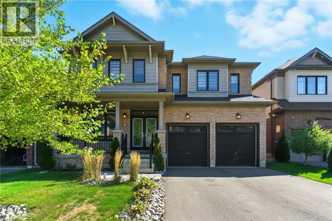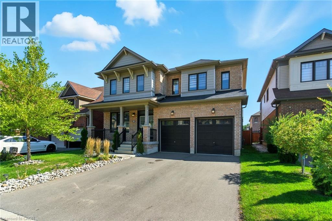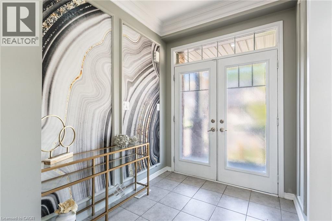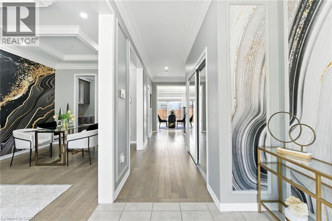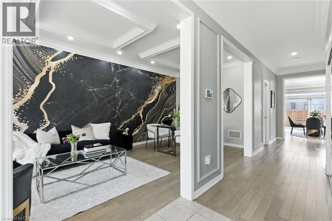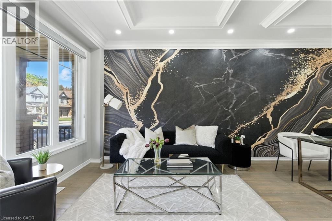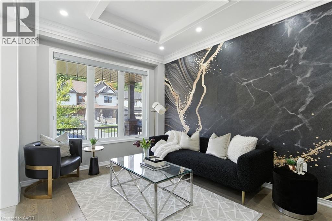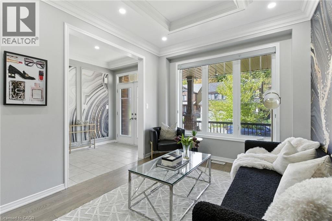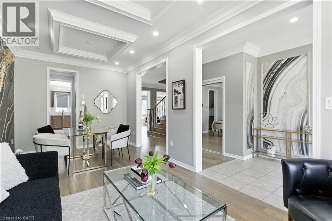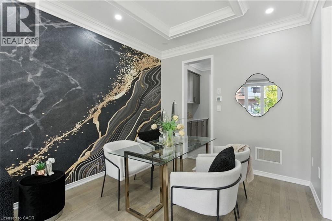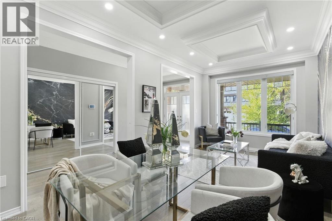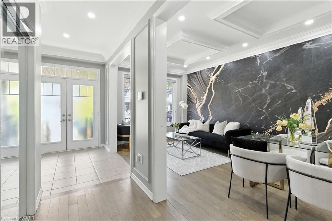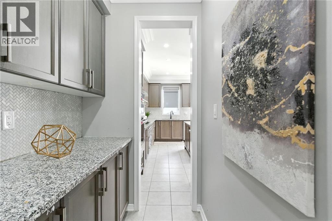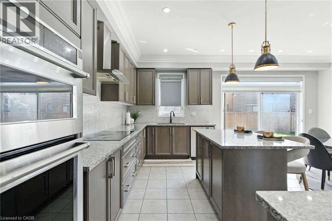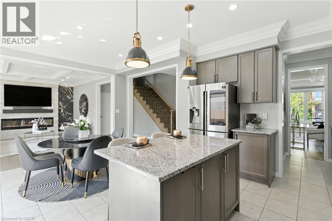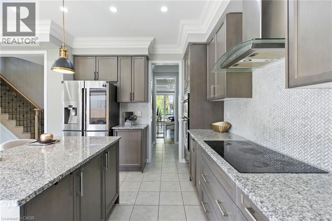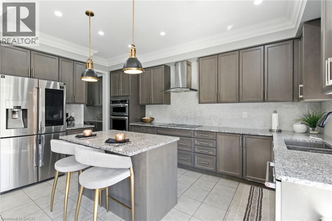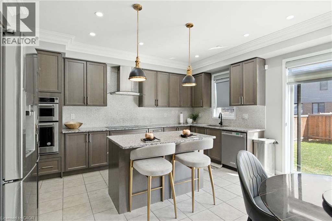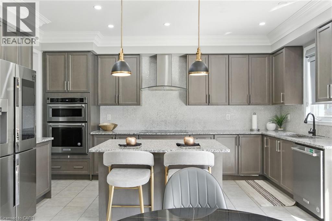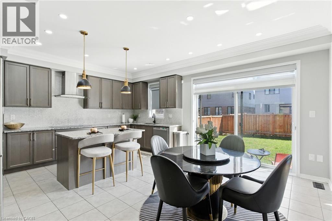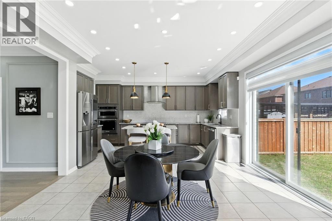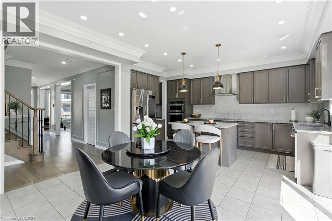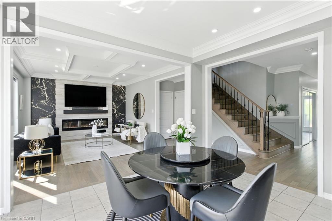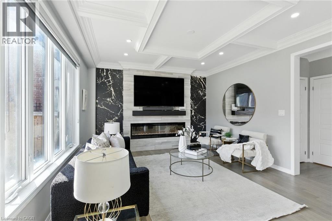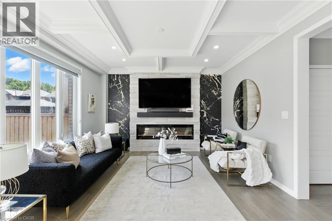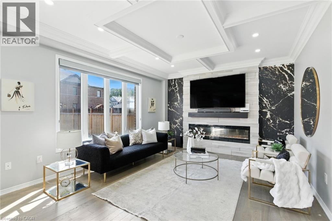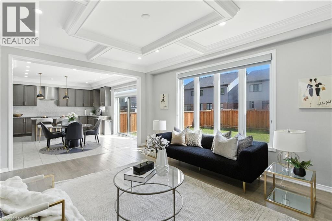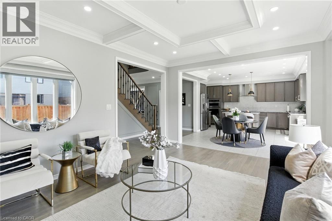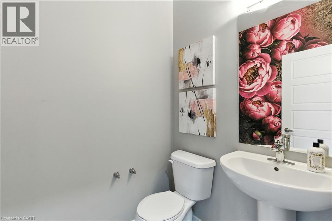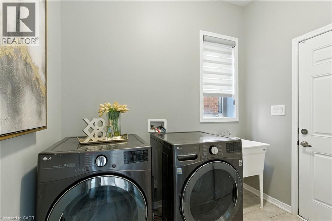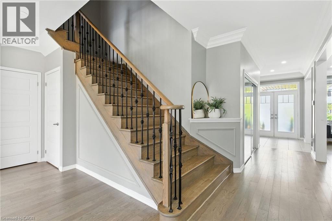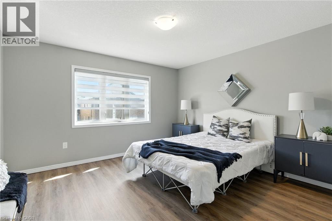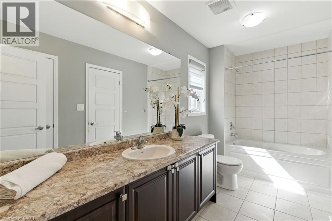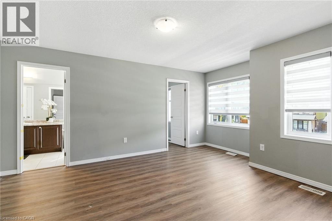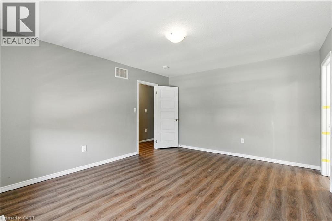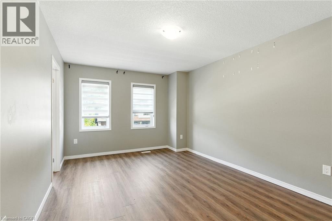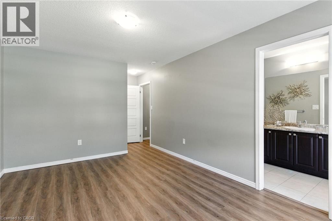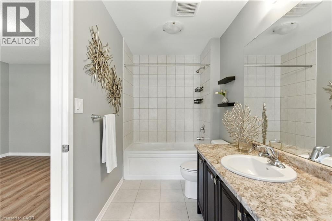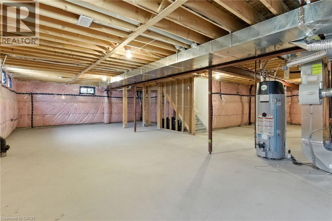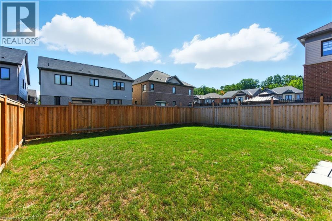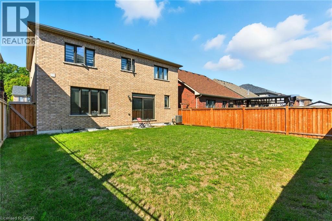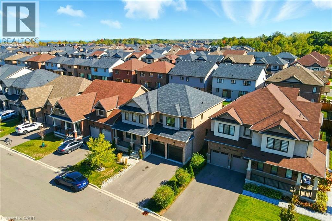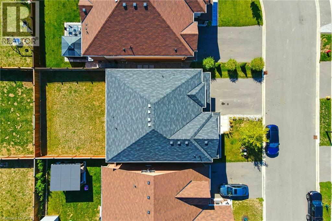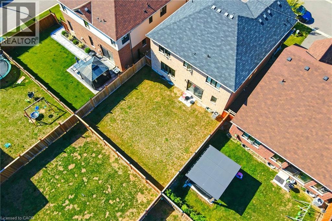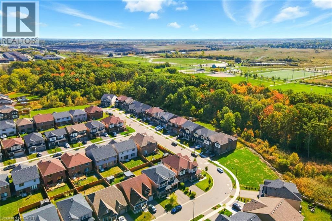126 Cactus Crescent Stoney Creek, Ontario L8J 0M3
$1,099,900
Welcome to your dream family home, where style meets functionality across more than 2,880 sq. ft. of impeccably designed living space. This beautifully upgraded home features 4 generously sized bedrooms, including a luxurious primary suite with dual walk-in closets, custom built-ins, and a spa-inspired en-suite. A convenient Jack & Jill bathroom connects two additional bedrooms, including walk-in closets while the fourth bedroom offers its own private ensuite—perfect for guests, in-laws, or a growing family. The main floor is equally impressive, showcasing engineered hardwood floors, elegant coffered ceilings, and a custom feature wall with a fireplace in the family room. Enjoy effortless entertaining in the formal living and dining rooms, or gather in the spacious eat-in kitchen complete with granite countertops, Built-in appliances, a butler’s pantry, and oversized patio doors that open to a large, fully fenced backyard. Additional features include a double-car garage, thoughtful upgrades throughout, and a layout designed for modern living. Situated in a highly sought-after neighborhood close to top-rated schools, scenic parks, and nature trails, this move-in-ready home offers the perfect balance of comfort, luxury, and location. Don't miss your chance to fall in love—this one is a must-see! (id:41954)
Open House
This property has open houses!
11:00 am
Ends at:1:00 pm
2:00 pm
Ends at:4:00 pm
Property Details
| MLS® Number | 40775757 |
| Property Type | Single Family |
| Amenities Near By | Golf Nearby, Park, Place Of Worship, Public Transit, Schools, Shopping |
| Community Features | Quiet Area, Community Centre, School Bus |
| Equipment Type | Water Heater |
| Features | Ravine, Conservation/green Belt, Paved Driveway, Sump Pump, Private Yard |
| Parking Space Total | 4 |
| Rental Equipment Type | Water Heater |
Building
| Bathroom Total | 4 |
| Bedrooms Above Ground | 4 |
| Bedrooms Total | 4 |
| Appliances | Dishwasher, Dryer, Oven - Built-in, Refrigerator, Stove, Washer, Range - Gas, Microwave Built-in, Hood Fan, Window Coverings |
| Architectural Style | 2 Level |
| Basement Development | Unfinished |
| Basement Type | Full (unfinished) |
| Constructed Date | 2020 |
| Construction Style Attachment | Detached |
| Cooling Type | Central Air Conditioning |
| Exterior Finish | Aluminum Siding, Brick |
| Fireplace Fuel | Electric |
| Fireplace Present | Yes |
| Fireplace Total | 1 |
| Fireplace Type | Other - See Remarks |
| Foundation Type | Poured Concrete |
| Half Bath Total | 1 |
| Heating Type | Forced Air |
| Stories Total | 2 |
| Size Interior | 2881 Sqft |
| Type | House |
| Utility Water | Municipal Water |
Parking
| Attached Garage |
Land
| Access Type | Road Access, Highway Access |
| Acreage | No |
| Land Amenities | Golf Nearby, Park, Place Of Worship, Public Transit, Schools, Shopping |
| Sewer | Municipal Sewage System |
| Size Depth | 107 Ft |
| Size Frontage | 44 Ft |
| Size Total Text | Under 1/2 Acre |
| Zoning Description | R4-32 |
Rooms
| Level | Type | Length | Width | Dimensions |
|---|---|---|---|---|
| Second Level | 4pc Bathroom | Measurements not available | ||
| Second Level | 4pc Bathroom | Measurements not available | ||
| Second Level | Bedroom | 12'9'' x 12'5'' | ||
| Second Level | Bedroom | 14'6'' x 12'8'' | ||
| Second Level | Bedroom | 15'7'' x 11'2'' | ||
| Second Level | Full Bathroom | Measurements not available | ||
| Second Level | Primary Bedroom | 18'7'' x 13'10'' | ||
| Main Level | Laundry Room | Measurements not available | ||
| Main Level | Family Room | 16'9'' x 13'5'' | ||
| Main Level | Pantry | 3'6'' x 4'8'' | ||
| Main Level | Eat In Kitchen | 19'4'' x 13'5'' | ||
| Main Level | 2pc Bathroom | Measurements not available | ||
| Main Level | Dining Room | 19'4'' x 9'8'' | ||
| Main Level | Living Room | 19'4'' x 9'8'' | ||
| Main Level | Foyer | Measurements not available |
Utilities
| Cable | Available |
https://www.realtor.ca/real-estate/28941467/126-cactus-crescent-stoney-creek
Interested?
Contact us for more information
