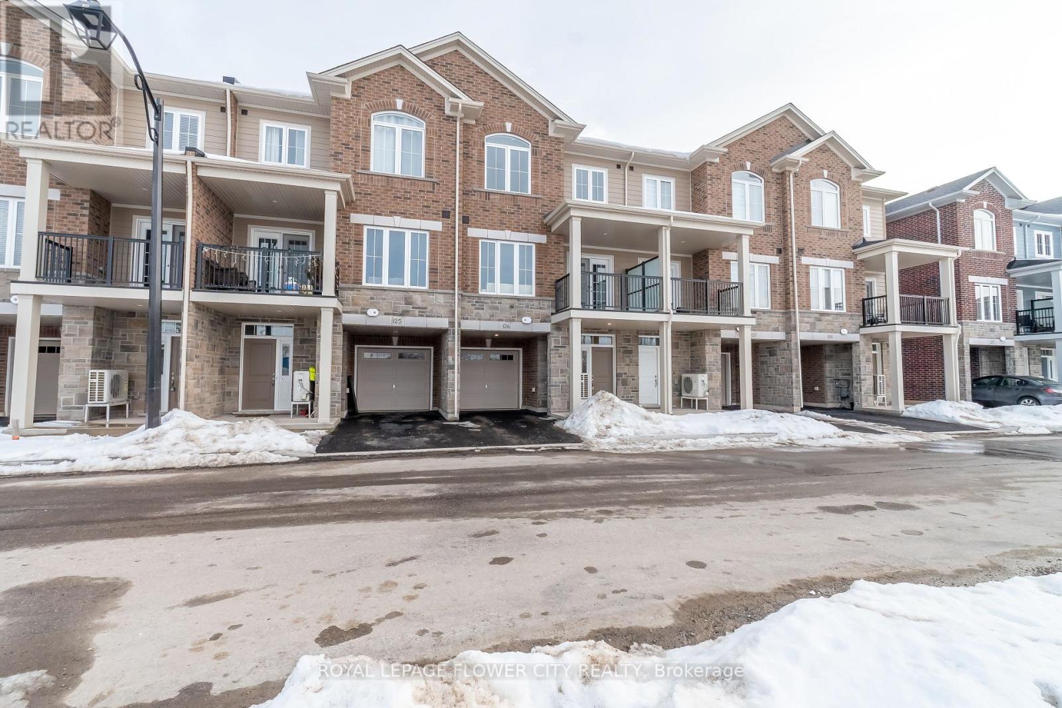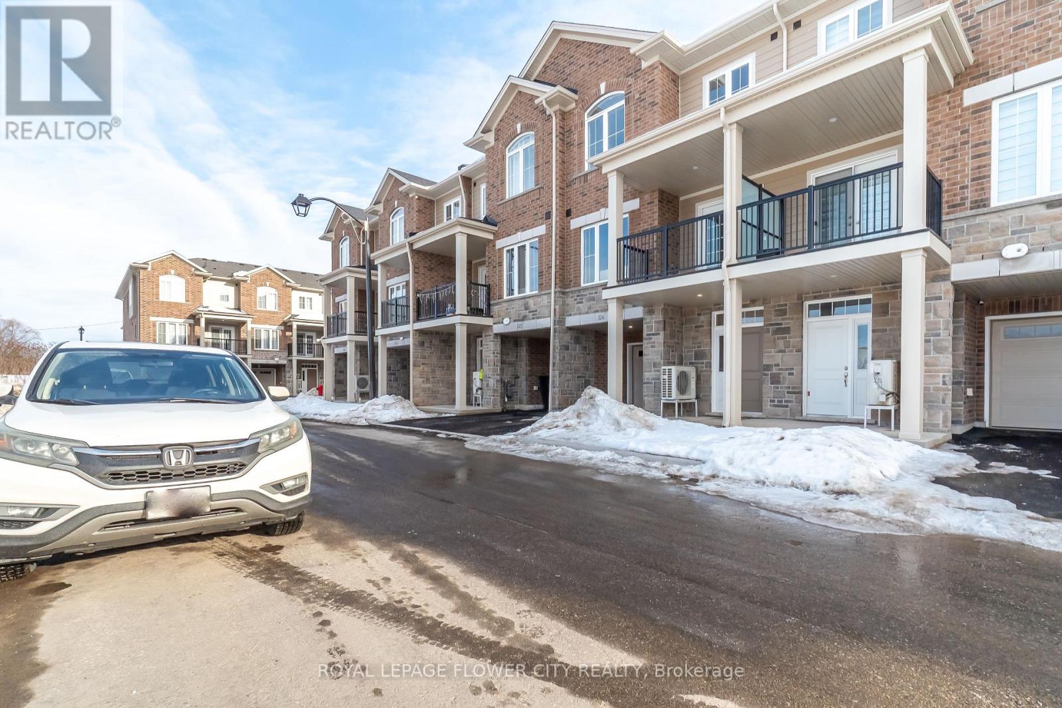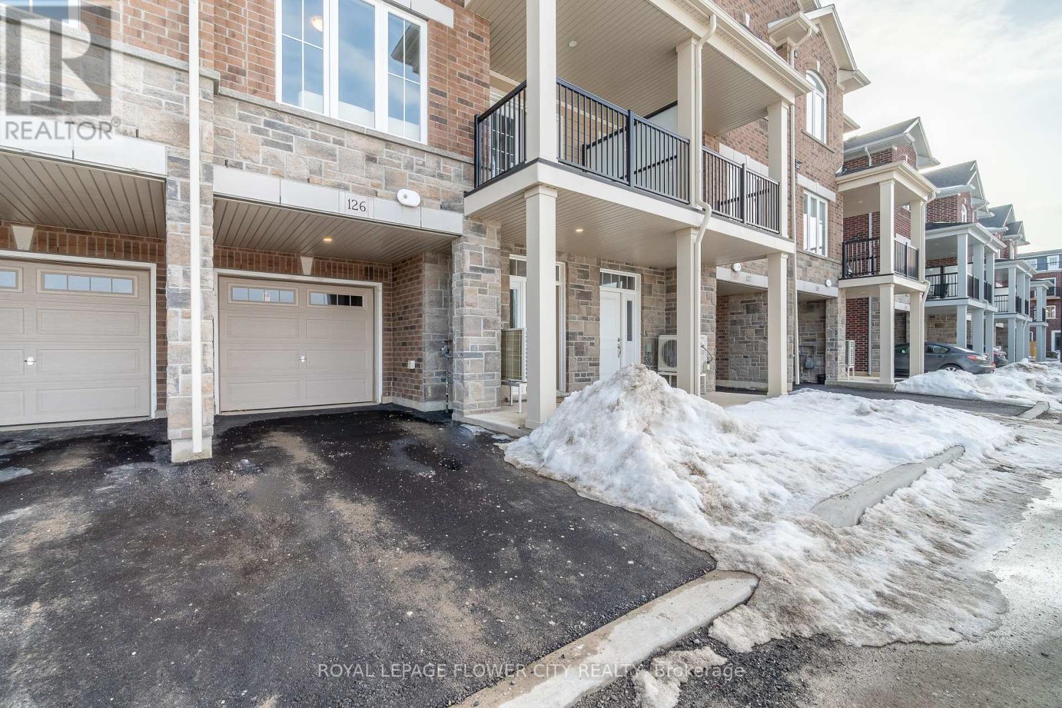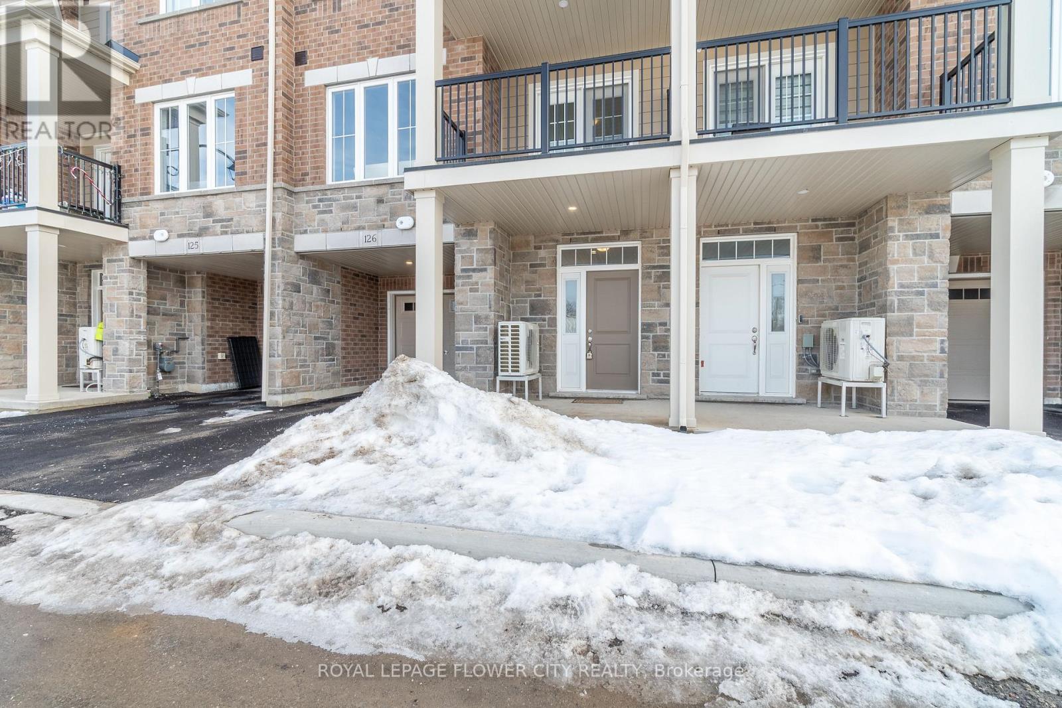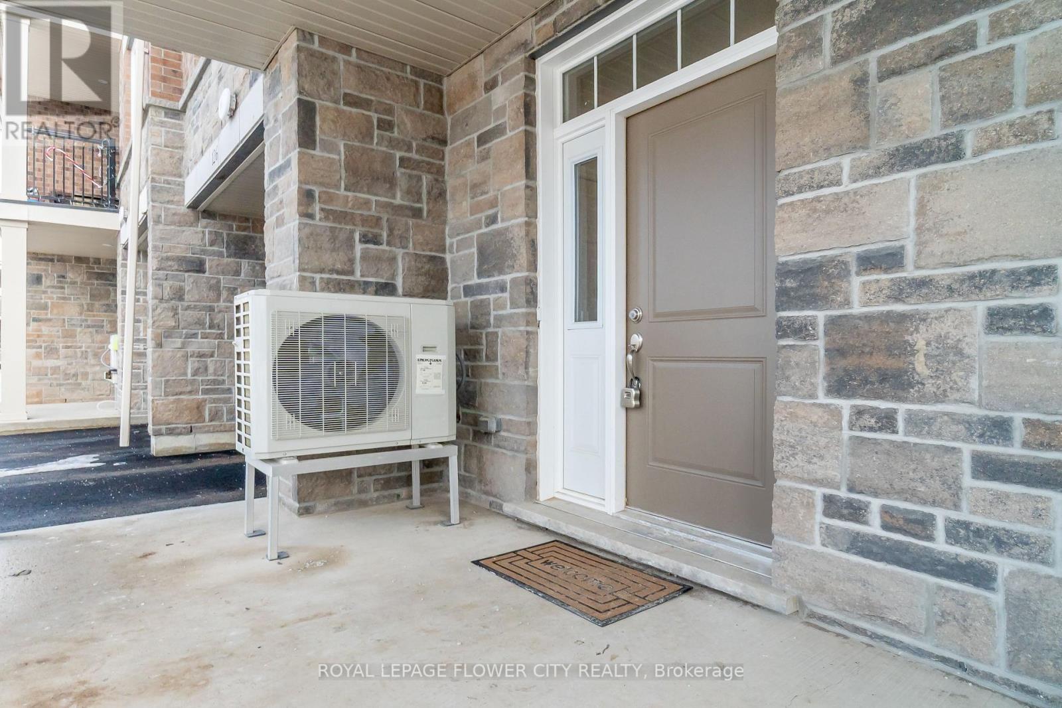126 - 677 Park Road N Brantford, Ontario N3R 0A2
$549,000Maintenance, Common Area Maintenance
$258 Monthly
Maintenance, Common Area Maintenance
$258 MonthlyStylish, Modern 3-Storey Townhome in a Tranquil Community! Enjoy nearly 1,500 sq ft of thoughtfully designed living space in this beautifully upgraded home. The spacious main level boasts a sun-filled great room, dining area, expansive kitchen, and convenient powder room. Thousands spent on premium upgrades, including high-end laminate flooring, imported ceramic tiles, upgraded coffee granite countertops, Level 1 backsplash, modern interior doors, California-style ceilings, Decora switches & plugs, and an installed A/C unit (not builder-provided).Step out onto the second-floor terrace ideal for your private outdoor retreat. The upper level features 3 generously upgraded bedrooms, including a primary suite with a walk-in closet and two stylish 3-piece bathrooms, one being a private ensuite. Prime location just minutes from Hwy 403, major retailers, dining, Lynden Park Mall, community centers, hospitals, and more! (id:41954)
Property Details
| MLS® Number | X12302943 |
| Property Type | Single Family |
| Community Features | Pet Restrictions |
| Features | Balcony |
| Parking Space Total | 1 |
Building
| Bathroom Total | 3 |
| Bedrooms Above Ground | 3 |
| Bedrooms Total | 3 |
| Appliances | Water Heater, Dishwasher, Dryer, Microwave, Stove, Washer, Refrigerator |
| Basement Type | Full |
| Cooling Type | Central Air Conditioning |
| Exterior Finish | Brick |
| Foundation Type | Concrete |
| Half Bath Total | 1 |
| Heating Fuel | Natural Gas |
| Heating Type | Forced Air |
| Stories Total | 3 |
| Size Interior | 1400 - 1599 Sqft |
| Type | Row / Townhouse |
Parking
| Attached Garage | |
| Garage |
Land
| Acreage | No |
https://www.realtor.ca/real-estate/28644250/126-677-park-road-n-brantford
Interested?
Contact us for more information
