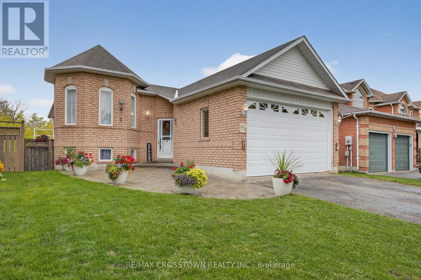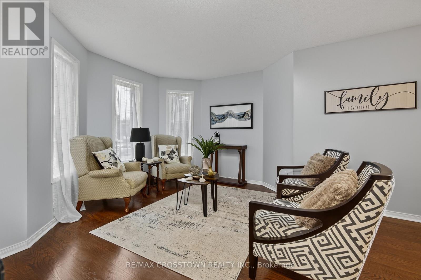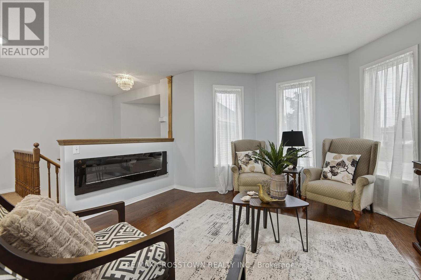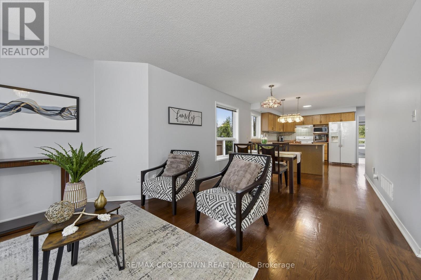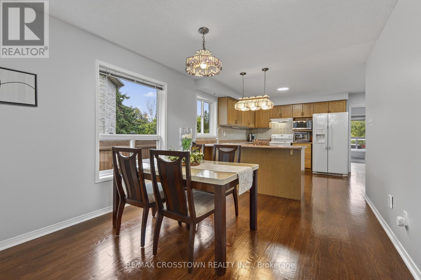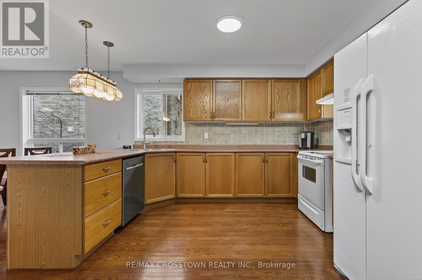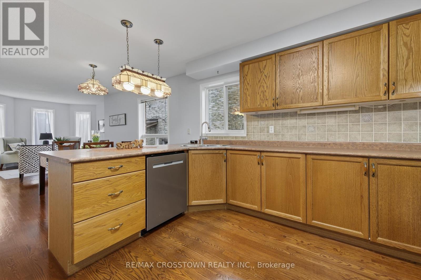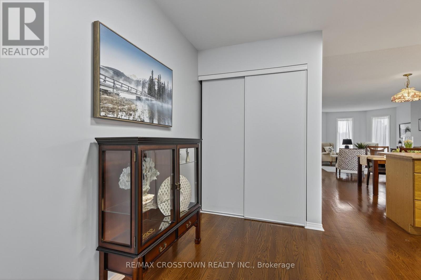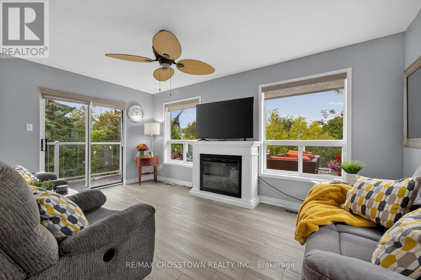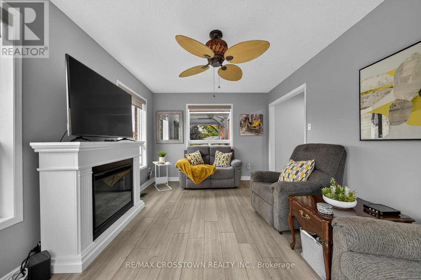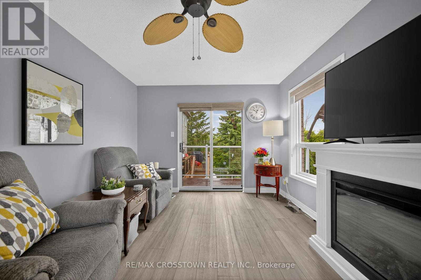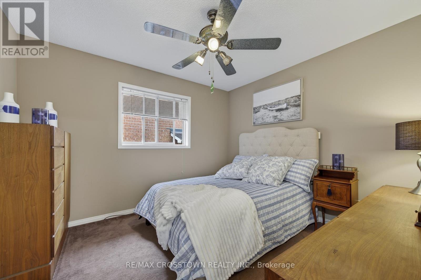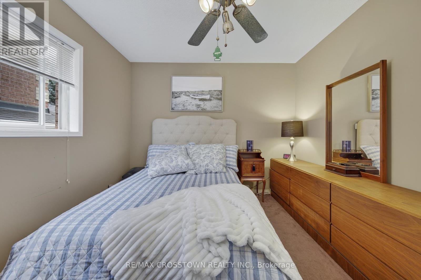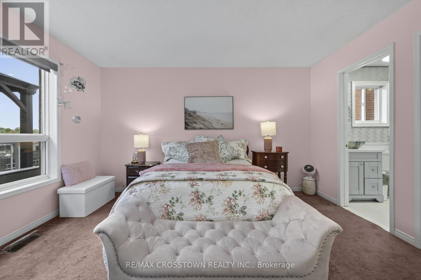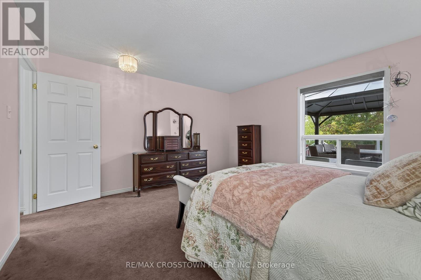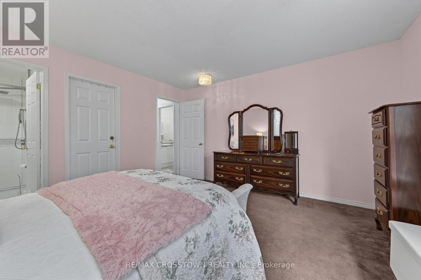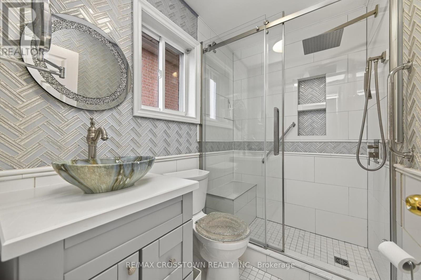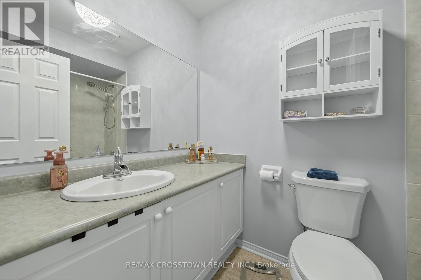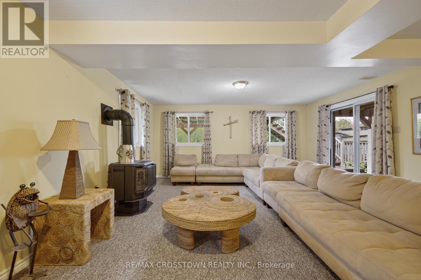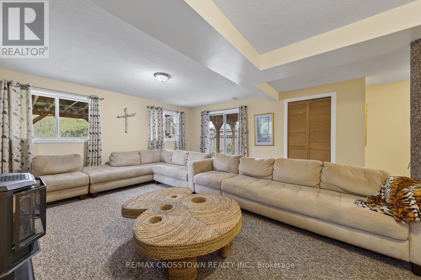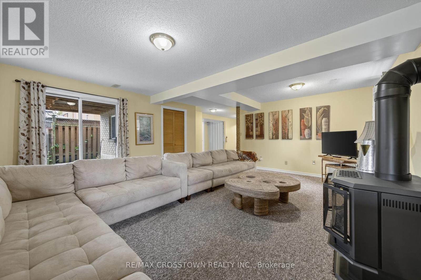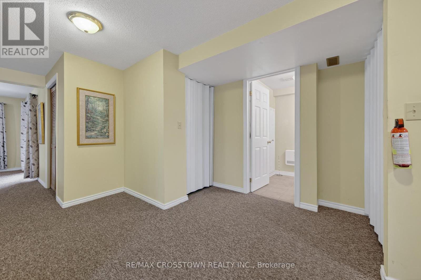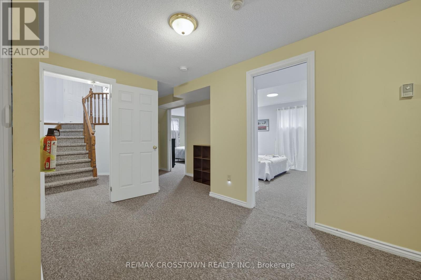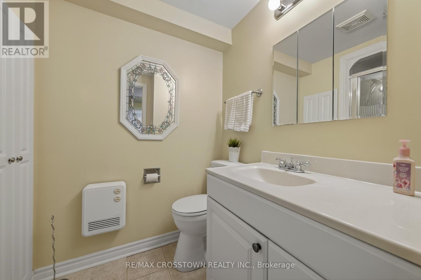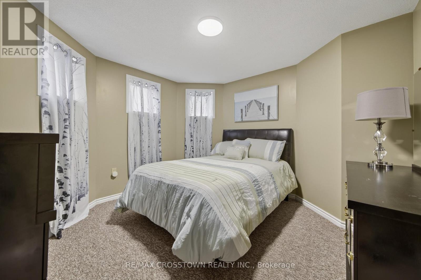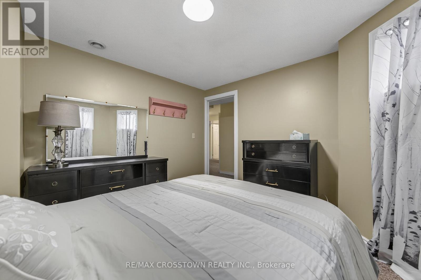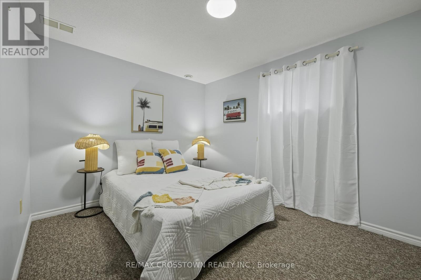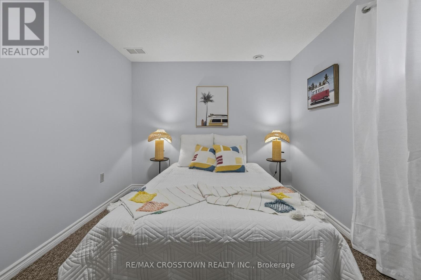4 Bedroom
3 Bathroom
1100 - 1500 sqft
Raised Bungalow
Fireplace
Central Air Conditioning
Forced Air
Landscaped
$799,000
Welcome to this beautiful raised bungalow, offering over 1,400 sq. ft. of comfortable living plus a fully finished walk-out basement. Nestled on a sought-after street in Innisfil, this home backs onto open space with no neighbours behind, creating the perfect blend of privacy and tranquility.The main floor features a bright, open layout with plenty of natural light, a spacious kitchen, and a charming sun room with a walkout to a 500 square foot maintenance free composite deck with aluminum railings overlooking the backyard. Gas hookup installed allowing for worry free BBQ's all year around. With 2 bedrooms up and 2 additional bedrooms down, this home provides plenty of space for family or guests. The fully finished lower level boasts a generous family room, a walk-out to a private patio, and a third full bathroom-ideal for entertaining or extended family living. Perfectly located just minutes from the beautiful beaches of Lake Simcoe, all amenities, and HWY 400 for an easy commute to Toronto. This home is the complete package style, space, and location! (id:41954)
Property Details
|
MLS® Number
|
N12428389 |
|
Property Type
|
Single Family |
|
Community Name
|
Alcona |
|
Amenities Near By
|
Beach, Golf Nearby, Place Of Worship |
|
Equipment Type
|
Water Heater - Gas, Water Heater |
|
Features
|
Flat Site, Dry |
|
Parking Space Total
|
3 |
|
Rental Equipment Type
|
Water Heater - Gas, Water Heater |
|
Structure
|
Deck |
Building
|
Bathroom Total
|
3 |
|
Bedrooms Above Ground
|
2 |
|
Bedrooms Below Ground
|
2 |
|
Bedrooms Total
|
4 |
|
Age
|
16 To 30 Years |
|
Amenities
|
Fireplace(s) |
|
Appliances
|
Water Heater, Dishwasher, Dryer, Freezer, Microwave, Stove, Washer, Refrigerator |
|
Architectural Style
|
Raised Bungalow |
|
Basement Development
|
Finished |
|
Basement Features
|
Separate Entrance |
|
Basement Type
|
N/a (finished) |
|
Construction Style Attachment
|
Detached |
|
Cooling Type
|
Central Air Conditioning |
|
Exterior Finish
|
Brick |
|
Fireplace Present
|
Yes |
|
Fireplace Total
|
2 |
|
Foundation Type
|
Poured Concrete |
|
Heating Fuel
|
Natural Gas |
|
Heating Type
|
Forced Air |
|
Stories Total
|
1 |
|
Size Interior
|
1100 - 1500 Sqft |
|
Type
|
House |
|
Utility Water
|
Municipal Water |
Parking
Land
|
Acreage
|
No |
|
Fence Type
|
Fully Fenced |
|
Land Amenities
|
Beach, Golf Nearby, Place Of Worship |
|
Landscape Features
|
Landscaped |
|
Sewer
|
Sanitary Sewer |
|
Size Depth
|
114 Ft ,9 In |
|
Size Frontage
|
42 Ft |
|
Size Irregular
|
42 X 114.8 Ft |
|
Size Total Text
|
42 X 114.8 Ft|under 1/2 Acre |
|
Zoning Description
|
R2 |
Rooms
| Level |
Type |
Length |
Width |
Dimensions |
|
Basement |
Family Room |
4.93 m |
5.82 m |
4.93 m x 5.82 m |
|
Basement |
Bedroom |
3.38 m |
3.5 m |
3.38 m x 3.5 m |
|
Basement |
Bedroom |
3.44 m |
3.5 m |
3.44 m x 3.5 m |
|
Ground Level |
Sunroom |
3.04 m |
5.33 m |
3.04 m x 5.33 m |
|
Ground Level |
Kitchen |
5.03 m |
4.04 m |
5.03 m x 4.04 m |
|
Ground Level |
Dining Room |
2.06 m |
3.56 m |
2.06 m x 3.56 m |
|
Ground Level |
Family Room |
4.56 m |
3.56 m |
4.56 m x 3.56 m |
|
Ground Level |
Primary Bedroom |
4.5 m |
4.66 m |
4.5 m x 4.66 m |
|
Ground Level |
Bedroom |
4.66 m |
3.29 m |
4.66 m x 3.29 m |
https://www.realtor.ca/real-estate/28916737/1258-vincent-crescent-innisfil-alcona-alcona
