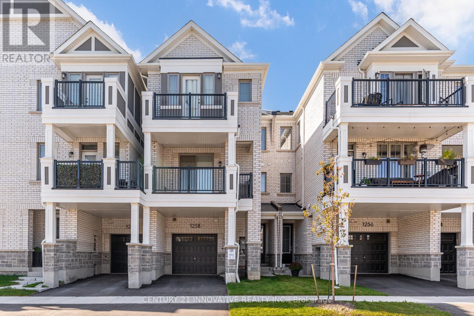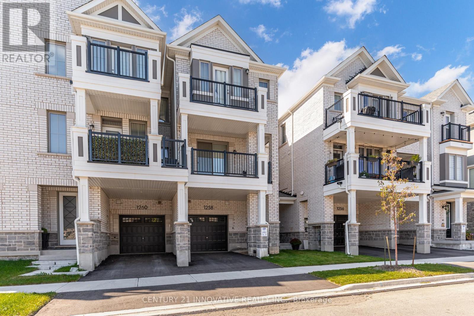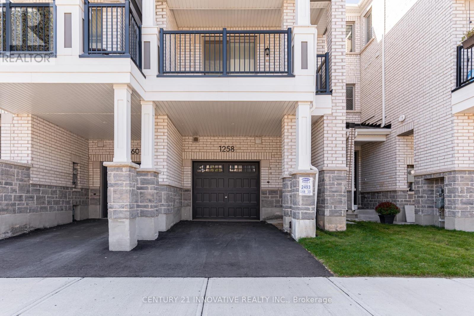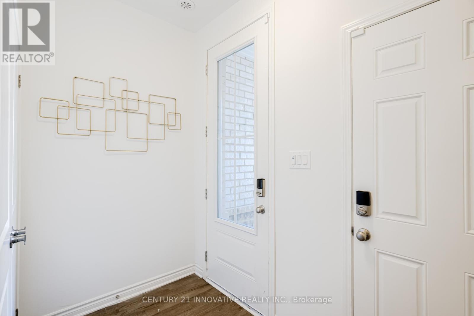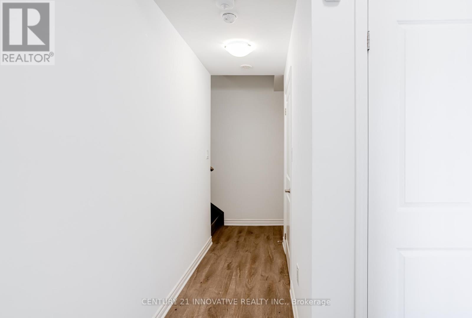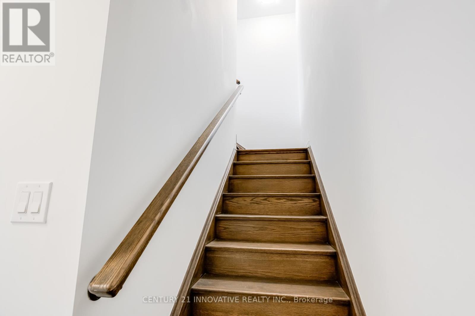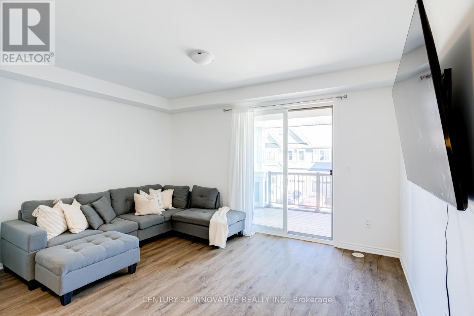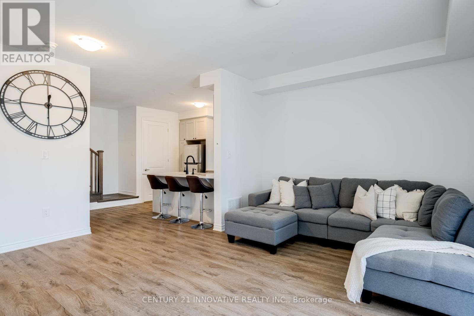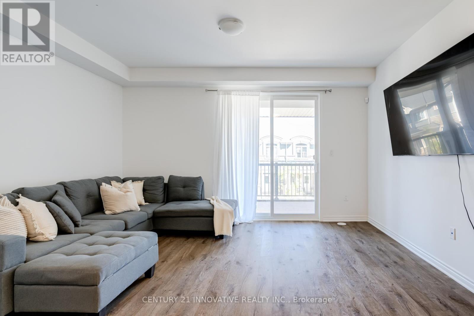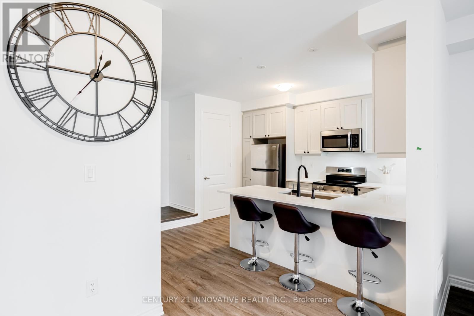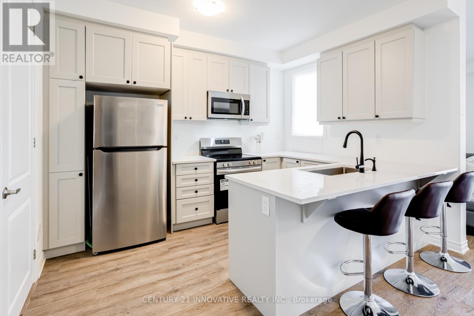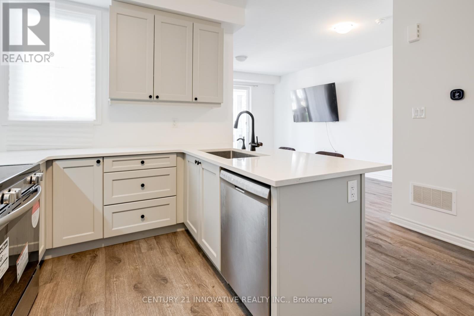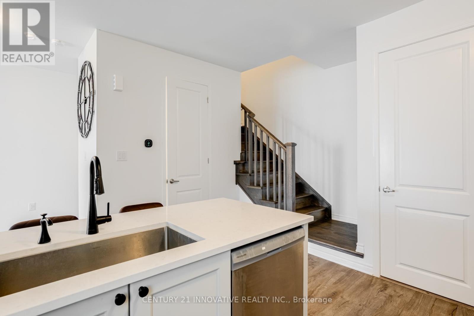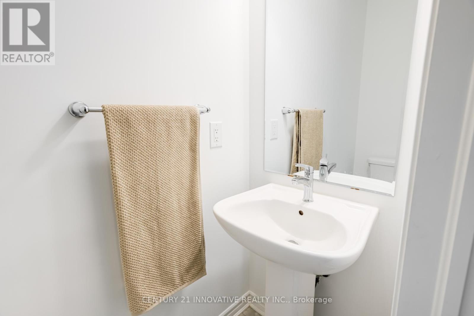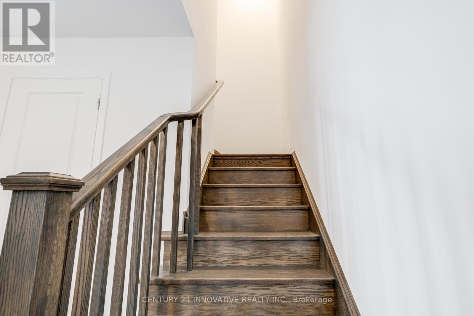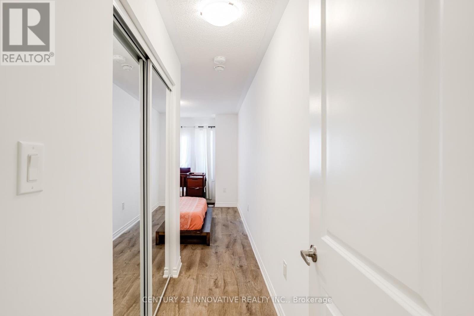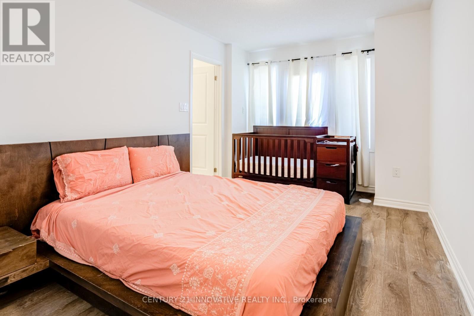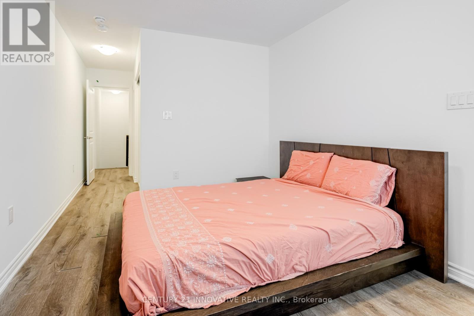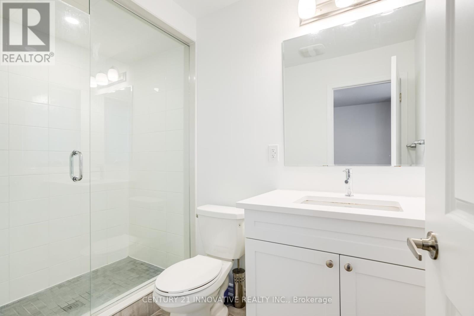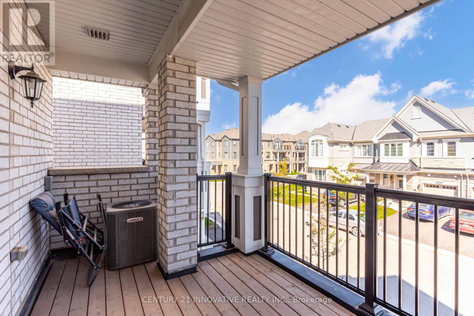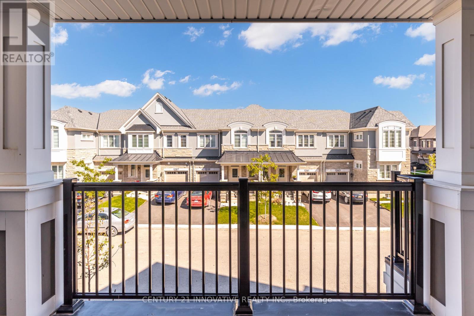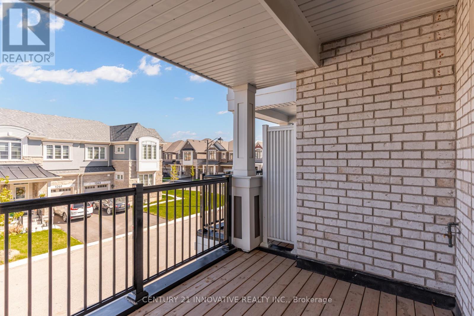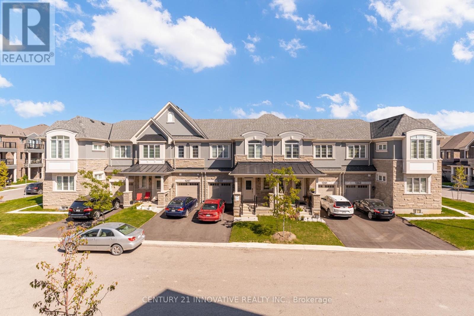1258 Havelock Garden Milton (Bw Bowes), Ontario L9T 6H8
3 Bedroom
3 Bathroom
1100 - 1500 sqft
Central Air Conditioning
Forced Air
$880,000
Beautiful 1-year-old Mattamy townhouse in Hawthorne East Village, Bowes Milton! 3-storey layout with 3 beds, 3 baths, carpet free laminate all over the house minus the stairs are hardwood, smooth 9 ceilings, and huge balcony. Upgraded kitchen with extended breakfast bar & pantry. Bright, open concept living with functional entry level and garage access. Close to schools, parks, shopping & highways. Move-in ready in a vibrant family-friendly community! (id:41954)
Property Details
| MLS® Number | W12444359 |
| Property Type | Single Family |
| Community Name | 1025 - BW Bowes |
| Amenities Near By | Park, Place Of Worship, Public Transit, Schools |
| Community Features | School Bus |
| Equipment Type | Water Heater |
| Parking Space Total | 2 |
| Rental Equipment Type | Water Heater |
Building
| Bathroom Total | 3 |
| Bedrooms Above Ground | 3 |
| Bedrooms Total | 3 |
| Construction Style Attachment | Attached |
| Cooling Type | Central Air Conditioning |
| Exterior Finish | Brick |
| Fire Protection | Smoke Detectors |
| Flooring Type | Laminate |
| Foundation Type | Unknown |
| Half Bath Total | 1 |
| Heating Fuel | Natural Gas |
| Heating Type | Forced Air |
| Stories Total | 3 |
| Size Interior | 1100 - 1500 Sqft |
| Type | Row / Townhouse |
| Utility Water | Municipal Water |
Parking
| Attached Garage | |
| Garage |
Land
| Acreage | No |
| Land Amenities | Park, Place Of Worship, Public Transit, Schools |
| Sewer | Sanitary Sewer |
| Size Depth | 44 Ft ,3 In |
| Size Frontage | 21 Ft |
| Size Irregular | 21 X 44.3 Ft |
| Size Total Text | 21 X 44.3 Ft |
Rooms
| Level | Type | Length | Width | Dimensions |
|---|---|---|---|---|
| Second Level | Family Room | 4.5 m | 3.35 m | 4.5 m x 3.35 m |
| Second Level | Dining Room | 3.35 m | 1.2 m | 3.35 m x 1.2 m |
| Second Level | Kitchen | 2.7 m | 3.6 m | 2.7 m x 3.6 m |
| Third Level | Primary Bedroom | 2.7 m | 3.35 m | 2.7 m x 3.35 m |
| Third Level | Bedroom 2 | 2.4 m | 3.65 m | 2.4 m x 3.65 m |
| Third Level | Bedroom 3 | 2.7 m | 2.4 m | 2.7 m x 2.4 m |
https://www.realtor.ca/real-estate/28950655/1258-havelock-garden-milton-bw-bowes-1025-bw-bowes
Interested?
Contact us for more information
