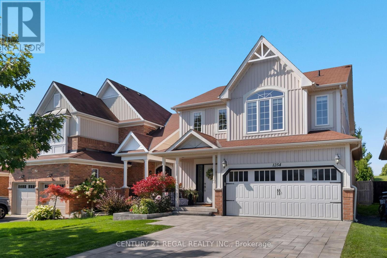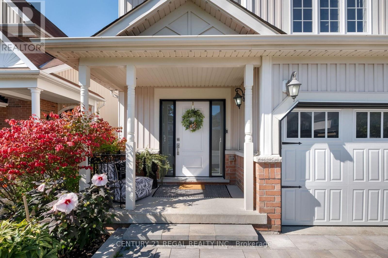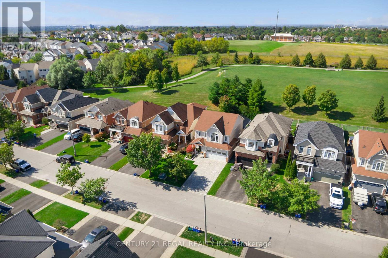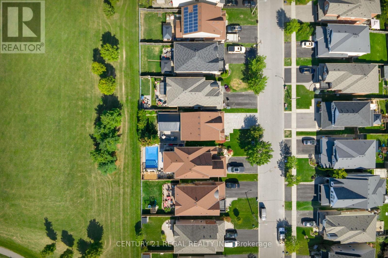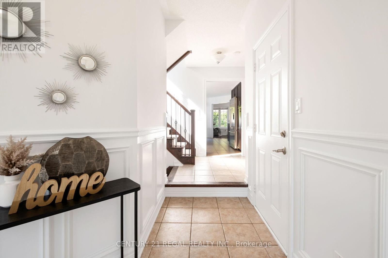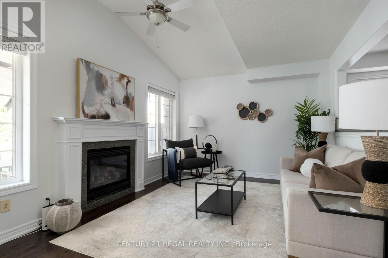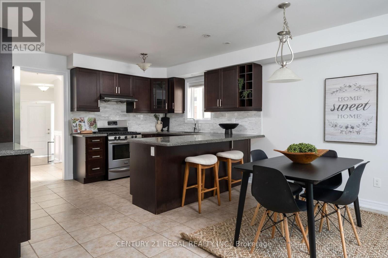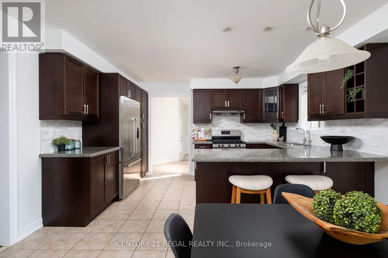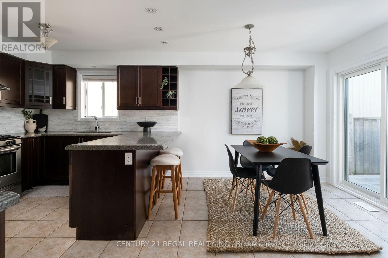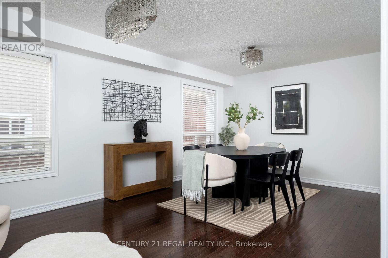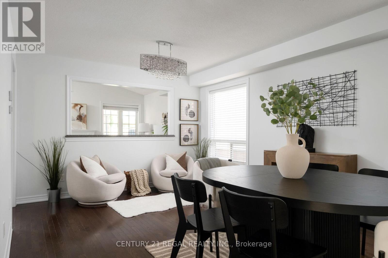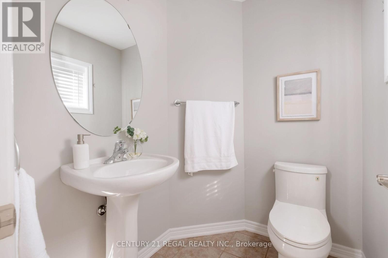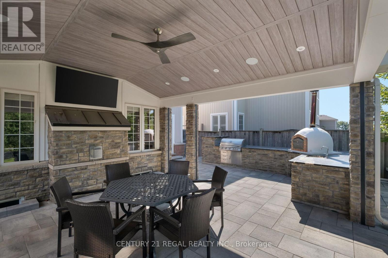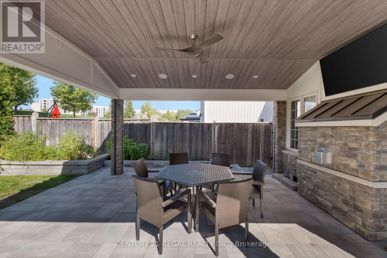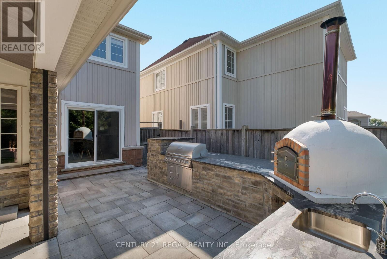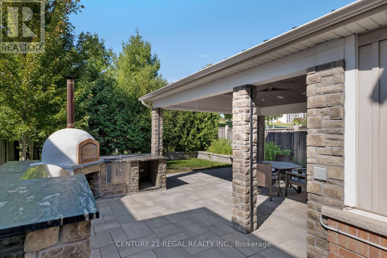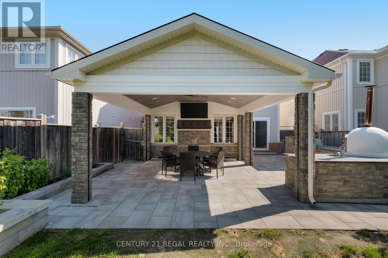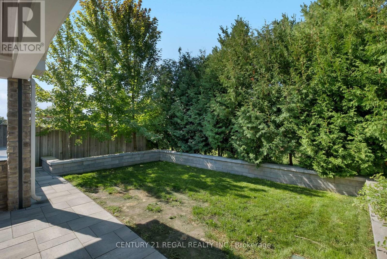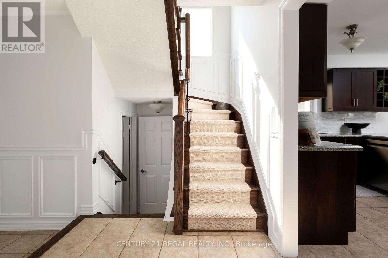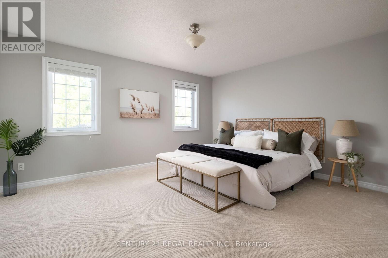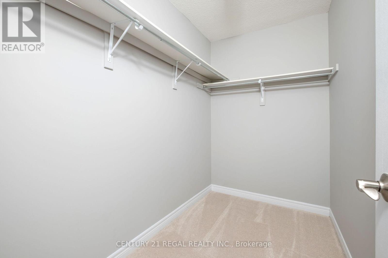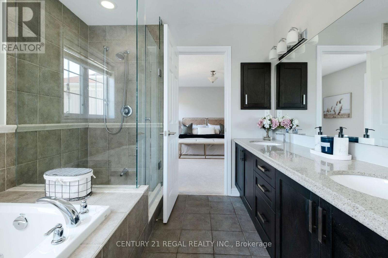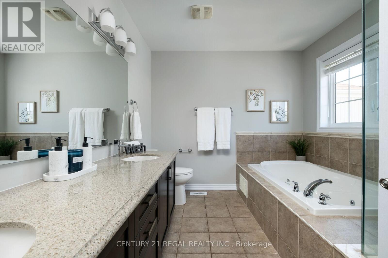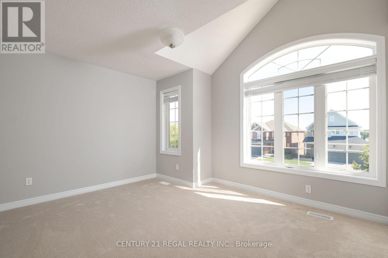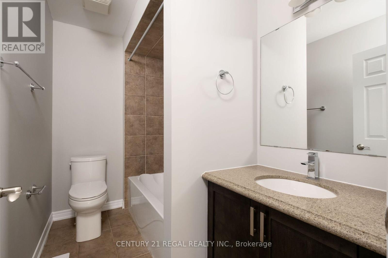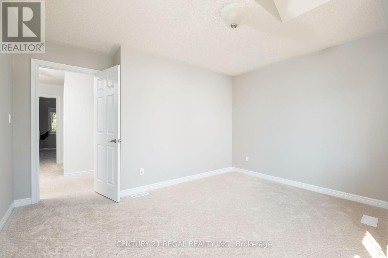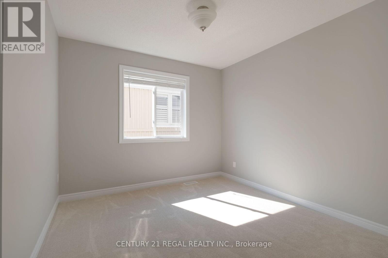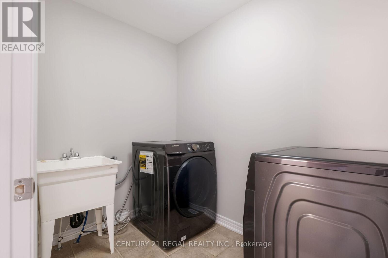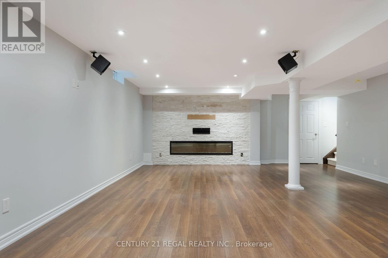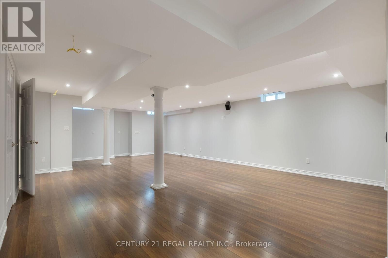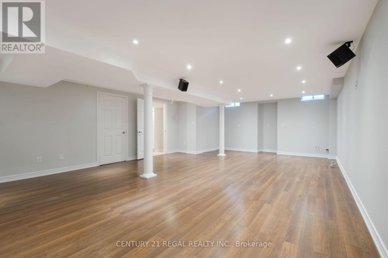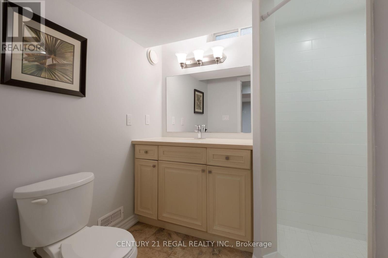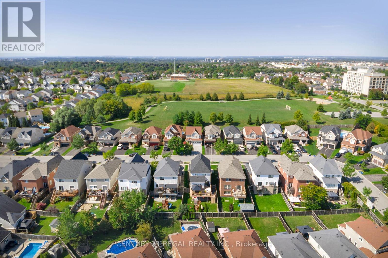4 Bedroom
4 Bathroom
2000 - 2500 sqft
Fireplace
Central Air Conditioning
Forced Air
$1,049,999
Stunning 4-bedroom home backing onto Glenbourne Park. This beautifully maintained home combines elegance with everyday functionality, and with no rear neighbours, it offers both privacy and comfort. The backyard is an entertainers dream, complete with a covered loggia featuring a built-in pizza oven and BBQ. Additional highlights include a sprinkler system, lush garden, elegant interlock landscaping, and exterior Gemstone lighting that elevates the curb appeal. Inside, the eat-in kitchen is equipped with a breakfast bar and stainless steel appliances, perfect for family meals or casual gatherings. Upstairs, you'll find four spacious bedrooms along with the convenience of a second-floor laundry room, making daily living a breeze. The fully finished basement extends the living space, featuring a cozy fireplace, integrated speaker system, and plenty of room for relaxation or entertaining, with a rough-in for a kitchen offering excellent in-law suite potential. (id:41954)
Property Details
|
MLS® Number
|
E12400839 |
|
Property Type
|
Single Family |
|
Community Name
|
Pinecrest |
|
Parking Space Total
|
6 |
Building
|
Bathroom Total
|
4 |
|
Bedrooms Above Ground
|
4 |
|
Bedrooms Total
|
4 |
|
Appliances
|
Central Vacuum, Garage Door Opener Remote(s), Water Heater - Tankless, Dishwasher, Dryer, Oven, Stove, Washer, Window Coverings, Refrigerator |
|
Basement Development
|
Finished |
|
Basement Type
|
N/a (finished) |
|
Construction Style Attachment
|
Detached |
|
Cooling Type
|
Central Air Conditioning |
|
Exterior Finish
|
Aluminum Siding |
|
Fireplace Present
|
Yes |
|
Flooring Type
|
Hardwood |
|
Foundation Type
|
Poured Concrete |
|
Half Bath Total
|
1 |
|
Heating Fuel
|
Natural Gas |
|
Heating Type
|
Forced Air |
|
Stories Total
|
2 |
|
Size Interior
|
2000 - 2500 Sqft |
|
Type
|
House |
|
Utility Water
|
Municipal Water |
Parking
Land
|
Acreage
|
No |
|
Sewer
|
Sanitary Sewer |
|
Size Depth
|
114 Ft ,10 In |
|
Size Frontage
|
36 Ft ,1 In |
|
Size Irregular
|
36.1 X 114.9 Ft |
|
Size Total Text
|
36.1 X 114.9 Ft |
Rooms
| Level |
Type |
Length |
Width |
Dimensions |
|
Second Level |
Primary Bedroom |
4.26 m |
3.96 m |
4.26 m x 3.96 m |
|
Second Level |
Bedroom 2 |
3.04 m |
3.04 m |
3.04 m x 3.04 m |
|
Second Level |
Bedroom 3 |
3.048 m |
3.04 m |
3.048 m x 3.04 m |
|
Second Level |
Bedroom 4 |
3.65 m |
3.35 m |
3.65 m x 3.35 m |
|
Basement |
Recreational, Games Room |
|
|
Measurements not available |
|
Main Level |
Foyer |
|
|
Measurements not available |
|
Main Level |
Kitchen |
3.96 m |
2.74 m |
3.96 m x 2.74 m |
|
Main Level |
Eating Area |
3.96 m |
3.048 m |
3.96 m x 3.048 m |
|
Main Level |
Living Room |
3.35 m |
5.18 m |
3.35 m x 5.18 m |
|
Main Level |
Dining Room |
3.35 m |
5.18 m |
3.35 m x 5.18 m |
|
Main Level |
Family Room |
4.57 m |
3.35 m |
4.57 m x 3.35 m |
https://www.realtor.ca/real-estate/28856726/1254-meath-drive-oshawa-pinecrest-pinecrest
