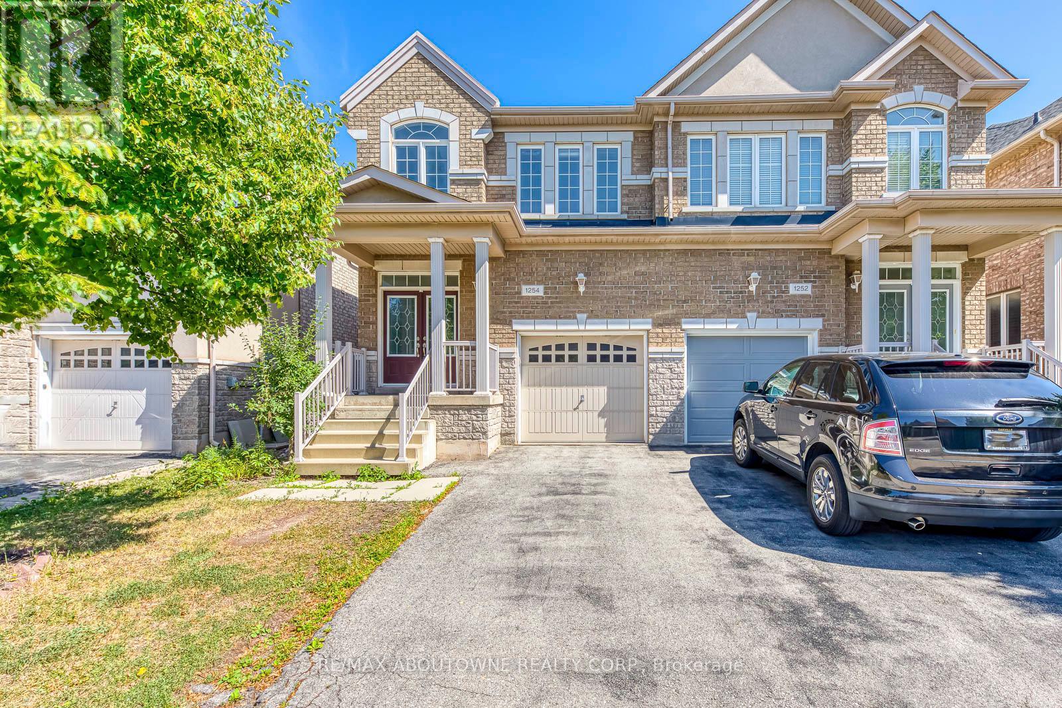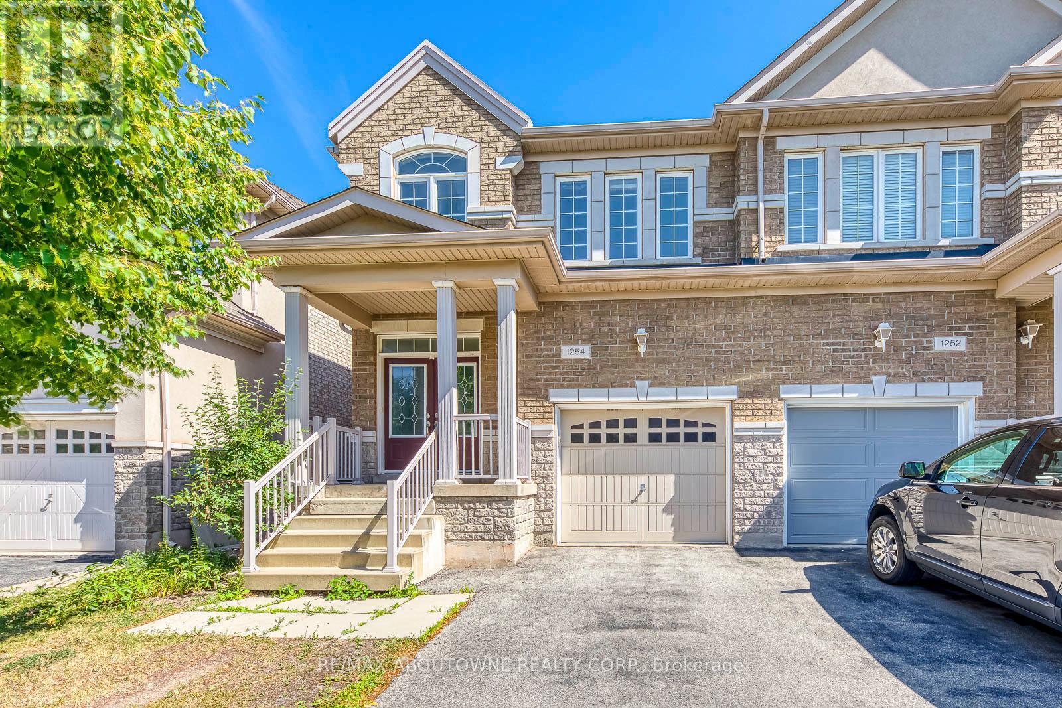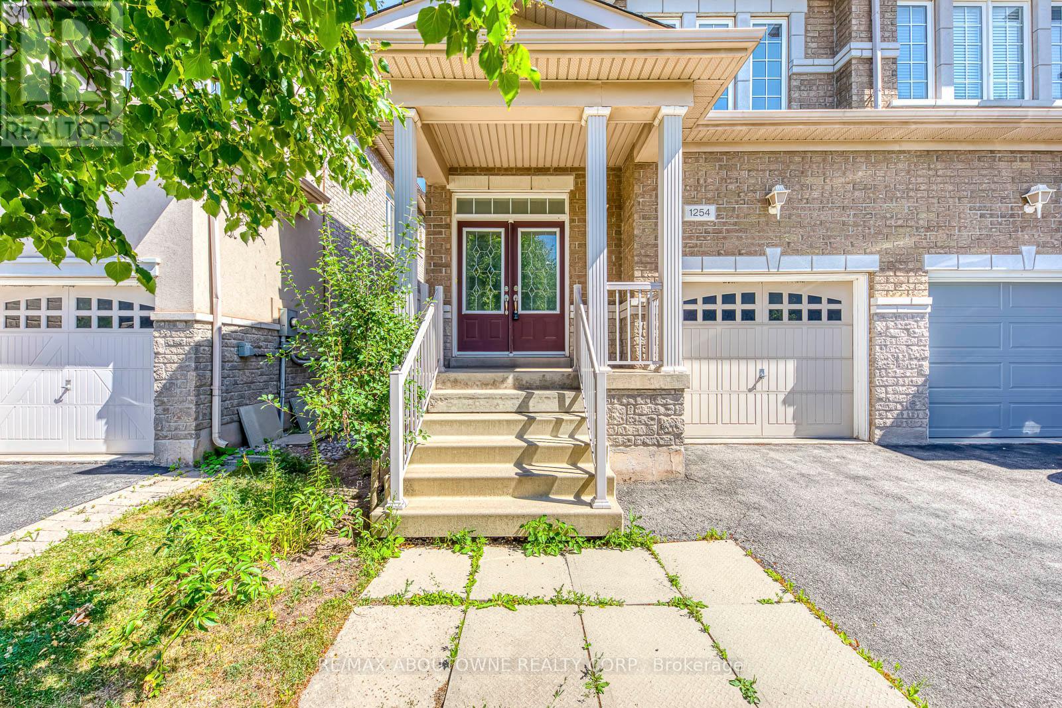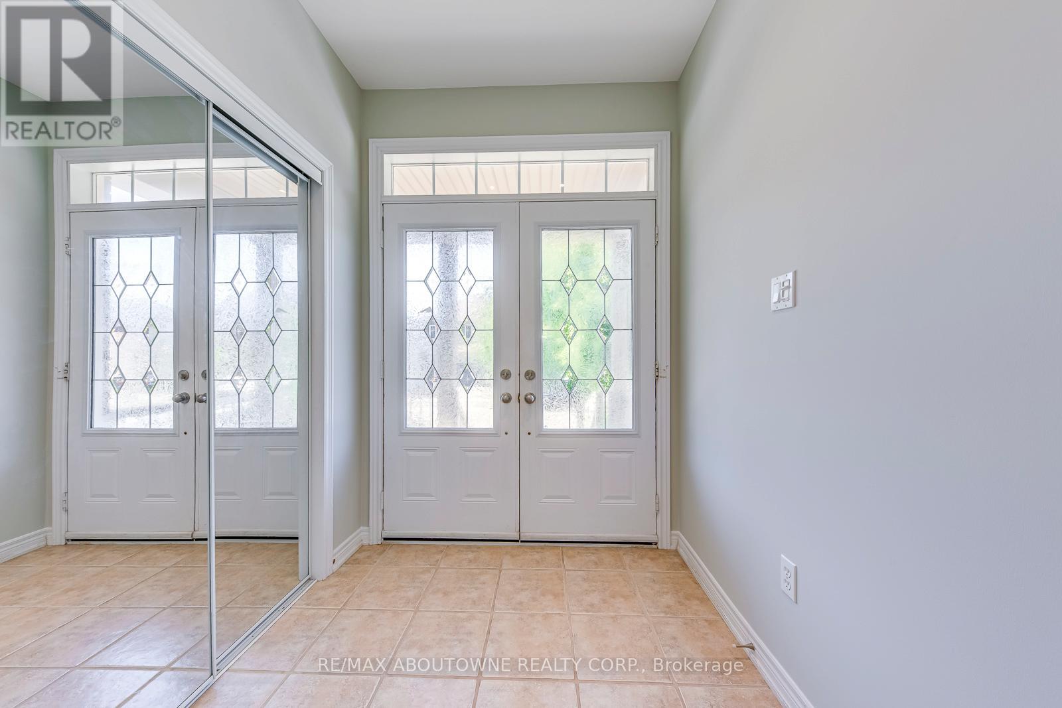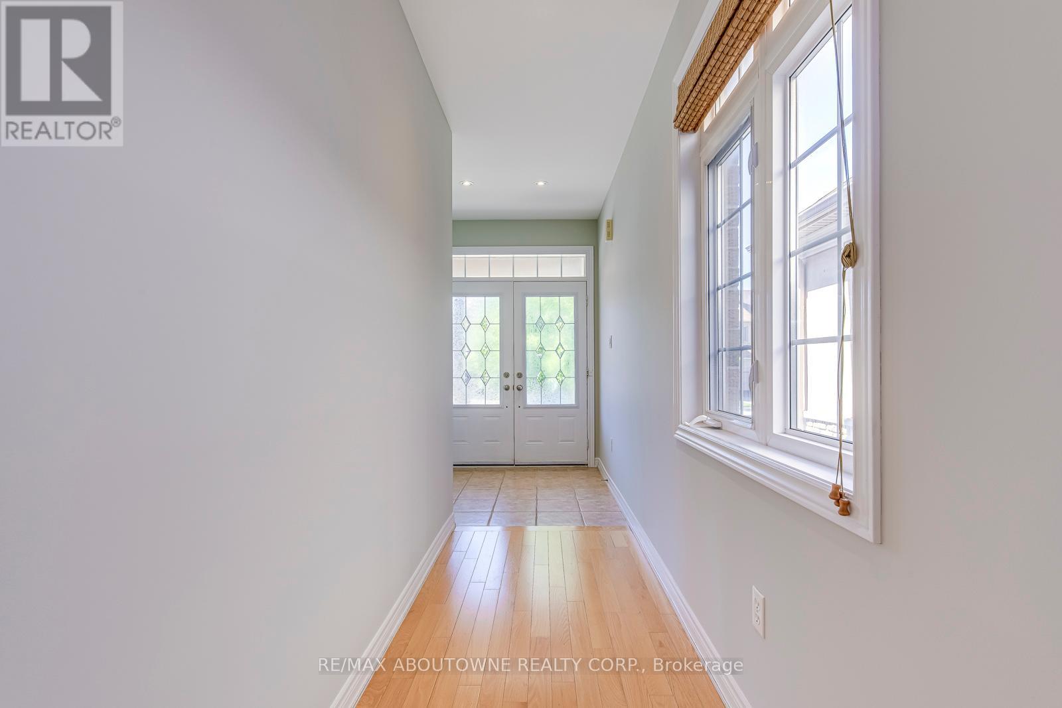3 Bedroom
3 Bathroom
1500 - 2000 sqft
Central Air Conditioning
Forced Air
$1,250,000
Immaculate 3-Bedroom Semi Detached in Sought-After Joshua Creek. Set in one of Oakvilles most prestigious neighbourhoods, this beautifully maintained 3-bedroom, 3-bathroom semi-detached home offers exceptional value in the heart of Joshua Creek, renowned for its top-ranked schools, abundant green space, and unmatched family-friendly appeal. Lovingly cared for by long-term owners, this home shows true pride of ownership throughout. The spacious eat-in kitchen offers ample room for casual family meals, while the warm and comfortable living room provides the perfect space for relaxing or entertaining. Upstairs, you'll find three generously sized bedrooms, including a large primary retreat complete with a walk-in closet and private ensuite bathroom. Additional highlights include direct access to public transit, proximity to the Oakville GO Station, and nearby parks, trails, and recreation centres, making day-to-day living and commuting a breeze. A rare opportunity to own a well-kept home in one of Oakvilles most desirable communities. Ideal for families looking to move into a top-tier school district with all the comforts of an established neighbourhood. (id:41954)
Property Details
|
MLS® Number
|
W12306555 |
|
Property Type
|
Single Family |
|
Community Name
|
1009 - JC Joshua Creek |
|
Amenities Near By
|
Park, Public Transit, Schools, Hospital |
|
Features
|
Ravine |
|
Parking Space Total
|
2 |
Building
|
Bathroom Total
|
3 |
|
Bedrooms Above Ground
|
3 |
|
Bedrooms Total
|
3 |
|
Age
|
16 To 30 Years |
|
Appliances
|
Dishwasher, Dryer, Garage Door Opener, Stove, Washer, Window Coverings, Refrigerator |
|
Basement Development
|
Unfinished |
|
Basement Type
|
Full (unfinished) |
|
Construction Style Attachment
|
Semi-detached |
|
Cooling Type
|
Central Air Conditioning |
|
Exterior Finish
|
Stone, Brick |
|
Foundation Type
|
Poured Concrete |
|
Half Bath Total
|
1 |
|
Heating Fuel
|
Natural Gas |
|
Heating Type
|
Forced Air |
|
Stories Total
|
2 |
|
Size Interior
|
1500 - 2000 Sqft |
|
Type
|
House |
|
Utility Water
|
Municipal Water |
Parking
Land
|
Acreage
|
No |
|
Land Amenities
|
Park, Public Transit, Schools, Hospital |
|
Sewer
|
Sanitary Sewer |
|
Size Depth
|
110 Ft ,1 In |
|
Size Frontage
|
25 Ft |
|
Size Irregular
|
25 X 110.1 Ft |
|
Size Total Text
|
25 X 110.1 Ft|under 1/2 Acre |
Rooms
| Level |
Type |
Length |
Width |
Dimensions |
|
Second Level |
Primary Bedroom |
5.03 m |
3.96 m |
5.03 m x 3.96 m |
|
Second Level |
Bedroom |
4.04 m |
3.35 m |
4.04 m x 3.35 m |
|
Second Level |
Bedroom |
3.96 m |
3.15 m |
3.96 m x 3.15 m |
|
Main Level |
Kitchen |
3.91 m |
2.44 m |
3.91 m x 2.44 m |
|
Main Level |
Eating Area |
3.43 m |
3.35 m |
3.43 m x 3.35 m |
|
Main Level |
Living Room |
5.79 m |
3.66 m |
5.79 m x 3.66 m |
https://www.realtor.ca/real-estate/28651977/1254-craigleith-road-oakville-jc-joshua-creek-1009-jc-joshua-creek
