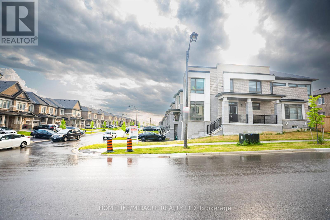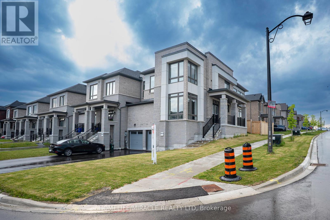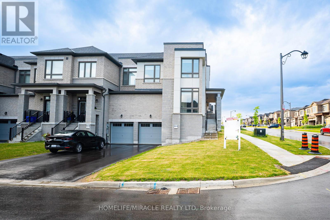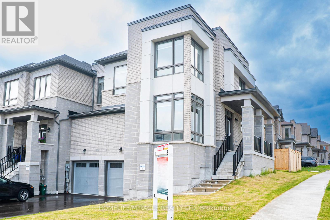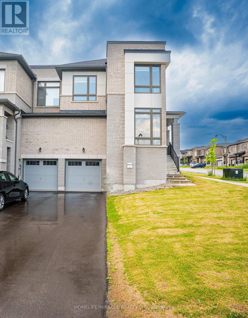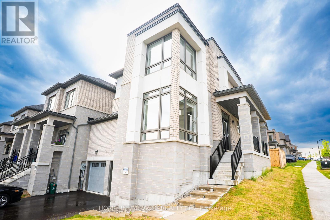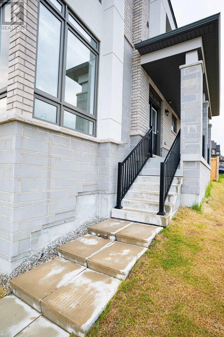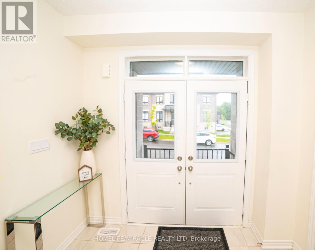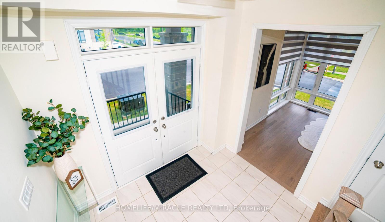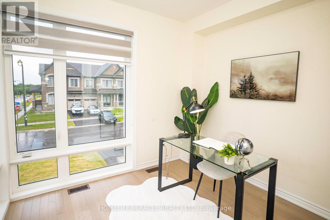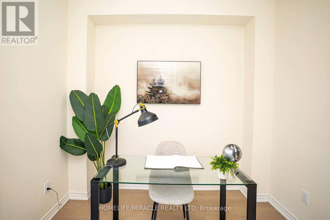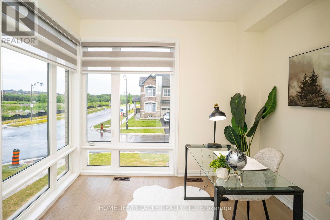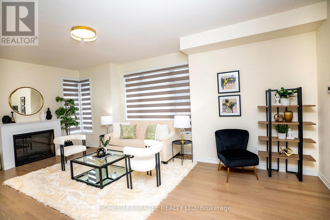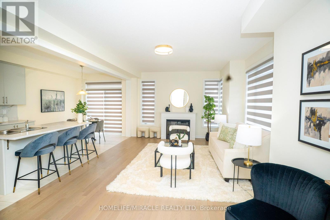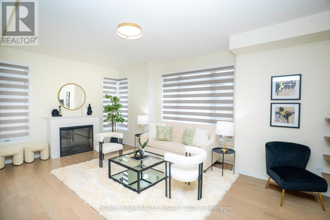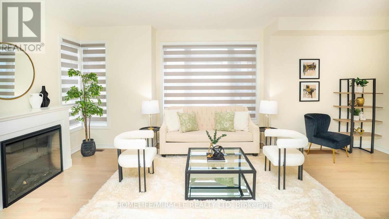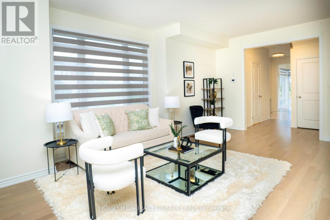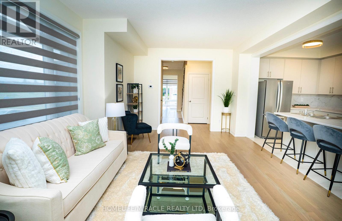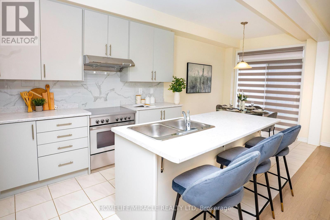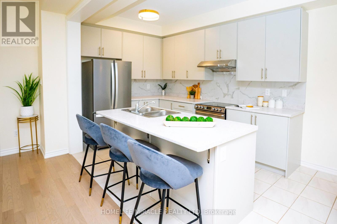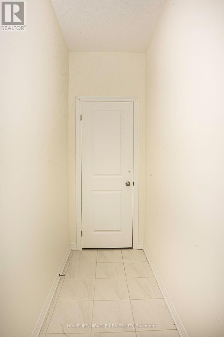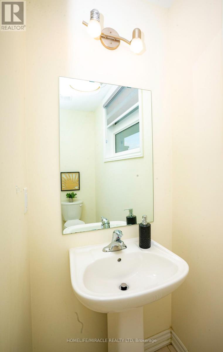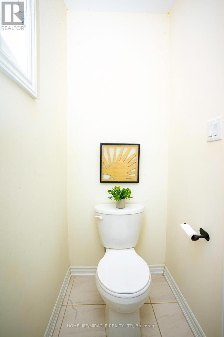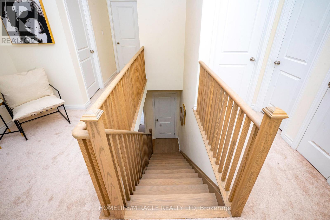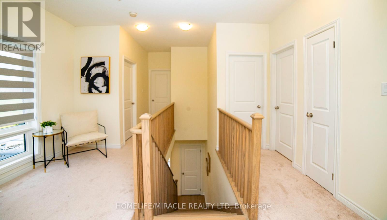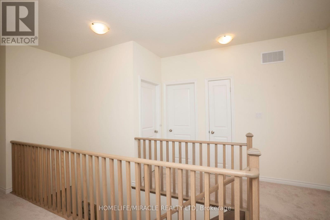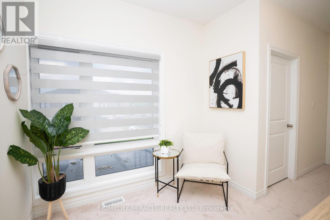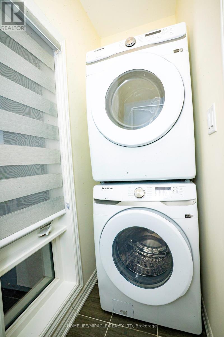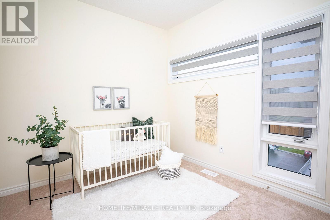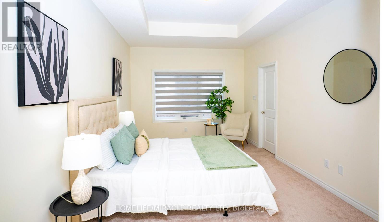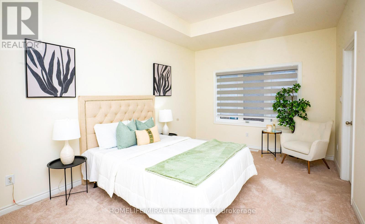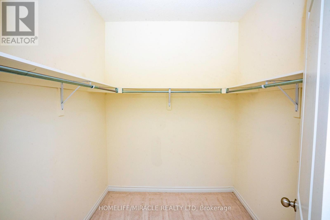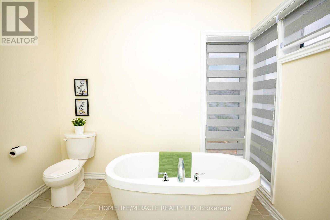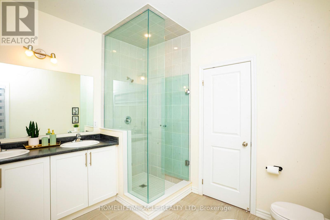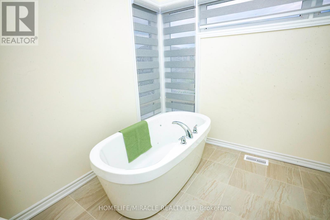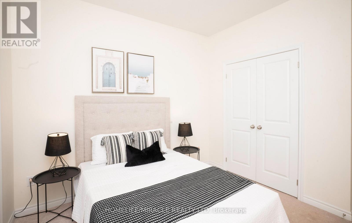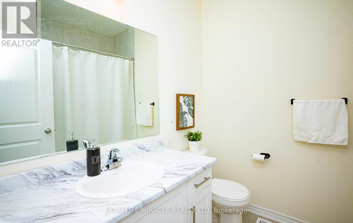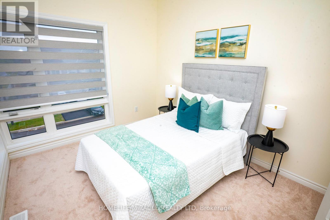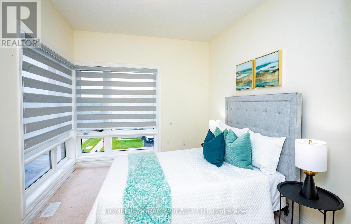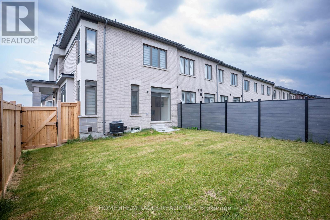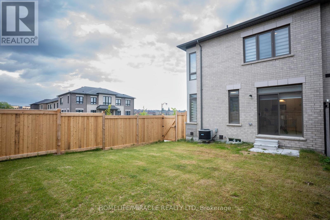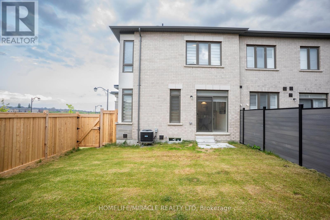4 Bedroom
3 Bathroom
2000 - 2500 sqft
Fireplace
Central Air Conditioning
Forced Air
$989,900
Beautiful Well lit corner lot with 9Ft on Main & 2nd Floor, 8.5Ft in Basement with double door main entry. Floor to ceiling windows throughout the Main floor. Custom design kitchen cabinetry with extra upper height. 4 Bedrooms, 3 washrooms, great room & family room with annex library open concept kitchen with large cabinetry & center island. A separate entry to the pantry c/w closet. Primary bedroom with 10Ft coffered ceiling & a large walk-in closet.5 piece new stainless steel appliances with central AC & heating system, free-standing soaker tub, frameless glass standing shower stall and upgraded vanity. A 200 Amps upgraded electrical panel, cold storage & large unfinished storage basement area. 1 x garage parking & 2 driveway parking available. (id:41954)
Property Details
|
MLS® Number
|
E12216218 |
|
Property Type
|
Single Family |
|
Community Name
|
Kedron |
|
Amenities Near By
|
Public Transit |
|
Features
|
Level |
|
Parking Space Total
|
3 |
|
View Type
|
View |
Building
|
Bathroom Total
|
3 |
|
Bedrooms Above Ground
|
4 |
|
Bedrooms Total
|
4 |
|
Age
|
New Building |
|
Amenities
|
Fireplace(s), Separate Electricity Meters |
|
Appliances
|
Water Heater, Water Meter, Dishwasher, Dryer, Hood Fan, Stove, Washer |
|
Basement Development
|
Unfinished |
|
Basement Type
|
N/a (unfinished) |
|
Construction Style Attachment
|
Attached |
|
Cooling Type
|
Central Air Conditioning |
|
Exterior Finish
|
Brick, Stone |
|
Fire Protection
|
Controlled Entry, Smoke Detectors |
|
Fireplace Present
|
Yes |
|
Flooring Type
|
Hardwood, Tile, Carpeted |
|
Foundation Type
|
Concrete, Insulated Concrete Forms |
|
Half Bath Total
|
1 |
|
Heating Fuel
|
Natural Gas |
|
Heating Type
|
Forced Air |
|
Stories Total
|
2 |
|
Size Interior
|
2000 - 2500 Sqft |
|
Type
|
Row / Townhouse |
|
Utility Water
|
Municipal Water |
Parking
Land
|
Acreage
|
No |
|
Fence Type
|
Fully Fenced |
|
Land Amenities
|
Public Transit |
|
Sewer
|
Sanitary Sewer |
|
Size Depth
|
106 Ft |
|
Size Frontage
|
32 Ft ,4 In |
|
Size Irregular
|
32.4 X 106 Ft |
|
Size Total Text
|
32.4 X 106 Ft |
Rooms
| Level |
Type |
Length |
Width |
Dimensions |
|
Main Level |
Great Room |
3.6 m |
3.6 m |
3.6 m x 3.6 m |
|
Main Level |
Family Room |
2.75 m |
3.6 m |
2.75 m x 3.6 m |
|
Main Level |
Library |
3.36 m |
3.1 m |
3.36 m x 3.1 m |
|
Main Level |
Kitchen |
3.93 m |
3 m |
3.93 m x 3 m |
|
Main Level |
Dining Room |
2.9 m |
3 m |
2.9 m x 3 m |
|
Main Level |
Pantry |
3.4 m |
1.5 m |
3.4 m x 1.5 m |
|
Upper Level |
Study |
1.08 m |
2.25 m |
1.08 m x 2.25 m |
|
Upper Level |
Primary Bedroom |
3.36 m |
2.5 m |
3.36 m x 2.5 m |
|
Upper Level |
Bedroom 2 |
3.36 m |
3.3 m |
3.36 m x 3.3 m |
|
Upper Level |
Bedroom 3 |
3.36 m |
3.36 m |
3.36 m x 3.36 m |
|
Upper Level |
Bedroom 4 |
2.9 m |
2.85 m |
2.9 m x 2.85 m |
Utilities
|
Cable
|
Available |
|
Electricity
|
Available |
|
Sewer
|
Available |
https://www.realtor.ca/real-estate/28458871/1250-rexton-drive-oshawa-kedron-kedron
