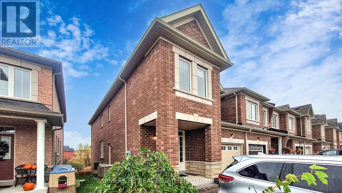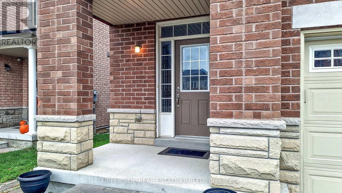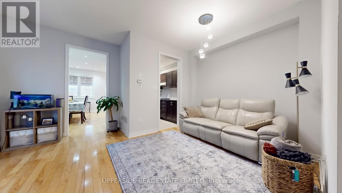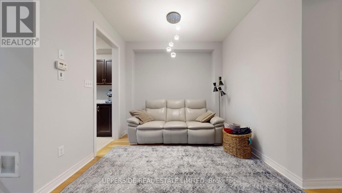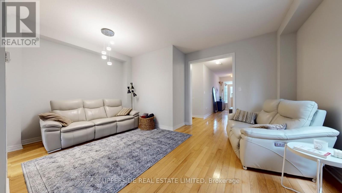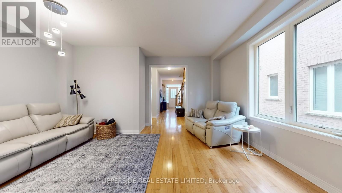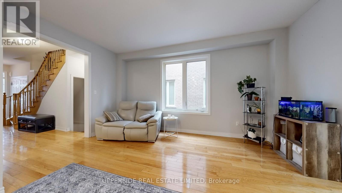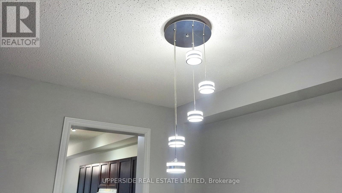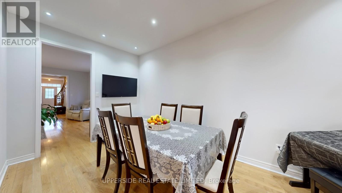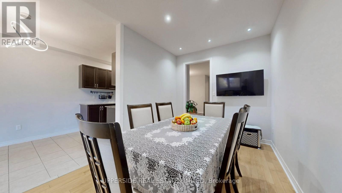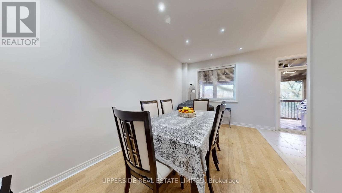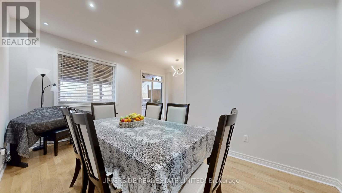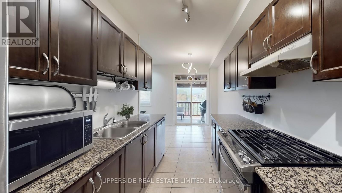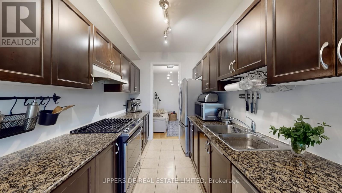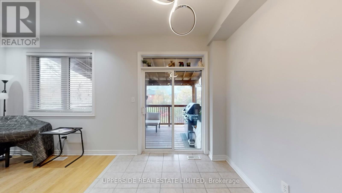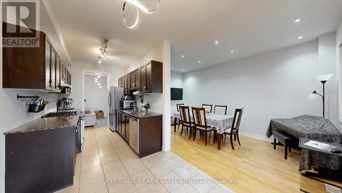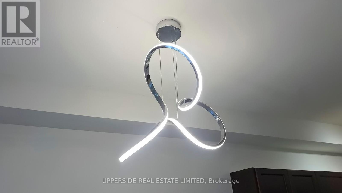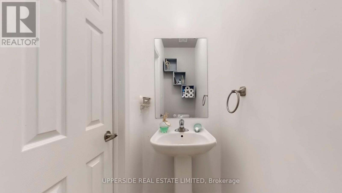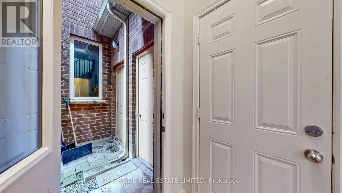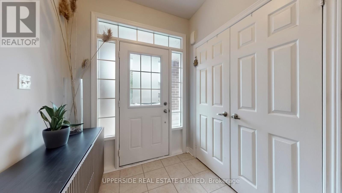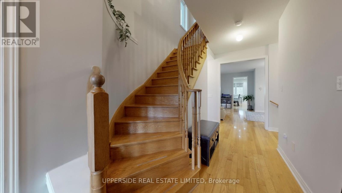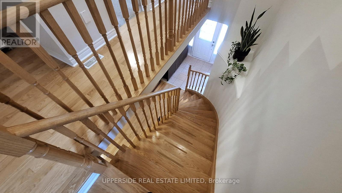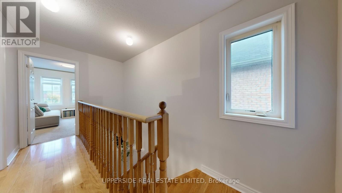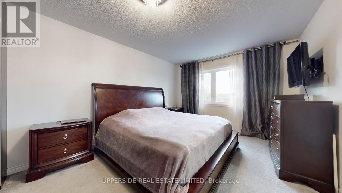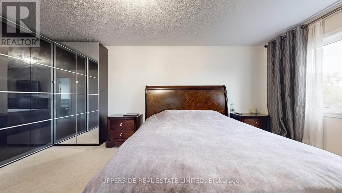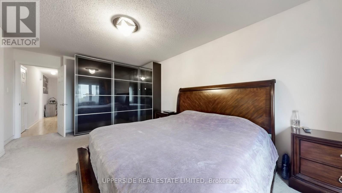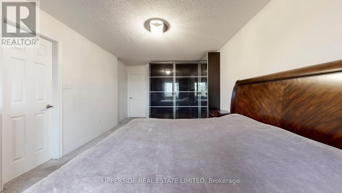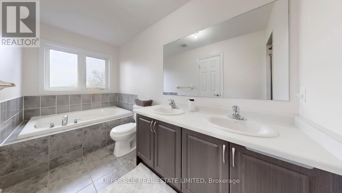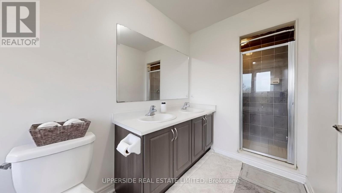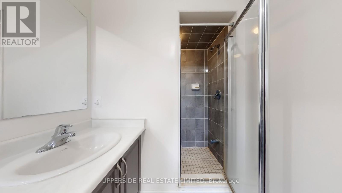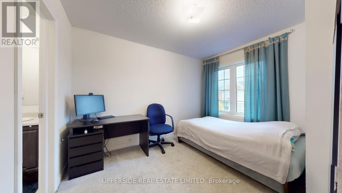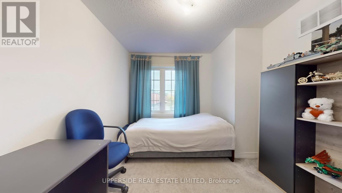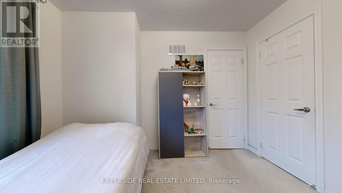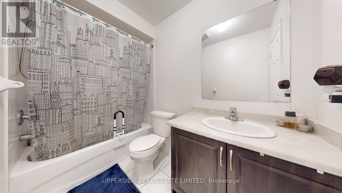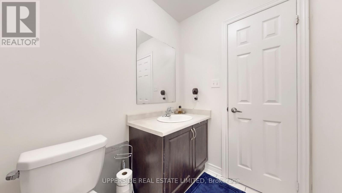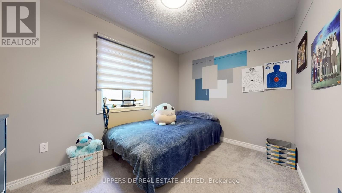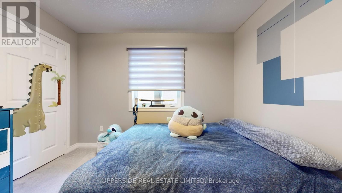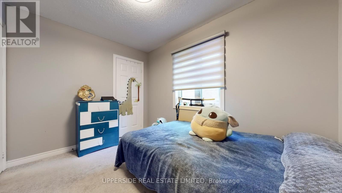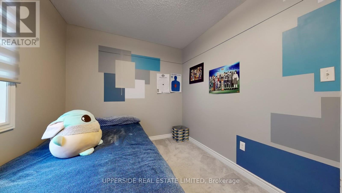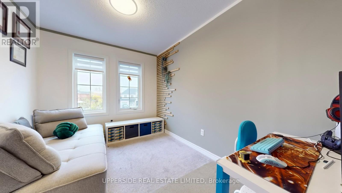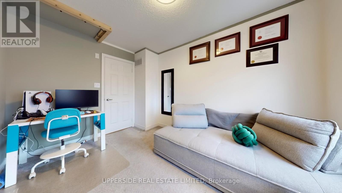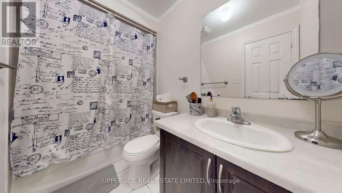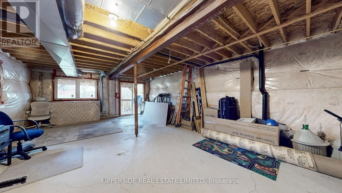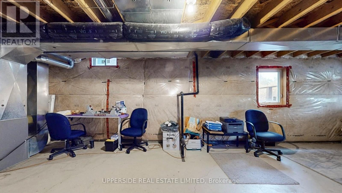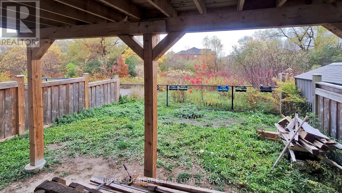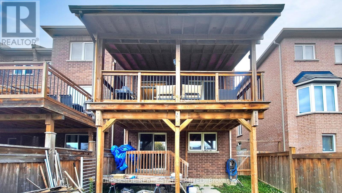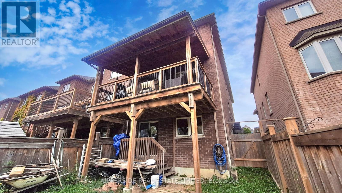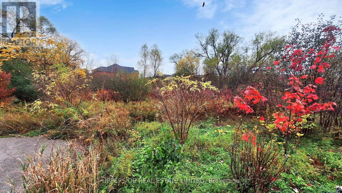125 Walter Sinclair Court Richmond Hill (Jefferson), Ontario L4E 0X4
5 Bedroom
5 Bathroom
1500 - 2000 sqft
Fireplace
Central Air Conditioning
$1,199,000
Rarely Offered Bright And Spacious Freehold End Unit Townhome (Like A Semi), around 1992 Sq Ft As Per Builder, biggest in the complex . 9 Ft Ceiling On Main Flr. One Of The Biggest Model In The Neighborhood. Open Concept, Upgraded Kitchen W/ Backsplash, stone Counter Top, And Brand New Stove. Huge Master Bedroom With 5 Pc Ensuite And Walk-In Closet. Two Ensuites On Second Flr. Upgraded Lights Through Out, Fresh Painted. Full unfinished basement . Fenced backyard No Side Walk.4 bedrooms, basement can be transferred to two bedroom suite .3 parking Spaces (id:41954)
Open House
This property has open houses!
October
26
Sunday
Starts at:
2:00 pm
Ends at:4:00 pm
Property Details
| MLS® Number | N12475872 |
| Property Type | Single Family |
| Community Name | Jefferson |
| Equipment Type | Water Heater |
| Parking Space Total | 4 |
| Rental Equipment Type | Water Heater |
Building
| Bathroom Total | 5 |
| Bedrooms Above Ground | 4 |
| Bedrooms Below Ground | 1 |
| Bedrooms Total | 5 |
| Age | 6 To 15 Years |
| Amenities | Fireplace(s) |
| Basement Features | Walk Out |
| Basement Type | N/a |
| Construction Style Attachment | Link |
| Cooling Type | Central Air Conditioning |
| Exterior Finish | Brick |
| Fireplace Present | Yes |
| Flooring Type | Hardwood, Ceramic |
| Foundation Type | Concrete |
| Half Bath Total | 2 |
| Stories Total | 2 |
| Size Interior | 1500 - 2000 Sqft |
| Type | House |
| Utility Water | Municipal Water |
Parking
| Garage |
Land
| Acreage | No |
| Sewer | Sanitary Sewer |
| Size Depth | 105 Ft |
| Size Frontage | 25 Ft ,9 In |
| Size Irregular | 25.8 X 105 Ft |
| Size Total Text | 25.8 X 105 Ft |
Rooms
| Level | Type | Length | Width | Dimensions |
|---|---|---|---|---|
| Second Level | Primary Bedroom | 5.5 m | 3.4 m | 5.5 m x 3.4 m |
| Second Level | Bedroom 2 | 3.05 m | 2.8 m | 3.05 m x 2.8 m |
| Second Level | Bedroom 3 | 3.76 m | 2.75 m | 3.76 m x 2.75 m |
| Second Level | Bedroom 4 | 3.4 m | 3.1 m | 3.4 m x 3.1 m |
| Basement | Recreational, Games Room | 12 m | 6 m | 12 m x 6 m |
| Main Level | Living Room | 6.3 m | 3.33 m | 6.3 m x 3.33 m |
| Main Level | Dining Room | 6.1 m | 3.33 m | 6.1 m x 3.33 m |
| Main Level | Family Room | 4.8 m | 3.5 m | 4.8 m x 3.5 m |
| Main Level | Kitchen | 4.6 m | 2.4 m | 4.6 m x 2.4 m |
| Main Level | Eating Area | 3.9 m | 2.4 m | 3.9 m x 2.4 m |
Interested?
Contact us for more information

