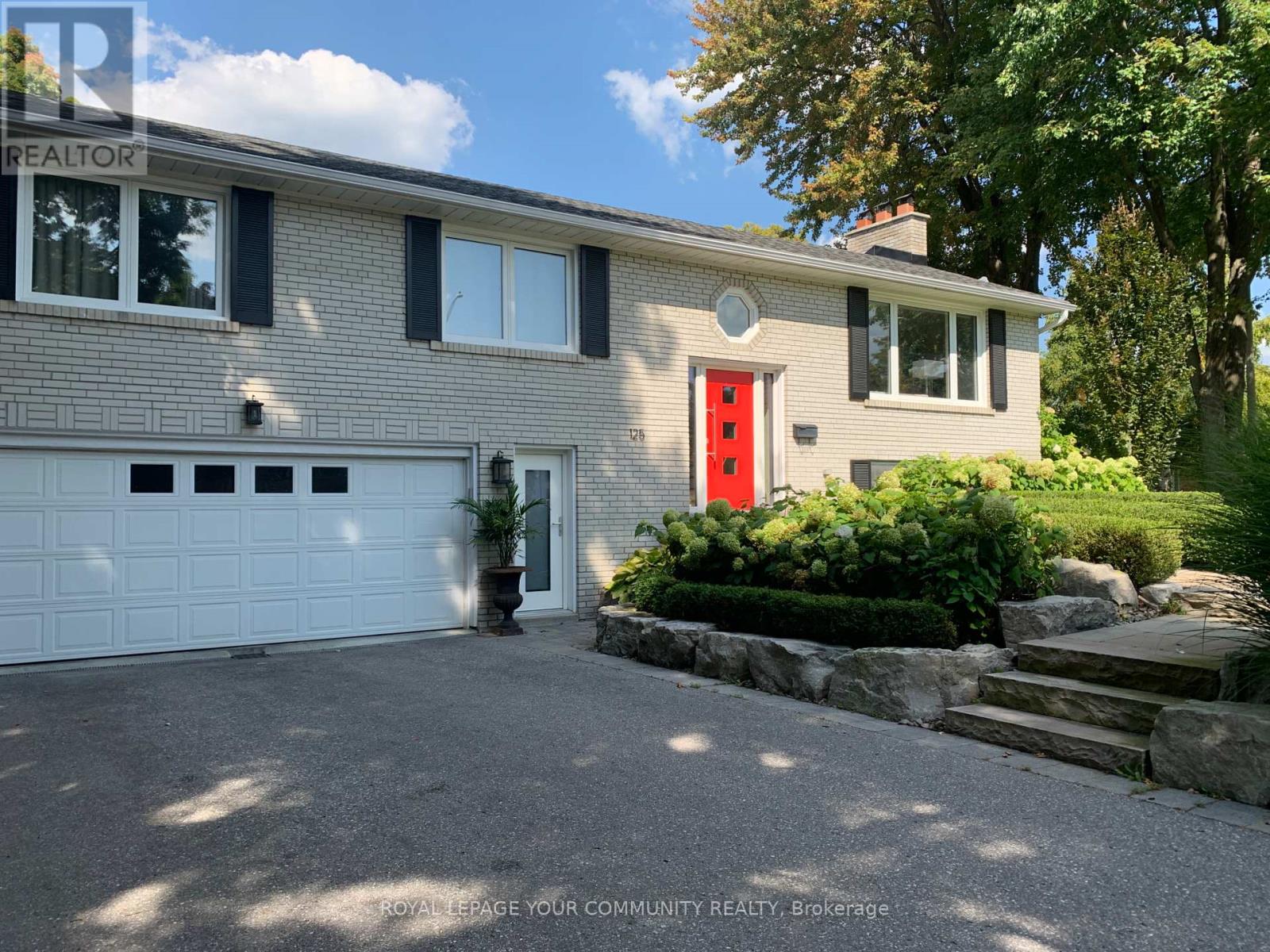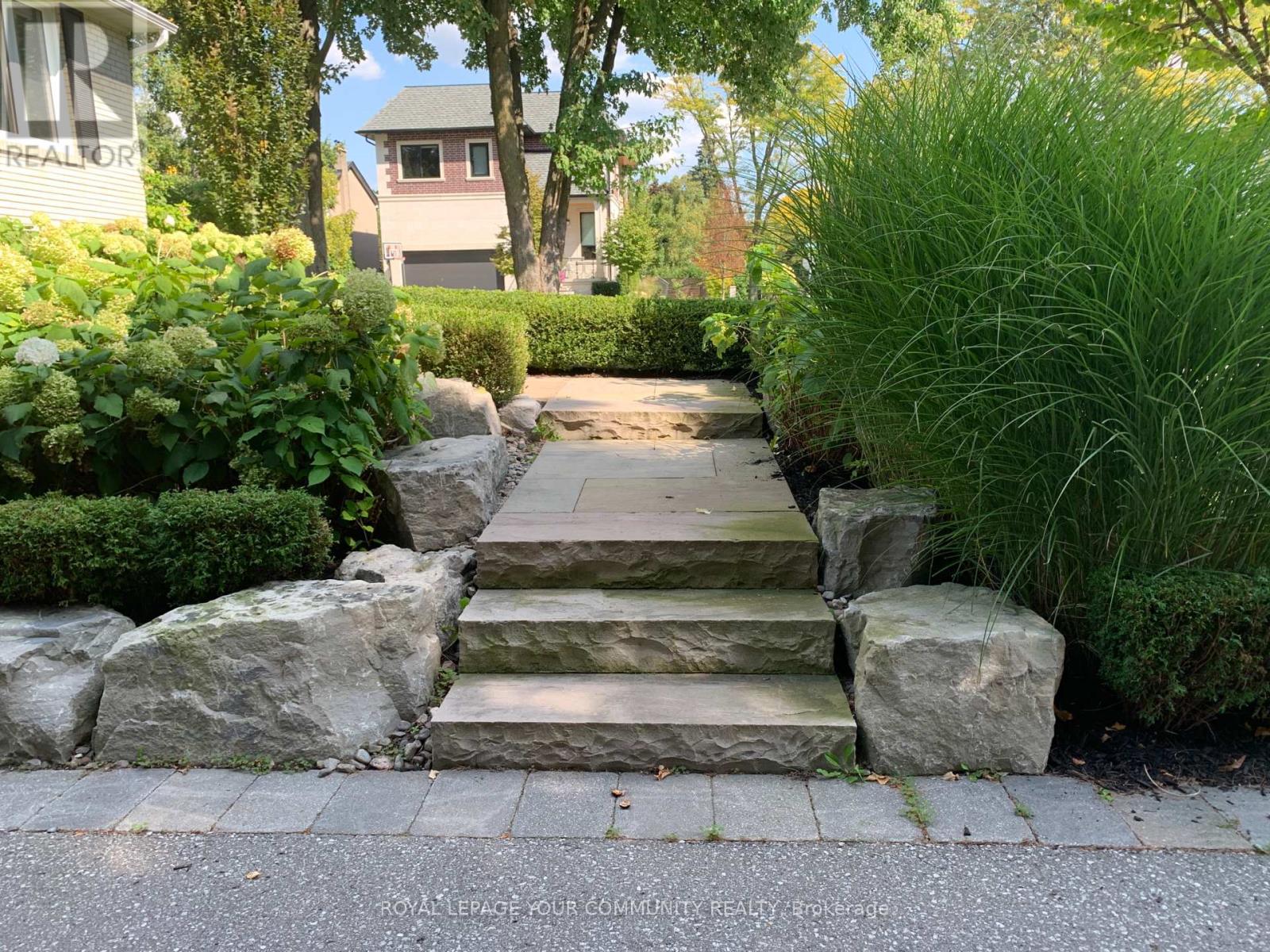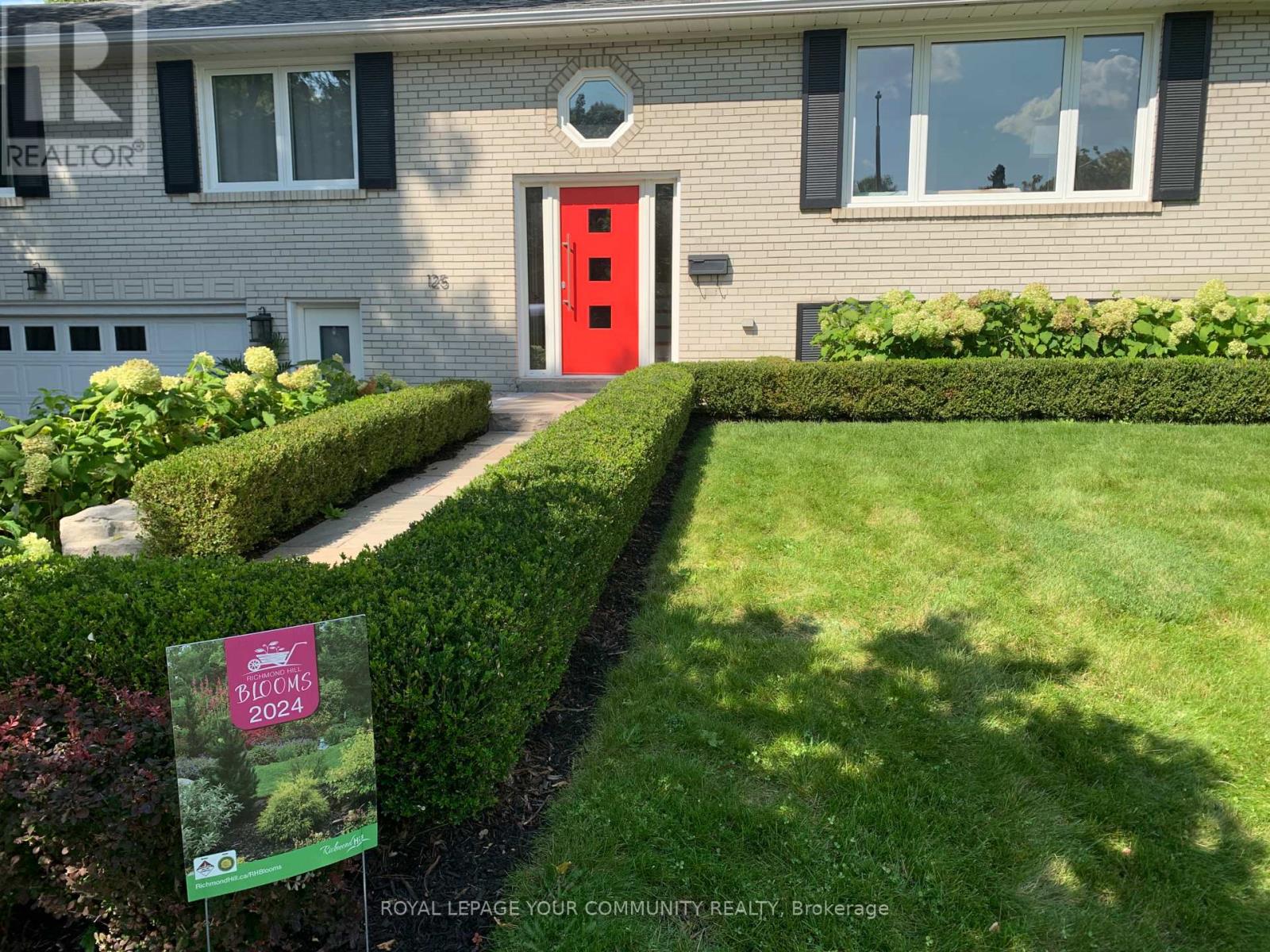3 Bedroom
3 Bathroom
1100 - 1500 sqft
Raised Bungalow
Fireplace
Central Air Conditioning
Forced Air
$1,350,000
Welcome to your private oasis in the prestigious Mill Pond area! On the exterior, enjoy the professionally landscaped gardens and the secluded backyard hideaway, perfect for entertaining! The home features an in-ground sprinkle system, gas line for BBQ, security lighting and an expansive deck. The generous double car garage provides plenty of storage, and also allows for 4 parking spots outdoors. On the interior, this raised bungalow, featuring 3 bedrooms and 3 bathrooms is sure to delight the most discerning homebuyer. Featuring updated roof, furnace, central A/C, windows, media room, kitchen, bathrooms and a bonus two-piece bathroom off the main bedroom. Many extras and quality features throughout! Mill Pond is an amenities rich neighbourhood that features parks, a hospital and easy access to shopping. A++ must-see! (id:41954)
Property Details
|
MLS® Number
|
N12231649 |
|
Property Type
|
Single Family |
|
Community Name
|
Mill Pond |
|
Amenities Near By
|
Hospital, Park, Place Of Worship, Public Transit, Schools |
|
Features
|
Carpet Free |
|
Parking Space Total
|
6 |
Building
|
Bathroom Total
|
3 |
|
Bedrooms Above Ground
|
3 |
|
Bedrooms Total
|
3 |
|
Appliances
|
Garburator, Water Heater, Blinds, Dishwasher, Dryer, Microwave, Stove, Whirlpool, Refrigerator |
|
Architectural Style
|
Raised Bungalow |
|
Basement Development
|
Partially Finished |
|
Basement Type
|
N/a (partially Finished) |
|
Construction Style Attachment
|
Detached |
|
Cooling Type
|
Central Air Conditioning |
|
Exterior Finish
|
Brick |
|
Fireplace Present
|
Yes |
|
Fireplace Total
|
2 |
|
Fireplace Type
|
Woodstove |
|
Flooring Type
|
Hardwood, Concrete |
|
Foundation Type
|
Poured Concrete |
|
Half Bath Total
|
2 |
|
Heating Fuel
|
Natural Gas |
|
Heating Type
|
Forced Air |
|
Stories Total
|
1 |
|
Size Interior
|
1100 - 1500 Sqft |
|
Type
|
House |
|
Utility Water
|
Municipal Water |
Parking
Land
|
Acreage
|
No |
|
Fence Type
|
Fenced Yard |
|
Land Amenities
|
Hospital, Park, Place Of Worship, Public Transit, Schools |
|
Sewer
|
Sanitary Sewer |
|
Size Depth
|
89 Ft ,1 In |
|
Size Frontage
|
38 Ft |
|
Size Irregular
|
38 X 89.1 Ft ; Rear 104.12 Ft. , West 54.05 Ft |
|
Size Total Text
|
38 X 89.1 Ft ; Rear 104.12 Ft. , West 54.05 Ft |
Rooms
| Level |
Type |
Length |
Width |
Dimensions |
|
Basement |
Media |
5.43 m |
3.56 m |
5.43 m x 3.56 m |
|
Basement |
Utility Room |
5.29 m |
2.99 m |
5.29 m x 2.99 m |
|
Basement |
Sitting Room |
2.52 m |
2.99 m |
2.52 m x 2.99 m |
|
Main Level |
Living Room |
5.42 m |
3.84 m |
5.42 m x 3.84 m |
|
Main Level |
Dining Room |
3.08 m |
2.81 m |
3.08 m x 2.81 m |
|
Main Level |
Kitchen |
5.08 m |
2.71 m |
5.08 m x 2.71 m |
|
Main Level |
Primary Bedroom |
3.76 m |
3.42 m |
3.76 m x 3.42 m |
|
Main Level |
Bedroom 2 |
3.72 m |
3.13 m |
3.72 m x 3.13 m |
|
Main Level |
Bedroom 3 |
3.39 m |
2.53 m |
3.39 m x 2.53 m |
https://www.realtor.ca/real-estate/28491954/125-laverock-avenue-richmond-hill-mill-pond-mill-pond























