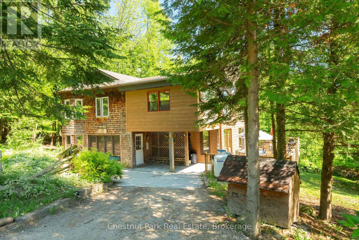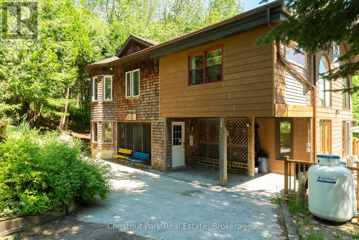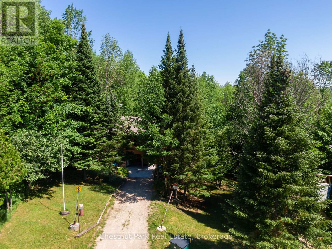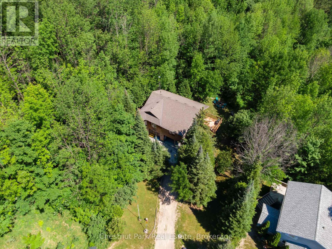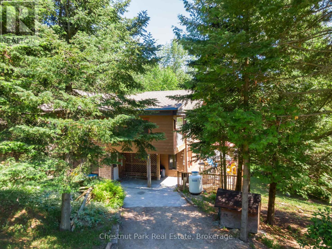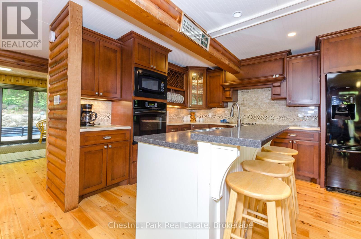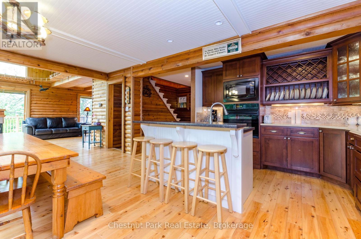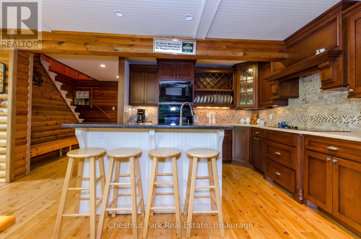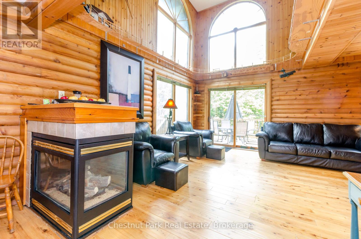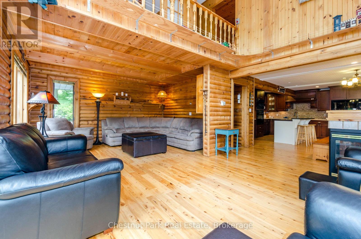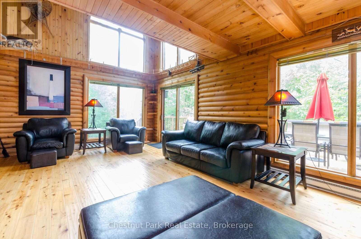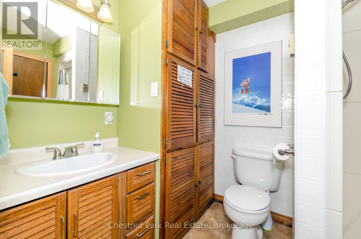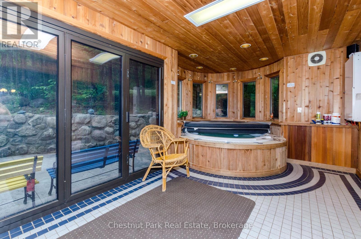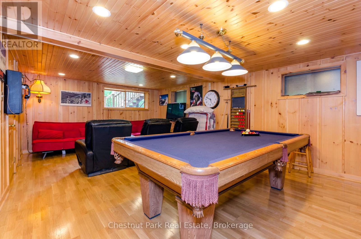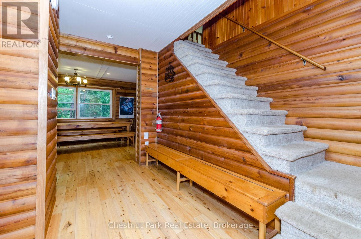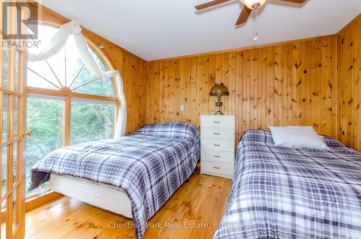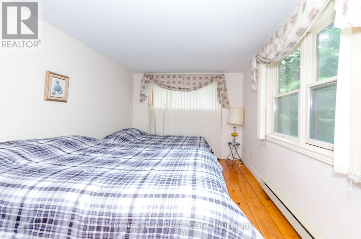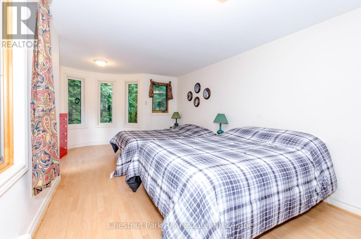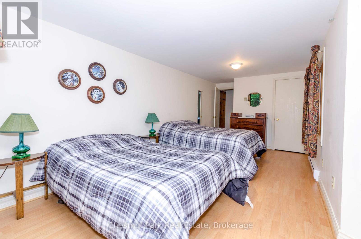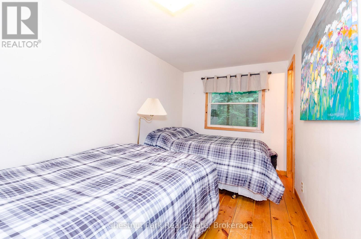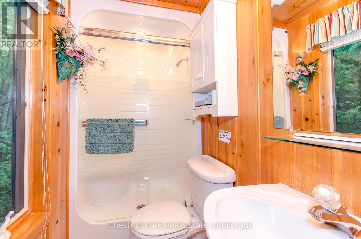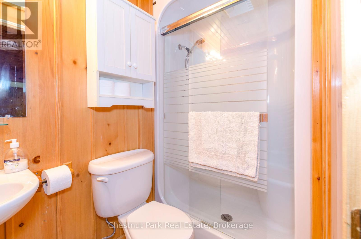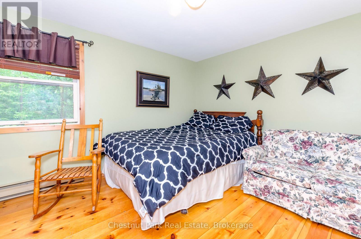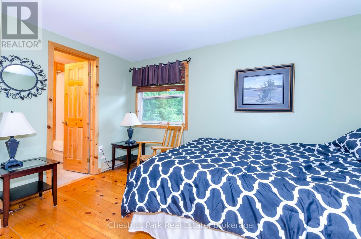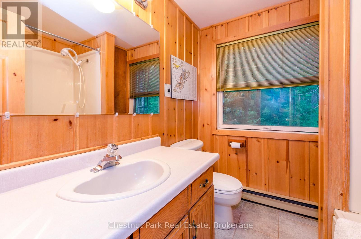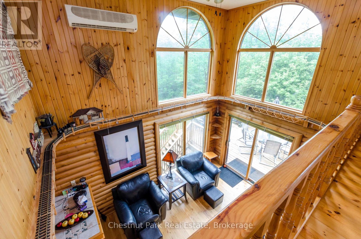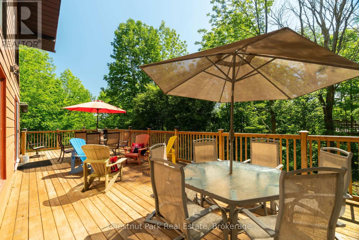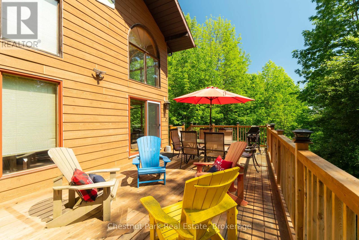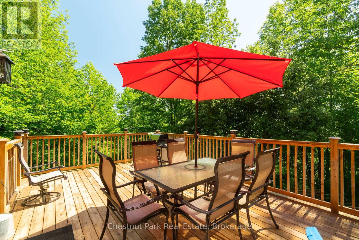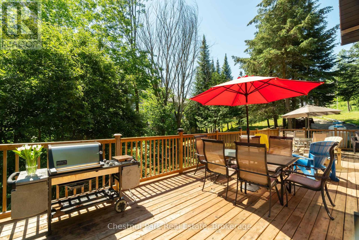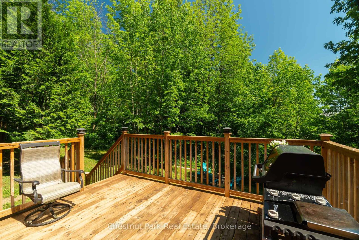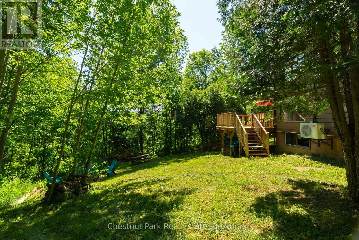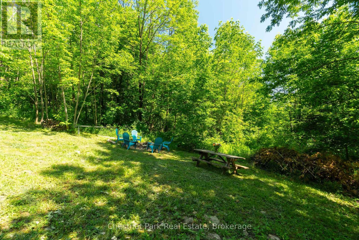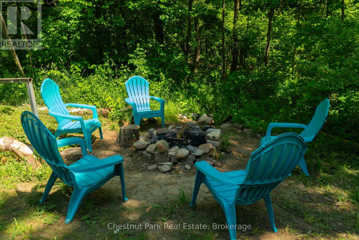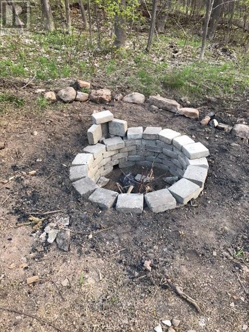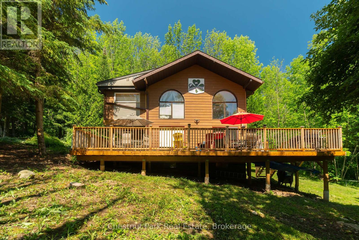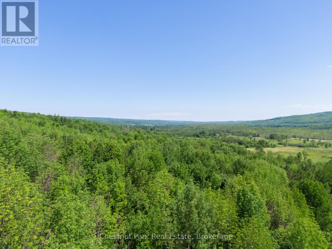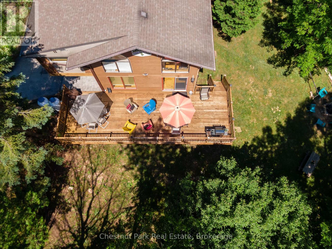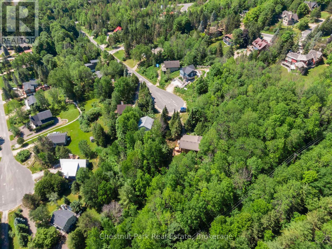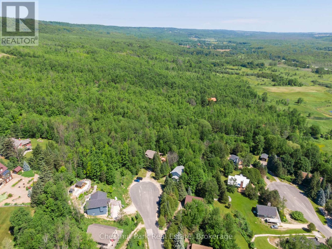5 Bedroom
5 Bathroom
2000 - 2500 sqft
Fireplace
Central Air Conditioning
Baseboard Heaters
$850,000
Nestled in the highly sought-after Amik subdivision, this charming 5 bedroom, 5 bath chalet offers the ultimate four-season retreat. It is just minutes from the BVSC and the charming village of Kimberley offering restaurants and a busy general store. Set at the end of a quiet court, the property features a private yard with firepit and seasonal views of the Niagara Escarpment. The shaker and wood exterior is complemented by a spacious east-facing deck, perfect for entertaining or soaking in the morning sun. Inside, a generous foyer with indoor hot tub and 3pc shower sets the tone for relaxation. The open concept main level includes a kitchen with stainless steel appliances, ample cabinetry, a good size pantry, and a whitewashed pine ceiling. The dining area easily seats 12 and flows into the living room where vaulted ceilings, exposed pine beams and a cozy propane woodstove create a true chalet atmosphere. Expansive sliding doors connect the living space to the deck, filling the home with light. The upper level is home to all 5 bedrooms, including 2 with private ensuites, plus an additional 4pc bath. The lower level is designed for fun and relaxation with a bright family room, wood floors, pool table, and a convenient 2-piece bath. With its unbeatable location in the Amik community, private setting and timeless chalet style, this property is an ideal getaway of full-time residence in the heart of Beaver Valley. Currently operating as a licensed AirBnb. (id:41954)
Property Details
|
MLS® Number
|
X12428400 |
|
Property Type
|
Single Family |
|
Community Name
|
Grey Highlands |
|
Amenities Near By
|
Ski Area |
|
Easement
|
Escarpment Control, Sub Division Covenants |
|
Equipment Type
|
Propane Tank |
|
Features
|
Irregular Lot Size, Hilly |
|
Parking Space Total
|
4 |
|
Rental Equipment Type
|
Propane Tank |
|
Structure
|
Deck |
|
View Type
|
Valley View |
Building
|
Bathroom Total
|
5 |
|
Bedrooms Above Ground
|
5 |
|
Bedrooms Total
|
5 |
|
Amenities
|
Fireplace(s) |
|
Appliances
|
Water Heater, Water Meter, Cooktop, Dryer, Microwave, Oven, Washer, Refrigerator |
|
Basement Development
|
Finished |
|
Basement Type
|
N/a (finished) |
|
Construction Style Attachment
|
Detached |
|
Cooling Type
|
Central Air Conditioning |
|
Exterior Finish
|
Wood |
|
Fireplace Present
|
Yes |
|
Fireplace Total
|
1 |
|
Foundation Type
|
Concrete |
|
Half Bath Total
|
1 |
|
Heating Fuel
|
Propane |
|
Heating Type
|
Baseboard Heaters |
|
Stories Total
|
2 |
|
Size Interior
|
2000 - 2500 Sqft |
|
Type
|
House |
|
Utility Water
|
Municipal Water |
Parking
Land
|
Acreage
|
No |
|
Land Amenities
|
Ski Area |
|
Sewer
|
Sanitary Sewer |
|
Size Depth
|
127 Ft |
|
Size Frontage
|
59 Ft |
|
Size Irregular
|
59 X 127 Ft ; 9.9x9.9x9.9x9.9x9.9x9.9x9x201.5x183.1x12 |
|
Size Total Text
|
59 X 127 Ft ; 9.9x9.9x9.9x9.9x9.9x9.9x9x201.5x183.1x12|under 1/2 Acre |
|
Zoning Description
|
Res |
Rooms
| Level |
Type |
Length |
Width |
Dimensions |
|
Second Level |
Primary Bedroom |
3.85 m |
3.13 m |
3.85 m x 3.13 m |
|
Second Level |
Bedroom 2 |
4.2 m |
2.33 m |
4.2 m x 2.33 m |
|
Second Level |
Bedroom 3 |
2.88 m |
4.63 m |
2.88 m x 4.63 m |
|
Second Level |
Bedroom 4 |
2.96 m |
5.7 m |
2.96 m x 5.7 m |
|
Second Level |
Bedroom 5 |
2.98 m |
3.65 m |
2.98 m x 3.65 m |
|
Lower Level |
Recreational, Games Room |
4.2 m |
6.57 m |
4.2 m x 6.57 m |
|
Main Level |
Living Room |
3.6 m |
7 m |
3.6 m x 7 m |
|
Main Level |
Kitchen |
3.35 m |
4.87 m |
3.35 m x 4.87 m |
|
Main Level |
Dining Room |
3.96 m |
3.47 m |
3.96 m x 3.47 m |
|
Main Level |
Other |
2.87 m |
6.06 m |
2.87 m x 6.06 m |
Utilities
|
Cable
|
Installed |
|
Electricity
|
Installed |
|
Sewer
|
Installed |
https://www.realtor.ca/real-estate/28916434/125-kimberley-court-grey-highlands-grey-highlands
