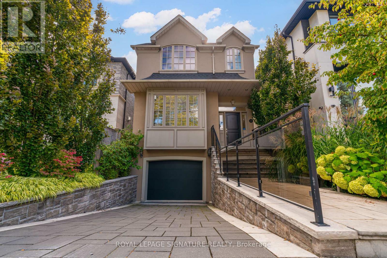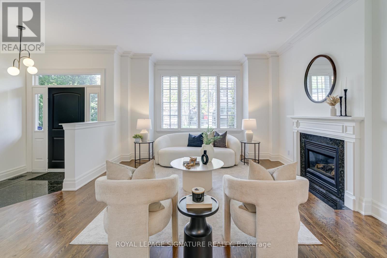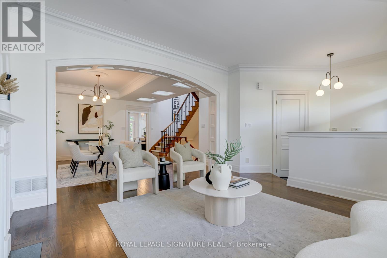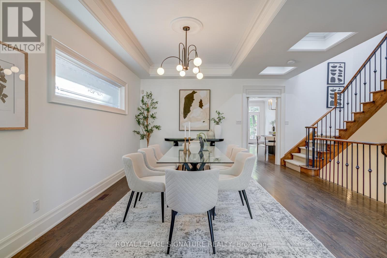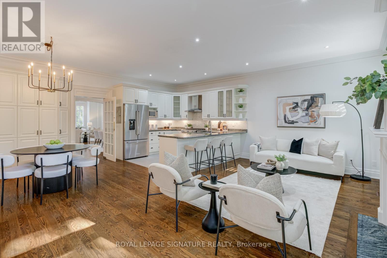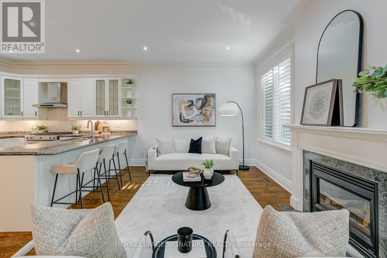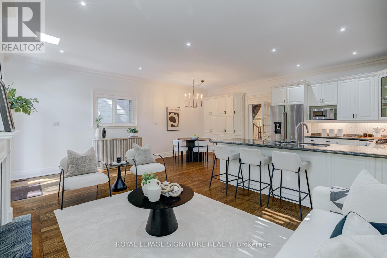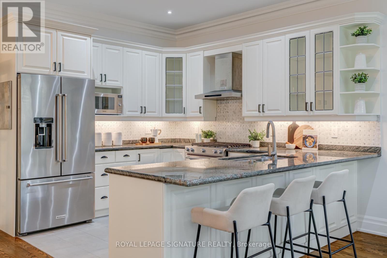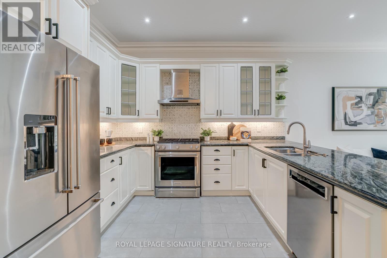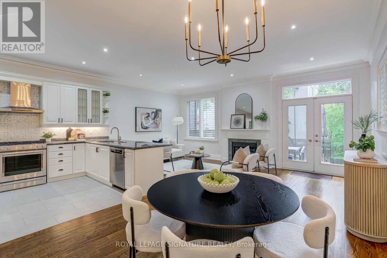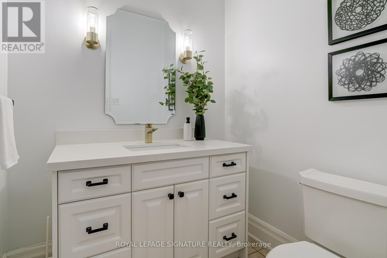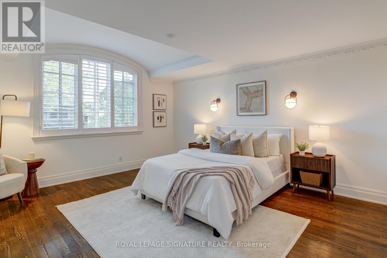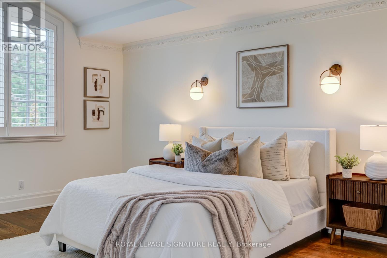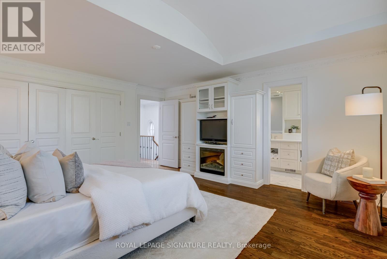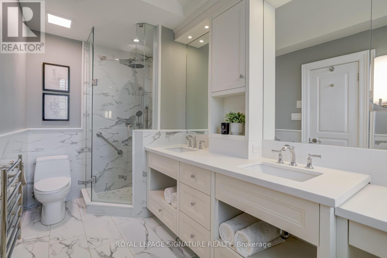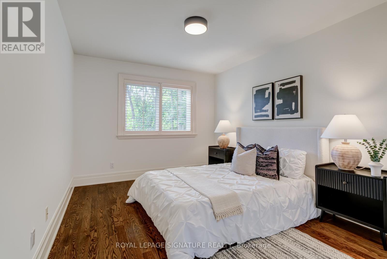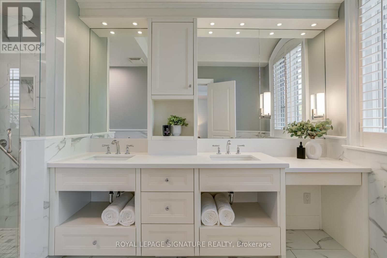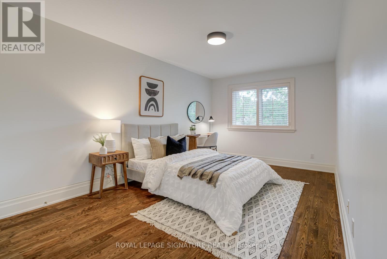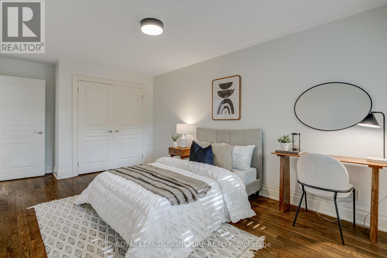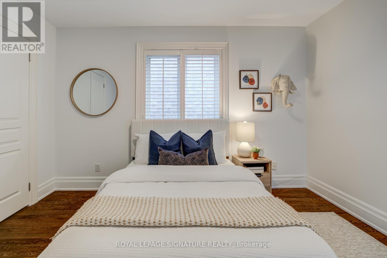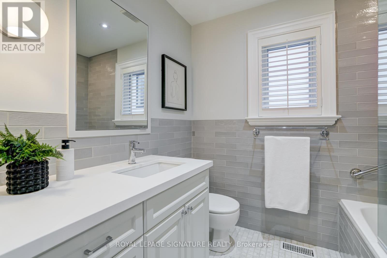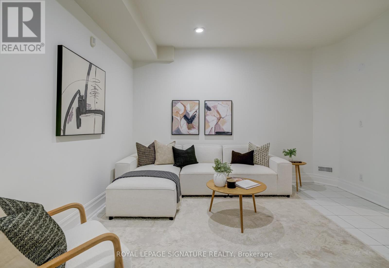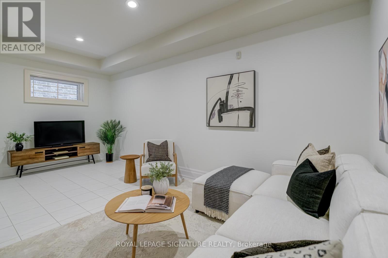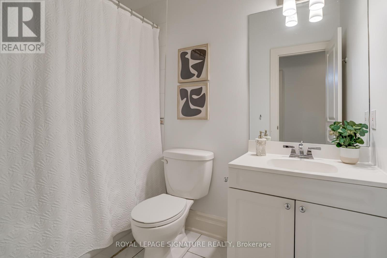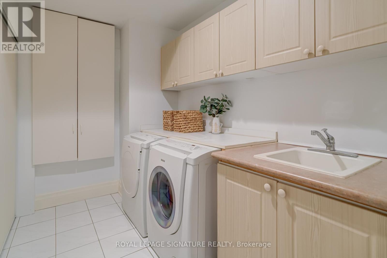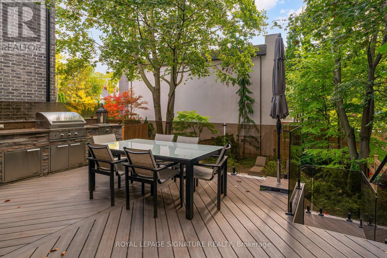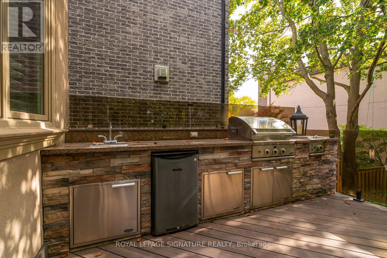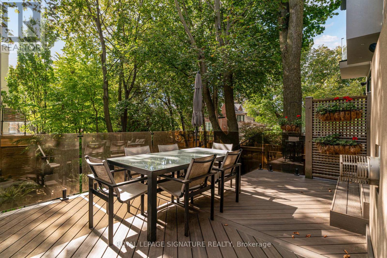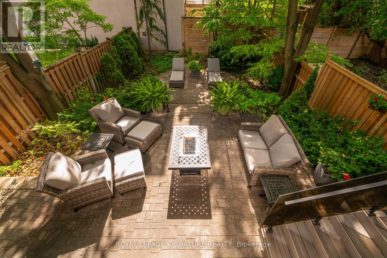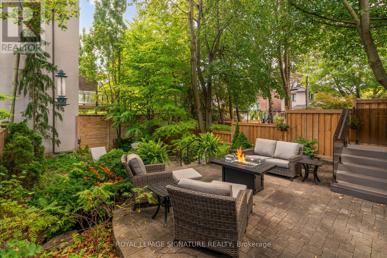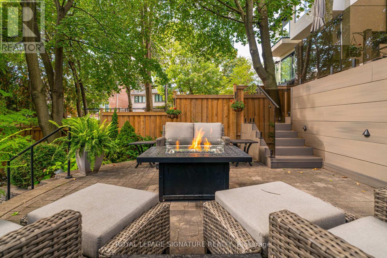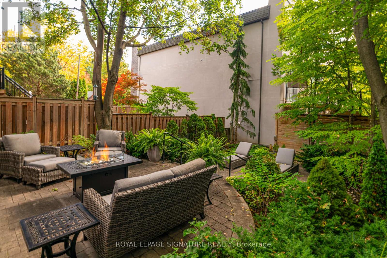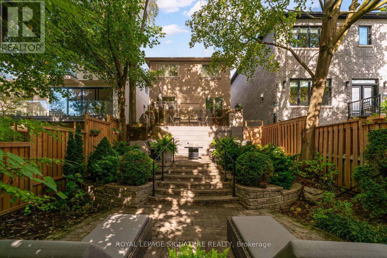5 Bedroom
4 Bathroom
2000 - 2500 sqft
Fireplace
Central Air Conditioning
Forced Air
$2,750,000
Forget The $4M Price Tag You Normally See On Joicey. At 125 Joicey Blvd, You're Hitting That Rare Sweet Spot. Newer-Build Space And Layout, Coveted High Ceilings, And A Deep 142-Foot Lot With Over $150,000 In Exterior Landscaping. No Rear Addition. New Built Space, Design & Ceiling Height. Perfectly Proportioned, With Four Spacious Bedrooms Plus A Separate Fifth And Three Beautifully Renovated Bathrooms That Bring A Fresh, Modern Feel Throughout. As You Step Inside You'll Immediately Notice The Quality And Flow. Bright Principal Rooms, A Functional Open-Concept Kitchen And Family Area That Walks Out To A Private Backyard Oasis With Elegant Details & Privacy Throughout. Its Smart Luxury Without Compromise, Set In One Of Toronto's Most Desired Neighbourhoods, Close To Avenue Road, Yonge Street, And The 401, Top Schools, And The Best Local Parks And Amenities. This Is That Home That Just Makes Sense. (id:41954)
Property Details
|
MLS® Number
|
C12456654 |
|
Property Type
|
Single Family |
|
Community Name
|
Bedford Park-Nortown |
|
Amenities Near By
|
Public Transit, Golf Nearby, Hospital, Schools, Place Of Worship, Park |
|
Parking Space Total
|
3 |
Building
|
Bathroom Total
|
4 |
|
Bedrooms Above Ground
|
4 |
|
Bedrooms Below Ground
|
1 |
|
Bedrooms Total
|
5 |
|
Age
|
16 To 30 Years |
|
Amenities
|
Fireplace(s) |
|
Basement Development
|
Finished |
|
Basement Type
|
N/a (finished) |
|
Construction Style Attachment
|
Detached |
|
Cooling Type
|
Central Air Conditioning |
|
Exterior Finish
|
Stucco |
|
Fire Protection
|
Alarm System |
|
Fireplace Present
|
Yes |
|
Fireplace Total
|
2 |
|
Flooring Type
|
Tile, Carpeted, Hardwood |
|
Foundation Type
|
Unknown |
|
Half Bath Total
|
1 |
|
Heating Fuel
|
Natural Gas |
|
Heating Type
|
Forced Air |
|
Stories Total
|
2 |
|
Size Interior
|
2000 - 2500 Sqft |
|
Type
|
House |
|
Utility Water
|
Municipal Water |
Parking
Land
|
Acreage
|
No |
|
Land Amenities
|
Public Transit, Golf Nearby, Hospital, Schools, Place Of Worship, Park |
|
Sewer
|
Sanitary Sewer |
|
Size Depth
|
142 Ft ,6 In |
|
Size Frontage
|
31 Ft |
|
Size Irregular
|
31 X 142.5 Ft ; 134.87 East |
|
Size Total Text
|
31 X 142.5 Ft ; 134.87 East |
|
Zoning Description
|
Residential |
Rooms
| Level |
Type |
Length |
Width |
Dimensions |
|
Second Level |
Primary Bedroom |
4.46 m |
5.18 m |
4.46 m x 5.18 m |
|
Second Level |
Bedroom 2 |
3.17 m |
3.8 m |
3.17 m x 3.8 m |
|
Second Level |
Bedroom 3 |
3.12 m |
4.61 m |
3.12 m x 4.61 m |
|
Second Level |
Bedroom 4 |
3.17 m |
5.74 m |
3.17 m x 5.74 m |
|
Lower Level |
Recreational, Games Room |
6.01 m |
4.26 m |
6.01 m x 4.26 m |
|
Lower Level |
Laundry Room |
2.93 m |
1.93 m |
2.93 m x 1.93 m |
|
Lower Level |
Bedroom |
2.97 m |
3.04 m |
2.97 m x 3.04 m |
|
Lower Level |
Utility Room |
2.22 m |
1.55 m |
2.22 m x 1.55 m |
|
Main Level |
Living Room |
5.11 m |
4.57 m |
5.11 m x 4.57 m |
|
Main Level |
Dining Room |
4.53 m |
4.81 m |
4.53 m x 4.81 m |
|
Main Level |
Kitchen |
4.27 m |
3.53 m |
4.27 m x 3.53 m |
|
Main Level |
Family Room |
6.38 m |
3.32 m |
6.38 m x 3.32 m |
|
Main Level |
Eating Area |
2.1 m |
3.53 m |
2.1 m x 3.53 m |
https://www.realtor.ca/real-estate/28976898/125-joicey-boulevard-toronto-bedford-park-nortown-bedford-park-nortown
