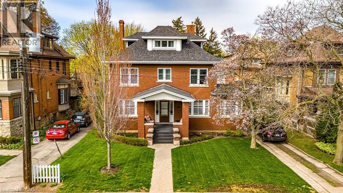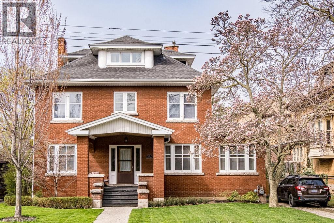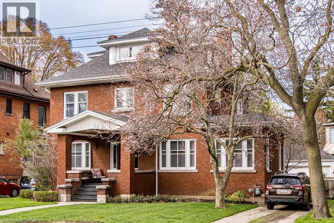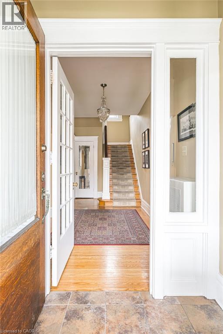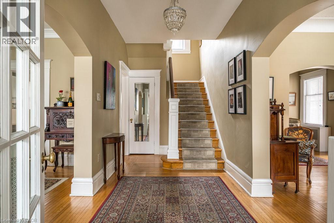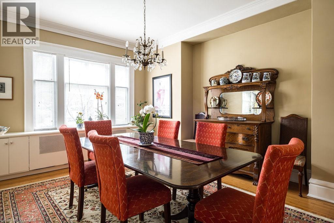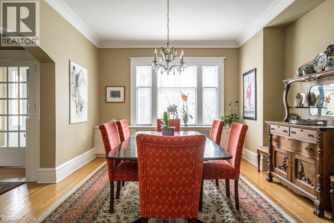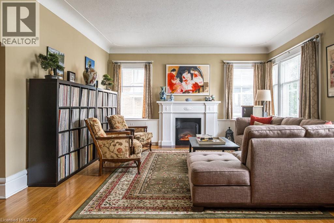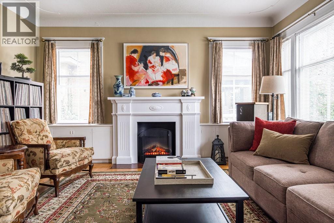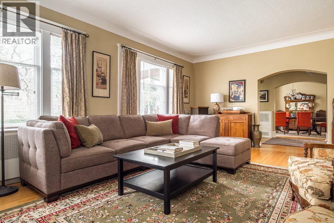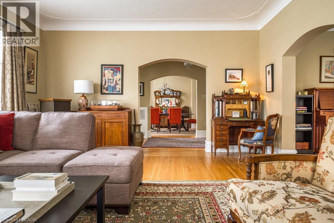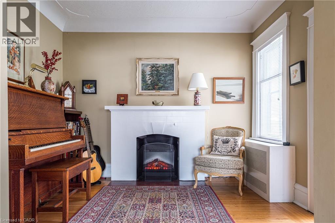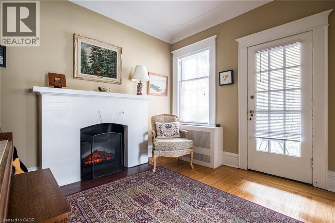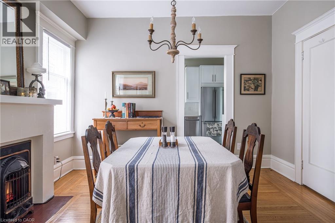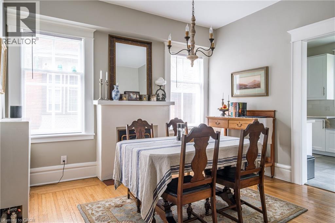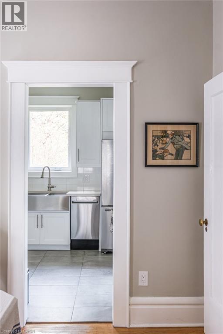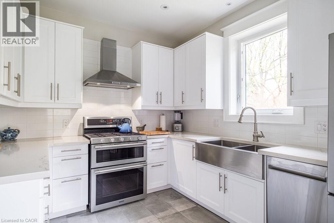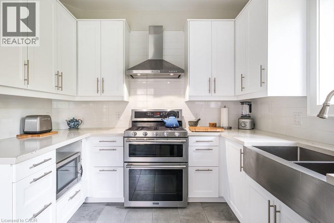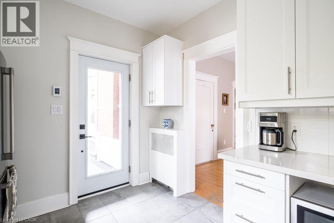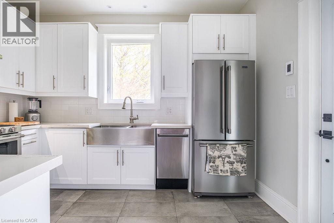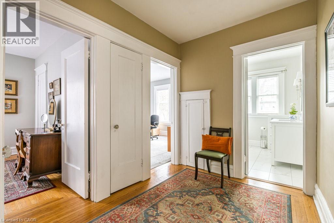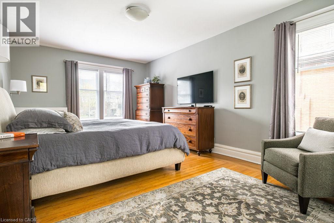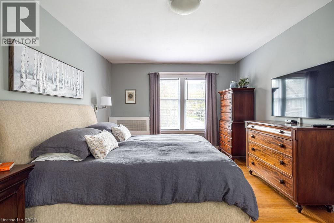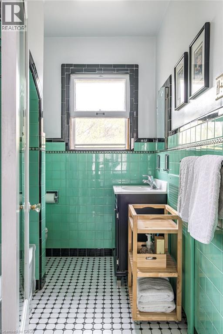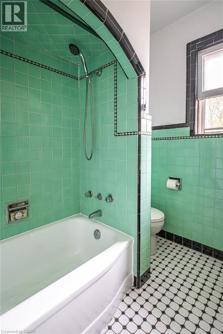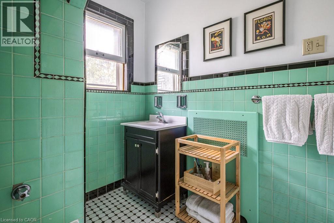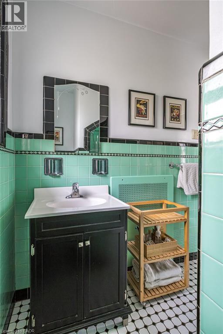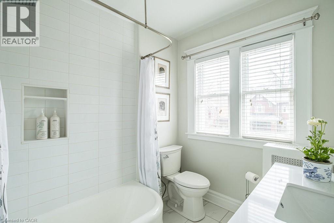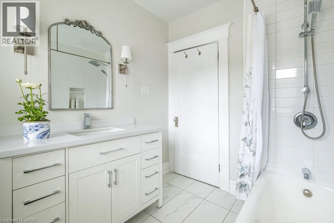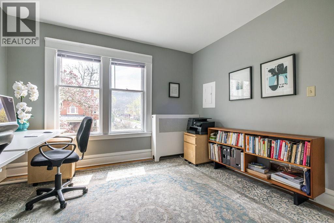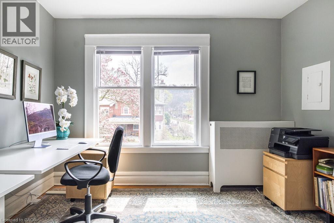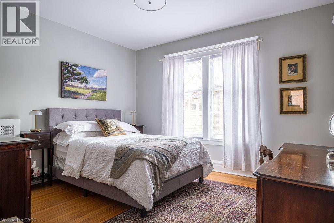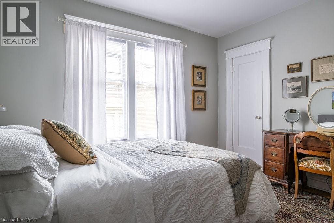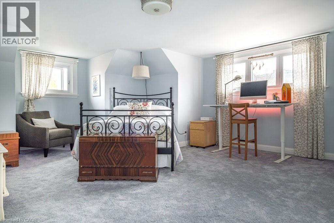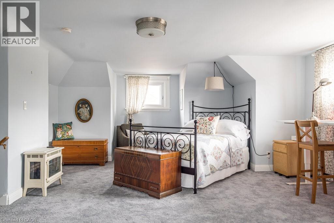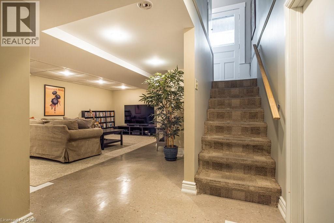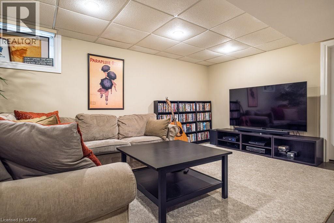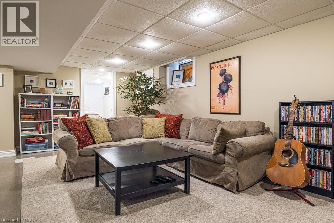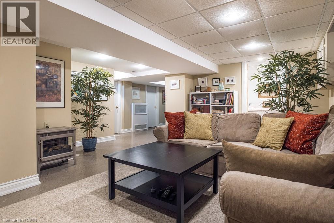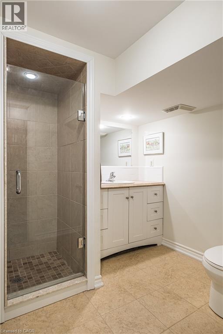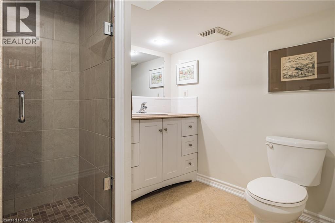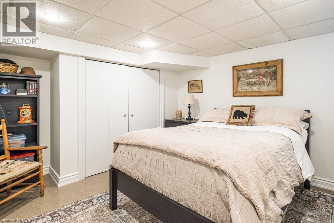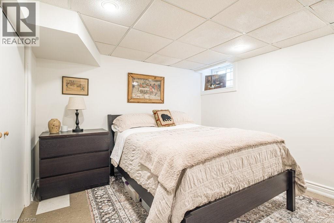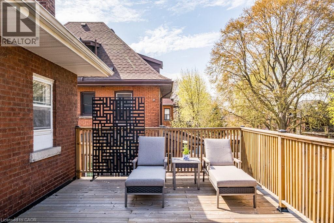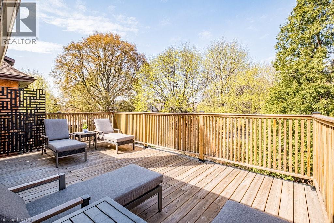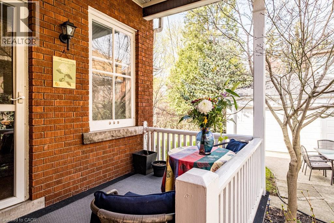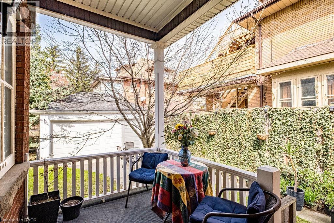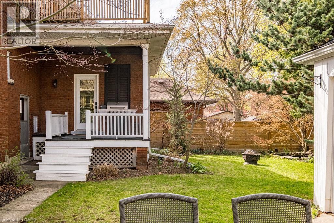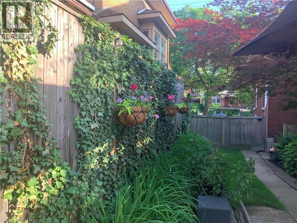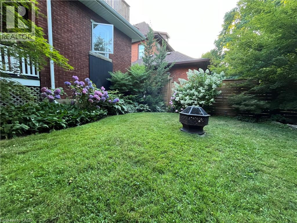5 Bedroom
3 Bathroom
2638 sqft
Fireplace
Window Air Conditioner
Baseboard Heaters, Hot Water Radiator Heat
$1,295,000
Welcome to 125 Delaware Avenue – where historic charm meets modern comfort in one of Hamilton’s most sought-after neighbourhoods. Set in the heart of the St. Clair community this stately home blends timeless craftsmanship with thoughtful updates. From its south-facing front porch, enjoy sun drenched, year-round escarpment views. Inside, original oak hardwoods, tall baseboards, plaster cove ceilings, and rich woodwork speak to the home’s 1919 heritage, while modern upgrades deliver everyday ease. The spacious foyer opens to large principal rooms, dedicated sitting & music rooms, and a sun-filled kitchen, fully renovated in 2021 with quartz counters, a gas range, and seamless walkout to the backyard deck. 3 generous second-floor bedrooms include a bright primary suite with ensuite bath & direct access to a private 300 sq. ft. deck overlooking treetops—your own elevated retreat. A newly renovated main bath (2022) completes the level, while the versatile third-floor loft offers endless possibilities as a studio, office, or guest suite, enhanced by newer windows on all 3 exposures. The finished lower level adds valuable living space with a bedroom, 3-piece bath, rec room, laundry, and workshop. Mechanical updates include modernized electrical & plumbing, a high-efficiency boiler, spray-foamed basement, and newer radiators upstairs. Outdoors, the property is a hidden sanctuary: a fully enclosed, private garden with mature trees, specimen plantings (including multiple Japanese Maples, Magnolia, & rare Pride of India), and a tranquil pond. Multiple porches and decks capture every angle of light and season. A powered double garage plus parking for up to four vehicles, ensures convenience. This is more than a home—it’s a lifestyle. Enjoy tree-lined streets, long-standing neighbours, and unmatched walkability with cafés, restaurants, shops, and trails just minutes away. 125 Delaware Avenue invites you to own a piece of Hamilton history while enjoying the comforts of today. (id:41954)
Property Details
|
MLS® Number
|
40767768 |
|
Property Type
|
Single Family |
|
Amenities Near By
|
Golf Nearby, Hospital, Park, Place Of Worship, Schools, Shopping |
|
Features
|
Southern Exposure, Conservation/green Belt, Automatic Garage Door Opener |
|
Parking Space Total
|
3 |
Building
|
Bathroom Total
|
3 |
|
Bedrooms Above Ground
|
4 |
|
Bedrooms Below Ground
|
1 |
|
Bedrooms Total
|
5 |
|
Appliances
|
Dishwasher, Dryer, Refrigerator, Stove, Water Meter, Washer, Microwave Built-in, Hood Fan |
|
Basement Development
|
Partially Finished |
|
Basement Type
|
Full (partially Finished) |
|
Construction Style Attachment
|
Detached |
|
Cooling Type
|
Window Air Conditioner |
|
Exterior Finish
|
Brick |
|
Fire Protection
|
Smoke Detectors |
|
Fireplace Fuel
|
Electric |
|
Fireplace Present
|
Yes |
|
Fireplace Total
|
3 |
|
Fireplace Type
|
Other - See Remarks |
|
Foundation Type
|
Block |
|
Heating Fuel
|
Electric |
|
Heating Type
|
Baseboard Heaters, Hot Water Radiator Heat |
|
Stories Total
|
3 |
|
Size Interior
|
2638 Sqft |
|
Type
|
House |
|
Utility Water
|
Municipal Water |
Parking
Land
|
Access Type
|
Road Access, Highway Access |
|
Acreage
|
No |
|
Land Amenities
|
Golf Nearby, Hospital, Park, Place Of Worship, Schools, Shopping |
|
Sewer
|
Municipal Sewage System |
|
Size Depth
|
95 Ft |
|
Size Frontage
|
55 Ft |
|
Size Total Text
|
Under 1/2 Acre |
|
Zoning Description
|
C |
Rooms
| Level |
Type |
Length |
Width |
Dimensions |
|
Second Level |
Primary Bedroom |
|
|
19'5'' x 12'0'' |
|
Second Level |
Full Bathroom |
|
|
7'10'' x 6'4'' |
|
Second Level |
Bedroom |
|
|
12'1'' x 11'7'' |
|
Second Level |
Bedroom |
|
|
12'1'' x 11'8'' |
|
Second Level |
4pc Bathroom |
|
|
8'1'' x 6'9'' |
|
Third Level |
Bedroom |
|
|
17'1'' x 24'2'' |
|
Basement |
Utility Room |
|
|
16'6'' x 11'5'' |
|
Basement |
Pantry |
|
|
5'7'' x 10'7'' |
|
Basement |
Laundry Room |
|
|
11'8'' x 14'5'' |
|
Basement |
4pc Bathroom |
|
|
7'9'' x 8'3'' |
|
Basement |
Bedroom |
|
|
12'2'' x 11'3'' |
|
Basement |
Family Room |
|
|
19'3'' x 15'3'' |
|
Main Level |
Foyer |
|
|
16'10'' x 7'1'' |
|
Main Level |
Living Room |
|
|
21'3'' x 15'8'' |
|
Main Level |
Dining Room |
|
|
17'2'' x 11'9'' |
|
Main Level |
Bonus Room |
|
|
11'6'' x 10'2'' |
|
Main Level |
Breakfast |
|
|
12'1'' x 12'0'' |
|
Main Level |
Kitchen |
|
|
11'10'' x 9'7'' |
https://www.realtor.ca/real-estate/28849297/125-delaware-avenue-hamilton
