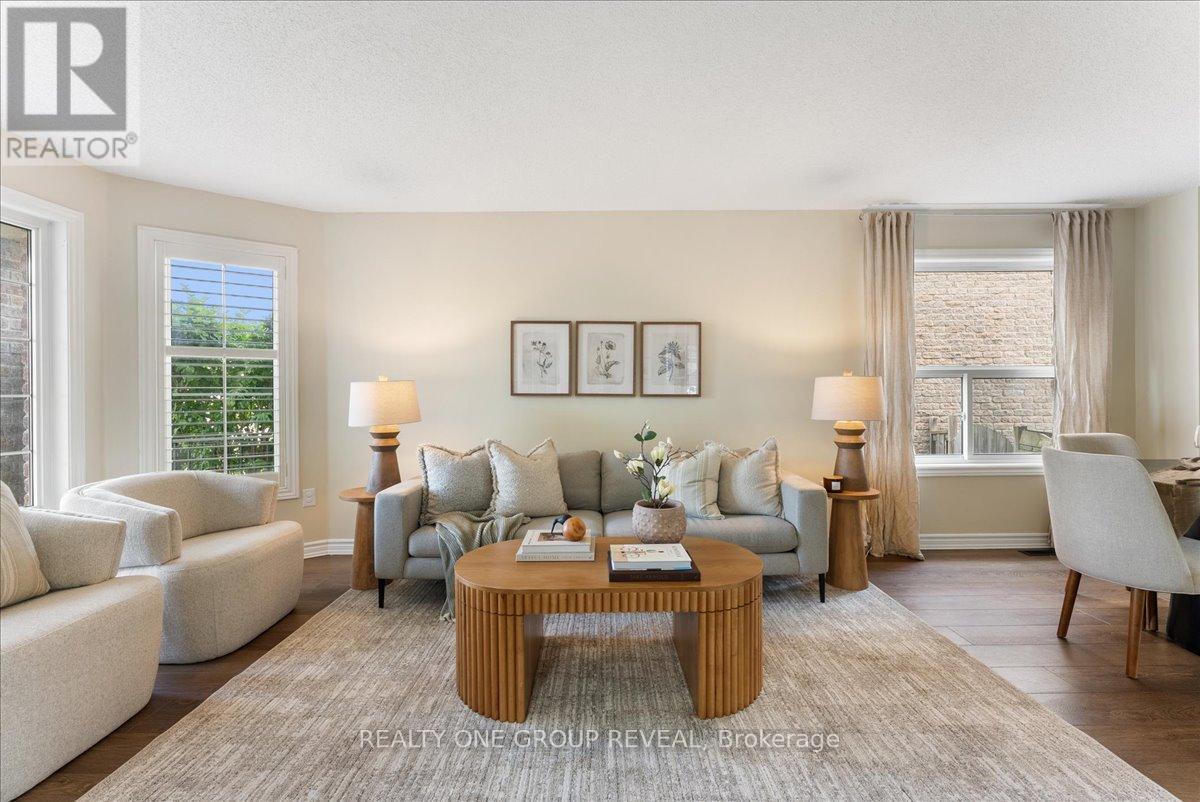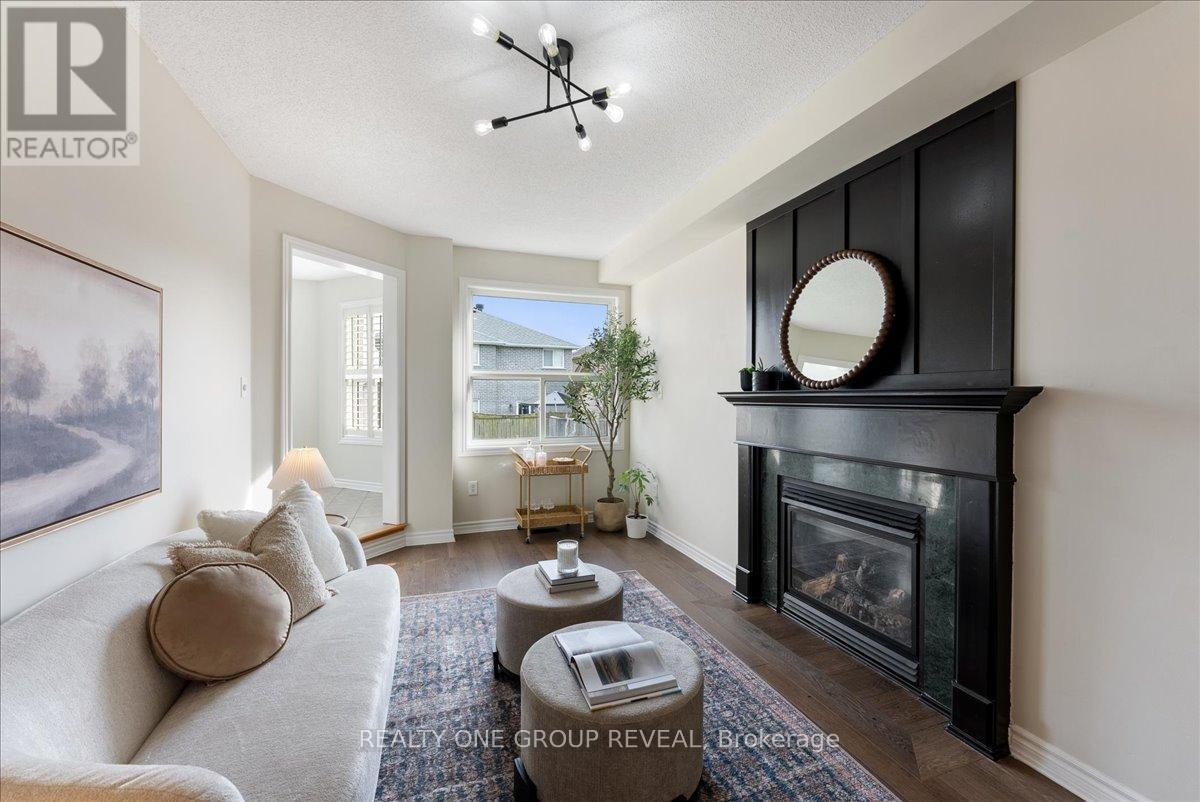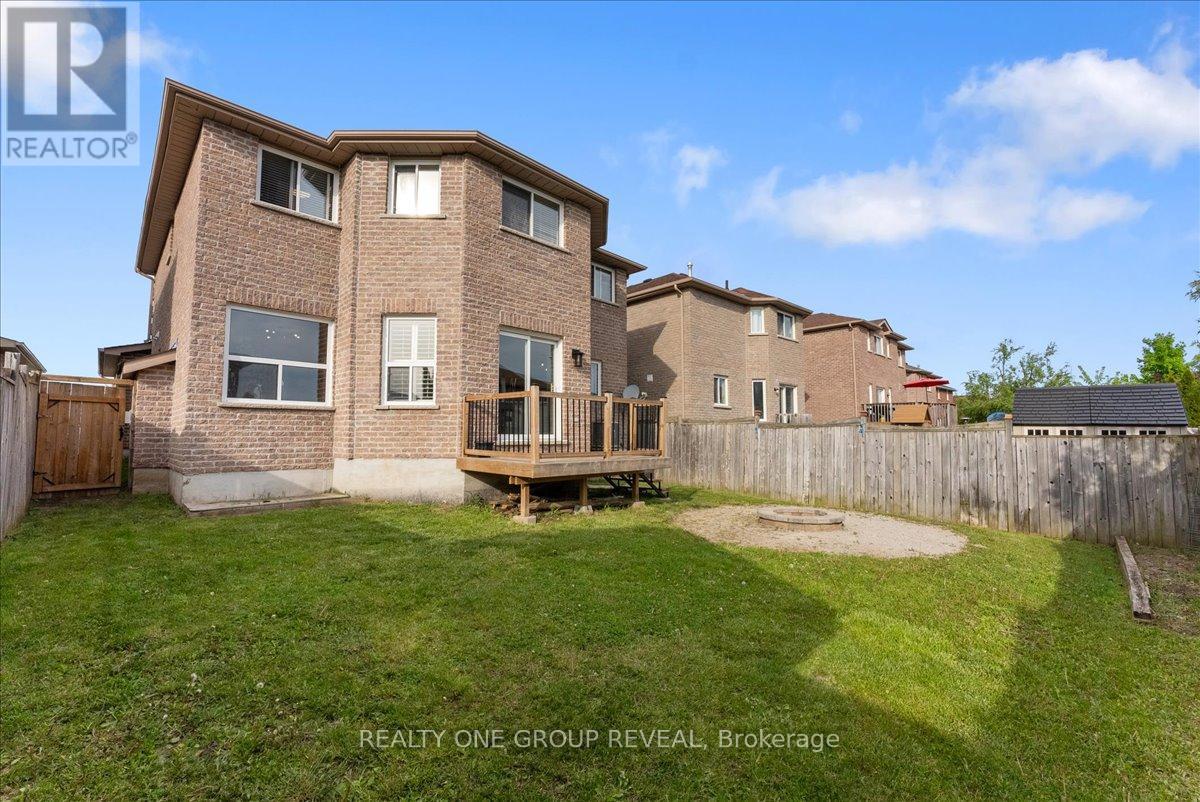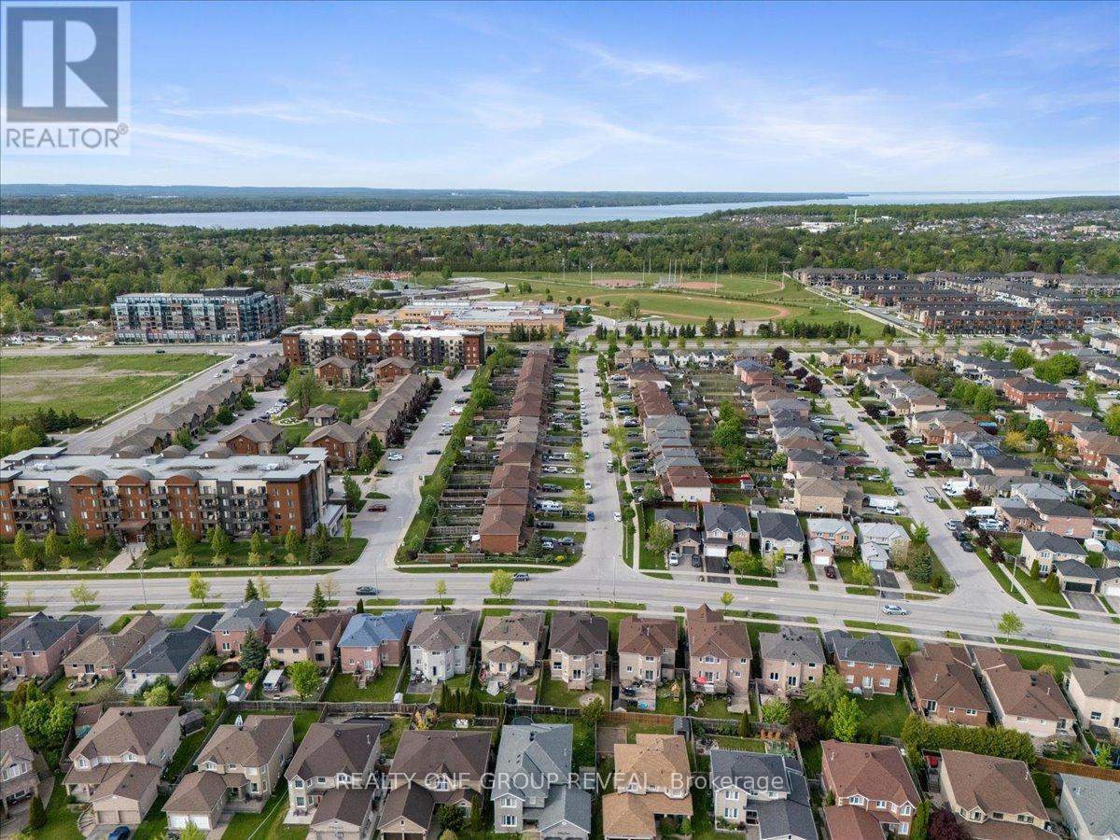125 Dean Avenue Barrie (Painswick South), Ontario L4N 0V4
$799,900
Welcome to 125 Dean Ave - a beautifully updated 4+1 bedroom, 3 bathroom home in one of Barries most sought-after neighbourhoods. Offering over 2,300 sqft above grade, a double car garage, and a warm, functional layout, this home has been thoughtfully improved over the past three years to deliver comfort, style, and everyday ease. Inside, you'll find new vinyl plank flooring throughout, a freshly painted interior, and stylish new light fixtures that give the home a fresh, cohesive feel. The main floor offers a spacious family room with a fireplace, a large living/dining area, and a bright breakfast nook overlooking the backyard. The kitchen has been updated with new appliances, countertops, refinished cabinets and a modern backsplash - creating a space that's both functional and inviting. Upstairs, four well-sized bedrooms include a generous primary suite with a walk-in closet and a private 5-piece ensuite. The partially finished basement adds flexibility with a fifth bedroom and a finished bonus room - ideal for a home office or workout space. Curb appeal is enhanced with updated front yard landscaping, a newer garage door, and exterior lighting. In the backyard, enjoy a recently built deck and fire pit - perfect for entertaining or unwinding in the privacy of your fully fenced yard. Ideally located close to parks, schools, and commuter routes, this move-in-ready home offers a wonderful lifestyle in a family-friendly setting. (id:41954)
Open House
This property has open houses!
12:00 pm
Ends at:2:00 pm
Property Details
| MLS® Number | S12180869 |
| Property Type | Single Family |
| Community Name | Painswick South |
| Parking Space Total | 4 |
Building
| Bathroom Total | 3 |
| Bedrooms Above Ground | 4 |
| Bedrooms Below Ground | 1 |
| Bedrooms Total | 5 |
| Age | 16 To 30 Years |
| Appliances | Water Heater, Dishwasher, Dryer, Stove, Washer, Window Coverings, Refrigerator |
| Basement Development | Partially Finished |
| Basement Type | N/a (partially Finished) |
| Construction Style Attachment | Detached |
| Cooling Type | Central Air Conditioning |
| Exterior Finish | Brick |
| Fireplace Present | Yes |
| Flooring Type | Vinyl |
| Foundation Type | Poured Concrete |
| Half Bath Total | 1 |
| Heating Fuel | Natural Gas |
| Heating Type | Forced Air |
| Stories Total | 2 |
| Size Interior | 2000 - 2500 Sqft |
| Type | House |
| Utility Water | Municipal Water |
Parking
| Attached Garage | |
| Garage |
Land
| Acreage | No |
| Sewer | Sanitary Sewer |
| Size Depth | 111 Ft ,2 In |
| Size Frontage | 42 Ft ,10 In |
| Size Irregular | 42.9 X 111.2 Ft |
| Size Total Text | 42.9 X 111.2 Ft |
Rooms
| Level | Type | Length | Width | Dimensions |
|---|---|---|---|---|
| Second Level | Primary Bedroom | 3.17 m | 5.57 m | 3.17 m x 5.57 m |
| Second Level | Bedroom 2 | 2.99 m | 3.5 m | 2.99 m x 3.5 m |
| Second Level | Bedroom 3 | 2.99 m | 3.53 m | 2.99 m x 3.53 m |
| Second Level | Bedroom 4 | 5.86 m | 4.04 m | 5.86 m x 4.04 m |
| Basement | Office | 2.87 m | 2.98 m | 2.87 m x 2.98 m |
| Basement | Bedroom 5 | 3.13 m | 3.88 m | 3.13 m x 3.88 m |
| Main Level | Living Room | 3.16 m | 7.13 m | 3.16 m x 7.13 m |
| Main Level | Family Room | 3 m | 5.42 m | 3 m x 5.42 m |
| Main Level | Kitchen | 5.88 m | 3.16 m | 5.88 m x 3.16 m |
| Main Level | Eating Area | 4.8 m | 3 m | 4.8 m x 3 m |
| Main Level | Laundry Room | 2.28 m | 2.42 m | 2.28 m x 2.42 m |
https://www.realtor.ca/real-estate/28383709/125-dean-avenue-barrie-painswick-south-painswick-south
Interested?
Contact us for more information











































