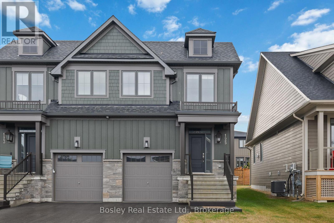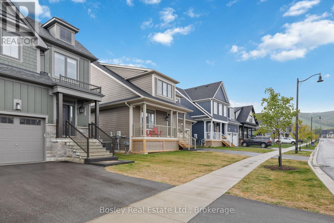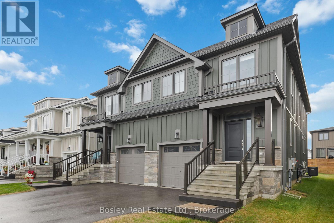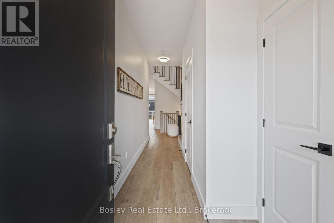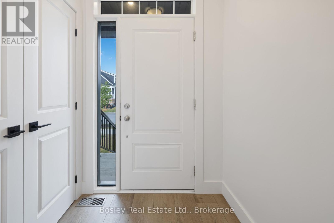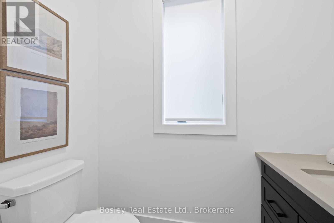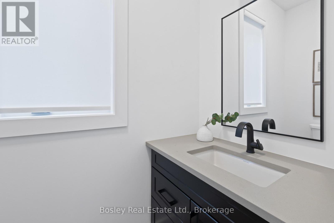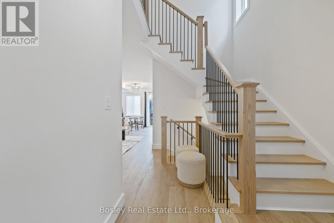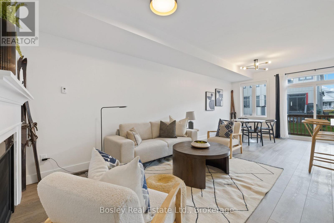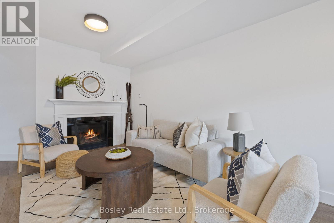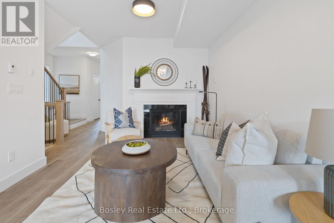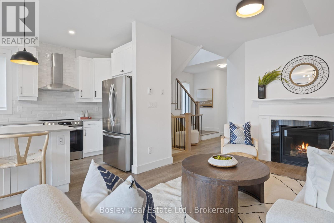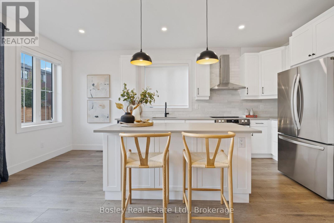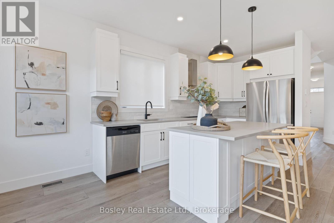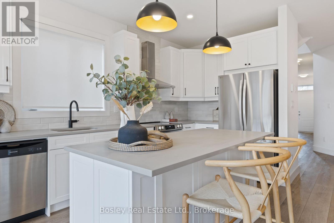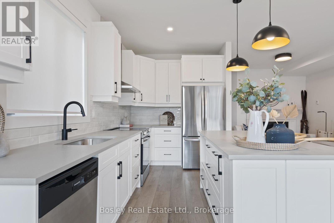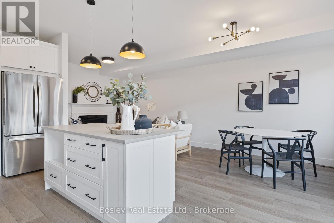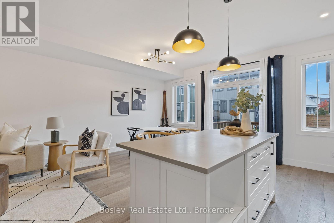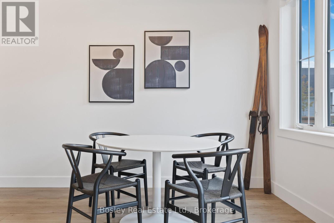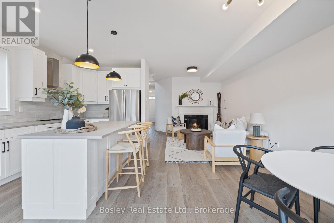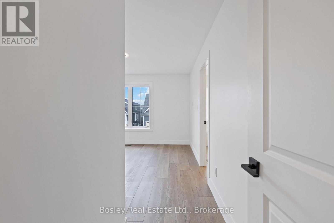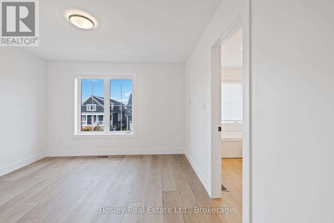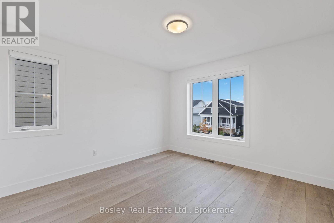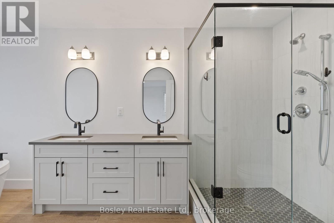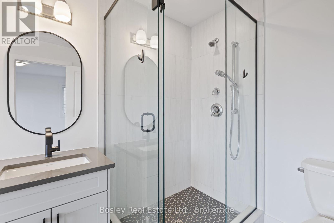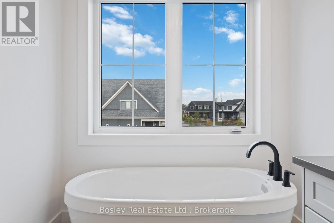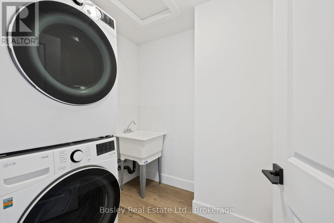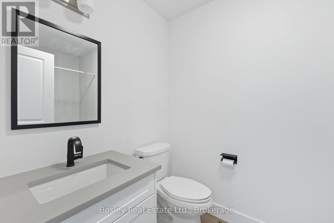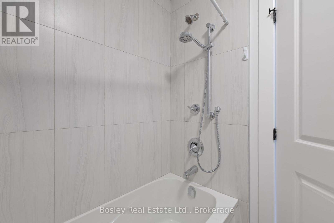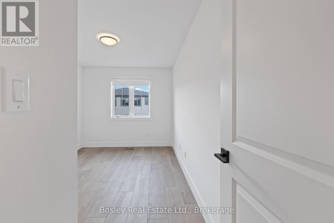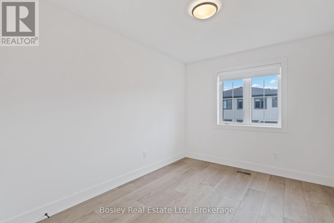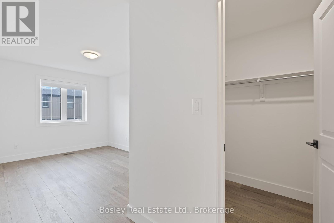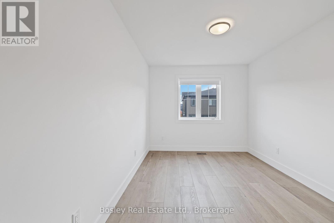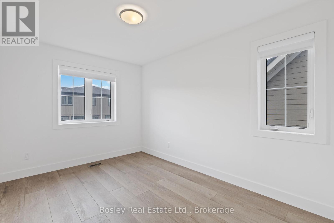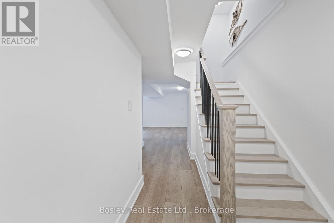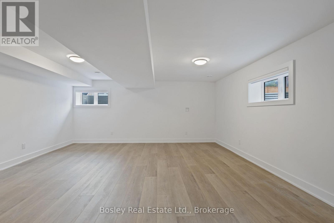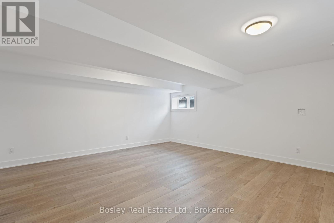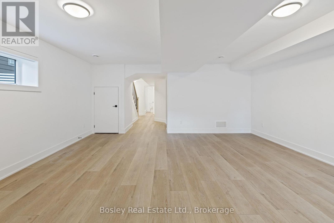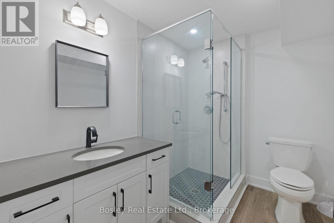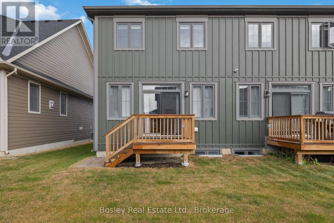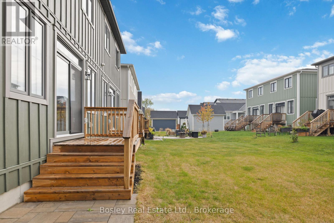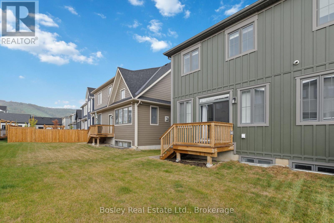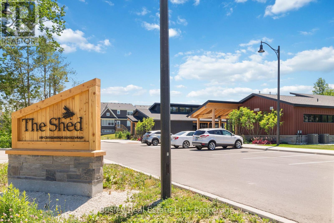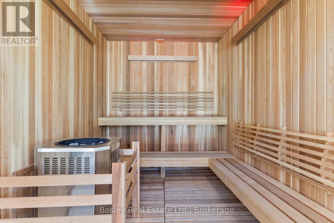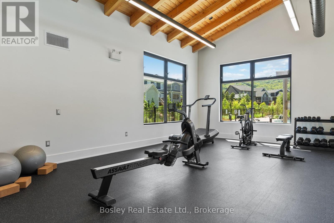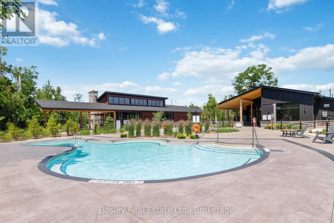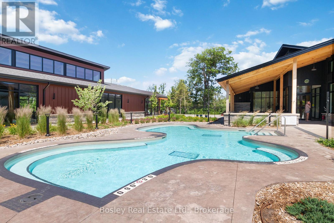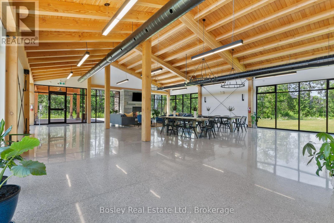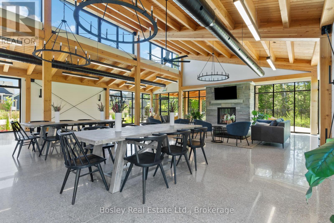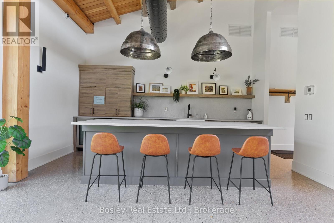125 Courtland Street Blue Mountains, Ontario L9Y 0R4
$899,000
Experience the breathtaking panoramic views of the mountain landscape as you approach, and let the stresses of the day dissipate. The main floor boasts an open-concept design flooded with natural light streaming through expansive windows, revealing captivating mountain vistas for sunset enjoyment. The kitchen, a haven for entertainers, features a generously sized custom island, pendant lighting, and exquisite cabinetry offering ample storage.As daylight gives way to evening, the ambiance transforms into a bright and inviting atmosphere, enhanced by potlights and the warmth of a gas fireplace. Upstairs, discover three bedrooms, a laundry room, and two bathrooms, including a stunning owner's suite with a 4-piece ensuite. The finished basement adds convenience with an additional 3-piece bathroom and showcases quality craftsmanship. Immerse yourself in a community that embraces the diverse offerings of the four-season playground, with easy access to a private clubhouse featuring an outdoor pool, hot tub, sauna, gym, and a lodge with an outdoor fireplace. A short stroll to Blue Mountain Village and a quick drive to downtown Collingwood and Georgian Bay make 125 Courtland the ideal home for those seeking a vibrant community surrounded by the beauty of nature. (id:41954)
Open House
This property has open houses!
12:00 pm
Ends at:3:00 pm
12:00 pm
Ends at:3:00 pm
Property Details
| MLS® Number | X12439321 |
| Property Type | Single Family |
| Community Name | Blue Mountains |
| Easement | Sub Division Covenants |
| Features | Wooded Area, Flat Site, Sump Pump |
| Parking Space Total | 2 |
| Structure | Deck |
Building
| Bathroom Total | 3 |
| Bedrooms Above Ground | 3 |
| Bedrooms Total | 3 |
| Age | 0 To 5 Years |
| Amenities | Fireplace(s) |
| Appliances | Water Heater - Tankless, Water Heater |
| Basement Development | Finished |
| Basement Type | N/a (finished), Full |
| Construction Style Attachment | Semi-detached |
| Cooling Type | Central Air Conditioning, Ventilation System |
| Exterior Finish | Wood |
| Fire Protection | Smoke Detectors |
| Fireplace Present | Yes |
| Fireplace Total | 1 |
| Foundation Type | Poured Concrete |
| Half Bath Total | 1 |
| Heating Fuel | Natural Gas |
| Heating Type | Forced Air |
| Stories Total | 2 |
| Size Interior | 1500 - 2000 Sqft |
| Type | House |
| Utility Water | Municipal Water |
Parking
| Attached Garage | |
| Garage |
Land
| Acreage | No |
| Sewer | Sanitary Sewer |
| Size Depth | 101 Ft ,3 In |
| Size Frontage | 24 Ft ,9 In |
| Size Irregular | 24.8 X 101.3 Ft ; 24.84 Ftx101.30 Ftx 24.71 Ft X 101.47 Ft |
| Size Total Text | 24.8 X 101.3 Ft ; 24.84 Ftx101.30 Ftx 24.71 Ft X 101.47 Ft|under 1/2 Acre |
| Zoning Description | R1-3-62-h19 |
Rooms
| Level | Type | Length | Width | Dimensions |
|---|---|---|---|---|
| Second Level | Bathroom | 2.36 m | 1.57 m | 2.36 m x 1.57 m |
| Second Level | Bedroom | 3.63 m | 2.72 m | 3.63 m x 2.72 m |
| Second Level | Bedroom | 3.76 m | 2.77 m | 3.76 m x 2.77 m |
| Second Level | Primary Bedroom | 3.66 m | 3.48 m | 3.66 m x 3.48 m |
| Second Level | Other | 4.62 m | 1.96 m | 4.62 m x 1.96 m |
| Second Level | Laundry Room | 1.96 m | 2.13 m | 1.96 m x 2.13 m |
| Basement | Bathroom | 2.29 m | 1.96 m | 2.29 m x 1.96 m |
| Basement | Family Room | 5.33 m | 5.33 m | 5.33 m x 5.33 m |
| Basement | Utility Room | 2.87 m | 2.06 m | 2.87 m x 2.06 m |
| Main Level | Kitchen | 5.66 m | 2.87 m | 5.66 m x 2.87 m |
| Main Level | Bathroom | 2.06 m | 1.14 m | 2.06 m x 1.14 m |
| Main Level | Dining Room | 3.56 m | 2.79 m | 3.56 m x 2.79 m |
| Main Level | Family Room | 3.78 m | 2.79 m | 3.78 m x 2.79 m |
Utilities
| Cable | Installed |
| Electricity | Installed |
| Wireless | Available |
https://www.realtor.ca/real-estate/28939809/125-courtland-street-blue-mountains-blue-mountains
Interested?
Contact us for more information
