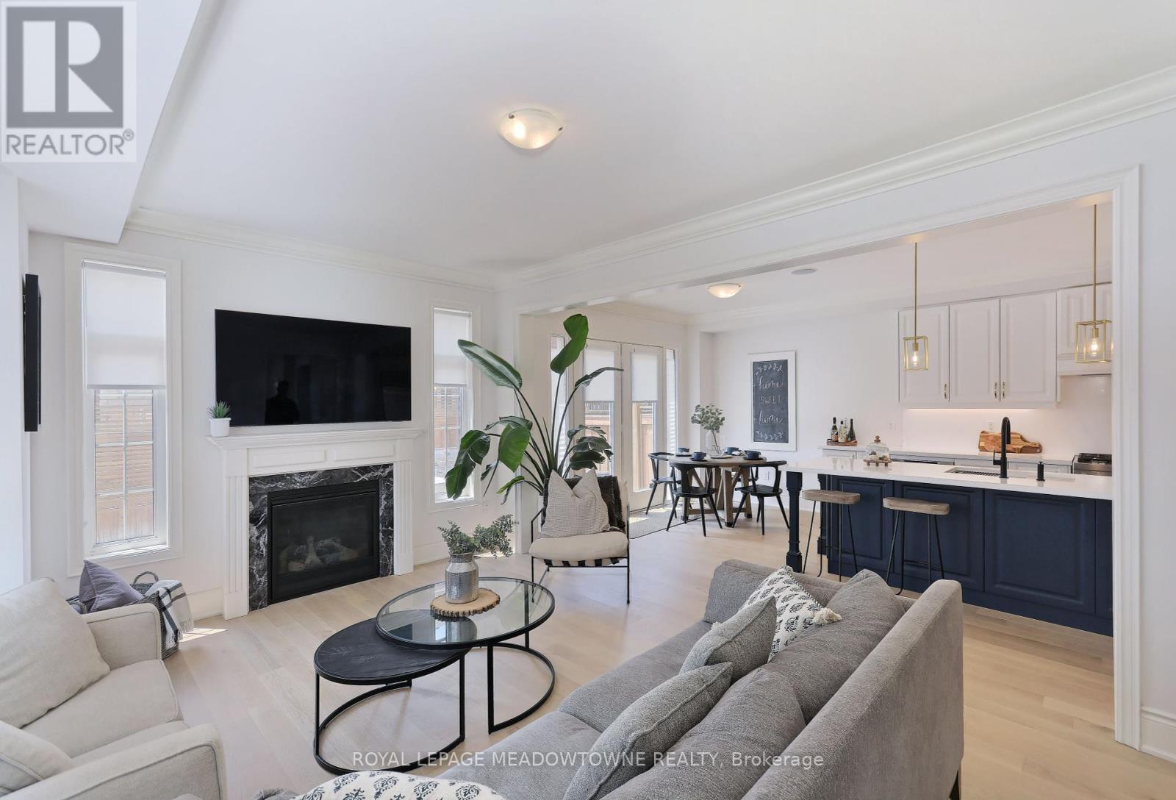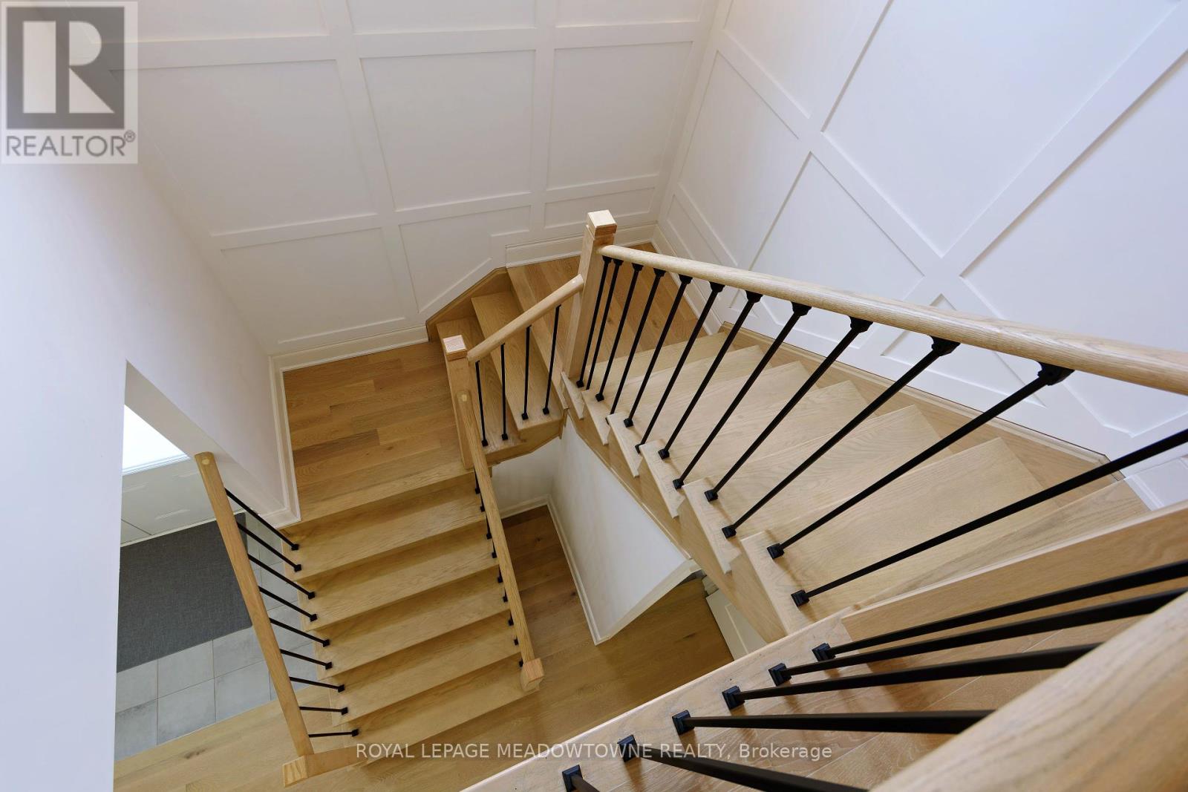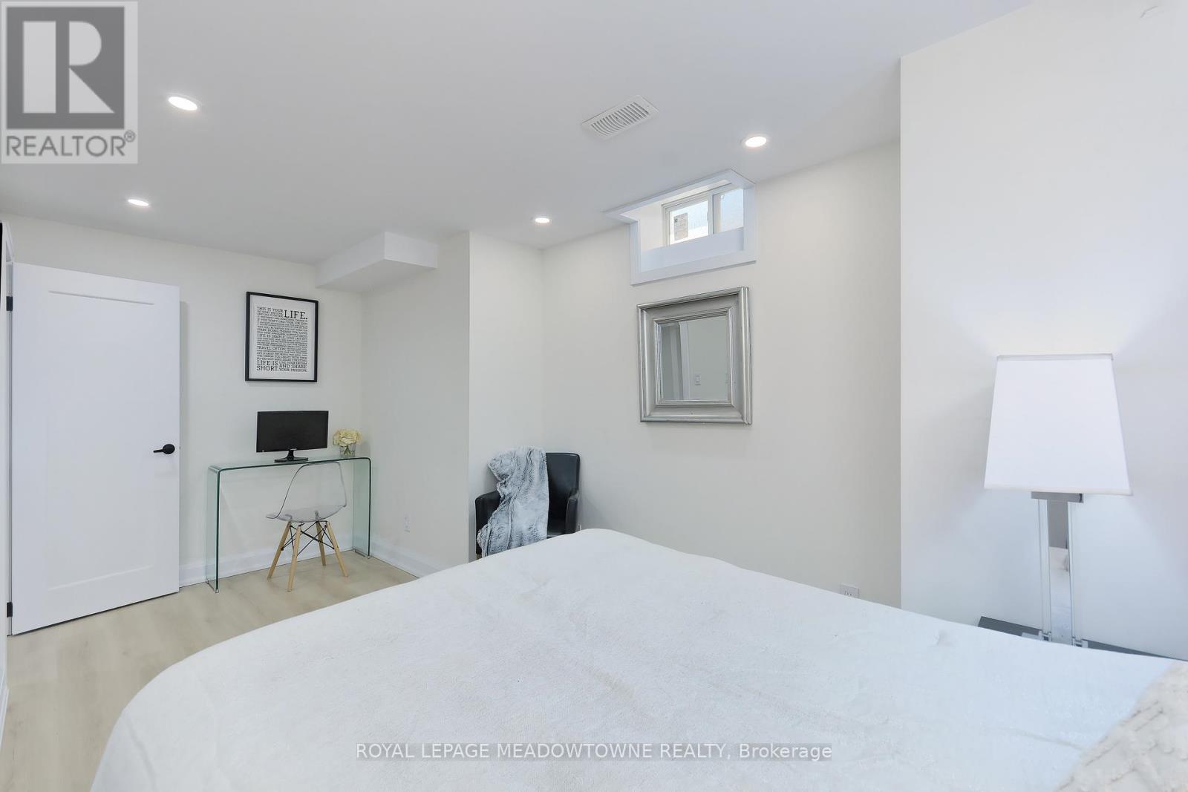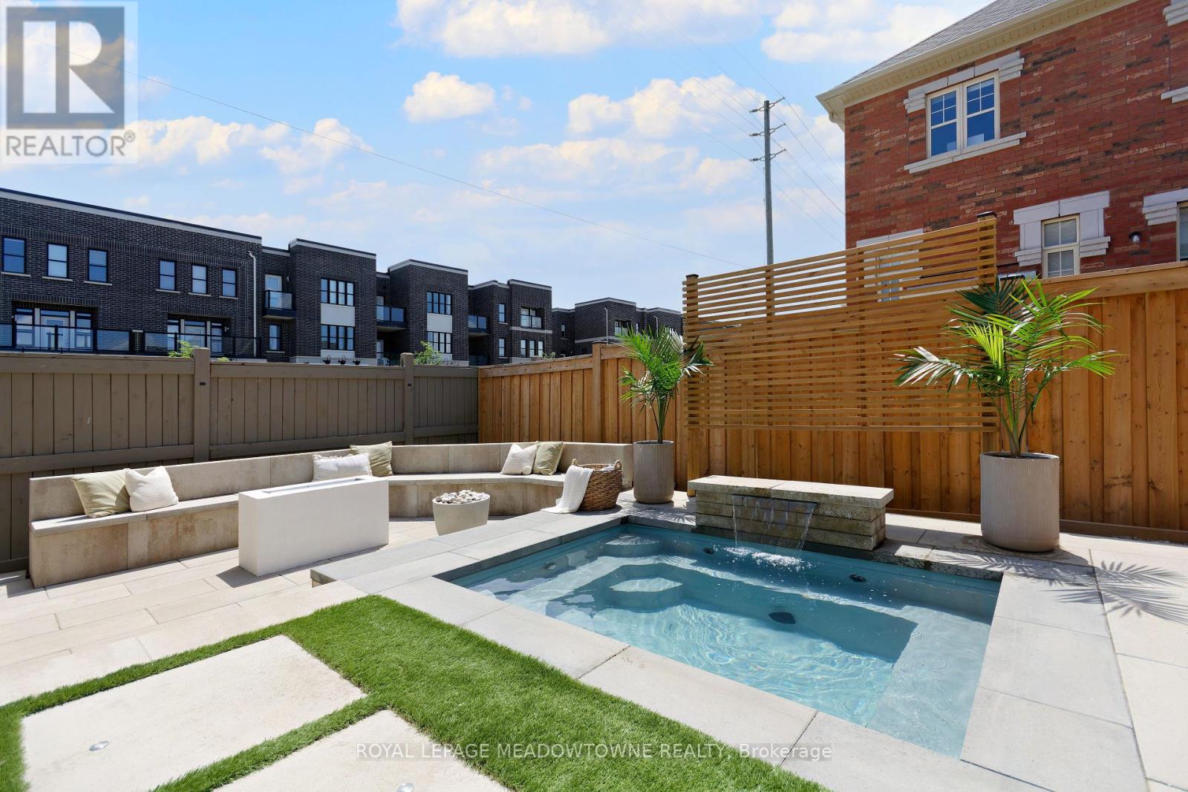5 Bedroom
5 Bathroom
Fireplace
Inground Pool
Central Air Conditioning
Forced Air
$1,599,990
Welcome to your dream home! This executive corner lot freehold townhouse boasts almost 2,500 square feet of above grade luxurious living space, featuring top-of-the-line finishes from top to bottom, including a freshly finished basement. Over $200,000 in upgrades! The dream backyard is perfect for family gatherings and entertaining, featuring an inground spa pool with a waterfall, a built-in outdoor kitchen, and a sunken stone patio area, all within a fully fenced oasis that ensures privacy and tranquility. Inside, you'll be greeted by 9' ceilings, modern hardwood floors and an open-concept kitchen that is a chef's delight, complete with stone countertops and high-end appliances. The bright dining room at the front of the house is enhanced by beautiful large windows with electric blinds, upgraded light fixtures, wainscoting, and custom storage solutions, creating a warm and inviting atmosphere. Each room in this home is generously sized, ensuring that everyone has their own space. The luxurious master suite offers a private retreat with elegant finishes and ample space in the walk-in closet. Additional bedrooms provide plenty of room for family or guests, especially with three full bathrooms upstairs. The newly finished basement adds even more living space, ideal for a home office, gym, or entertainment room. There is a bedroom, bar area, and full bathroom, along with extra bright, finished space. This home offers a wealth of luxuriously finished spaces to enjoy and make your own, all situated in a prime location. Don't miss this extraordinary opportunity to own a piece of paradise. This property seamlessly combines elegance, comfort, and convenience, making it the perfect place to create lasting memories with your loved ones. Whether you're hosting a summer BBQ in the backyard oasis or enjoying a quiet evening in the beautifully appointed kitchen and living room area, or a formal gathering in the stunning dining room, this home has it all. **** EXTRAS **** Second floor laundry, built-in speakers & wiring for security, pot lights & crown moulding, upgraded staircase, built-in closet organizers, outdoor kitchen w/BBQ, sink & quartz counter, pergola, firepit, inset stone lights, u/g patio doors. (id:41954)
Property Details
|
MLS® Number
|
W8450826 |
|
Property Type
|
Single Family |
|
Community Name
|
Rural Oakville |
|
Parking Space Total
|
3 |
|
Pool Type
|
Inground Pool |
Building
|
Bathroom Total
|
5 |
|
Bedrooms Above Ground
|
4 |
|
Bedrooms Below Ground
|
1 |
|
Bedrooms Total
|
5 |
|
Appliances
|
Water Heater, Dishwasher, Dryer, Microwave, Refrigerator, Stove, Washer, Window Coverings |
|
Basement Development
|
Finished |
|
Basement Type
|
N/a (finished) |
|
Construction Style Attachment
|
Attached |
|
Cooling Type
|
Central Air Conditioning |
|
Exterior Finish
|
Brick |
|
Fireplace Present
|
Yes |
|
Foundation Type
|
Poured Concrete |
|
Heating Fuel
|
Natural Gas |
|
Heating Type
|
Forced Air |
|
Stories Total
|
2 |
|
Type
|
Row / Townhouse |
|
Utility Water
|
Municipal Water |
Parking
Land
|
Acreage
|
No |
|
Sewer
|
Sanitary Sewer |
|
Size Irregular
|
30.5 X 90.22 Ft |
|
Size Total Text
|
30.5 X 90.22 Ft |
Rooms
| Level |
Type |
Length |
Width |
Dimensions |
|
Second Level |
Primary Bedroom |
5.47 m |
3.82 m |
5.47 m x 3.82 m |
|
Second Level |
Bedroom 2 |
3.24 m |
4.52 m |
3.24 m x 4.52 m |
|
Second Level |
Bedroom 3 |
3.45 m |
4.09 m |
3.45 m x 4.09 m |
|
Second Level |
Bedroom 4 |
3.35 m |
4.06 m |
3.35 m x 4.06 m |
|
Basement |
Bedroom 5 |
5.44 m |
2.61 m |
5.44 m x 2.61 m |
|
Basement |
Recreational, Games Room |
8.12 m |
3.99 m |
8.12 m x 3.99 m |
|
Basement |
Recreational, Games Room |
5.23 m |
2.85 m |
5.23 m x 2.85 m |
|
Ground Level |
Dining Room |
3.82 m |
6 m |
3.82 m x 6 m |
|
Ground Level |
Living Room |
3.34 m |
5.17 m |
3.34 m x 5.17 m |
|
Ground Level |
Kitchen |
6.74 m |
3.64 m |
6.74 m x 3.64 m |
|
Ground Level |
Eating Area |
6.74 m |
3.64 m |
6.74 m x 3.64 m |
https://www.realtor.ca/real-estate/27055317/125-burnhamthorpe-road-e-oakville-rural-oakville









































