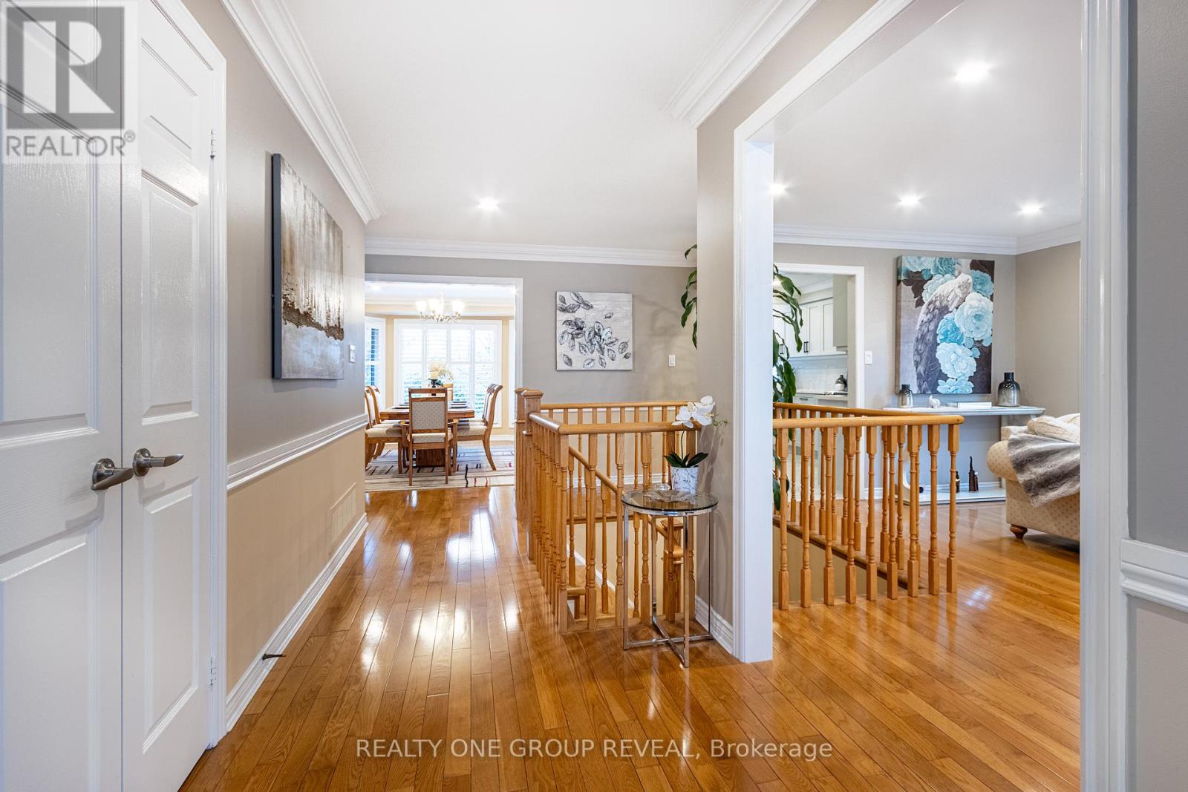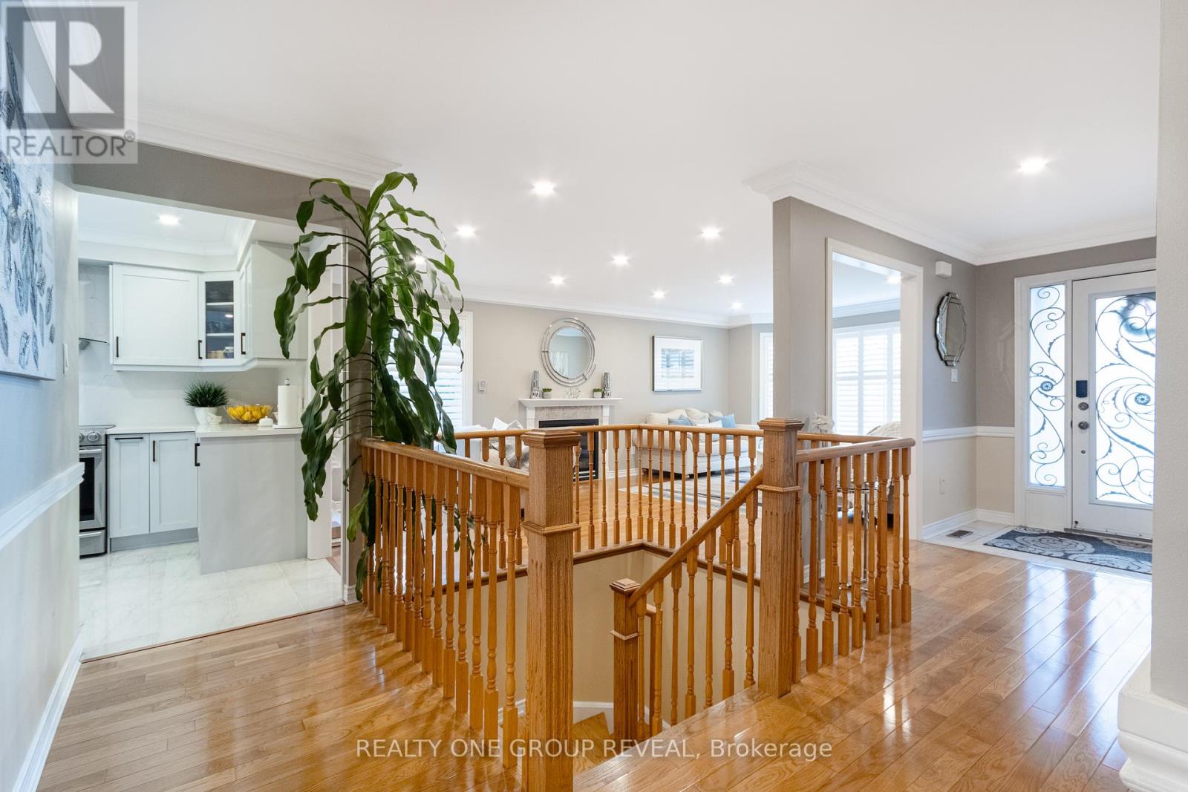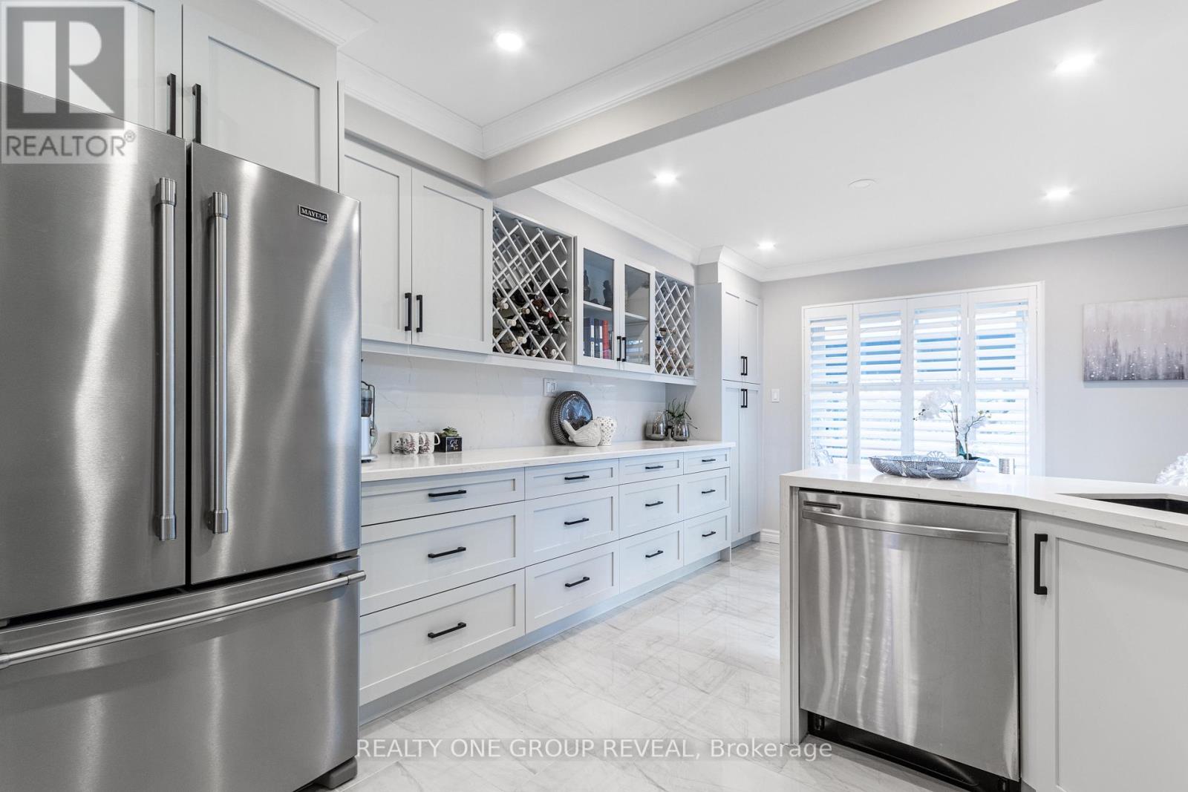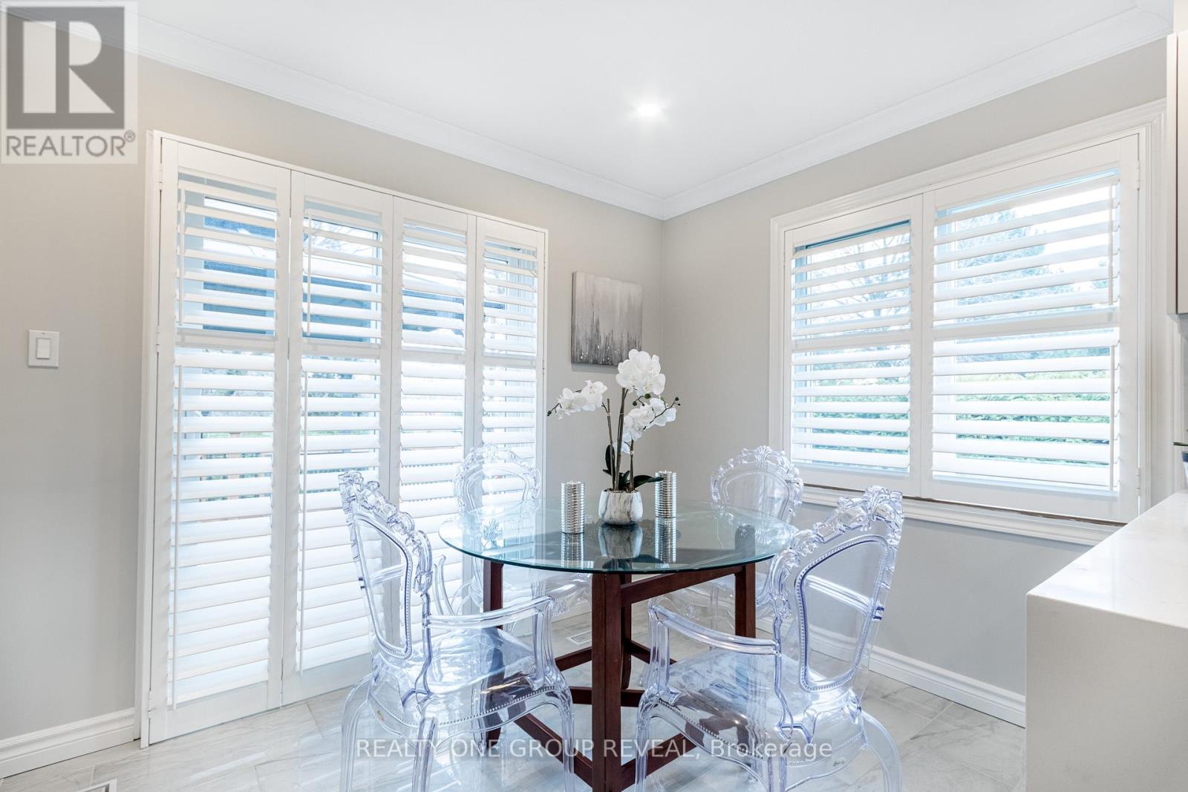4 Bedroom
3 Bathroom
Bungalow
Fireplace
Central Air Conditioning
Forced Air
$1,179,900
This modern, updated four-bedroom bungalow combines contemporary design with functional living spaces, offering a seamless blend of comfort and style. The open-concept living room features; Crown Mldgs. and large windows that allow tons of natural light in, California shutters for adjustable light control plus a cozy Fireplace. The sleek hardwood floors and neutral tones of the main floor, create a warm and inviting atmosphere. Bright and airy new Kitchen that W/O to Deck, equipped with breakfast area, high-end SS appliances, Wine racks and plenty of Cabinetry for storage. Primary with large windows and modern en-suite, each addt'l bedroom offers ample space and modern finishes perfect for family or guests. This bungalow also includes a private, gated, backyard, ideal for outdoor gatherings and relaxation. New Kitchen, Pot Lights, most Windows, Patio Door all done in 2023. Furnace, Crown Mldgs. and Light Fixtures all done in 2022. Roof & California Shutters(2019). Patterned concrete pavers in front and side yard. Excellent opportunity to live in a community with homes from modest to luxury! **** EXTRAS **** Fridge, Stove, Dishwasher, Washer, Dryer. (id:41954)
Property Details
|
MLS® Number
|
E11454946 |
|
Property Type
|
Single Family |
|
Community Name
|
Blue Grass Meadows |
|
Features
|
Carpet Free |
|
Parking Space Total
|
3 |
Building
|
Bathroom Total
|
3 |
|
Bedrooms Above Ground
|
2 |
|
Bedrooms Below Ground
|
2 |
|
Bedrooms Total
|
4 |
|
Appliances
|
Central Vacuum |
|
Architectural Style
|
Bungalow |
|
Basement Development
|
Finished |
|
Basement Type
|
N/a (finished) |
|
Construction Style Attachment
|
Detached |
|
Cooling Type
|
Central Air Conditioning |
|
Exterior Finish
|
Brick |
|
Fireplace Present
|
Yes |
|
Flooring Type
|
Ceramic, Laminate, Hardwood |
|
Foundation Type
|
Poured Concrete |
|
Heating Fuel
|
Natural Gas |
|
Heating Type
|
Forced Air |
|
Stories Total
|
1 |
|
Type
|
House |
|
Utility Water
|
Municipal Water |
Parking
Land
|
Acreage
|
No |
|
Sewer
|
Sanitary Sewer |
|
Size Depth
|
105 Ft ,6 In |
|
Size Frontage
|
47 Ft ,7 In |
|
Size Irregular
|
47.6 X 105.52 Ft |
|
Size Total Text
|
47.6 X 105.52 Ft |
Rooms
| Level |
Type |
Length |
Width |
Dimensions |
|
Basement |
Office |
2.69 m |
2.97 m |
2.69 m x 2.97 m |
|
Basement |
Laundry Room |
3.45 m |
1.63 m |
3.45 m x 1.63 m |
|
Basement |
Bedroom 3 |
4.85 m |
2.67 m |
4.85 m x 2.67 m |
|
Basement |
Bedroom 4 |
3.71 m |
2.67 m |
3.71 m x 2.67 m |
|
Basement |
Family Room |
5.28 m |
3.86 m |
5.28 m x 3.86 m |
|
Main Level |
Foyer |
2.74 m |
1.96 m |
2.74 m x 1.96 m |
|
Main Level |
Mud Room |
2.11 m |
1.7 m |
2.11 m x 1.7 m |
|
Main Level |
Living Room |
7.06 m |
4.11 m |
7.06 m x 4.11 m |
|
Main Level |
Dining Room |
4.5 m |
4.01 m |
4.5 m x 4.01 m |
|
Main Level |
Kitchen |
6.15 m |
3.48 m |
6.15 m x 3.48 m |
|
Main Level |
Primary Bedroom |
4.42 m |
4.11 m |
4.42 m x 4.11 m |
|
Main Level |
Bedroom 2 |
3.99 m |
3.12 m |
3.99 m x 3.12 m |
https://www.realtor.ca/real-estate/27693972/125-ardwick-street-e-whitby-blue-grass-meadows-blue-grass-meadows




























