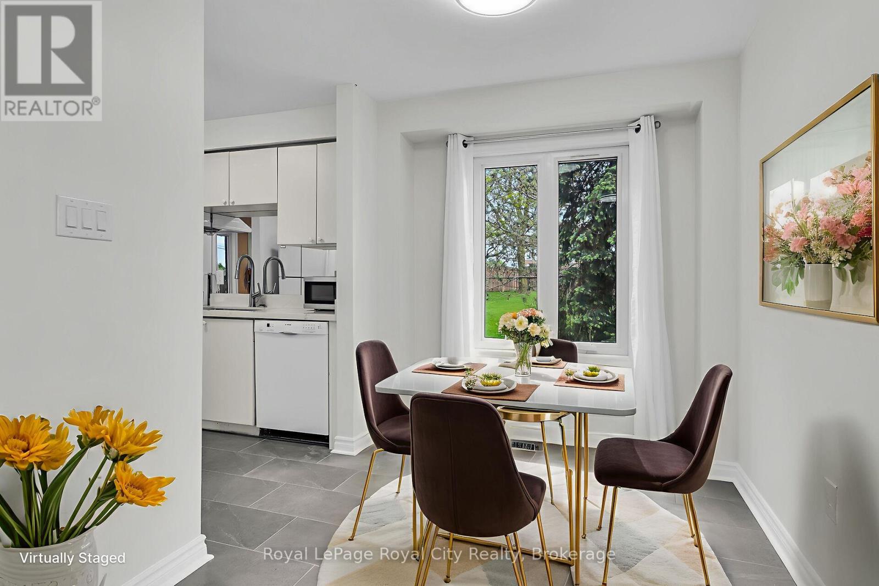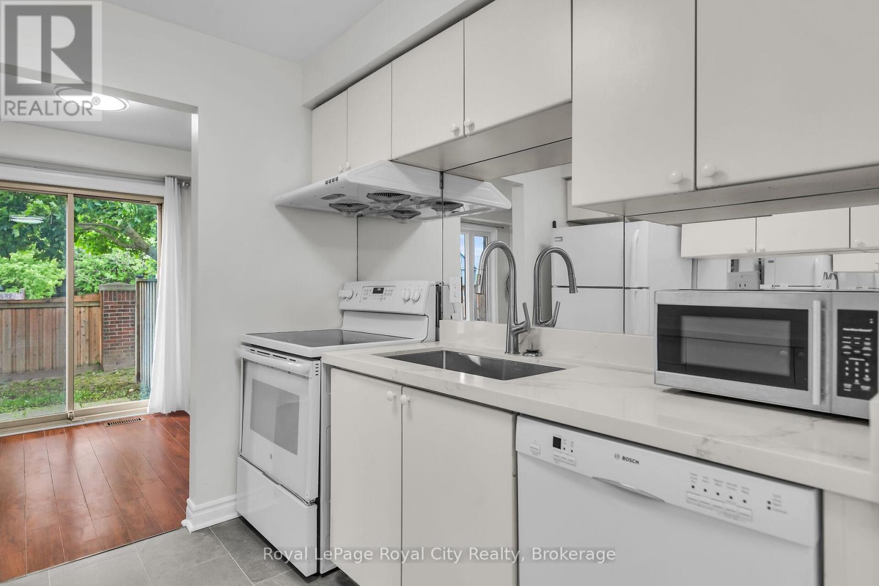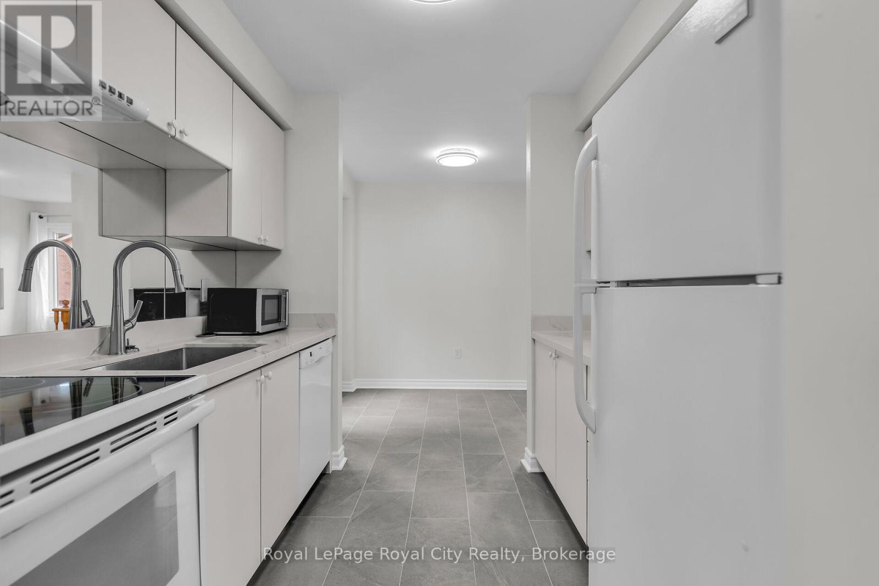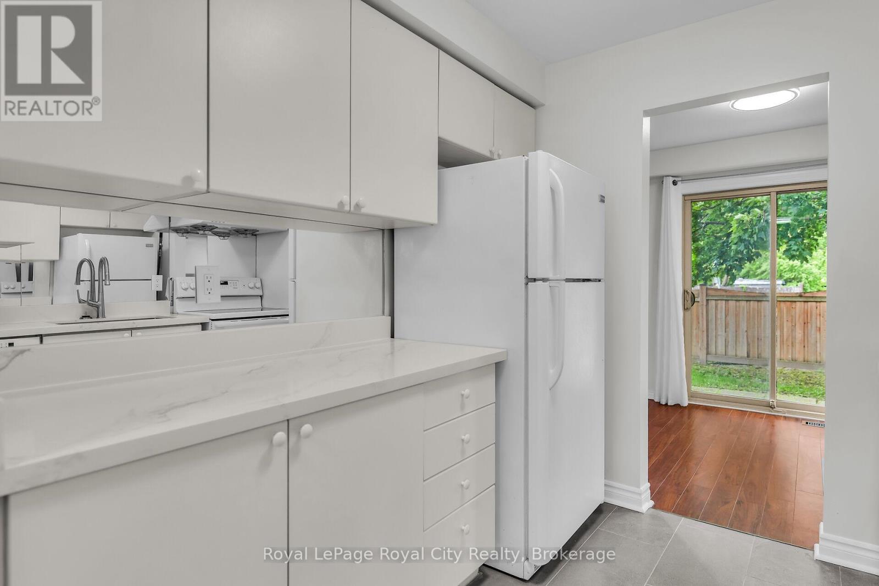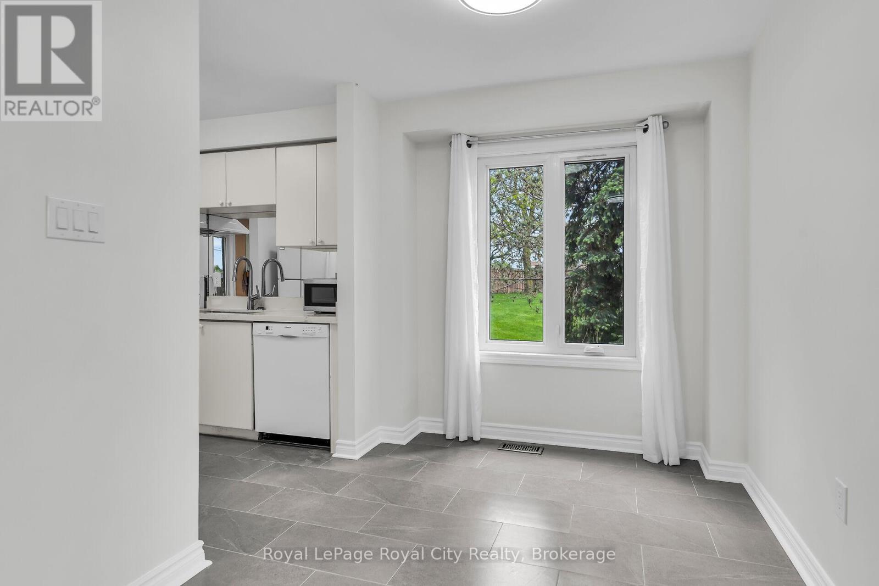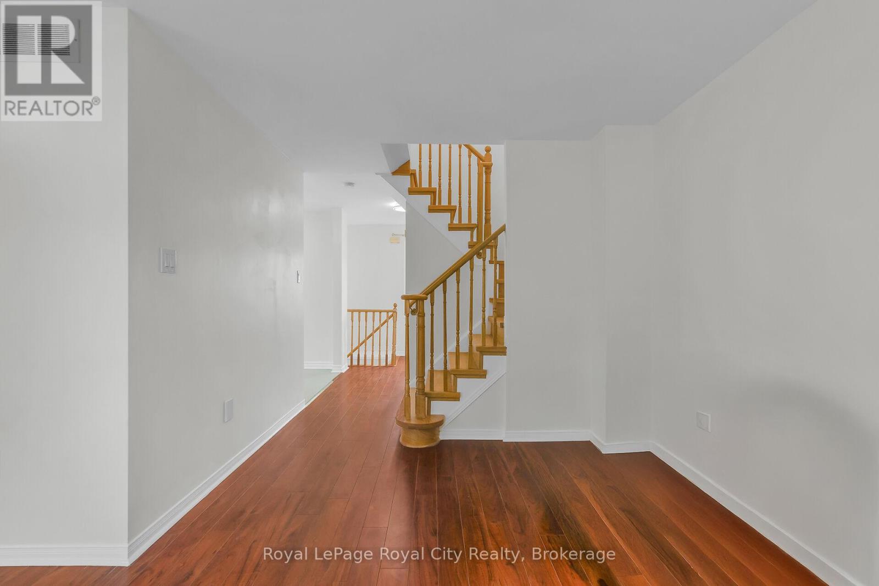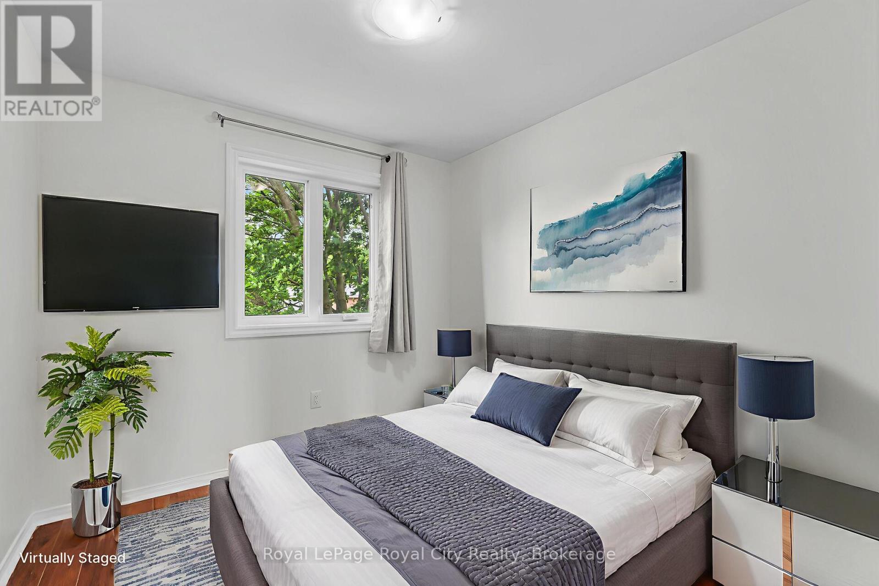125 - 302 College Avenue Guelph (Dovercliffe Park/old University), Ontario N1G 4T6
$799,500Maintenance, Insurance, Common Area Maintenance
$350 Monthly
Maintenance, Insurance, Common Area Maintenance
$350 MonthlyRenovated Income Property Near University of Guelph! This updated home is the perfect turnkey investment or family residence, ideally located near the University of Guelph, shopping, and the Expressway. Featuring over 1,200 sqft of living space, this 3+1 bedroom, 3-bathroom home offers a functional layout with stylish upgrades throughout. Highlights include a renovated kitchen and bathrooms, fresh paint, and upgraded appliances. The spacious main floor boasts a large kitchen with ample counter space, an inviting living room with a corner gas fireplace, and plenty of natural light. The lower level includes a separate entrance, a bright bedroom, and a walkout to the garage ideal for in-law potential or rental income. Don't miss this move-in-ready opportunity in a prime location! (id:41954)
Property Details
| MLS® Number | X12189069 |
| Property Type | Single Family |
| Community Name | Dovercliffe Park/Old University |
| Community Features | Pet Restrictions |
| Equipment Type | Water Heater |
| Features | Carpet Free |
| Parking Space Total | 2 |
| Rental Equipment Type | Water Heater |
Building
| Bathroom Total | 3 |
| Bedrooms Above Ground | 3 |
| Bedrooms Below Ground | 1 |
| Bedrooms Total | 4 |
| Appliances | Dishwasher, Dryer, Microwave, Stove, Washer, Refrigerator |
| Basement Development | Finished |
| Basement Features | Walk Out |
| Basement Type | N/a (finished) |
| Cooling Type | Central Air Conditioning |
| Exterior Finish | Brick, Vinyl Siding |
| Fireplace Present | Yes |
| Half Bath Total | 1 |
| Heating Fuel | Natural Gas |
| Heating Type | Forced Air |
| Stories Total | 2 |
| Size Interior | 1200 - 1399 Sqft |
| Type | Row / Townhouse |
Parking
| Attached Garage | |
| Garage |
Land
| Acreage | No |
Rooms
| Level | Type | Length | Width | Dimensions |
|---|---|---|---|---|
| Second Level | Primary Bedroom | 5.08 m | 2.79 m | 5.08 m x 2.79 m |
| Second Level | Bedroom 2 | 4.14 m | 2.89 m | 4.14 m x 2.89 m |
| Second Level | Bedroom 3 | 3.09 m | 2.79 m | 3.09 m x 2.79 m |
| Basement | Bedroom 4 | 5.49 m | 3.15 m | 5.49 m x 3.15 m |
| Basement | Bathroom | 1 m | 1 m | 1 m x 1 m |
| Main Level | Living Room | 5.1 m | 3.65 m | 5.1 m x 3.65 m |
| Main Level | Dining Room | 2.43 m | 2.38 m | 2.43 m x 2.38 m |
| Main Level | Kitchen | 4.8 m | 2.51 m | 4.8 m x 2.51 m |
Interested?
Contact us for more information
