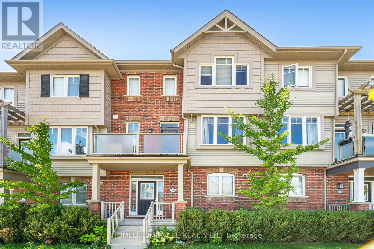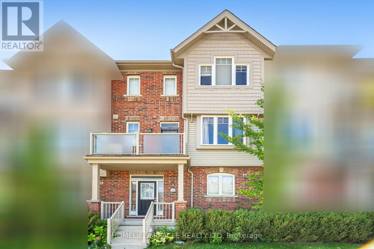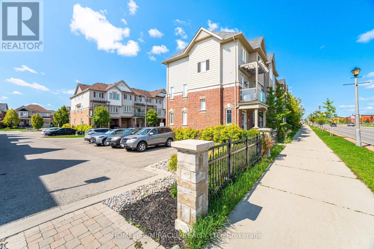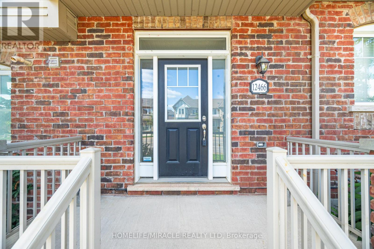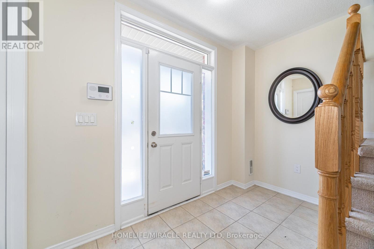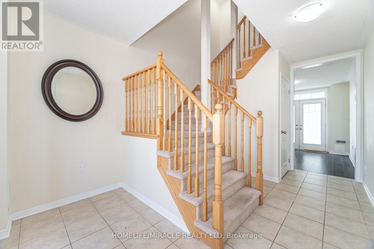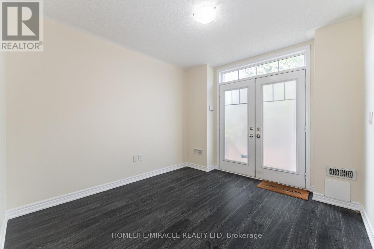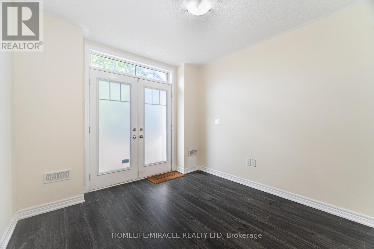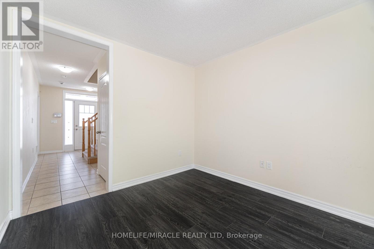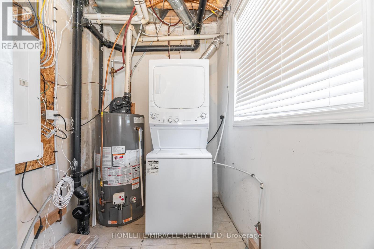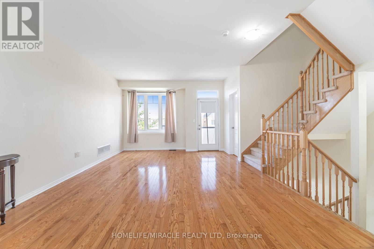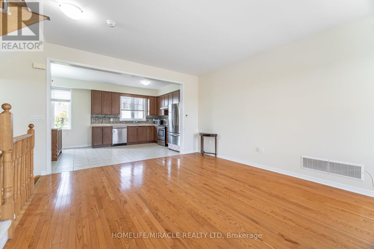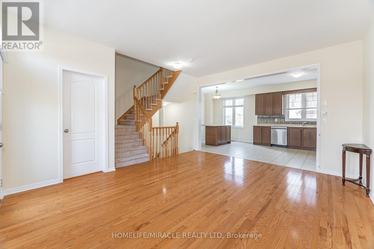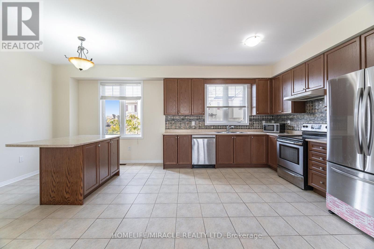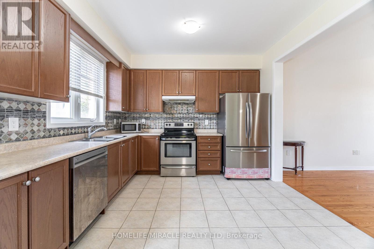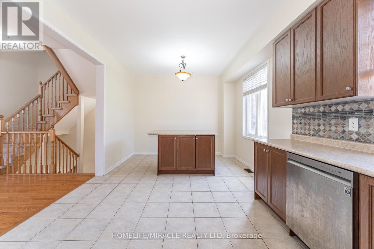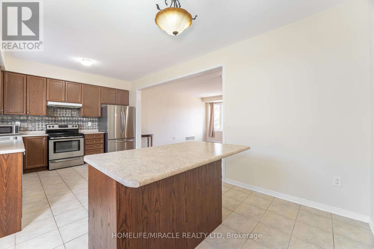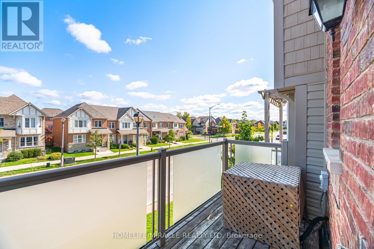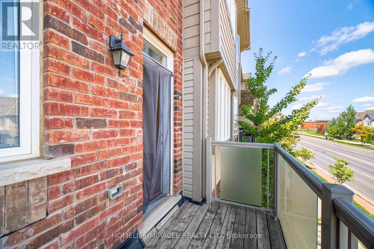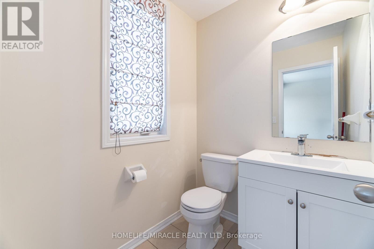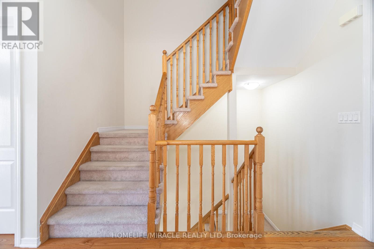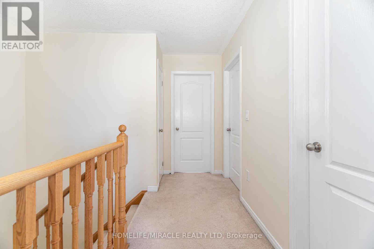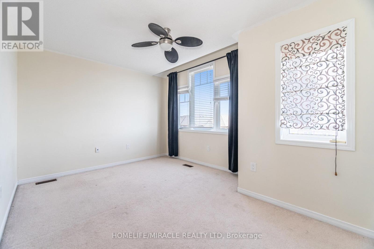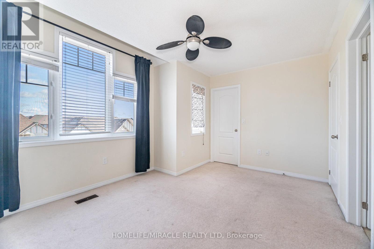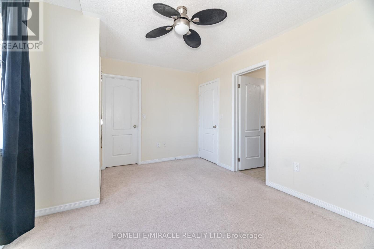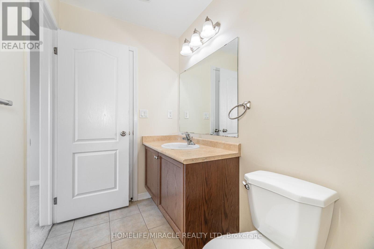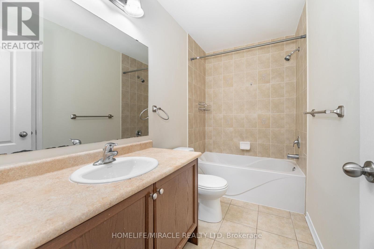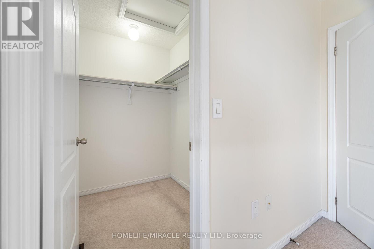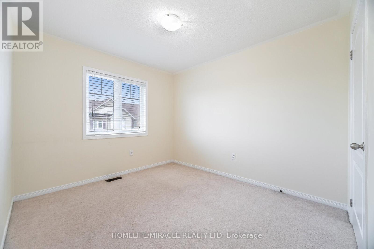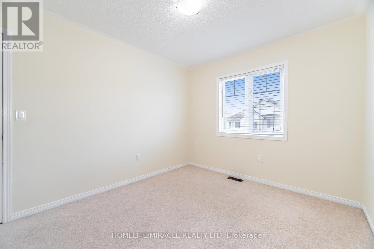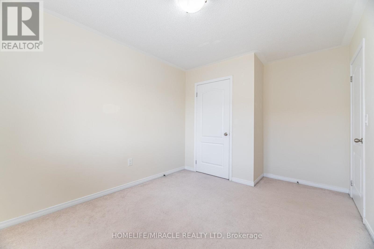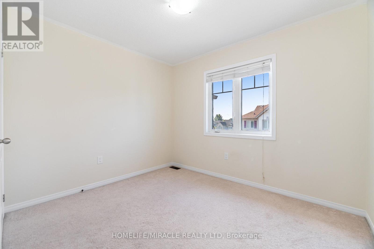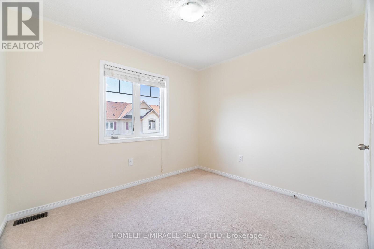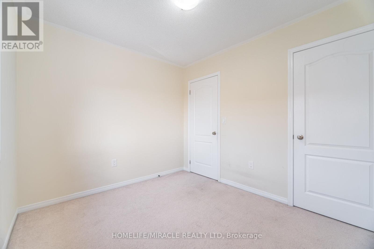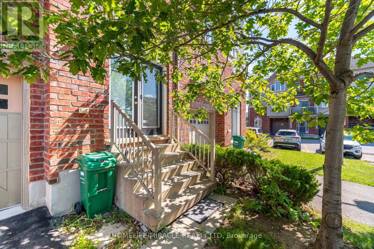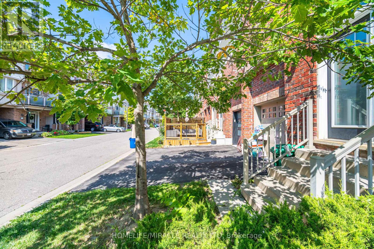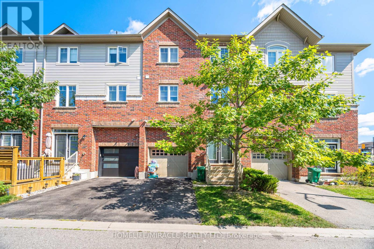12466 Kennedy Road Caledon, Ontario L7C 3P5
3 Bedroom
2 Bathroom
1100 - 1500 sqft
Central Air Conditioning
Forced Air
$719,000Maintenance, Parcel of Tied Land
$68.75 Monthly
Maintenance, Parcel of Tied Land
$68.75 MonthlyWelcome Home! Convinient Location, Family Friendly and Great For Commuters! Three Storey Townhouse with Private Parking and Garage. Bonus Room on the First Floor and Laundry. 2nd Floor Open Concept Kitchen, Dinning and Living Room, Great for Entertaining! Third Floor offers three cozy bedrooms and family bath. (id:41954)
Property Details
| MLS® Number | W12400656 |
| Property Type | Single Family |
| Community Name | Rural Caledon |
| Equipment Type | Water Heater - Gas, Water Heater |
| Parking Space Total | 2 |
| Rental Equipment Type | Water Heater - Gas, Water Heater |
Building
| Bathroom Total | 2 |
| Bedrooms Above Ground | 3 |
| Bedrooms Total | 3 |
| Appliances | Dishwasher, Dryer, Hood Fan, Stove, Washer, Window Coverings, Refrigerator |
| Construction Style Attachment | Attached |
| Cooling Type | Central Air Conditioning |
| Exterior Finish | Aluminum Siding, Brick |
| Foundation Type | Poured Concrete |
| Half Bath Total | 1 |
| Heating Fuel | Natural Gas |
| Heating Type | Forced Air |
| Stories Total | 3 |
| Size Interior | 1100 - 1500 Sqft |
| Type | Row / Townhouse |
| Utility Water | Municipal Water |
Parking
| Garage |
Land
| Acreage | No |
| Sewer | Sanitary Sewer |
| Size Depth | 57 Ft ,8 In |
| Size Frontage | 21 Ft ,2 In |
| Size Irregular | 21.2 X 57.7 Ft |
| Size Total Text | 21.2 X 57.7 Ft |
Rooms
| Level | Type | Length | Width | Dimensions |
|---|---|---|---|---|
| Second Level | Kitchen | 4.28 m | 3.38 m | 4.28 m x 3.38 m |
| Second Level | Dining Room | 3.38 m | 1.94 m | 3.38 m x 1.94 m |
| Second Level | Living Room | 4.19 m | 5.13 m | 4.19 m x 5.13 m |
| Second Level | Bathroom | 1.71 m | 1.53 m | 1.71 m x 1.53 m |
| Third Level | Primary Bedroom | 4.25 m | 3.14 m | 4.25 m x 3.14 m |
| Third Level | Bedroom 2 | 3.19 m | 2.69 m | 3.19 m x 2.69 m |
| Third Level | Bedroom 3 | 2.88 m | 3.94 m | 2.88 m x 3.94 m |
| Third Level | Bathroom | 2.88 m | 1.49 m | 2.88 m x 1.49 m |
| Main Level | Laundry Room | 1.85 m | 3.08 m | 1.85 m x 3.08 m |
| Main Level | Family Room | 4 m | 3.38 m | 4 m x 3.38 m |
https://www.realtor.ca/real-estate/28856568/12466-kennedy-road-caledon-rural-caledon
Interested?
Contact us for more information
