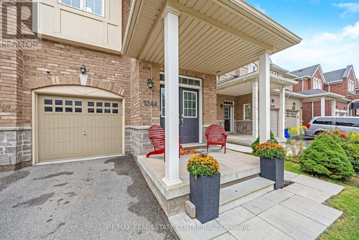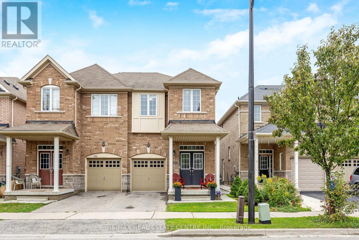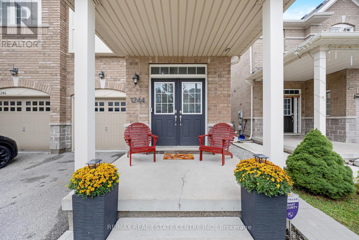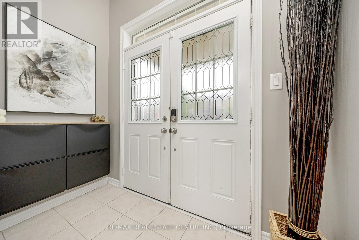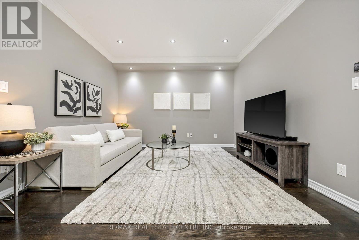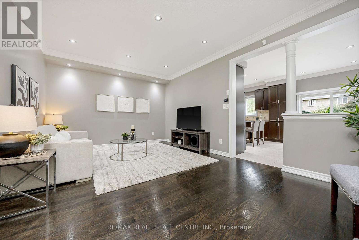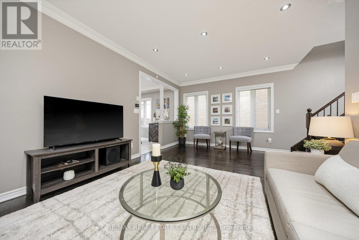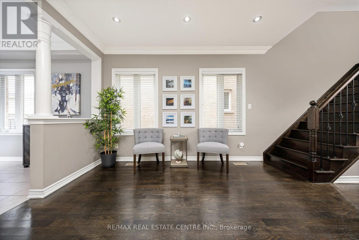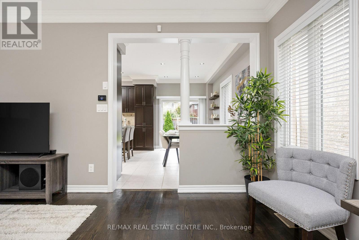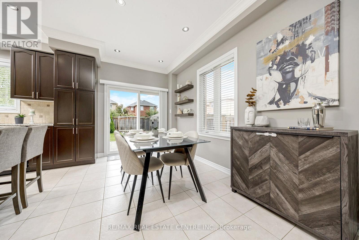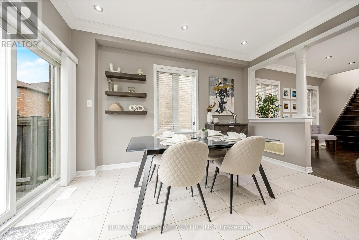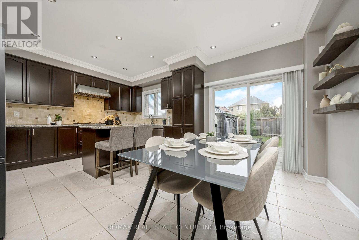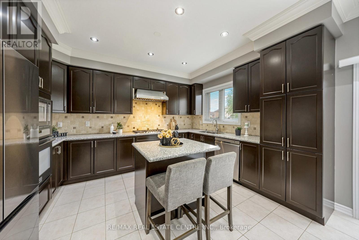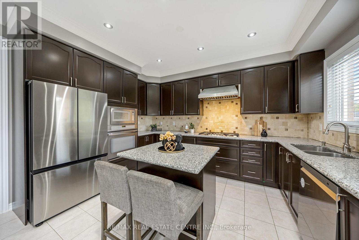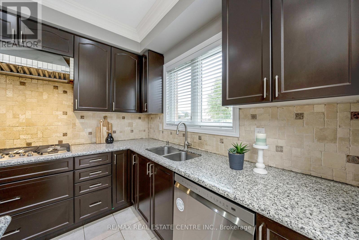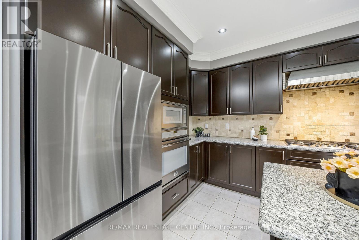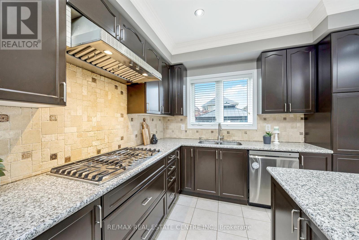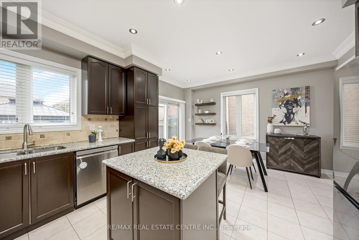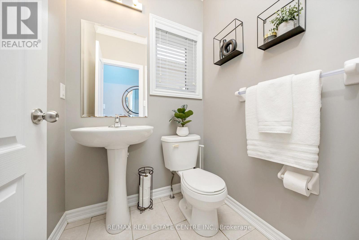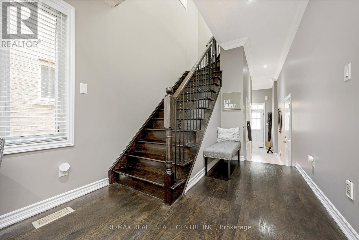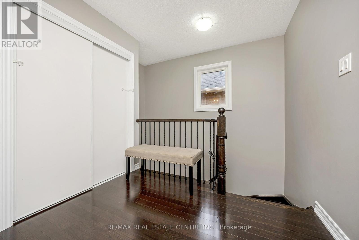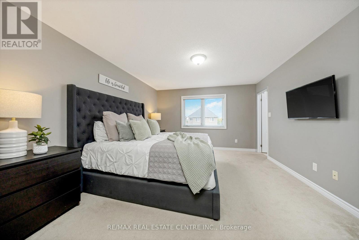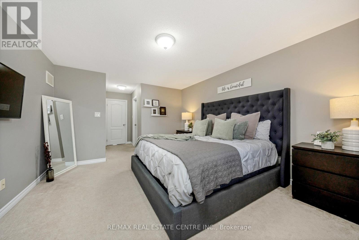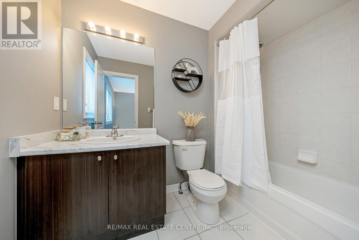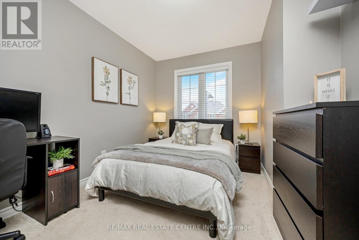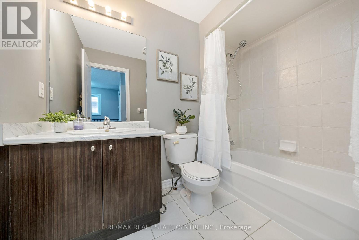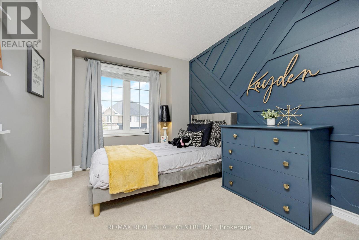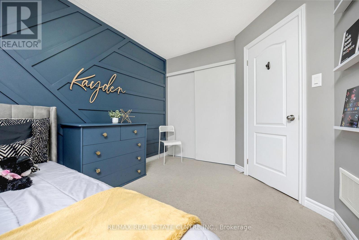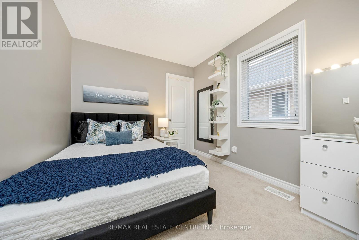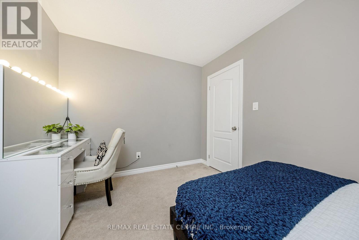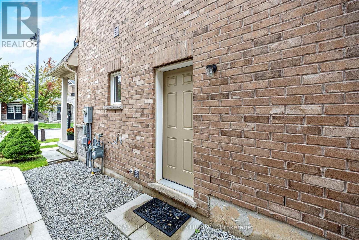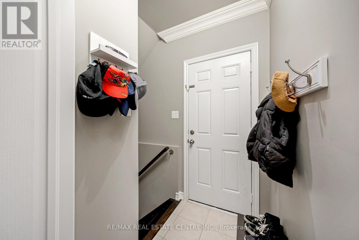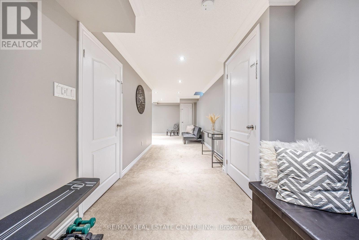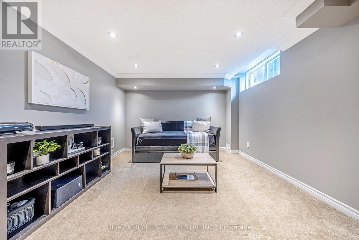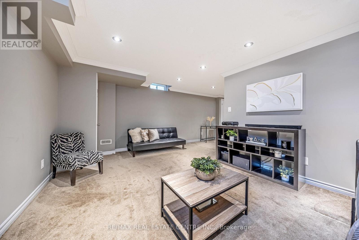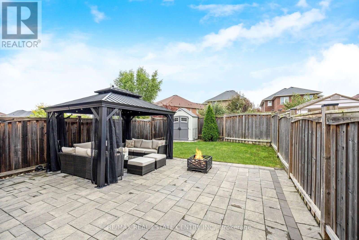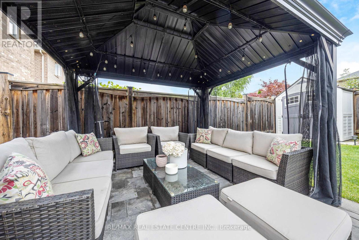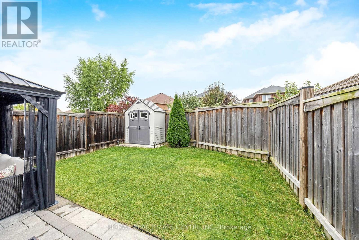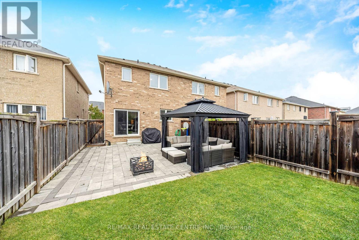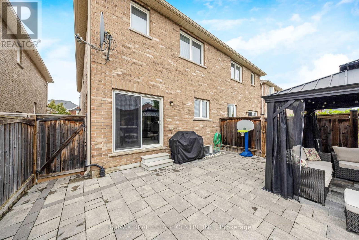4 Bedroom
3 Bathroom
1500 - 2000 sqft
Central Air Conditioning
Forced Air
$950,000
SPACIOUS. BRIGHT. TURN-KEY. You do not want to miss this 4 BEDROOM, 3 BATHROOM SEMI-DETACHED ALL-BRICK family home that features great design choices and loads of upgrades! The 'Joy' model (aptly named!) features 2,300 SF of finished living space (including 481 SF of builder finished basement). You can just feel the abundance of SPACE with the 9' CEILING on the main level, loads of windows, large rooms and a SEPARATE ENTRY into the BASEMENT. The main level has a large dining/living room, powder room that is tucked away from the living space for added privacy, and the oversized eat-in kitchen offering stainless steel appliances, including a gas cooktop, wall oven and built-in microwave, quartz counters, loads of cabinet space including a pantry, tile backsplash, moveable centre island with breakfast bar, spacious breakfast area and walkout to the yard. The upper level features 4 generous bedrooms, one being the spacious primary bedroom retreat with walk-in closet and 4-pc ensuite, massive linen closet and a 4-pc family bathroom. The professionally finished basement features a separate entrance, pot lights, oversized window, large family room, rec room/home office/gym and laundry with sink. Enjoy the private over-sized yard with pergola, large hardscape patio (2020) and shed. Additional features include: a lovely front porch so you can enjoy your coffee as you watch the kids play, gas line rough-in for BBQ, gleaming hardwood and tile on main floor, pot lights and crown moulding, new LG SS dishwasher and Samsung SS fridge with French doors and beverage centre (2024), furnace (2019), solid wood stairs with metal pickets, rough-in for future bathroom in basement, rough-in for central vac and convenient garage entry into home. Ideally located close to schools, parks, restaurants, coffee, library, community centres, shops, GO station and easy highway access! Affordable, spacious, turn-key, 4-bedroom living ... book your showing now! (id:41954)
Property Details
|
MLS® Number
|
W12427778 |
|
Property Type
|
Single Family |
|
Community Name
|
1023 - BE Beaty |
|
Amenities Near By
|
Park, Public Transit, Schools |
|
Community Features
|
Community Centre |
|
Equipment Type
|
Water Heater |
|
Features
|
Level Lot, Irregular Lot Size, Flat Site, Sump Pump |
|
Parking Space Total
|
2 |
|
Rental Equipment Type
|
Water Heater |
|
Structure
|
Patio(s), Shed |
Building
|
Bathroom Total
|
3 |
|
Bedrooms Above Ground
|
4 |
|
Bedrooms Total
|
4 |
|
Age
|
6 To 15 Years |
|
Appliances
|
Garage Door Opener Remote(s), Oven - Built-in, Cooktop, Garage Door Opener, Microwave, Oven, Window Coverings, Refrigerator |
|
Basement Development
|
Finished |
|
Basement Type
|
Full (finished) |
|
Construction Style Attachment
|
Semi-detached |
|
Cooling Type
|
Central Air Conditioning |
|
Exterior Finish
|
Brick |
|
Foundation Type
|
Poured Concrete |
|
Half Bath Total
|
1 |
|
Heating Fuel
|
Natural Gas |
|
Heating Type
|
Forced Air |
|
Stories Total
|
2 |
|
Size Interior
|
1500 - 2000 Sqft |
|
Type
|
House |
|
Utility Water
|
Municipal Water |
Parking
|
Attached Garage
|
|
|
Garage
|
|
|
Inside Entry
|
|
Land
|
Acreage
|
No |
|
Fence Type
|
Fully Fenced, Fenced Yard |
|
Land Amenities
|
Park, Public Transit, Schools |
|
Sewer
|
Sanitary Sewer |
|
Size Depth
|
102 Ft ,8 In |
|
Size Frontage
|
24 Ft |
|
Size Irregular
|
24 X 102.7 Ft |
|
Size Total Text
|
24 X 102.7 Ft |
Rooms
| Level |
Type |
Length |
Width |
Dimensions |
|
Second Level |
Primary Bedroom |
4.88 m |
3.81 m |
4.88 m x 3.81 m |
|
Second Level |
Bathroom |
|
|
Measurements not available |
|
Second Level |
Bathroom |
|
|
Measurements not available |
|
Second Level |
Bedroom |
3.96 m |
2.67 m |
3.96 m x 2.67 m |
|
Second Level |
Bedroom |
3.66 m |
2.74 m |
3.66 m x 2.74 m |
|
Second Level |
Bedroom |
3.38 m |
2.82 m |
3.38 m x 2.82 m |
|
Basement |
Family Room |
5.38 m |
3.58 m |
5.38 m x 3.58 m |
|
Basement |
Recreational, Games Room |
5.69 m |
2.21 m |
5.69 m x 2.21 m |
|
Main Level |
Dining Room |
5.59 m |
3.68 m |
5.59 m x 3.68 m |
|
Main Level |
Kitchen |
5.59 m |
4.14 m |
5.59 m x 4.14 m |
|
Main Level |
Bathroom |
|
|
Measurements not available |
https://www.realtor.ca/real-estate/28915576/1244-ruddy-crescent-milton-be-beaty-1023-be-beaty
