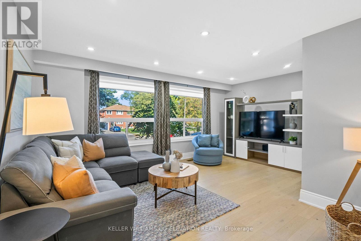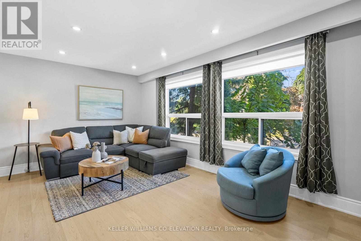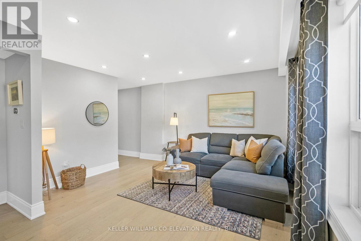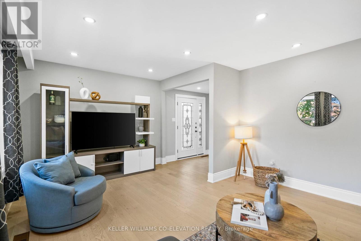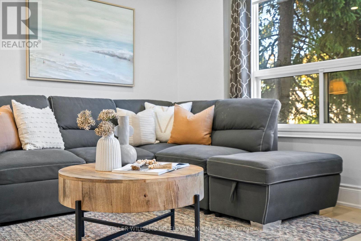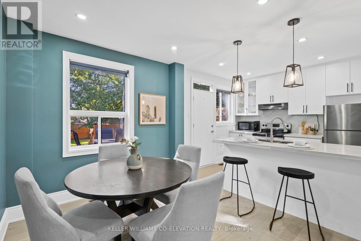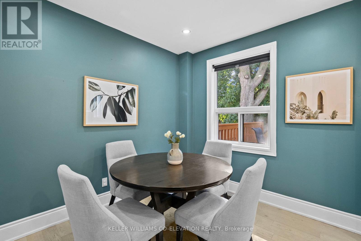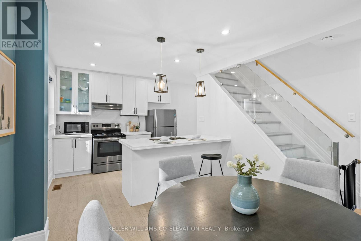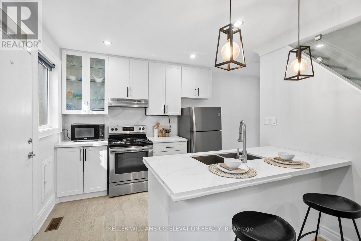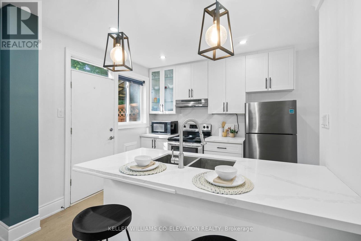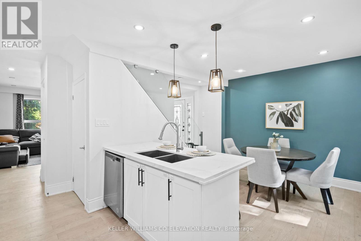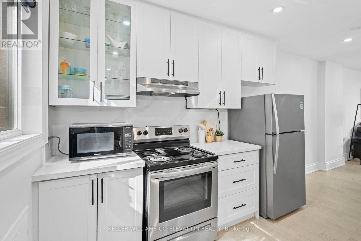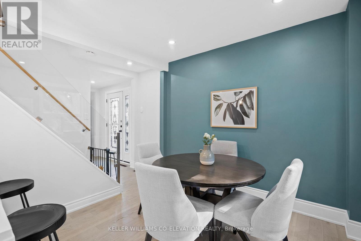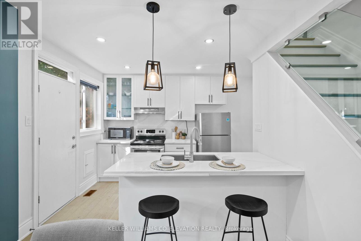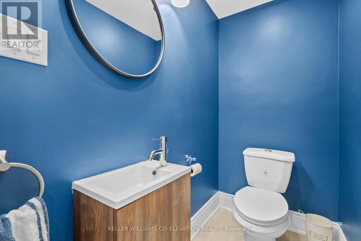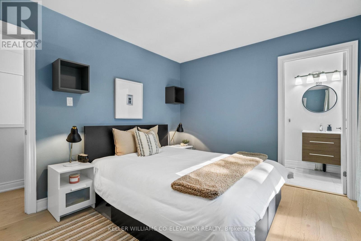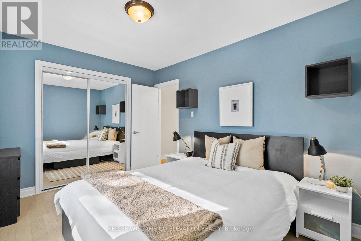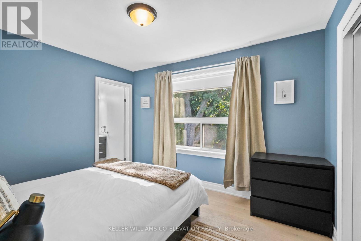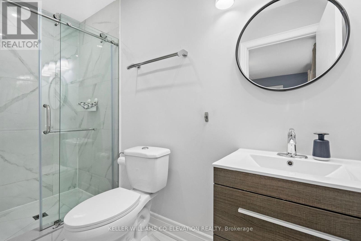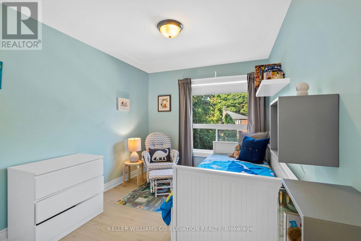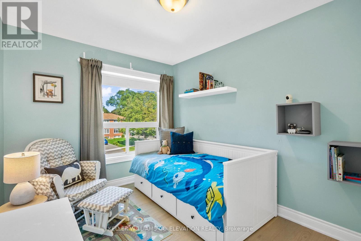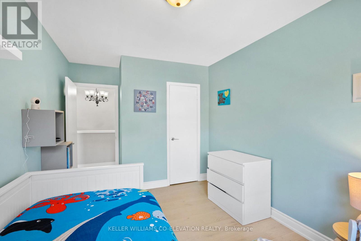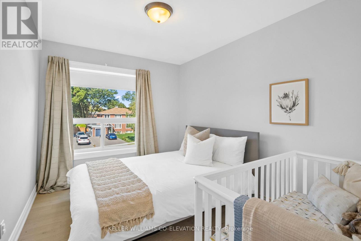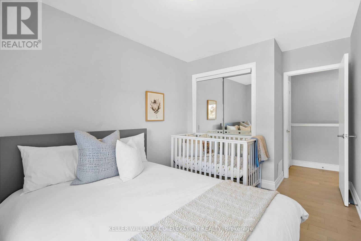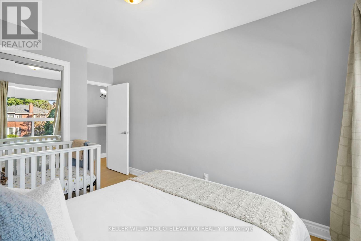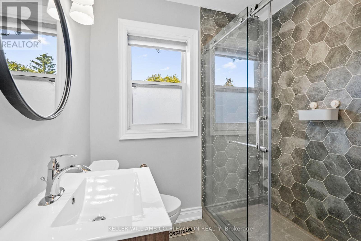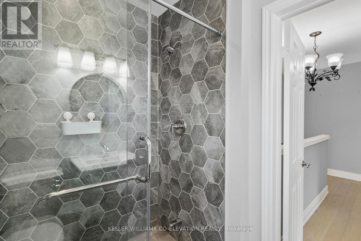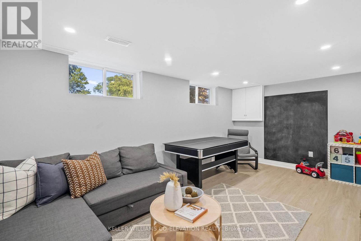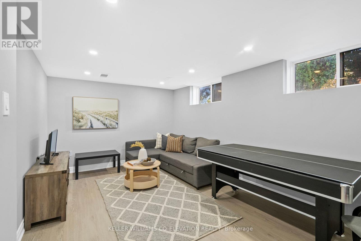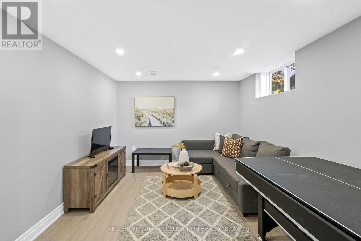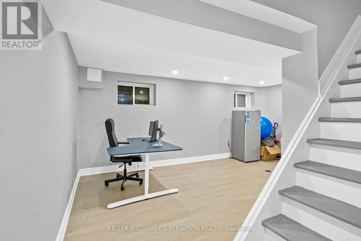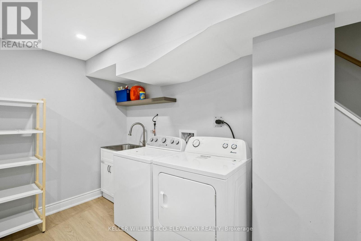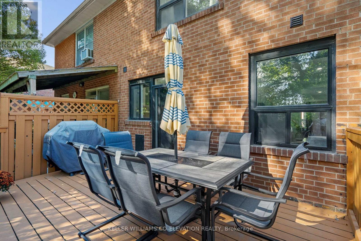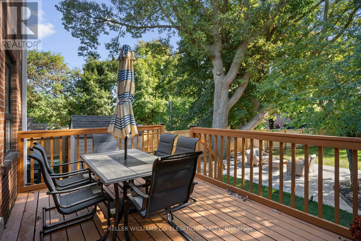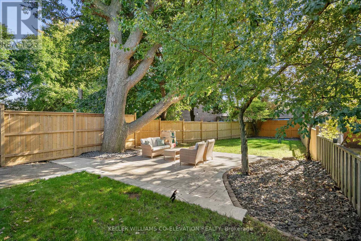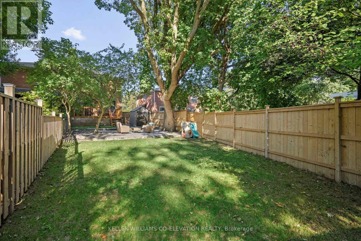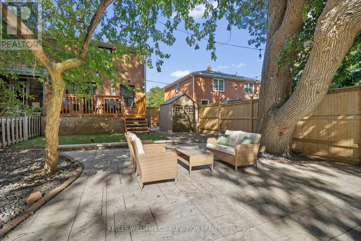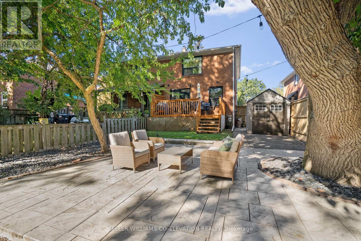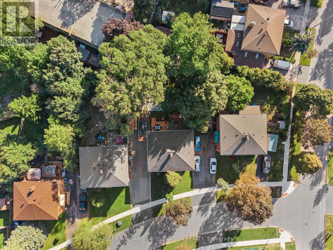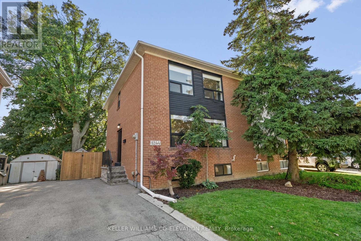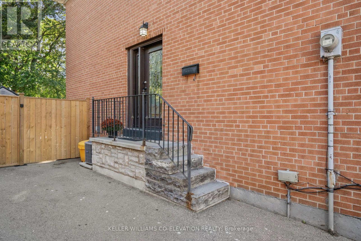1244 Nigel Road Mississauga (Clarkson), Ontario L5J 3S7
$899,000
Beautifully renovated from top to bottom, this 3-bedroom, 3-bath home is ideal for family living. The main floor features a bright and inviting living room, an updated kitchen with a breakfast bar, and a walkout to a large deck with sweeping views of the expansive backyard, creating an inviting space for everyday living, summer gatherings, and dining al fresco. A discreetly placed powder room adds convenience. Upstairs, the primary suite offers ample closet space and a private 3-piece ensuite. Two additional bedrooms, each with large windows and closets, share a modern 3-piece family bath. The finished lower level includes a generous rec room with natural light, laundry, and plenty of storage. Parking for 3 cars! All this just a 7-minute walk to Clarkson GO Station (only 23 minutes to downtown Toronto), minutes to parks, childcare centres, schools, shops, bakeries, and a quick 2-minute drive to the QEW and so much more. (id:41954)
Open House
This property has open houses!
4:30 pm
Ends at:6:30 pm
2:00 pm
Ends at:4:00 pm
Property Details
| MLS® Number | W12449417 |
| Property Type | Single Family |
| Community Name | Clarkson |
| Equipment Type | Air Conditioner, Water Heater |
| Parking Space Total | 3 |
| Rental Equipment Type | Air Conditioner, Water Heater |
Building
| Bathroom Total | 3 |
| Bedrooms Above Ground | 3 |
| Bedrooms Total | 3 |
| Appliances | Blinds, Dishwasher, Dryer, Stove, Washer, Refrigerator |
| Basement Development | Finished |
| Basement Type | N/a (finished) |
| Construction Style Attachment | Semi-detached |
| Cooling Type | Central Air Conditioning |
| Exterior Finish | Brick, Vinyl Siding |
| Flooring Type | Laminate |
| Foundation Type | Block |
| Half Bath Total | 1 |
| Heating Fuel | Natural Gas |
| Heating Type | Forced Air |
| Stories Total | 2 |
| Size Interior | 1100 - 1500 Sqft |
| Type | House |
| Utility Water | Municipal Water |
Parking
| No Garage |
Land
| Acreage | No |
| Sewer | Sanitary Sewer |
| Size Depth | 145 Ft |
| Size Frontage | 30 Ft ,7 In |
| Size Irregular | 30.6 X 145 Ft ; 30.60 X 145.07 X 12.2 X 55.52 X 104.70ft |
| Size Total Text | 30.6 X 145 Ft ; 30.60 X 145.07 X 12.2 X 55.52 X 104.70ft |
Rooms
| Level | Type | Length | Width | Dimensions |
|---|---|---|---|---|
| Second Level | Primary Bedroom | 3.08 m | 3.39 m | 3.08 m x 3.39 m |
| Second Level | Bedroom 2 | 4.3 m | 2.77 m | 4.3 m x 2.77 m |
| Second Level | Bedroom 3 | 4.3 m | 2.74 m | 4.3 m x 2.74 m |
| Basement | Recreational, Games Room | 3.6 m | 5.49 m | 3.6 m x 5.49 m |
| Basement | Office | 2.78 m | 5.49 m | 2.78 m x 5.49 m |
| Main Level | Foyer | Measurements not available | ||
| Main Level | Living Room | 4.26 m | 5.61 m | 4.26 m x 5.61 m |
| Main Level | Dining Room | 3.08 m | 2.47 m | 3.08 m x 2.47 m |
| Main Level | Kitchen | 3.08 m | 2.9 m | 3.08 m x 2.9 m |
https://www.realtor.ca/real-estate/28961326/1244-nigel-road-mississauga-clarkson-clarkson
Interested?
Contact us for more information
