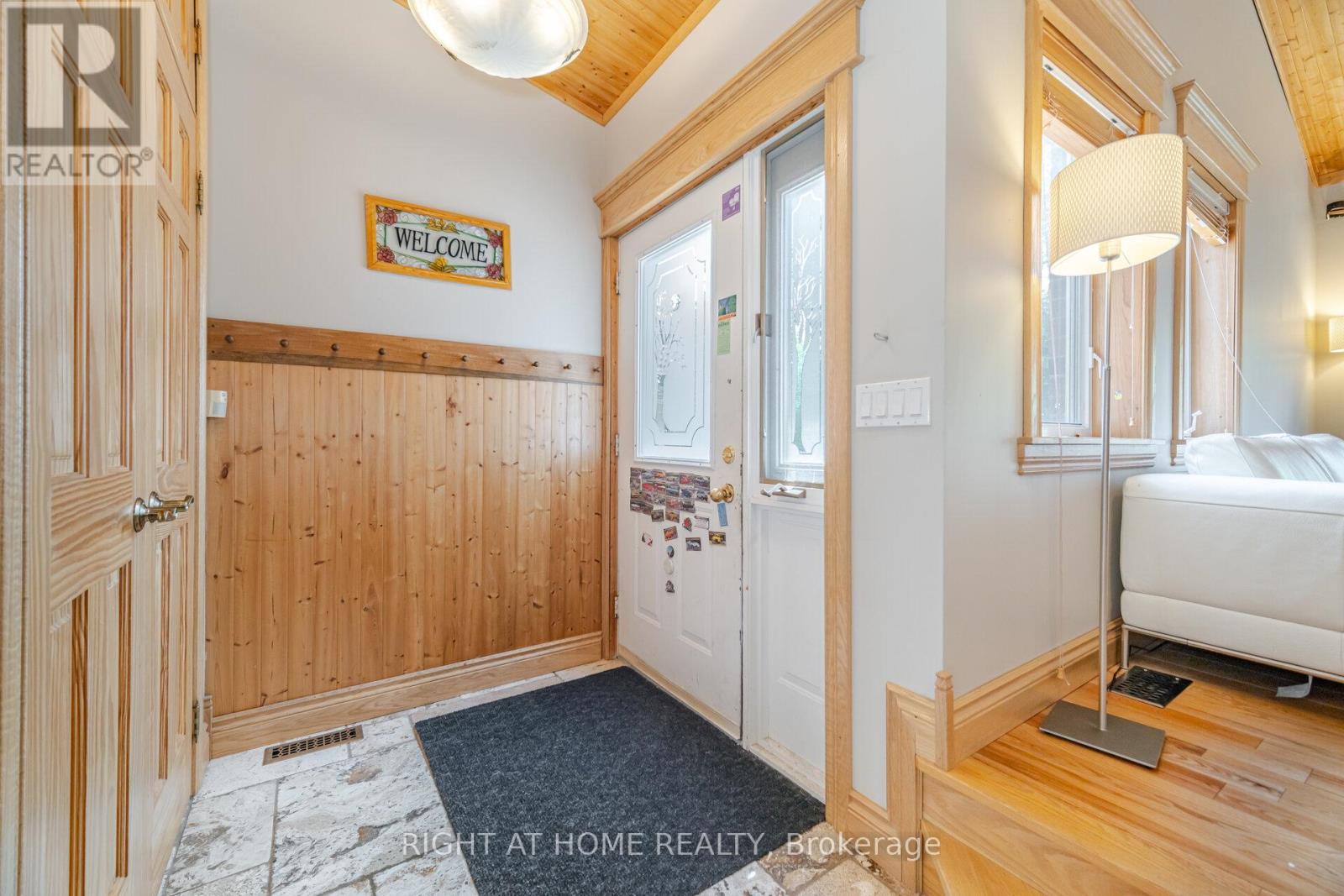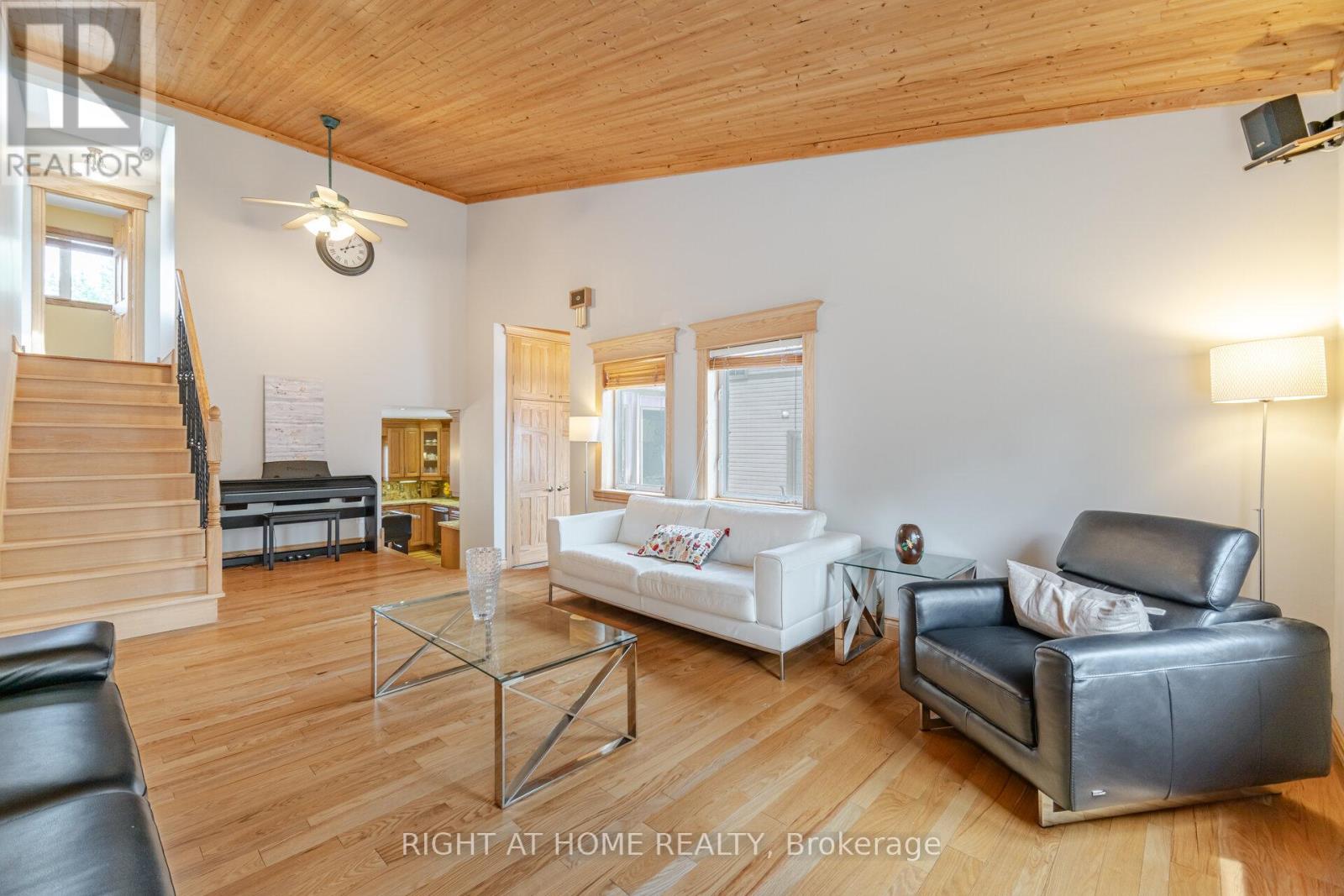3 Bedroom
3 Bathroom
1500 - 2000 sqft
Fireplace
Above Ground Pool
Central Air Conditioning
Forced Air
$1,499,999
Amazing Home on a HUGE LOT 52 X 221 ! at Sought After Mineola East, Main Floor features a Primary Bedroom w/ Ensuite 4pc Bath, Updated Kitchen w Granite Counter Tops, Updated 3 Bedroom, 2 Full Bath, powder room, Large Recreation Room, Gym, Lots of Storage, lots of light on both levels, Heat recovery system Furnace, and Fireplace (Gas basement fireplace roughed in for gas or wood. Finished basement with Rec / Playroom Area, Office/exercise room, shop/storage, bathroom. A Huge park like Backyard w/shed Boasting a Sun-Filled, West-Facing Exposure, Detached Garage With Loft, 3 Pc Washroom and Office. This House is A Must See. Located in south Mississauga, Mineola is one of Mississauga's most sought after neighborhoods. Known as Mississauga's cottage in the city, Mineola offers amazing schools, great access to public transportation and amenities and some of the nicest and most exclusive homes in the city. CHECK VIRTUAL TOUR! (id:41954)
Property Details
|
MLS® Number
|
W12234516 |
|
Property Type
|
Single Family |
|
Community Name
|
Mineola |
|
Amenities Near By
|
Park, Schools |
|
Features
|
In-law Suite |
|
Parking Space Total
|
7 |
|
Pool Type
|
Above Ground Pool |
Building
|
Bathroom Total
|
3 |
|
Bedrooms Above Ground
|
3 |
|
Bedrooms Total
|
3 |
|
Age
|
31 To 50 Years |
|
Appliances
|
Dishwasher, Garburator, Microwave, Oven, Stove, Window Coverings, Refrigerator |
|
Basement Development
|
Partially Finished |
|
Basement Type
|
Full (partially Finished) |
|
Construction Style Attachment
|
Detached |
|
Construction Style Split Level
|
Backsplit |
|
Cooling Type
|
Central Air Conditioning |
|
Exterior Finish
|
Brick |
|
Fireplace Present
|
Yes |
|
Foundation Type
|
Concrete |
|
Half Bath Total
|
1 |
|
Heating Fuel
|
Natural Gas |
|
Heating Type
|
Forced Air |
|
Size Interior
|
1500 - 2000 Sqft |
|
Type
|
House |
|
Utility Water
|
Municipal Water |
Parking
Land
|
Acreage
|
No |
|
Fence Type
|
Fenced Yard |
|
Land Amenities
|
Park, Schools |
|
Sewer
|
Sanitary Sewer |
|
Size Depth
|
221 Ft ,3 In |
|
Size Frontage
|
52 Ft ,3 In |
|
Size Irregular
|
52.3 X 221.3 Ft |
|
Size Total Text
|
52.3 X 221.3 Ft|under 1/2 Acre |
|
Zoning Description
|
Res |
Rooms
| Level |
Type |
Length |
Width |
Dimensions |
|
Second Level |
Bathroom |
2.1 m |
3.7 m |
2.1 m x 3.7 m |
|
Second Level |
Bedroom 2 |
4.27 m |
3.66 m |
4.27 m x 3.66 m |
|
Second Level |
Bedroom 3 |
4.27 m |
3.66 m |
4.27 m x 3.66 m |
|
Lower Level |
Laundry Room |
2.9 m |
3.5 m |
2.9 m x 3.5 m |
|
Lower Level |
Office |
3.15 m |
7.11 m |
3.15 m x 7.11 m |
|
Lower Level |
Recreational, Games Room |
3.66 m |
5.79 m |
3.66 m x 5.79 m |
|
Lower Level |
Other |
4.27 m |
3.66 m |
4.27 m x 3.66 m |
|
Main Level |
Bathroom |
2.6 m |
3.4 m |
2.6 m x 3.4 m |
|
Main Level |
Kitchen |
6.76 m |
4.27 m |
6.76 m x 4.27 m |
|
Main Level |
Family Room |
3.86 m |
4.88 m |
3.86 m x 4.88 m |
|
Main Level |
Great Room |
3.66 m |
4.37 m |
3.66 m x 4.37 m |
|
Main Level |
Primary Bedroom |
4.88 m |
4.55 m |
4.88 m x 4.55 m |
Utilities
|
Cable
|
Available |
|
Electricity
|
Available |
|
Sewer
|
Available |
https://www.realtor.ca/real-estate/28497824/1241-lakebreeze-drive-mississauga-mineola-mineola



















































