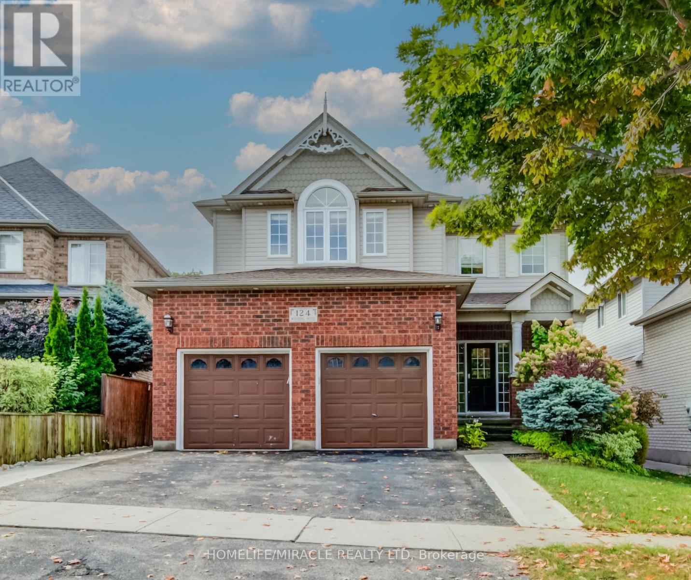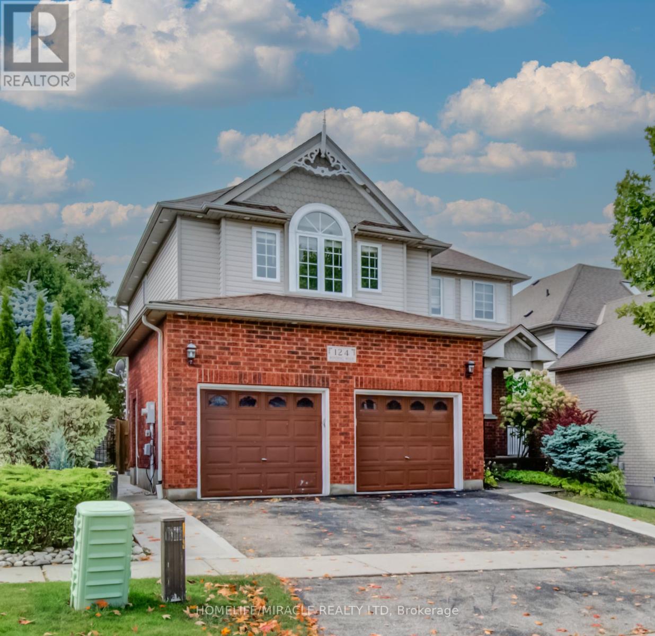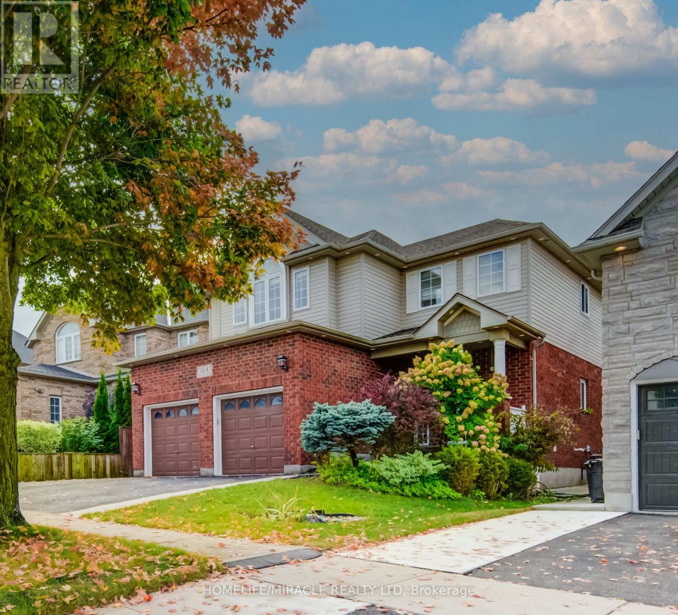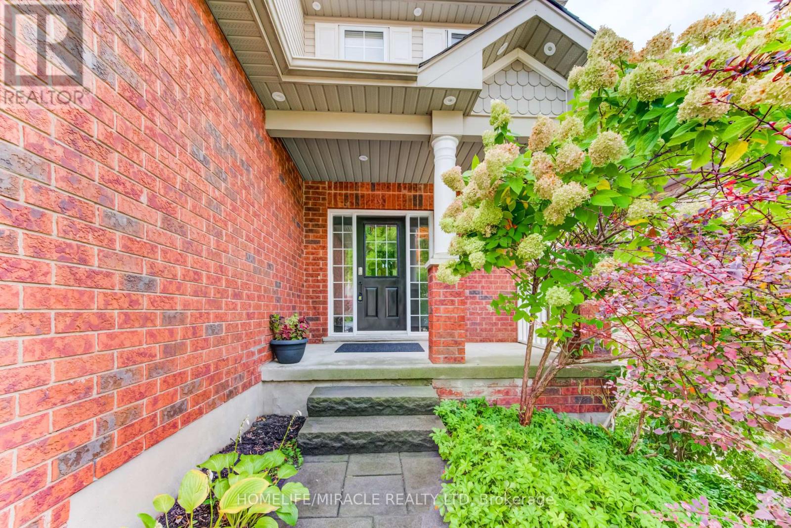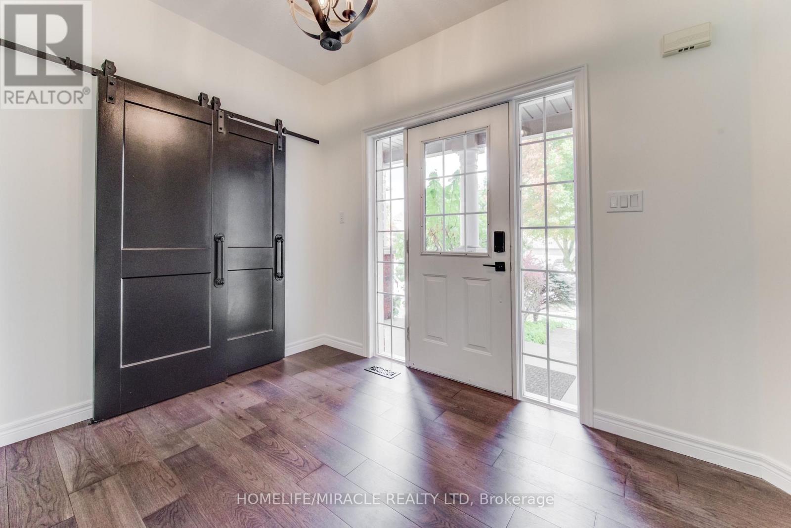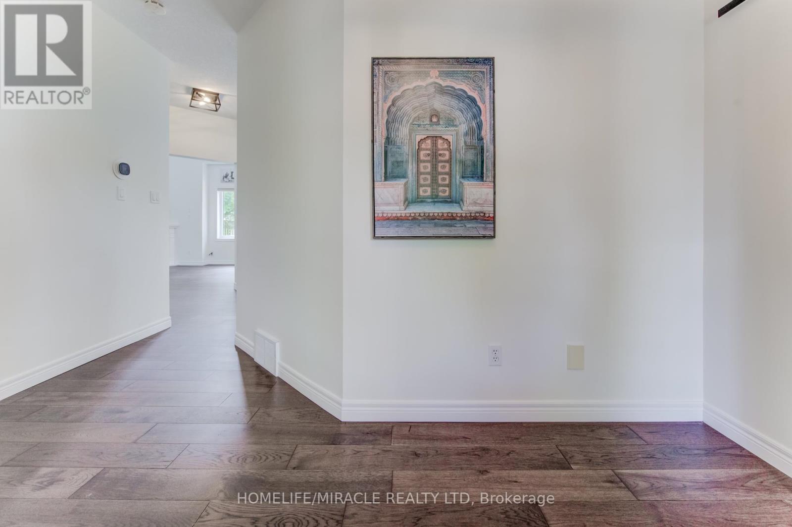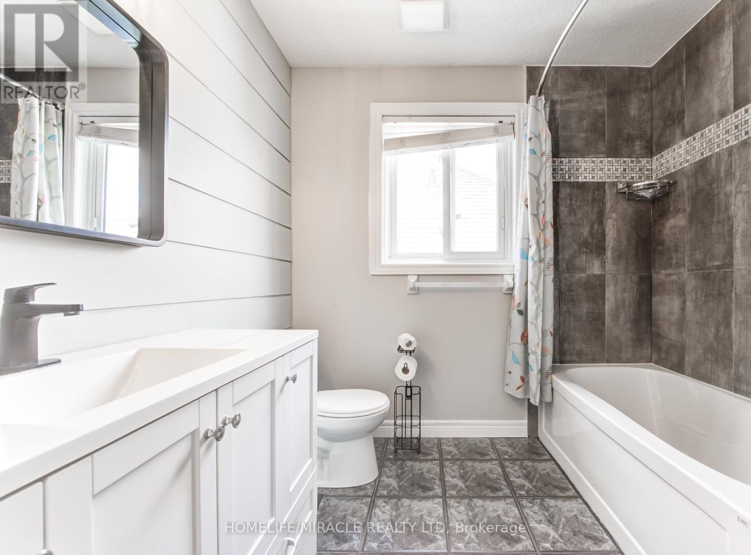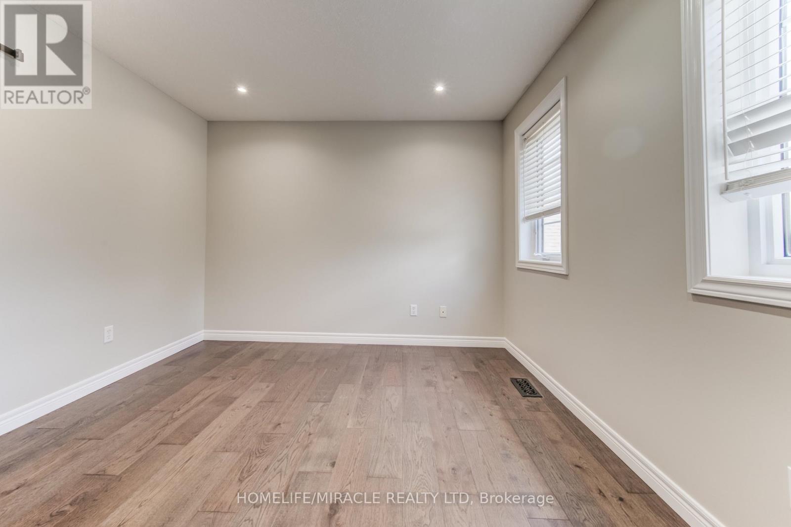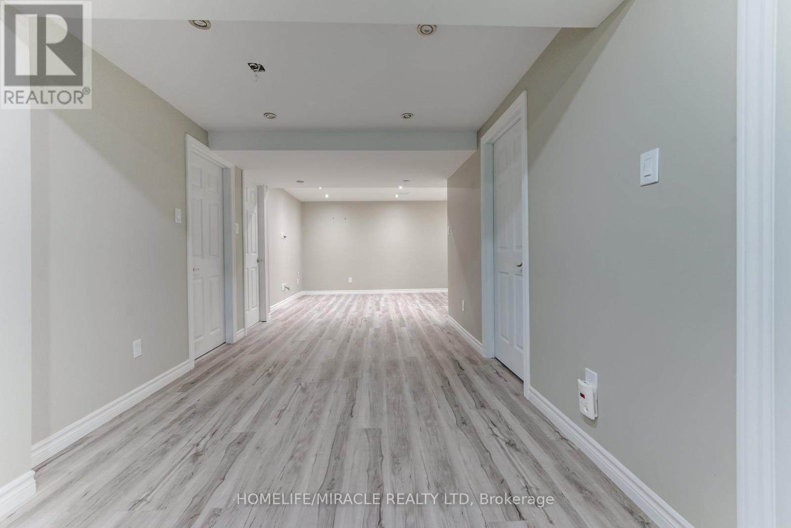4 Bedroom
4 Bathroom
1500 - 2000 sqft
Fireplace
Central Air Conditioning
Forced Air
Landscaped
$925,000
Beautifully maintained 2-storey detached home located in the prestigious Doon South neighbourhood, sitting on a spacious 42' x 123' lot just 2km from Hwy 401-ideal for commuters and families alike. This home features an oversized double garage, 9' ceilings on the main floor, and engineered hardwood flooring throughout both the main and second levels. The inviting living room boasts soaring 17' ceilings open to above and a cozy gas fireplace, creating a bright and elegant space perfect for relaxing or entertaining. The modern kitchen includes quartz countertops, updated appliances, and ample cabinetry, flowing seamlessly into the dining and living areas. Enjoy the convenience of main floor laundry and stylish finishes throughout. The fully finished basement offers excellent additional living space with a large rec room, a bedroom, a full bathroom, and plenty of storage ideal for guests, in-laws, or a home office setup. Step outside to a beautifully landscaped, fully fenced, and private backyard featuring a deck and gazebo, providing the perfect spot for outdoor dining, gatherings, or quiet evenings. Gas line connection is made available for ready-to-hookup of BBQ, stove, and dryer. This home is also pet-free, smoke-free, and carpet-free, offering a clean, low-maintenance, and allergy-friendly environment for future homeowners. Recent updates include quartz countertops, interior and exterior pot lights, bathroom vanities, and appliances, making this home move-in ready. Located in a quiet and prestigious neighbourhood close to top-rated schools, parks, trails, and all amenities. A rare opportunity to own a turn-key home in one of Kitchener's most desirable areas! (id:41954)
Property Details
|
MLS® Number
|
X12427496 |
|
Property Type
|
Single Family |
|
Equipment Type
|
Water Heater |
|
Features
|
Lighting, Carpet Free, Sump Pump |
|
Parking Space Total
|
4 |
|
Rental Equipment Type
|
Water Heater |
|
Structure
|
Deck, Patio(s) |
Building
|
Bathroom Total
|
4 |
|
Bedrooms Above Ground
|
3 |
|
Bedrooms Below Ground
|
1 |
|
Bedrooms Total
|
4 |
|
Age
|
16 To 30 Years |
|
Appliances
|
Garage Door Opener Remote(s), Central Vacuum, Range, Water Softener |
|
Basement Development
|
Finished |
|
Basement Type
|
Full (finished) |
|
Construction Style Attachment
|
Detached |
|
Cooling Type
|
Central Air Conditioning |
|
Exterior Finish
|
Brick, Vinyl Siding |
|
Fireplace Present
|
Yes |
|
Flooring Type
|
Hardwood |
|
Foundation Type
|
Poured Concrete |
|
Half Bath Total
|
1 |
|
Heating Fuel
|
Natural Gas |
|
Heating Type
|
Forced Air |
|
Stories Total
|
2 |
|
Size Interior
|
1500 - 2000 Sqft |
|
Type
|
House |
|
Utility Water
|
Municipal Water |
Parking
Land
|
Acreage
|
No |
|
Landscape Features
|
Landscaped |
|
Sewer
|
Sanitary Sewer |
|
Size Depth
|
123 Ft ,7 In |
|
Size Frontage
|
42 Ft ,6 In |
|
Size Irregular
|
42.5 X 123.6 Ft |
|
Size Total Text
|
42.5 X 123.6 Ft |
Rooms
| Level |
Type |
Length |
Width |
Dimensions |
|
Second Level |
Bathroom |
2.36 m |
2.9 m |
2.36 m x 2.9 m |
|
Second Level |
Primary Bedroom |
5.74 m |
5.99 m |
5.74 m x 5.99 m |
|
Second Level |
Bedroom 2 |
4.83 m |
3.28 m |
4.83 m x 3.28 m |
|
Second Level |
Bedroom 3 |
5 m |
3.99 m |
5 m x 3.99 m |
|
Second Level |
Bathroom |
1.5 m |
2.31 m |
1.5 m x 2.31 m |
|
Basement |
Bedroom 4 |
4.5 m |
4.17 m |
4.5 m x 4.17 m |
|
Basement |
Bathroom |
1.83 m |
1.83 m |
1.83 m x 1.83 m |
|
Basement |
Recreational, Games Room |
4.83 m |
9.09 m |
4.83 m x 9.09 m |
|
Basement |
Pantry |
2.57 m |
2.34 m |
2.57 m x 2.34 m |
|
Main Level |
Foyer |
2.74 m |
2.13 m |
2.74 m x 2.13 m |
|
Main Level |
Living Room |
4.39 m |
4.42 m |
4.39 m x 4.42 m |
|
Main Level |
Kitchen |
4.85 m |
4.37 m |
4.85 m x 4.37 m |
|
Main Level |
Dining Room |
4.85 m |
2.41 m |
4.85 m x 2.41 m |
|
Main Level |
Laundry Room |
2.82 m |
2.13 m |
2.82 m x 2.13 m |
https://www.realtor.ca/real-estate/28914756/124-winding-wood-crescent-kitchener
