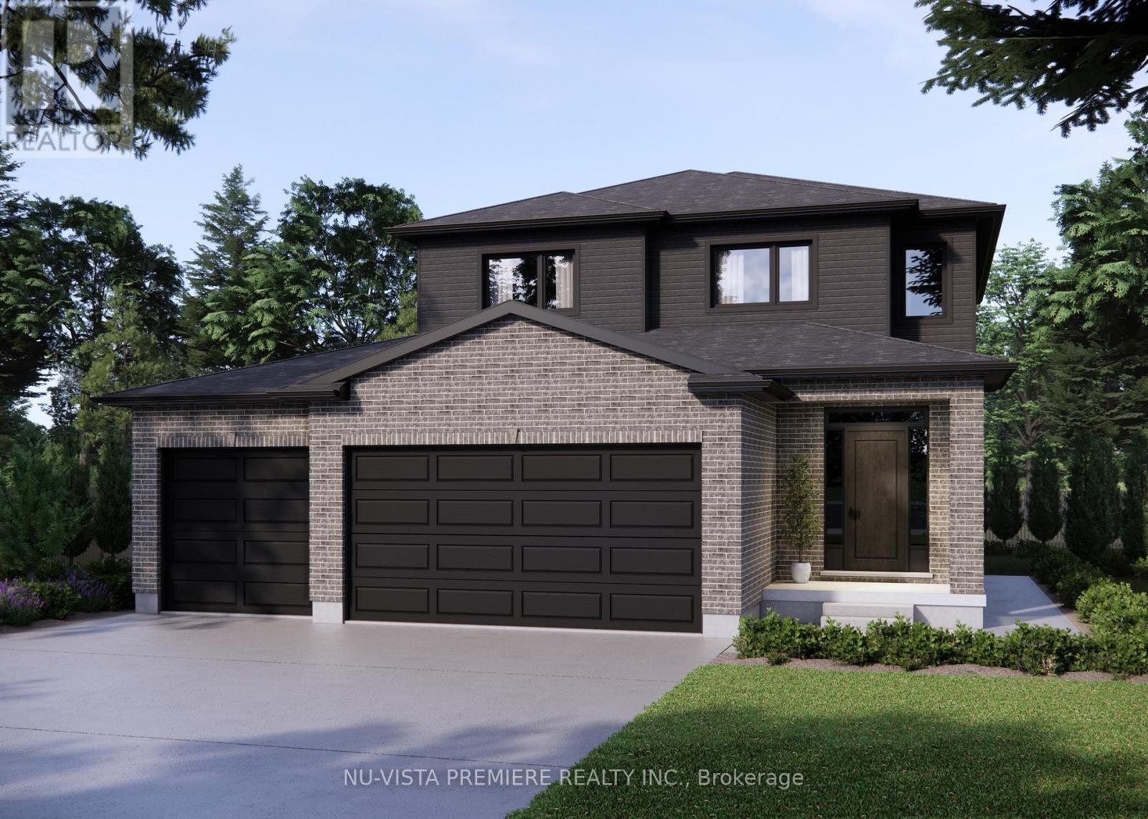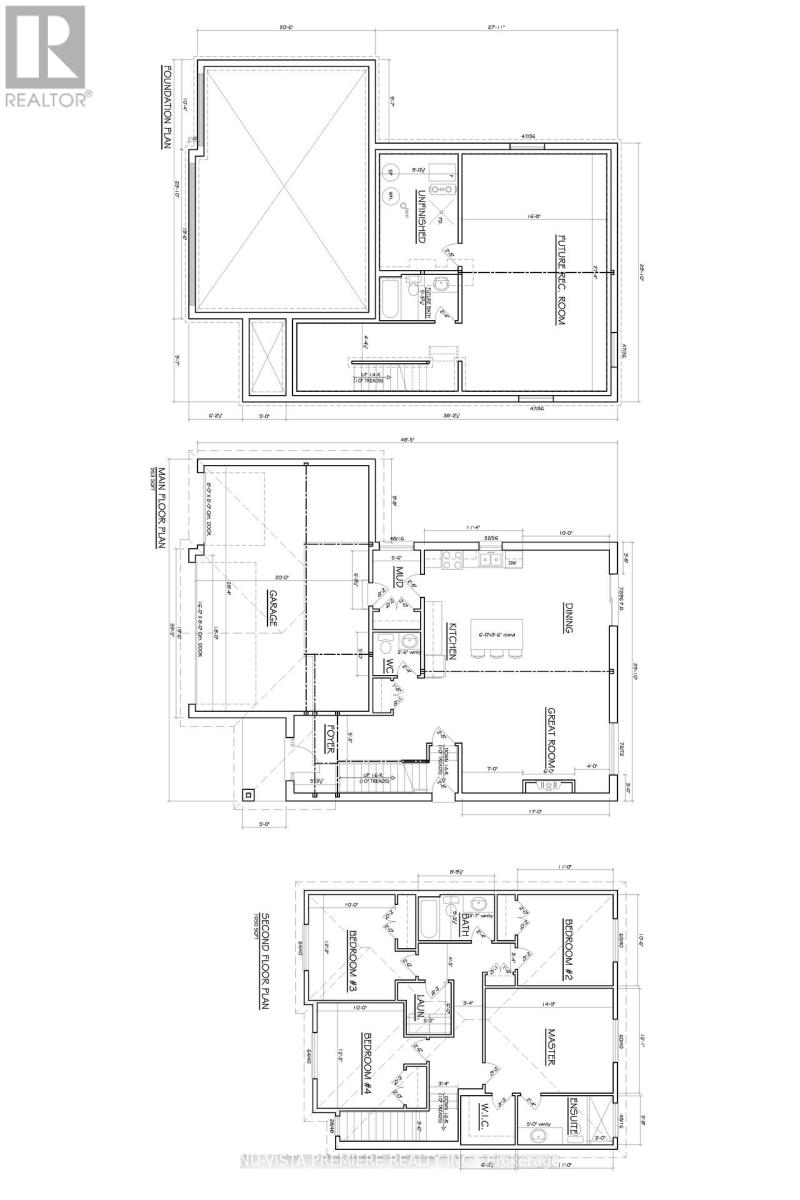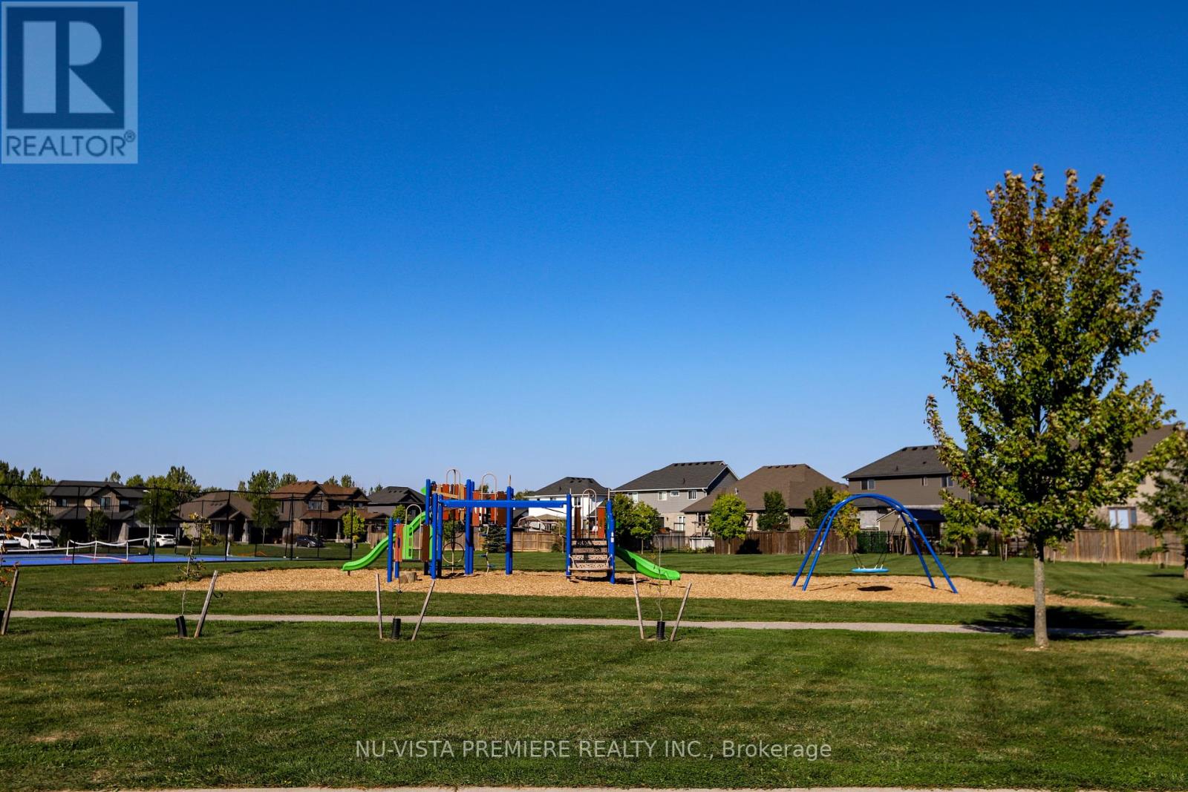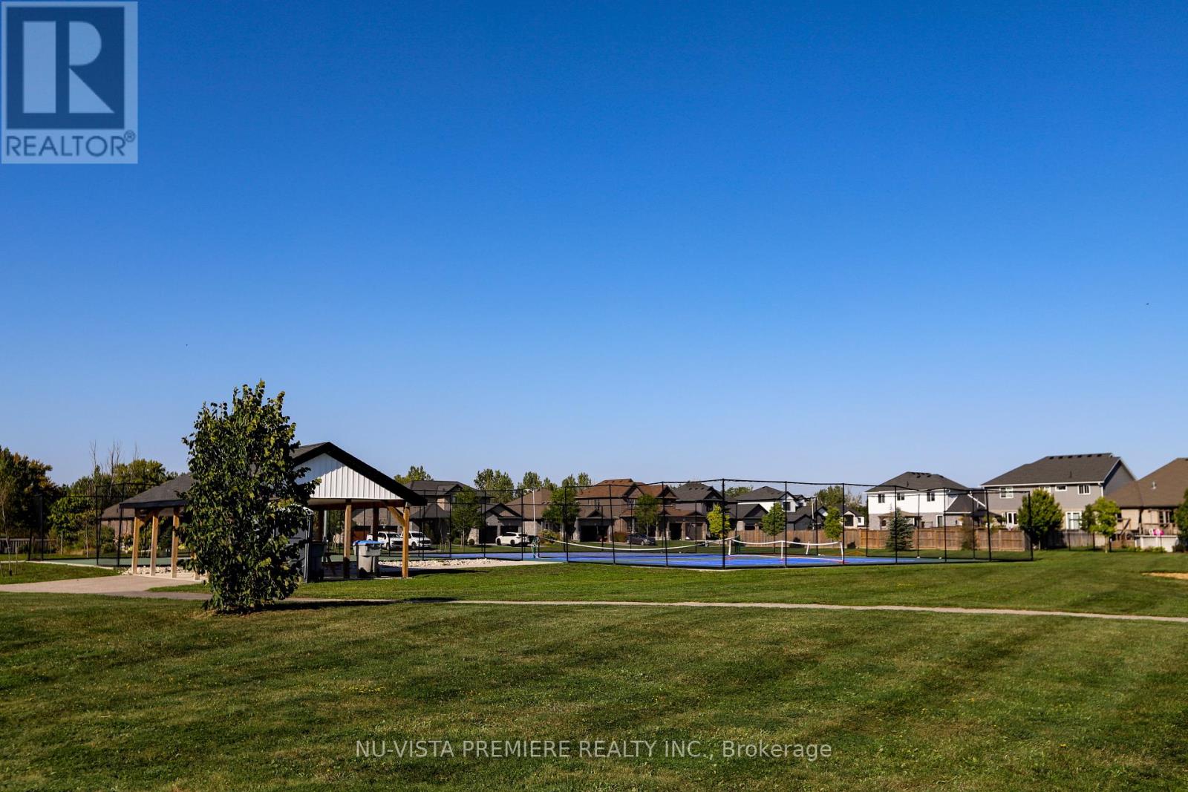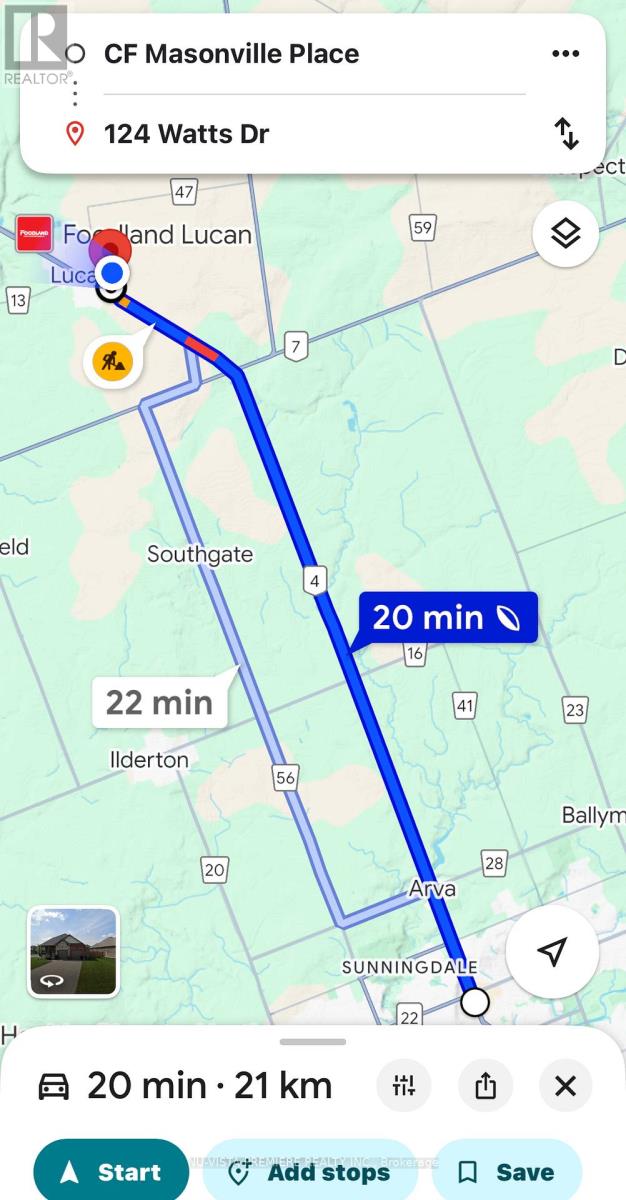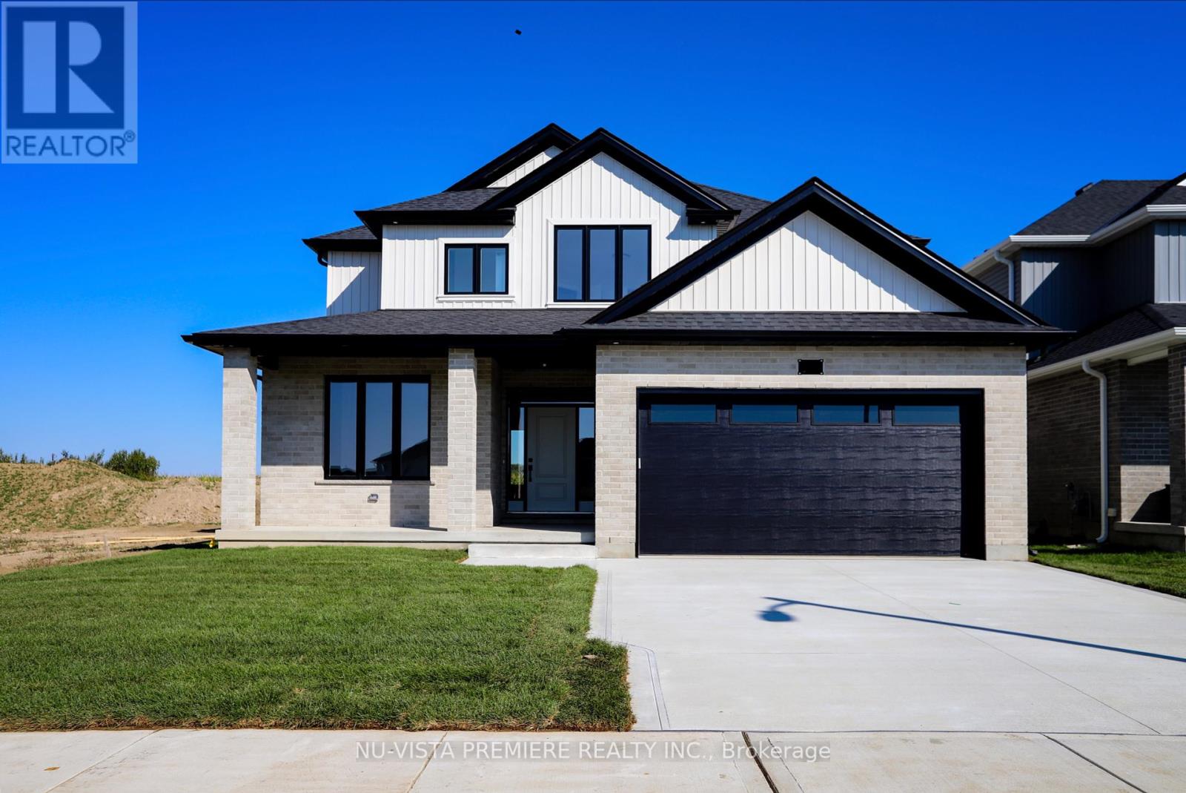4 Bedroom
3 Bathroom
2000 - 2500 sqft
Fireplace
Central Air Conditioning
Forced Air
$850,000
Welcome to the charming To Be Built 4-bedroom, 2.5 bathrooms Single Family home located in the heart of Lucan, Ontario. Perfect for growing families, this spacious and thoughtfully designed home combines modern and comfort with timeless style. Built with high quality finishes and offers plenteous living space making it perfect to spend everlasting time with family and friends. 4 generous sized bedrooms all located on the upper floor for privacy and convenience. Features an Ensuite + Main Bathroom upstairs, convenient upstairs Laundry room for no more hauling laundry up and downs stairs!. Open concept main floor featuring a bright Great Room with a cozy fireplace. Chef's kitchen with modern finishes and a beautiful island space, ideal for entertaining. This home offers seamless flow to the living and dining space. Main Floor Powder room for guests. 3-Car Garage with plenty space for vehicles, storage and a workshop if desired. Located in Lucan the fastest growing community in Ontario, just a short drive from London. You'll enjoy the prefect balance of peaceful small-town living with easy access to bigger city amenities. TWO Nearby Schools, parks, multi-purpose community centre, community pool, shopping, dental offices, pharmacies, pet stores, veterinary clinic, hardware store, nursery centre, restaurants, LCBO, Foodland, Canada Post, Service Canada office, ice cream parlour, hair salons, small boutique shops and more makes this a family-friendly and convenient location. Don't miss the chance to own a piece of this beautiful place where city and country living makes a perfect combination. (id:41954)
Property Details
|
MLS® Number
|
X12408202 |
|
Property Type
|
Single Family |
|
Community Name
|
Rural Lucan Biddulph |
|
Parking Space Total
|
9 |
Building
|
Bathroom Total
|
3 |
|
Bedrooms Above Ground
|
4 |
|
Bedrooms Total
|
4 |
|
Age
|
New Building |
|
Amenities
|
Fireplace(s) |
|
Appliances
|
Water Meter |
|
Construction Style Attachment
|
Detached |
|
Cooling Type
|
Central Air Conditioning |
|
Exterior Finish
|
Brick Veneer, Vinyl Siding |
|
Fireplace Present
|
Yes |
|
Fireplace Total
|
1 |
|
Flooring Type
|
Tile |
|
Foundation Type
|
Concrete |
|
Half Bath Total
|
1 |
|
Heating Fuel
|
Natural Gas |
|
Heating Type
|
Forced Air |
|
Stories Total
|
2 |
|
Size Interior
|
2000 - 2500 Sqft |
|
Type
|
House |
|
Utility Water
|
Municipal Water |
Parking
Land
|
Acreage
|
No |
|
Sewer
|
Sanitary Sewer |
|
Size Depth
|
121 Ft ,4 In |
|
Size Frontage
|
53 Ft ,10 In |
|
Size Irregular
|
53.9 X 121.4 Ft |
|
Size Total Text
|
53.9 X 121.4 Ft |
Rooms
| Level |
Type |
Length |
Width |
Dimensions |
|
Main Level |
Family Room |
4.3 m |
5.2 m |
4.3 m x 5.2 m |
|
Main Level |
Dining Room |
3 m |
4 m |
3 m x 4 m |
|
Main Level |
Kitchen |
3.5 m |
4 m |
3.5 m x 4 m |
|
Main Level |
Mud Room |
1.7 m |
2.4 m |
1.7 m x 2.4 m |
|
Upper Level |
Bedroom |
4.26 m |
3.44 m |
4.26 m x 3.44 m |
|
Upper Level |
Bedroom 2 |
3.23 m |
3.35 m |
3.23 m x 3.35 m |
|
Upper Level |
Bedroom 3 |
3.04 m |
3.62 m |
3.04 m x 3.62 m |
|
Upper Level |
Bedroom 4 |
3.04 m |
3.62 m |
3.04 m x 3.62 m |
|
Upper Level |
Laundry Room |
1.8 m |
1.6 m |
1.8 m x 1.6 m |
|
Upper Level |
Bathroom |
2.7 m |
1.6 m |
2.7 m x 1.6 m |
Utilities
|
Cable
|
Available |
|
Electricity
|
Available |
|
Sewer
|
Available |
https://www.realtor.ca/real-estate/28872882/124-watts-drive-w-lucan-biddulph-rural-lucan-biddulph
