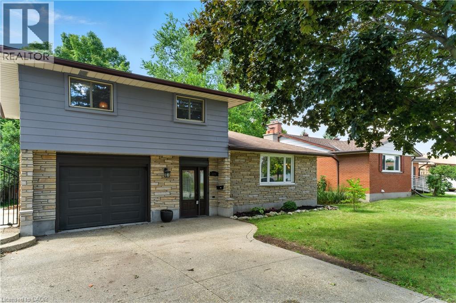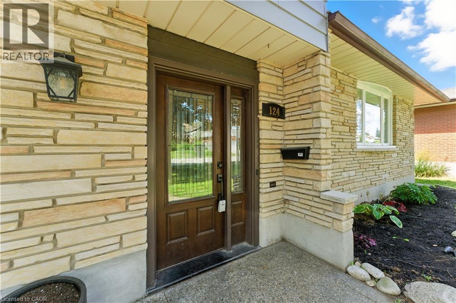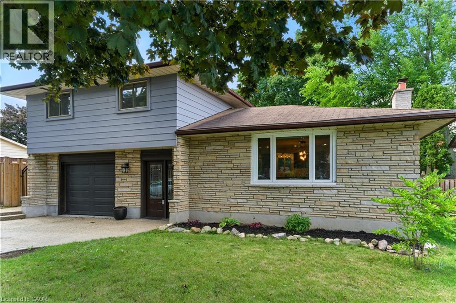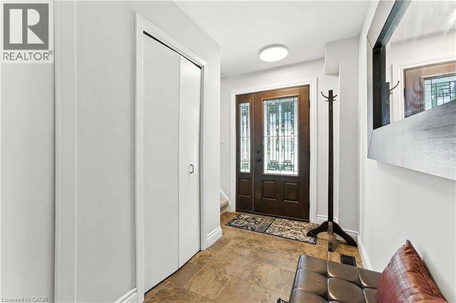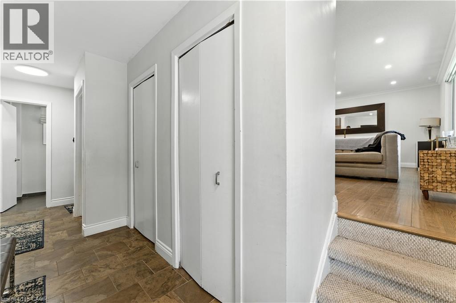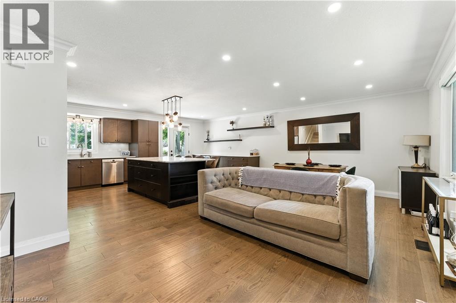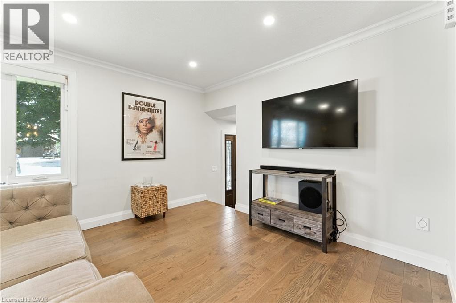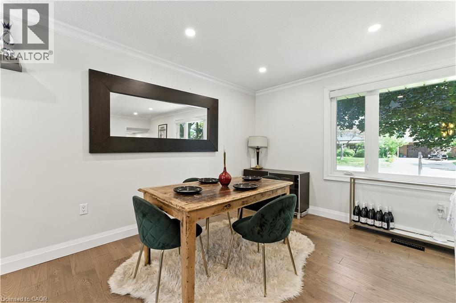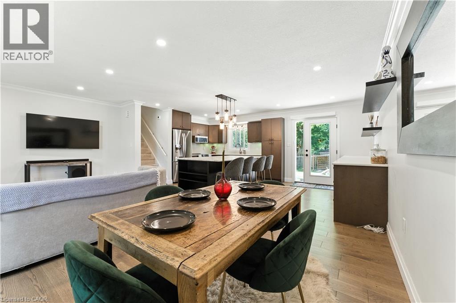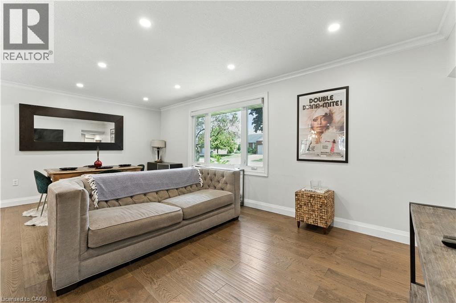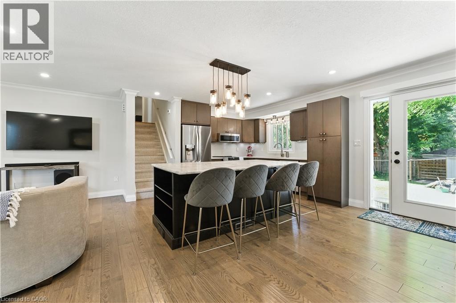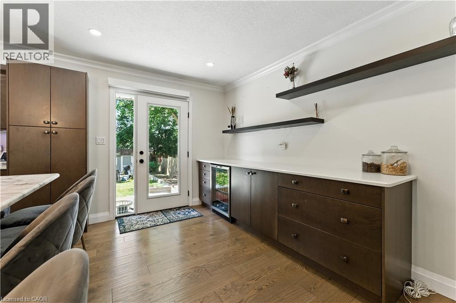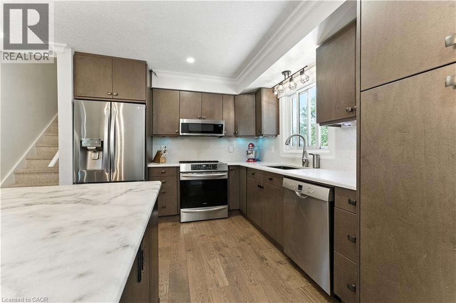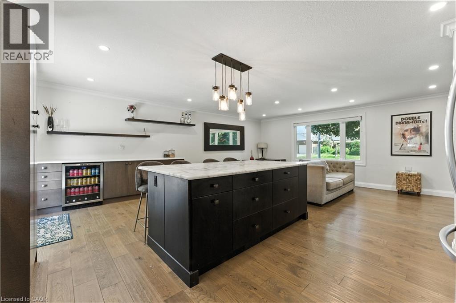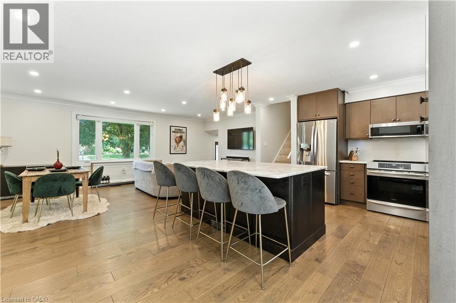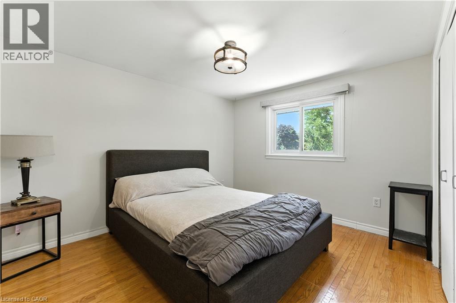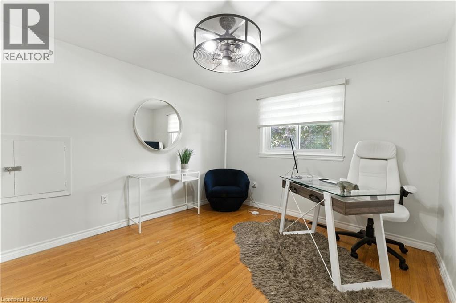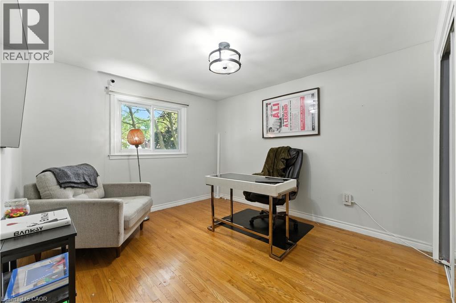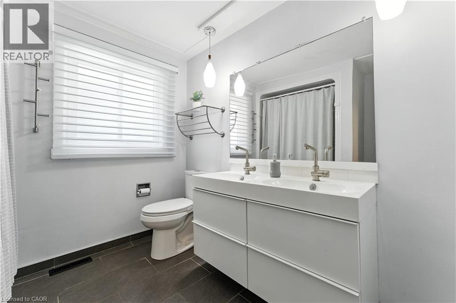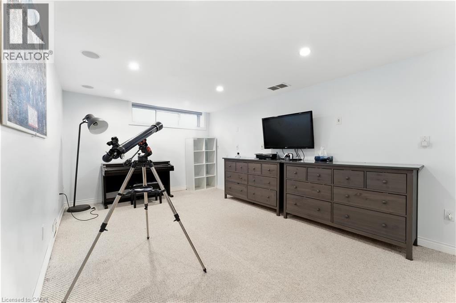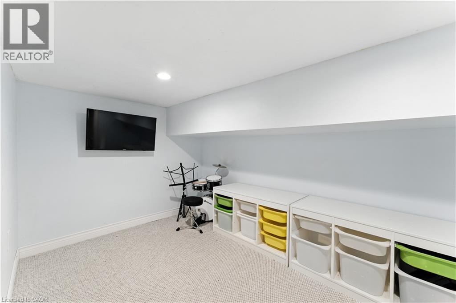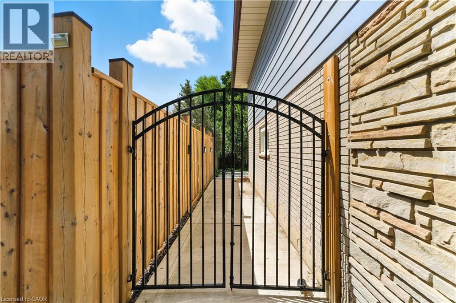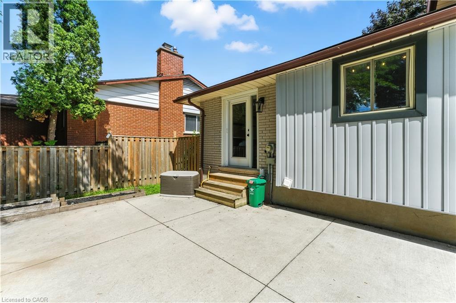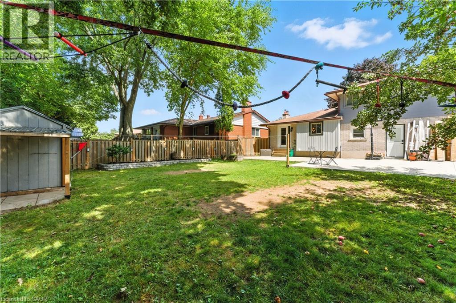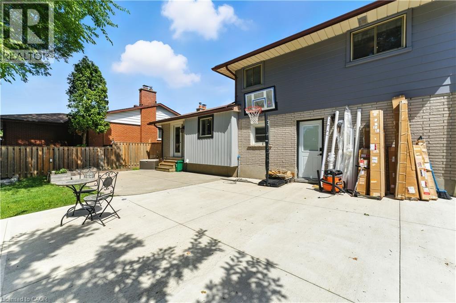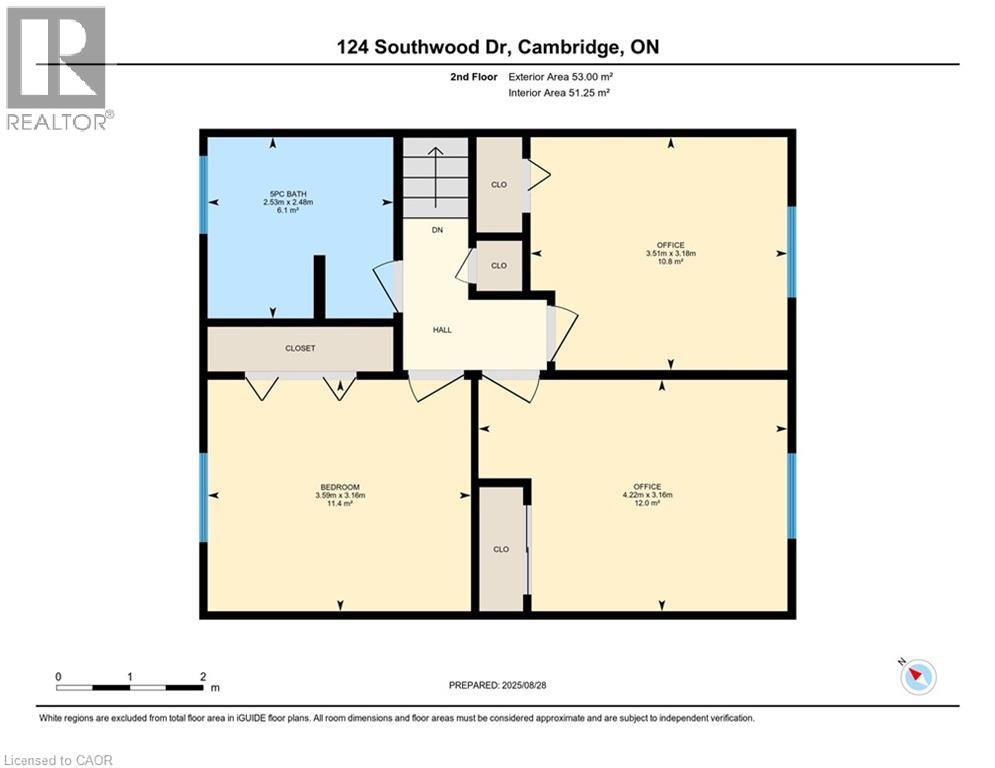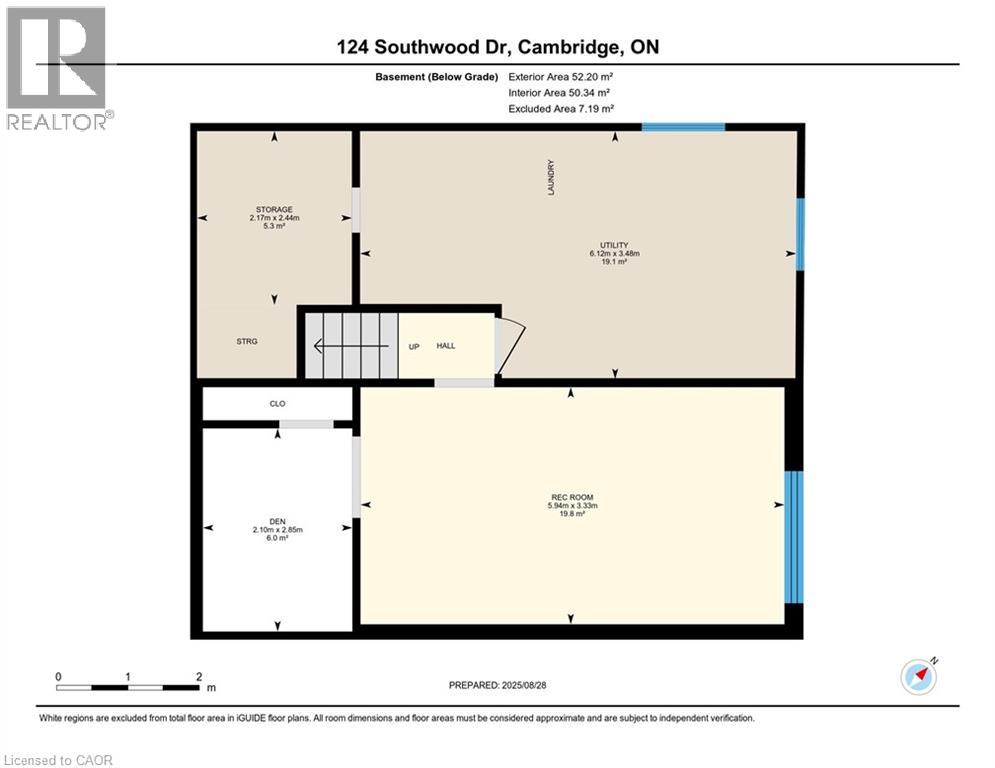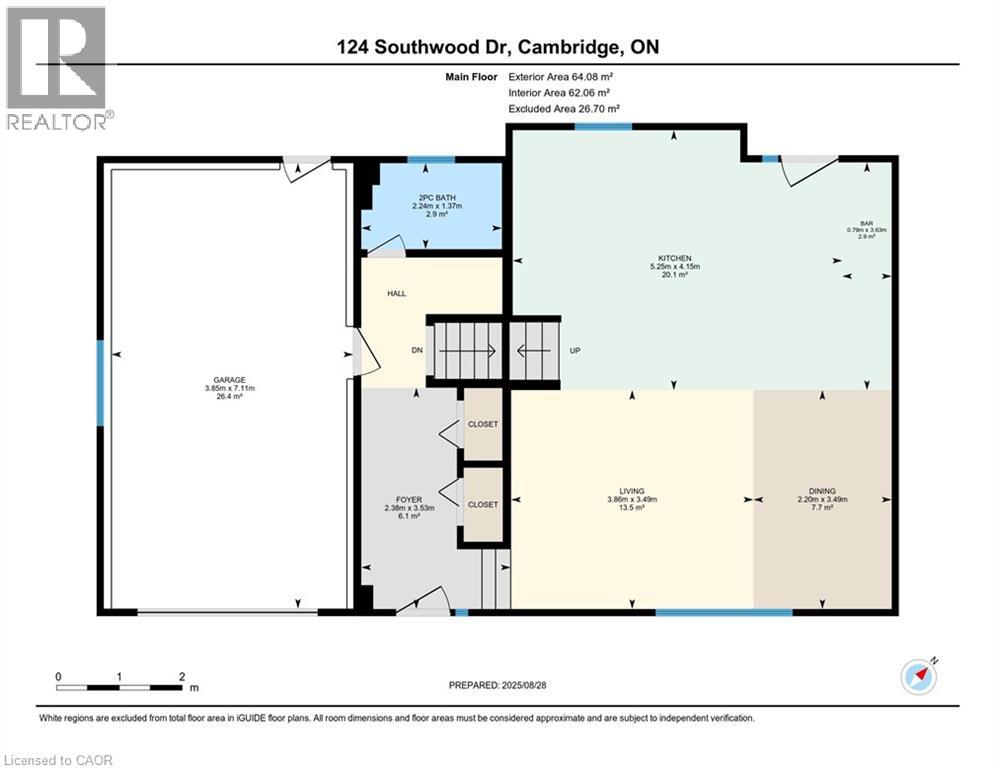124 Southwood Drive Cambridge, Ontario N1S 3S2
3 Bedroom
2 Bathroom
1834 sqft
Central Air Conditioning
Forced Air
$789,900
Welcome Home in West Galt Cambridge. This 3 bedroom, 2 bath side-split offers open concept living with 1800 sq.ft. of living space. The main floor presents a beautiful kitchen with a large island, great for entertaining family and friends. From the kitchen, you can walk out to a large patio, fully fenced yard and mature trees. Located close to schools, downtown Galt and easy access to the 401. Don't miss your opportunity to own this perfect family home. (id:41954)
Property Details
| MLS® Number | 40763538 |
| Property Type | Single Family |
| Amenities Near By | Park, Playground, Schools, Shopping |
| Community Features | Community Centre |
| Equipment Type | Water Heater |
| Parking Space Total | 5 |
| Rental Equipment Type | Water Heater |
| Structure | Shed |
Building
| Bathroom Total | 2 |
| Bedrooms Above Ground | 3 |
| Bedrooms Total | 3 |
| Appliances | Central Vacuum, Dishwasher, Dryer, Refrigerator, Washer, Microwave Built-in, Window Coverings, Wine Fridge |
| Basement Development | Finished |
| Basement Type | Full (finished) |
| Constructed Date | 1969 |
| Construction Style Attachment | Detached |
| Cooling Type | Central Air Conditioning |
| Exterior Finish | Aluminum Siding, Brick |
| Fixture | Ceiling Fans |
| Foundation Type | Poured Concrete |
| Half Bath Total | 1 |
| Heating Fuel | Natural Gas |
| Heating Type | Forced Air |
| Size Interior | 1834 Sqft |
| Type | House |
| Utility Water | Municipal Water |
Parking
| Attached Garage |
Land
| Acreage | No |
| Land Amenities | Park, Playground, Schools, Shopping |
| Sewer | Municipal Sewage System |
| Size Depth | 115 Ft |
| Size Frontage | 56 Ft |
| Size Total Text | Under 1/2 Acre |
| Zoning Description | R4 |
Rooms
| Level | Type | Length | Width | Dimensions |
|---|---|---|---|---|
| Second Level | Primary Bedroom | 13'8'' x 10'4'' | ||
| Second Level | Bedroom | 11'8'' x 10'4'' | ||
| Second Level | Bedroom | 11'5'' x 10'4'' | ||
| Second Level | 5pc Bathroom | Measurements not available | ||
| Basement | Utility Room | 11'5'' x 19'11'' | ||
| Basement | Recreation Room | 10'11'' x 19'5'' | ||
| Main Level | Living Room | 11'6'' x 21'5'' | ||
| Main Level | Eat In Kitchen | 13'7'' x 11'11'' | ||
| Main Level | Dining Room | 11'11'' x 7'10'' | ||
| Main Level | 2pc Bathroom | 4'6'' x 7'4'' |
https://www.realtor.ca/real-estate/28784497/124-southwood-drive-cambridge
Interested?
Contact us for more information
