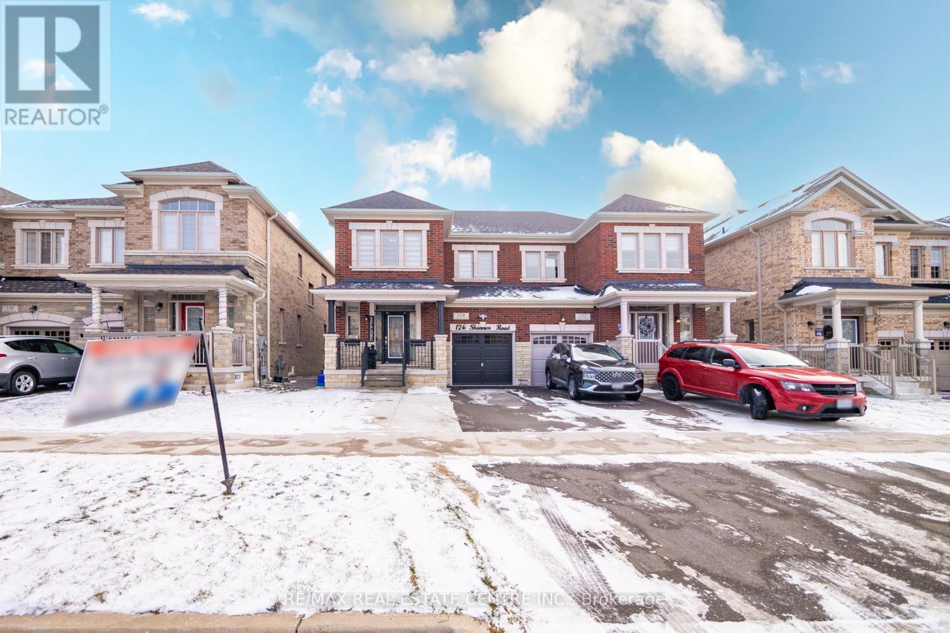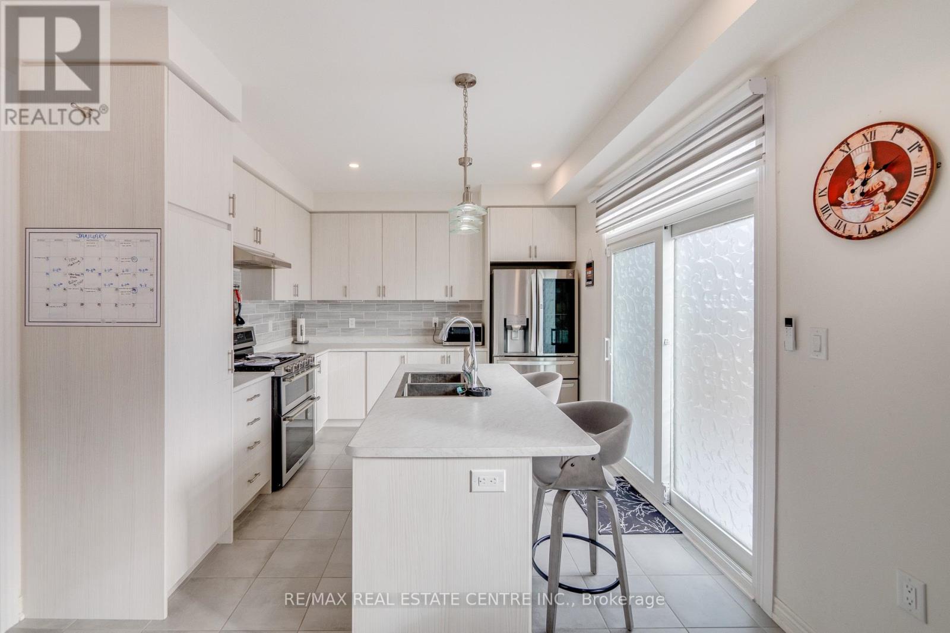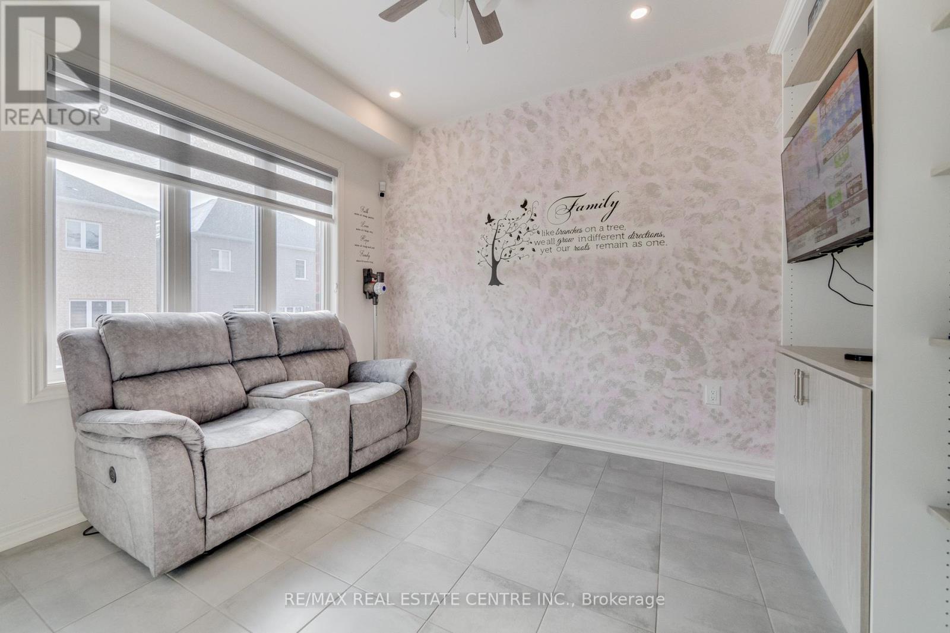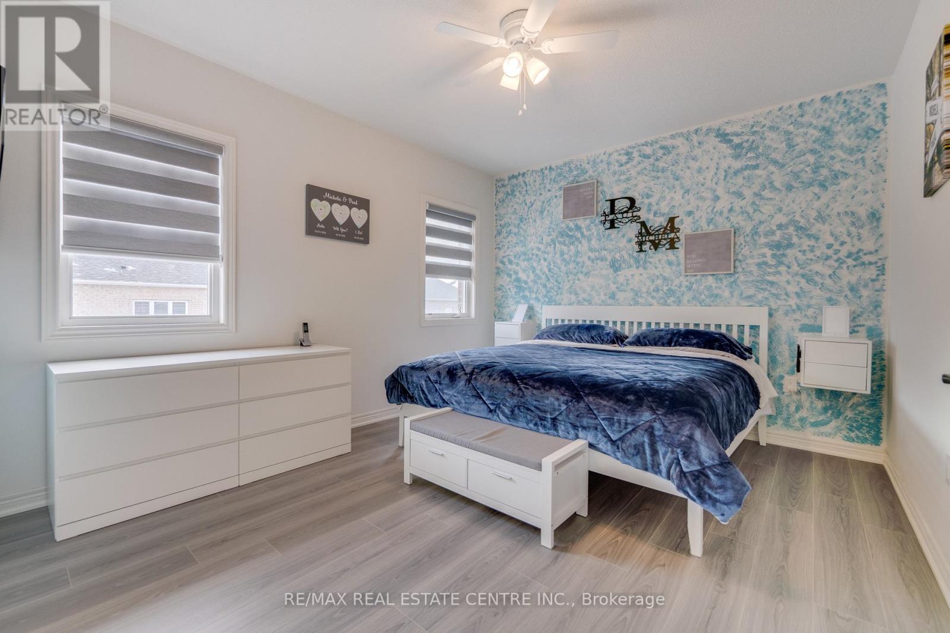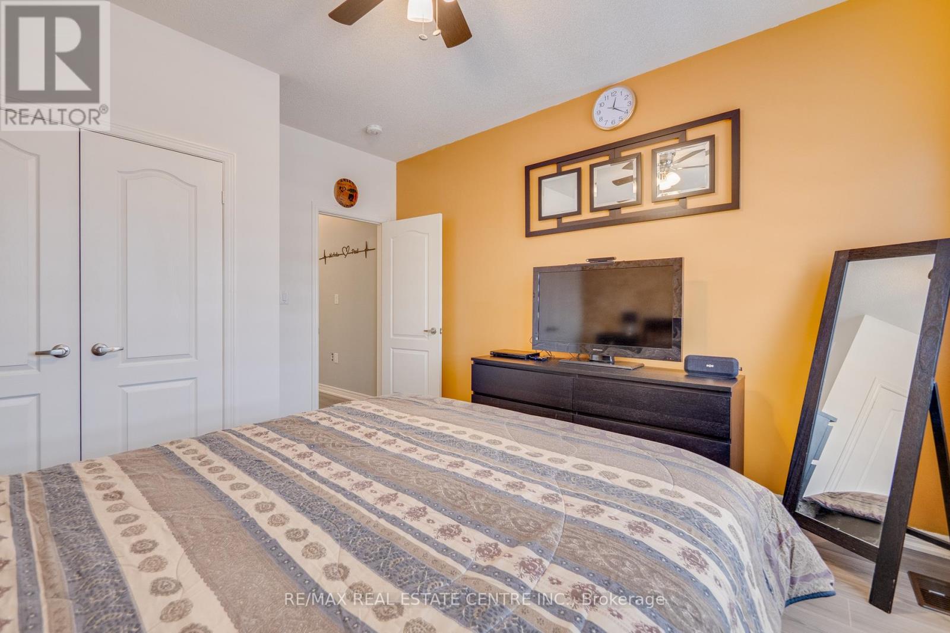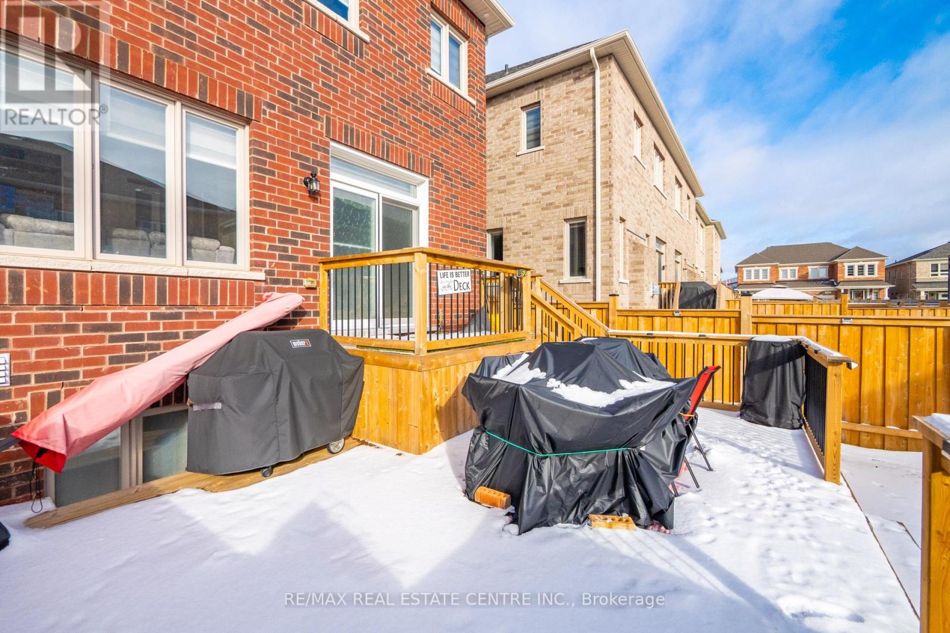124 Skinner Road Hamilton (Waterdown), Ontario L0R 2H1
3 Bedroom
4 Bathroom
Fireplace
Central Air Conditioning
Forced Air
$1,099,000
This executive-built semi-detached home is ideally located in the heart of Waterdown. Just minutes from the highway, it boasts an exceptional neighborhood with convenient access to local transit, the GO station, and is surrounded by schools, shopping centers, parks, banks, restaurants, and much more. It is the perfect home for any family seeking both comfort and convenience. The home is fully upgraded and features a brand-new, fully finished basement. (id:41954)
Property Details
| MLS® Number | X11909940 |
| Property Type | Single Family |
| Neigbourhood | Waterdown |
| Community Name | Waterdown |
| Parking Space Total | 2 |
Building
| Bathroom Total | 4 |
| Bedrooms Above Ground | 3 |
| Bedrooms Total | 3 |
| Appliances | Dishwasher, Dryer, Refrigerator, Washer |
| Basement Development | Finished |
| Basement Type | N/a (finished) |
| Construction Style Attachment | Semi-detached |
| Cooling Type | Central Air Conditioning |
| Exterior Finish | Brick |
| Fireplace Present | Yes |
| Flooring Type | Laminate, Tile |
| Foundation Type | Concrete |
| Half Bath Total | 1 |
| Heating Fuel | Natural Gas |
| Heating Type | Forced Air |
| Stories Total | 2 |
| Type | House |
| Utility Water | Municipal Water |
Parking
| Attached Garage |
Land
| Acreage | No |
| Sewer | Sanitary Sewer |
| Size Depth | 90 Ft ,2 In |
| Size Frontage | 27 Ft ,10 In |
| Size Irregular | 27.89 X 90.22 Ft |
| Size Total Text | 27.89 X 90.22 Ft |
| Zoning Description | R4-6 |
Rooms
| Level | Type | Length | Width | Dimensions |
|---|---|---|---|---|
| Second Level | Primary Bedroom | 4.38 m | 3.47 m | 4.38 m x 3.47 m |
| Second Level | Bedroom 2 | 3.16 m | 3.04 m | 3.16 m x 3.04 m |
| Second Level | Bedroom 3 | 3.59 m | 3.16 m | 3.59 m x 3.16 m |
| Second Level | Bathroom | Measurements not available | ||
| Second Level | Laundry Room | Measurements not available | ||
| Basement | Living Room | Measurements not available | ||
| Main Level | Great Room | 6.82 m | 3.5966 m | 6.82 m x 3.5966 m |
| Main Level | Eating Area | 3.41 m | 3.04 m | 3.41 m x 3.04 m |
| Main Level | Kitchen | 3.74 m | 3.41 m | 3.74 m x 3.41 m |
| Main Level | Foyer | Measurements not available |
https://www.realtor.ca/real-estate/27772031/124-skinner-road-hamilton-waterdown-waterdown
Interested?
Contact us for more information

