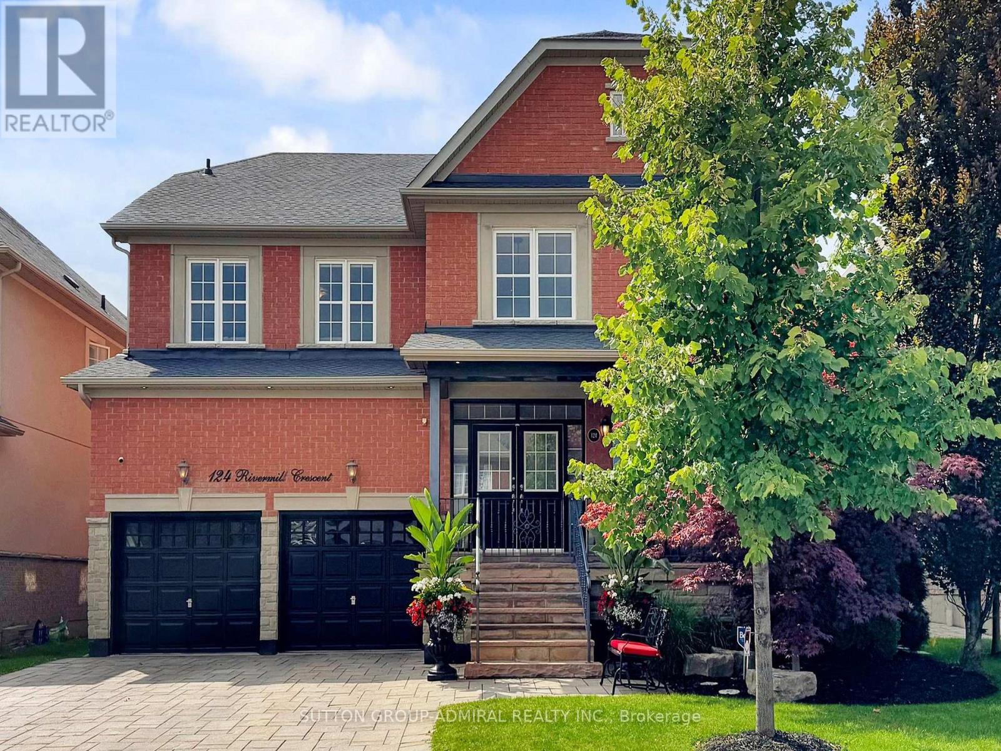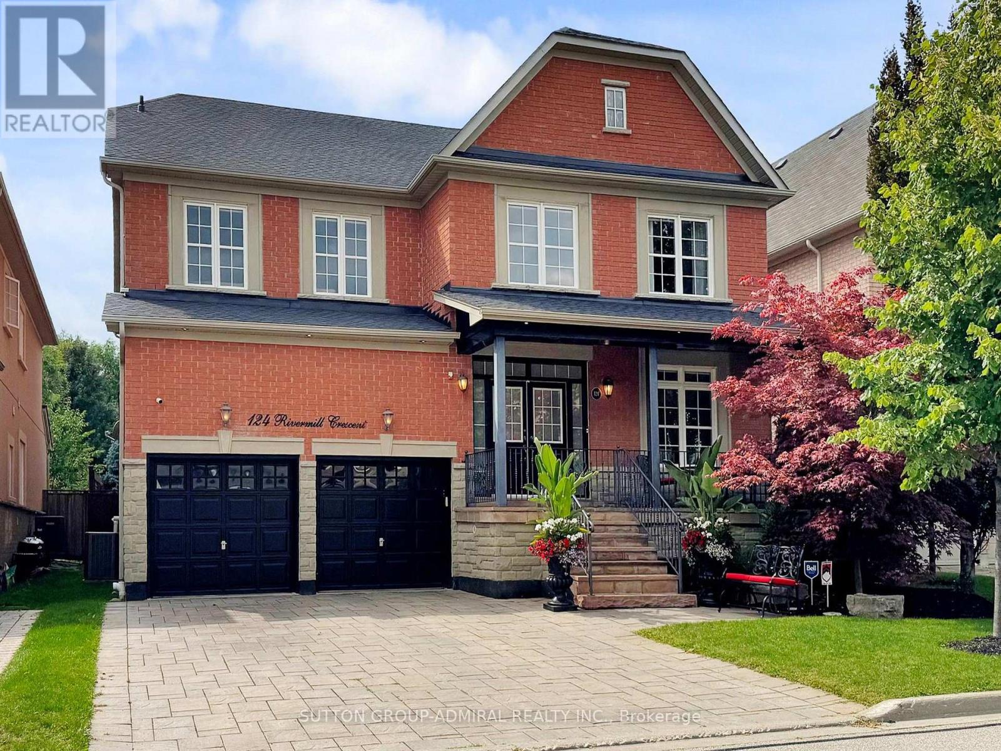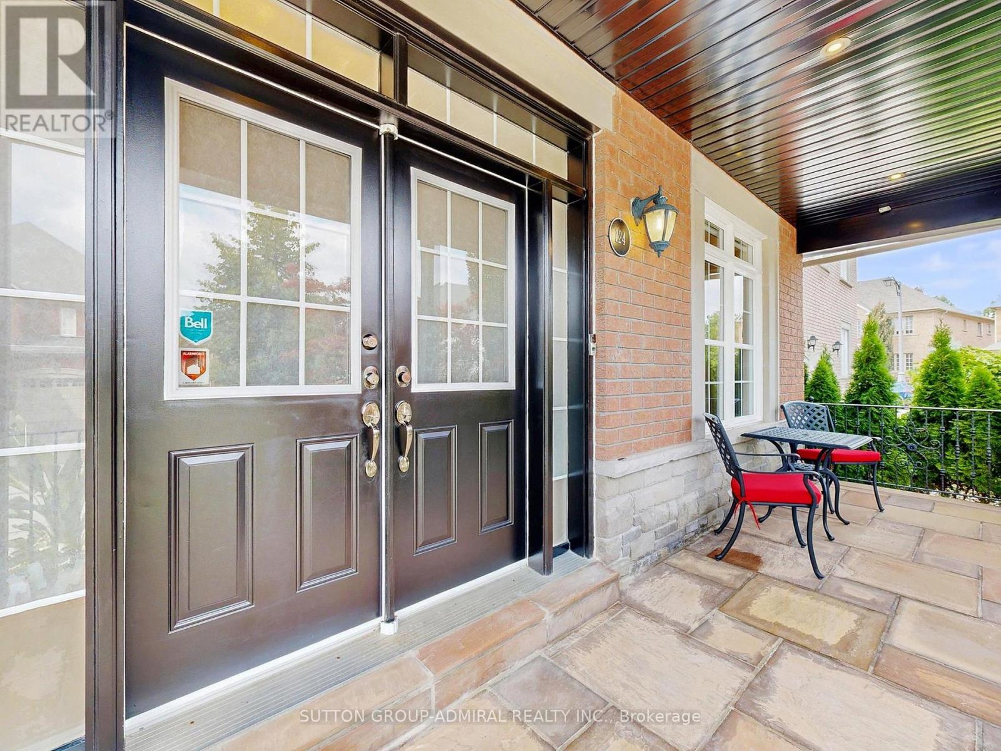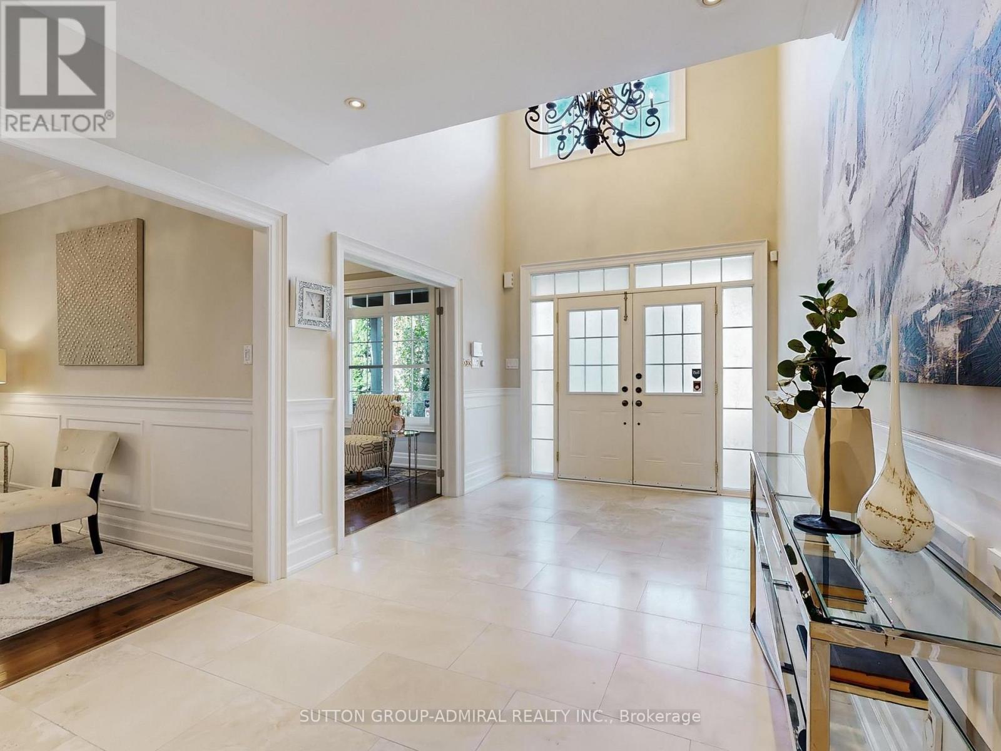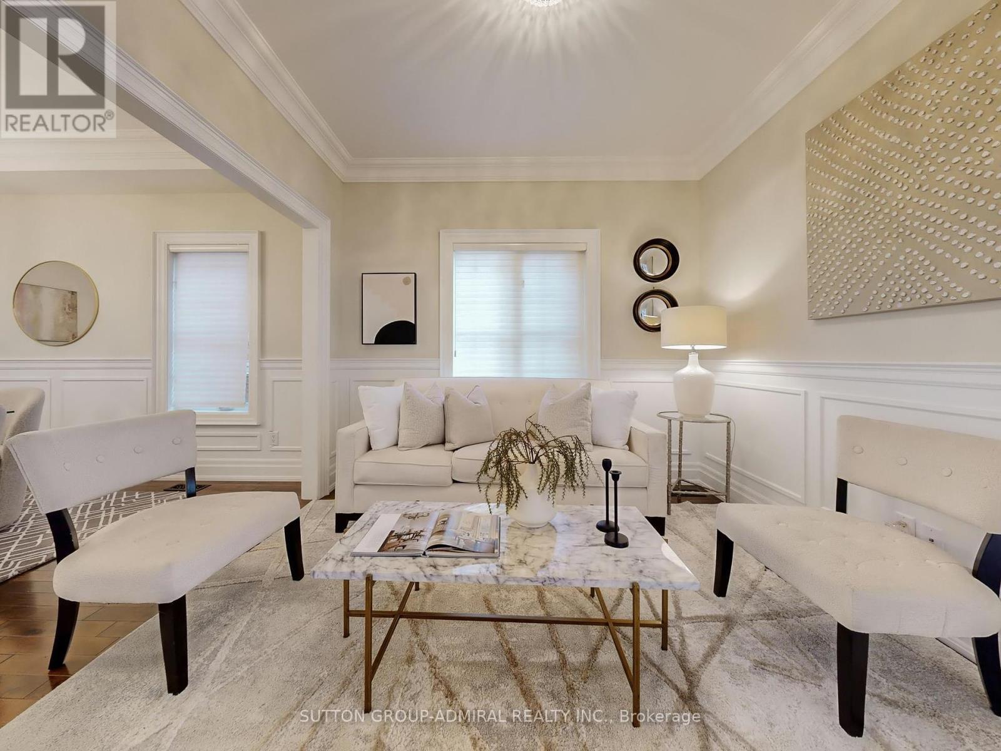8 Bedroom
5 Bathroom
3500 - 5000 sqft
Fireplace
Central Air Conditioning
Forced Air
$2,299,000
Rarely available One-of-a-kind custom-built home on an Oasis tranquil resort like lot.by RivermillDevelopers.This exceptional residence offers over 4,000 square feet of luxury living with a thoughtfully designed floor plan, making it a comfortable home for a family, and for entertaining. A rare main-floor bedroom with a washroom provides ultimate convenience for guests or multi-generational living.Upon entry, you are welcomed by an elegant foyer featuring travertine flooring and an open staircase leading to the second level. The gourmet Paris kitchen is equipped with stainless steel appliances (including a brand-new refrigerator), granite countertops, a large island, and abundant cabinetry. Adjoining the kitchen is a spacious family room with a retractable TV.Direct access from the kitchen is private treed garden with privacy fencing. Perfect for seamless indoor-outdoor living and entertainment.The main floor highlights a formal living room, dining room, private office, family room, and a bedroom all enhanced by smooth ceilings, Hunter Douglas window coverings, a built-in surround sound system.in the family room and 7-inch baseboards. For dog lovers there is a dog wash which could be converted to another powder room.Upstairs, rich hardwood flooring and smooth ceilings extend throughout 5 generously sized bedrooms and three bathrooms. The primary suite is a true retreat, featuring a remodeled six-piece ensuite and an expansive 17-foot walk-in closet. with custom cabinetry. For convenience the Laundry is on the 2nd level. The fully finished lower level adds tremendous value with two additional bedrooms, a full bathroom, a large recreation room, high ceilings, and abundant storage space. This extraordinary home combines timeless elegance, modern comforts, and a highly functional layout, making it an opportunity for discerning buyers. (id:41954)
Property Details
|
MLS® Number
|
N12388507 |
|
Property Type
|
Single Family |
|
Community Name
|
Patterson |
|
Amenities Near By
|
Golf Nearby, Hospital, Park, Public Transit, Schools |
|
Equipment Type
|
Water Heater, Air Conditioner, Furnace |
|
Parking Space Total
|
6 |
|
Rental Equipment Type
|
Water Heater, Air Conditioner, Furnace |
|
Structure
|
Porch, Patio(s) |
Building
|
Bathroom Total
|
5 |
|
Bedrooms Above Ground
|
6 |
|
Bedrooms Below Ground
|
2 |
|
Bedrooms Total
|
8 |
|
Amenities
|
Fireplace(s) |
|
Appliances
|
Garage Door Opener Remote(s), Oven - Built-in, Central Vacuum, Dishwasher, Dryer, Freezer, Garage Door Opener, Microwave, Stove, Washer, Window Coverings, Refrigerator |
|
Basement Development
|
Finished |
|
Basement Type
|
N/a (finished) |
|
Construction Style Attachment
|
Detached |
|
Cooling Type
|
Central Air Conditioning |
|
Exterior Finish
|
Brick |
|
Fireplace Present
|
Yes |
|
Flooring Type
|
Hardwood, Carpeted |
|
Foundation Type
|
Brick |
|
Heating Fuel
|
Natural Gas |
|
Heating Type
|
Forced Air |
|
Stories Total
|
2 |
|
Size Interior
|
3500 - 5000 Sqft |
|
Type
|
House |
|
Utility Water
|
Municipal Water |
Parking
Land
|
Acreage
|
No |
|
Fence Type
|
Fenced Yard |
|
Land Amenities
|
Golf Nearby, Hospital, Park, Public Transit, Schools |
|
Size Depth
|
111 Ft |
|
Size Frontage
|
49 Ft ,3 In |
|
Size Irregular
|
49.3 X 111 Ft |
|
Size Total Text
|
49.3 X 111 Ft |
Rooms
| Level |
Type |
Length |
Width |
Dimensions |
|
Second Level |
Bedroom 5 |
2.59 m |
3.66 m |
2.59 m x 3.66 m |
|
Second Level |
Primary Bedroom |
6.1 m |
4.37 m |
6.1 m x 4.37 m |
|
Second Level |
Bedroom 2 |
3.66 m |
5.45 m |
3.66 m x 5.45 m |
|
Second Level |
Bedroom 3 |
5.73 m |
4.11 m |
5.73 m x 4.11 m |
|
Second Level |
Bedroom 4 |
5.73 m |
3.63 m |
5.73 m x 3.63 m |
|
Basement |
Recreational, Games Room |
5.88 m |
5.88 m |
5.88 m x 5.88 m |
|
Basement |
Bedroom |
6.4 m |
6.34 m |
6.4 m x 6.34 m |
|
Basement |
Bedroom |
5.13 m |
3.21 m |
5.13 m x 3.21 m |
|
Main Level |
Living Room |
3.1 m |
3.36 m |
3.1 m x 3.36 m |
|
Main Level |
Foyer |
11.9 m |
3.29 m |
11.9 m x 3.29 m |
|
Main Level |
Dining Room |
4.88 m |
3.36 m |
4.88 m x 3.36 m |
|
Main Level |
Office |
3.1 m |
3.36 m |
3.1 m x 3.36 m |
|
Main Level |
Kitchen |
5.59 m |
6.46 m |
5.59 m x 6.46 m |
|
Main Level |
Family Room |
5.38 m |
6.05 m |
5.38 m x 6.05 m |
|
Main Level |
Bedroom |
3.59 m |
3.36 m |
3.59 m x 3.36 m |
https://www.realtor.ca/real-estate/28829793/124-rivermill-crescent-vaughan-patterson-patterson
