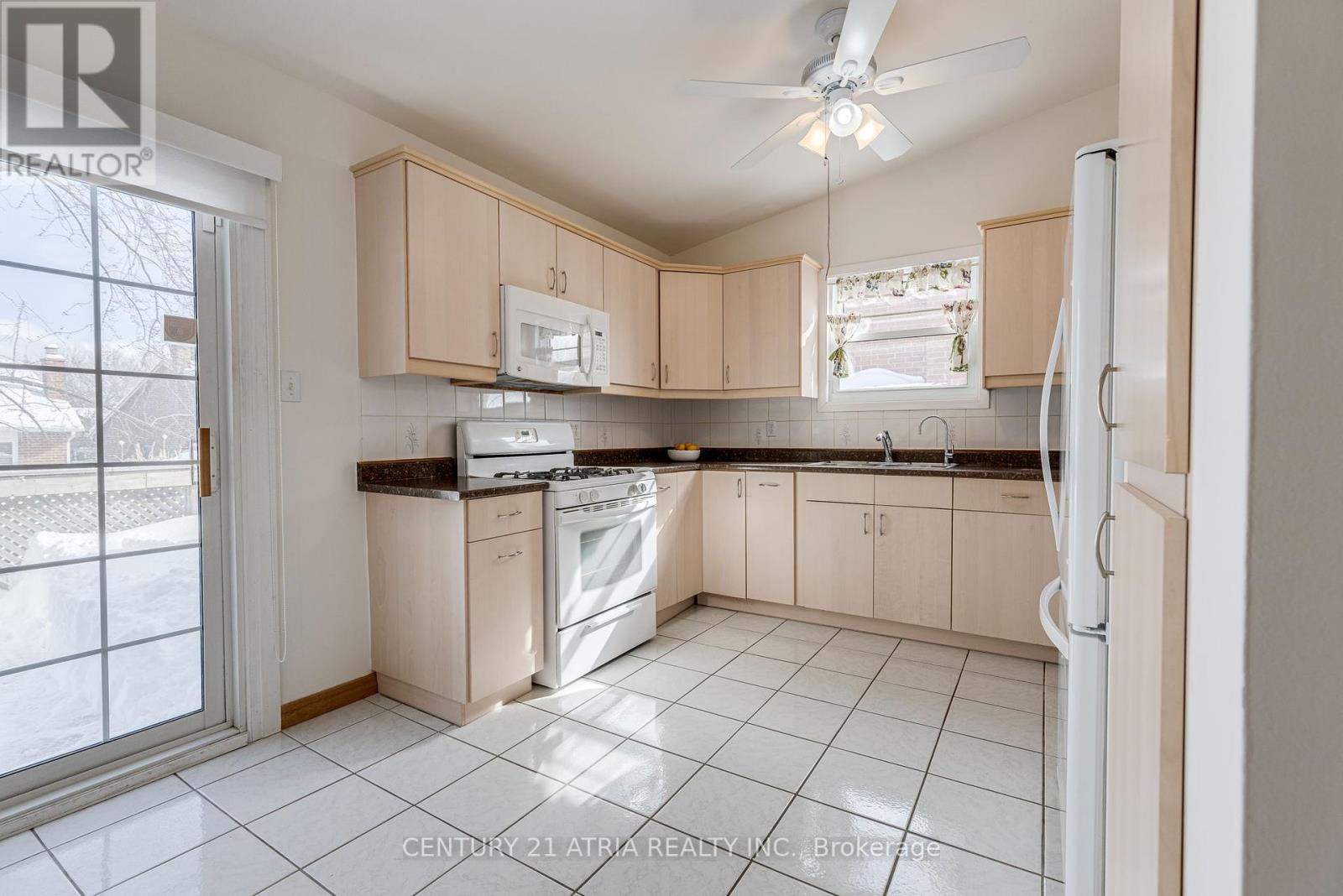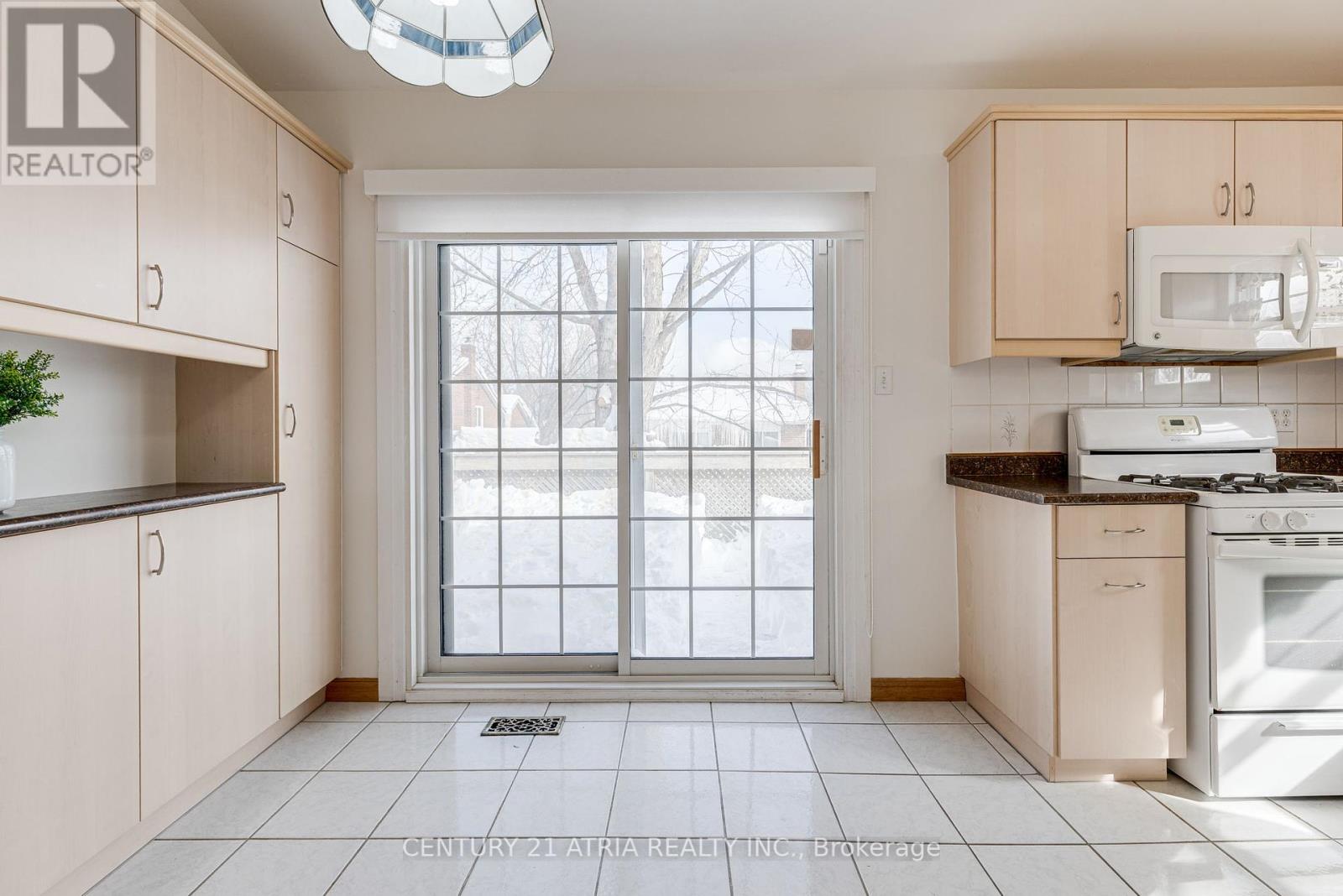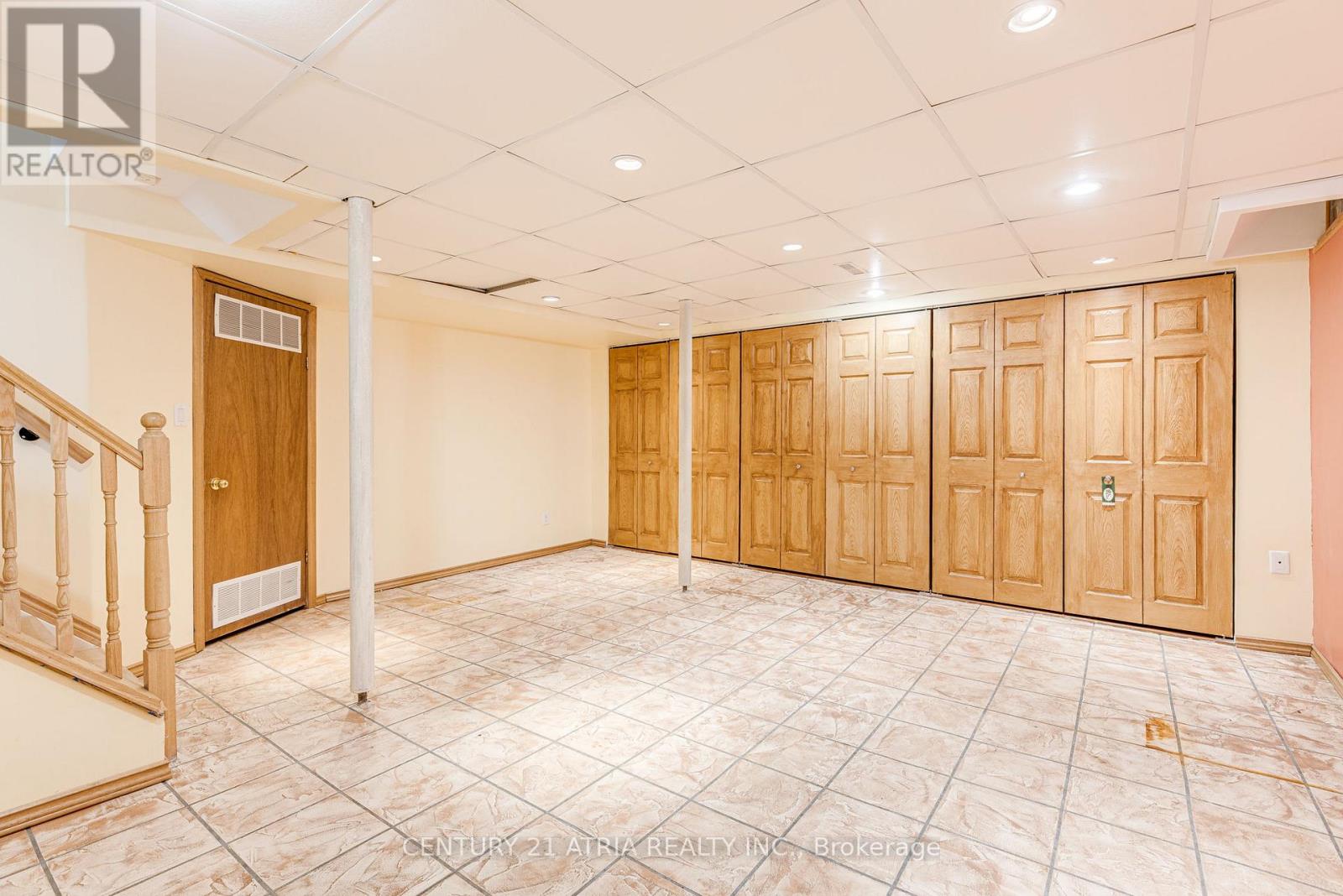124 Kingston Road Newmarket (Bristol-London), Ontario L3Y 5W7
$1,050,000
Welcome to 124 Kingston Rd- A Beautifully Maintained 3 Bedroom, 4 Bathroom Home In The Heart Of Newmarket! So Much Natural Light Fills This Warm & Cozy 3 Storey Split Level Detached Home. Over 1900Sq Ft. Of Fully Finished Living Space! Amazing Layout & Spacious Principal Rooms Accommodate Any Growing Family. This Home Offers A Large Family Room (Below Grade With Windows), Gleaming Hardwood Floors, Gorgeous Vaulted Ceiling In Dining Room,Tons Of Windows Throughout, Finished Basement, Main Floor Laundry Room /W Separate Side Entrance,Large Backyard /W Spacious Deck & More. Location Cant Be Beat- Close To Hwy 400, Go-Train, Walking Distance To Yonge St, Public Transit, Homesense, Upper Canada Mall, Amenities & Restaurants. Within Dr John M Denison S.S. Boundary. (id:41954)
Open House
This property has open houses!
2:00 pm
Ends at:4:00 pm
2:00 pm
Ends at:4:00 pm
Property Details
| MLS® Number | N11979060 |
| Property Type | Single Family |
| Neigbourhood | Newmarket Heights |
| Community Name | Bristol-London |
| Equipment Type | Water Heater |
| Parking Space Total | 4 |
| Rental Equipment Type | Water Heater |
Building
| Bathroom Total | 4 |
| Bedrooms Above Ground | 3 |
| Bedrooms Total | 3 |
| Appliances | Water Softener, Dishwasher, Dryer, Range, Refrigerator, Stove, Washer, Window Coverings |
| Basement Development | Finished |
| Basement Type | N/a (finished) |
| Construction Style Attachment | Detached |
| Construction Style Split Level | Backsplit |
| Cooling Type | Central Air Conditioning |
| Exterior Finish | Brick |
| Fireplace Present | Yes |
| Fireplace Total | 1 |
| Flooring Type | Hardwood, Tile |
| Foundation Type | Unknown |
| Half Bath Total | 2 |
| Heating Fuel | Natural Gas |
| Heating Type | Forced Air |
| Type | House |
| Utility Water | Municipal Water |
Parking
| Garage |
Land
| Acreage | No |
| Sewer | Sanitary Sewer |
| Size Depth | 110 Ft |
| Size Frontage | 50 Ft |
| Size Irregular | 50 X 110 Ft |
| Size Total Text | 50 X 110 Ft |
Rooms
| Level | Type | Length | Width | Dimensions |
|---|---|---|---|---|
| Second Level | Dining Room | 3.35 m | 3.31 m | 3.35 m x 3.31 m |
| Second Level | Kitchen | 5.23 m | 3.3 m | 5.23 m x 3.3 m |
| Third Level | Primary Bedroom | 3.51 m | 3.48 m | 3.51 m x 3.48 m |
| Third Level | Bedroom 2 | 3.67 m | 3.05 m | 3.67 m x 3.05 m |
| Third Level | Bedroom 3 | 3 m | 2.63 m | 3 m x 2.63 m |
| Lower Level | Family Room | 6.79 m | 3.41 m | 6.79 m x 3.41 m |
| Ground Level | Living Room | 6.08 m | 3.35 m | 6.08 m x 3.35 m |
Interested?
Contact us for more information








































