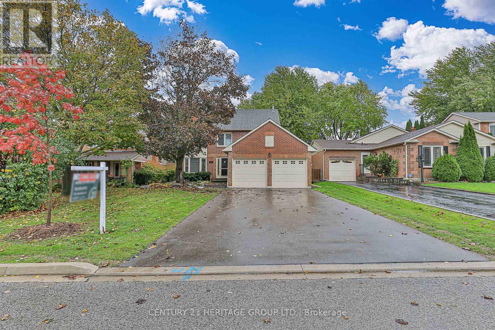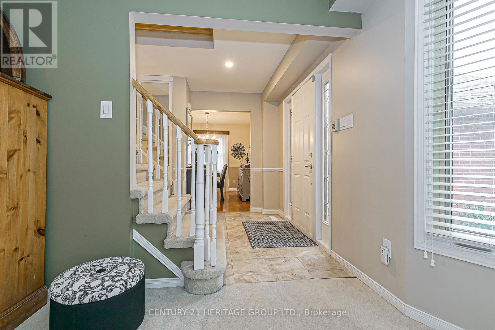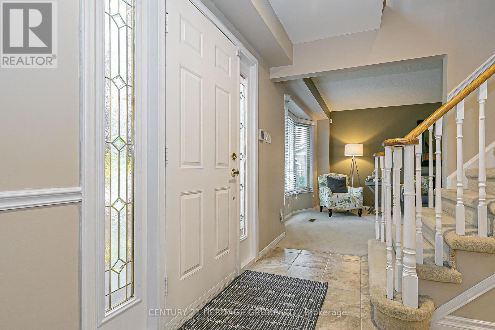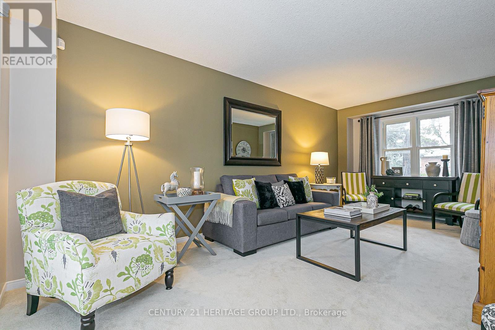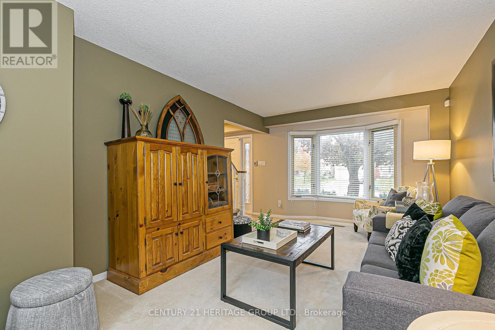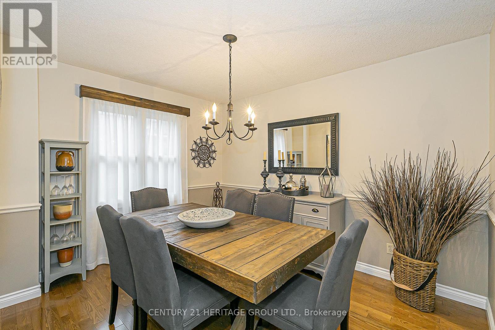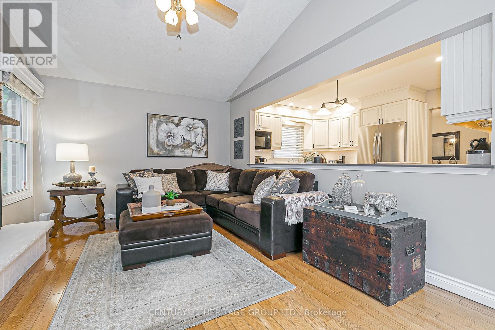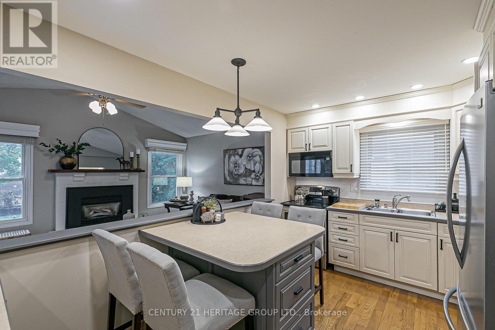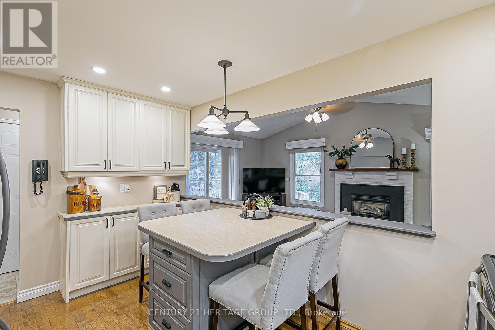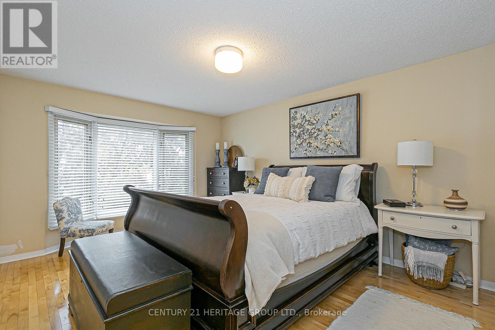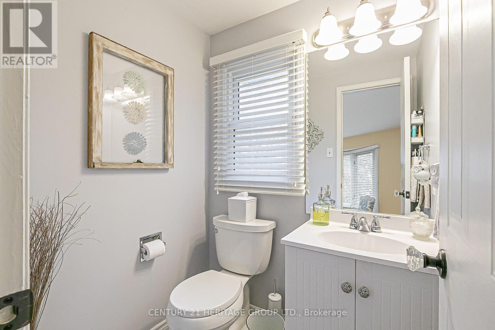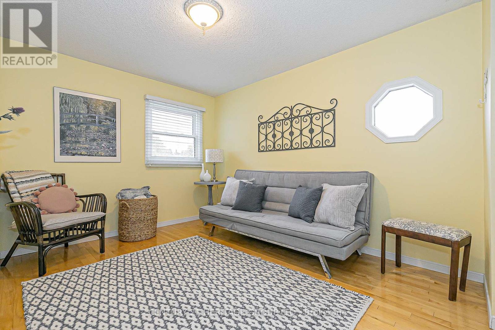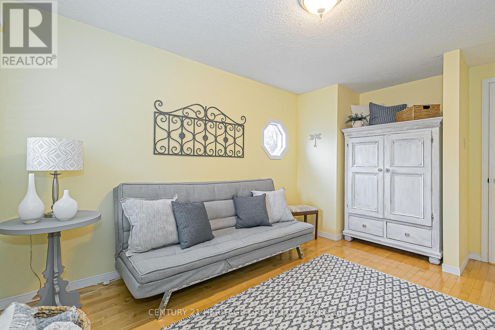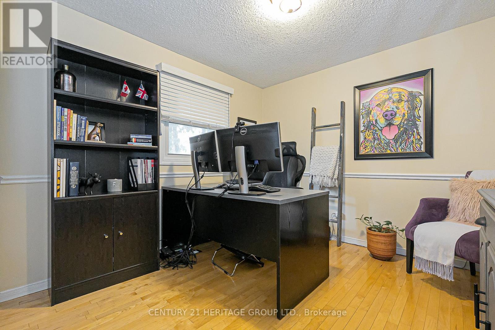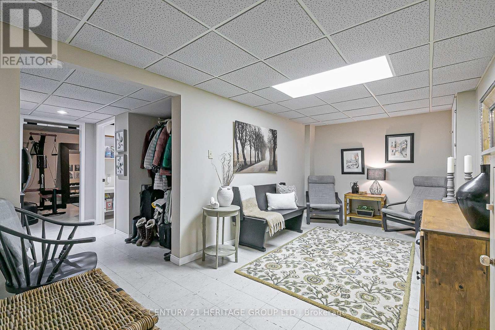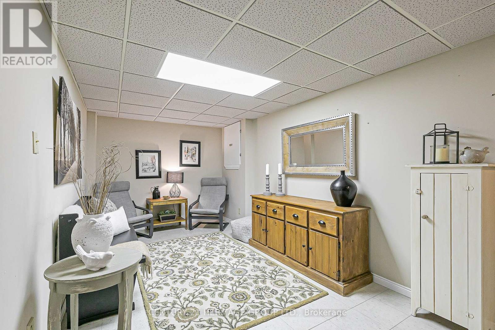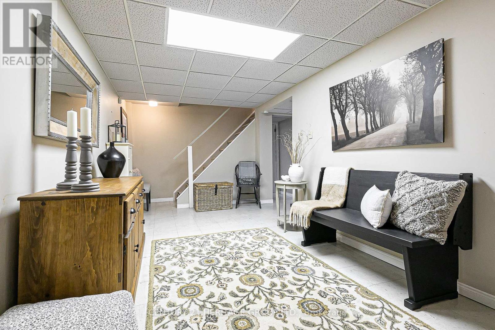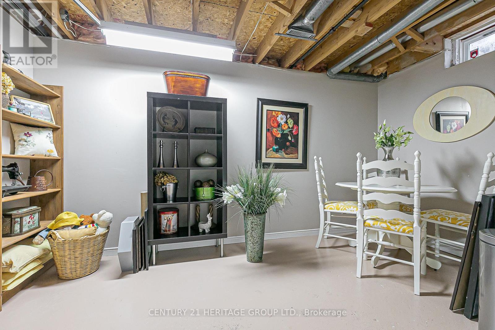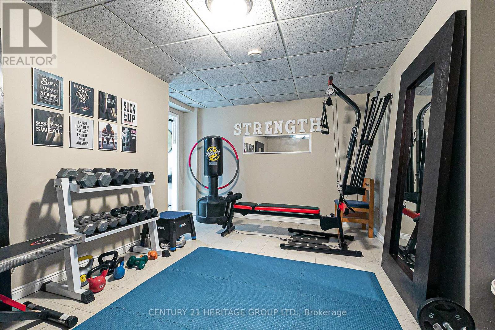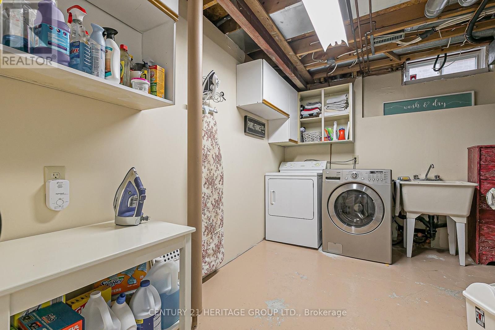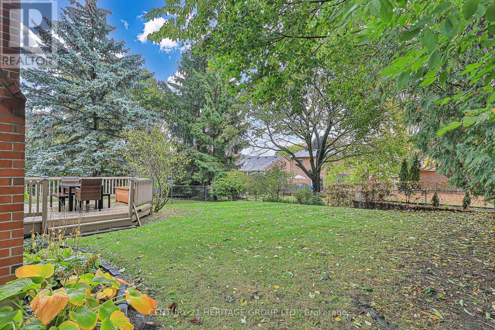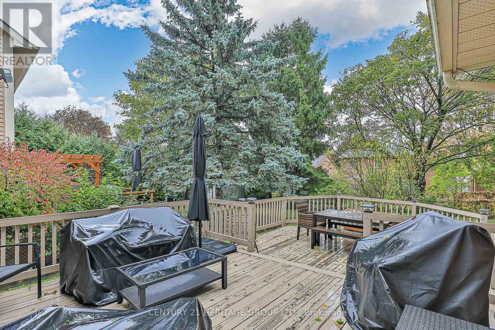3 Bedroom
4 Bathroom
1500 - 2000 sqft
Fireplace
Central Air Conditioning
Forced Air
Landscaped
$1,179,000
Welcome to 124 John Bowser Cres in coveted Glenway Estates, known for spacious lots, mature trees, and an established community. This exceptionally well-maintained home centers on a bright ** open-concept kitchen and family room ** with cathedral ceiling and gas fireplace.** Walk out from the family room to a two-tiered deck ** overlooking the fully fenced south-facing backyard. The main floor also offers ** separate living and dining rooms ** , perfect for entertaining or extra space for day-to-day living. Upstairs features a ** primary bedroom with walk-in closet and 2-piece ensuite ** , plus two generous bedrooms and an updated 4-piece easy clean Bath Fitter tub and surround bathroom. The ** fully finished basement ** includes a recreation room and exercise area. Double garage and driveway parking for 4 cars (no sidewalk), central vac, garage door openers, and many updates make this home move-in ready. (id:41954)
Open House
This property has open houses!
Starts at:
1:30 pm
Ends at:
3:30 pm
Property Details
|
MLS® Number
|
N12498904 |
|
Property Type
|
Single Family |
|
Community Name
|
Glenway Estates |
|
Amenities Near By
|
Public Transit, Schools, Park |
|
Community Features
|
School Bus, Community Centre |
|
Equipment Type
|
Water Heater - Gas, Water Heater |
|
Parking Space Total
|
6 |
|
Rental Equipment Type
|
Water Heater - Gas, Water Heater |
|
Structure
|
Deck |
Building
|
Bathroom Total
|
4 |
|
Bedrooms Above Ground
|
3 |
|
Bedrooms Total
|
3 |
|
Age
|
31 To 50 Years |
|
Amenities
|
Fireplace(s) |
|
Appliances
|
Garage Door Opener Remote(s), Central Vacuum, Water Heater, Water Softener, Alarm System, Dishwasher, Dryer, Furniture, Stove, Washer, Window Coverings, Refrigerator |
|
Basement Development
|
Finished |
|
Basement Type
|
Full (finished) |
|
Construction Style Attachment
|
Detached |
|
Cooling Type
|
Central Air Conditioning |
|
Exterior Finish
|
Brick |
|
Fireplace Present
|
Yes |
|
Fireplace Total
|
1 |
|
Flooring Type
|
Carpeted, Hardwood, Tile |
|
Foundation Type
|
Concrete |
|
Half Bath Total
|
2 |
|
Heating Fuel
|
Natural Gas |
|
Heating Type
|
Forced Air |
|
Stories Total
|
2 |
|
Size Interior
|
1500 - 2000 Sqft |
|
Type
|
House |
|
Utility Water
|
Municipal Water |
Parking
Land
|
Acreage
|
No |
|
Fence Type
|
Fully Fenced, Fenced Yard |
|
Land Amenities
|
Public Transit, Schools, Park |
|
Landscape Features
|
Landscaped |
|
Sewer
|
Sanitary Sewer |
|
Size Depth
|
132 Ft ,10 In |
|
Size Frontage
|
49 Ft ,2 In |
|
Size Irregular
|
49.2 X 132.9 Ft |
|
Size Total Text
|
49.2 X 132.9 Ft |
Rooms
| Level |
Type |
Length |
Width |
Dimensions |
|
Second Level |
Primary Bedroom |
4.91 m |
3.38 m |
4.91 m x 3.38 m |
|
Second Level |
Bedroom 2 |
4.21 m |
3.02 m |
4.21 m x 3.02 m |
|
Second Level |
Bedroom 3 |
3.67 m |
2.88 m |
3.67 m x 2.88 m |
|
Basement |
Recreational, Games Room |
5.01 m |
2.91 m |
5.01 m x 2.91 m |
|
Basement |
Exercise Room |
6.21 m |
2.71 m |
6.21 m x 2.71 m |
|
Main Level |
Living Room |
6.26 m |
3.29 m |
6.26 m x 3.29 m |
|
Main Level |
Dining Room |
3.51 m |
2.94 m |
3.51 m x 2.94 m |
|
Main Level |
Kitchen |
4.2 m |
2.78 m |
4.2 m x 2.78 m |
|
Main Level |
Family Room |
5.24 m |
3.43 m |
5.24 m x 3.43 m |
Utilities
|
Cable
|
Available |
|
Electricity
|
Installed |
|
Sewer
|
Installed |
https://www.realtor.ca/real-estate/29056543/124-john-bowser-crescent-newmarket-glenway-estates-glenway-estates
