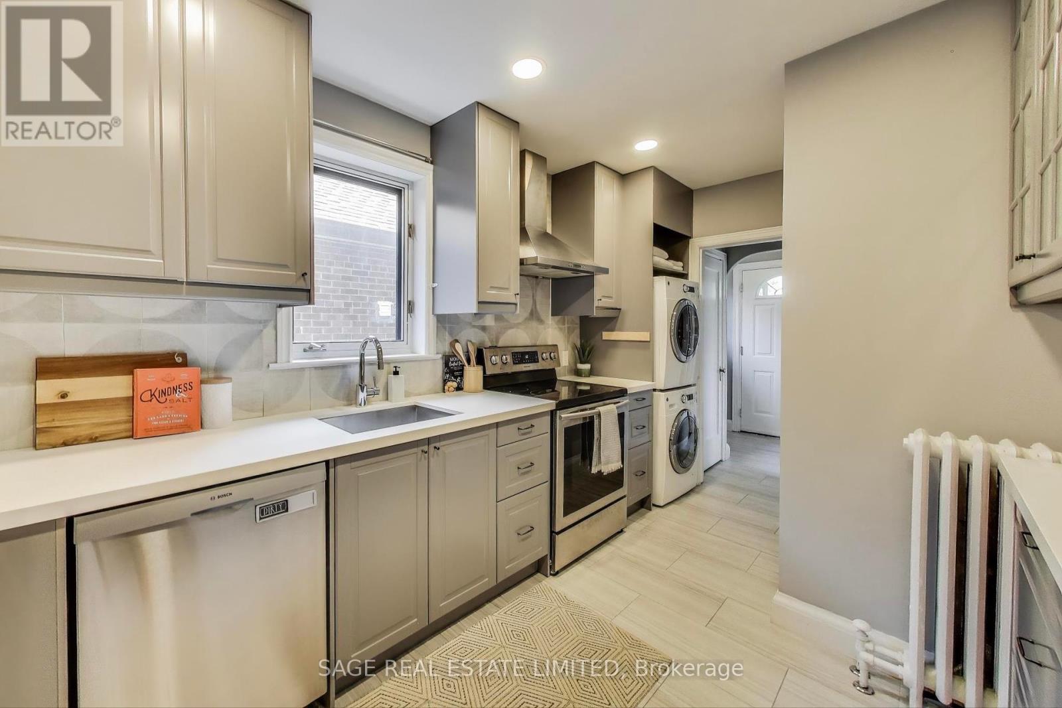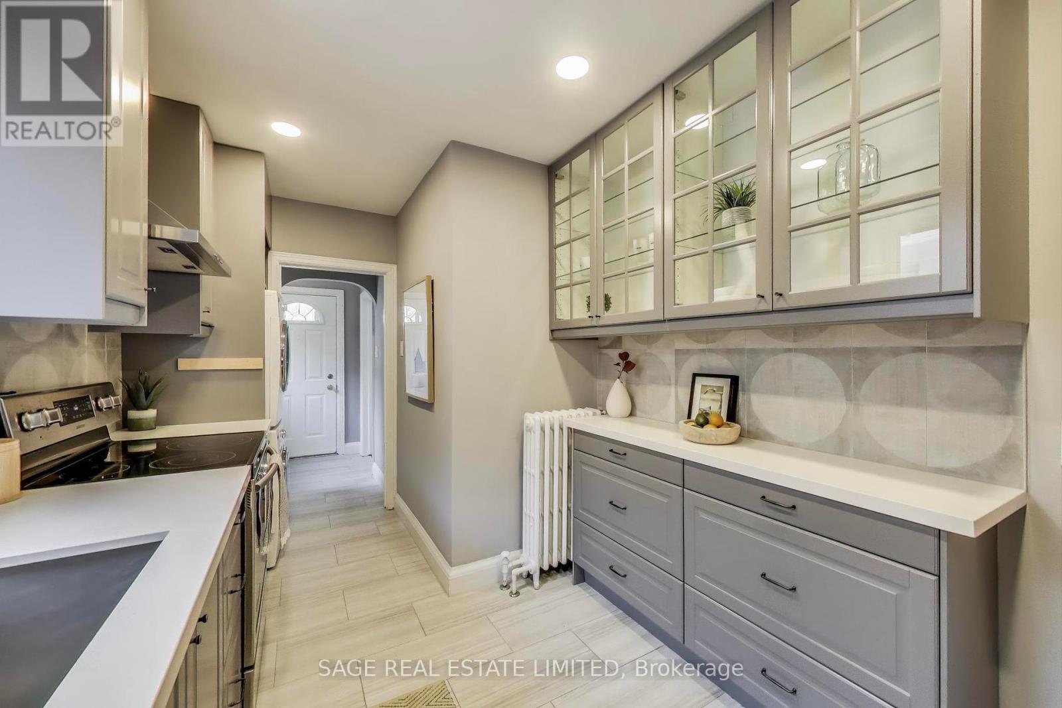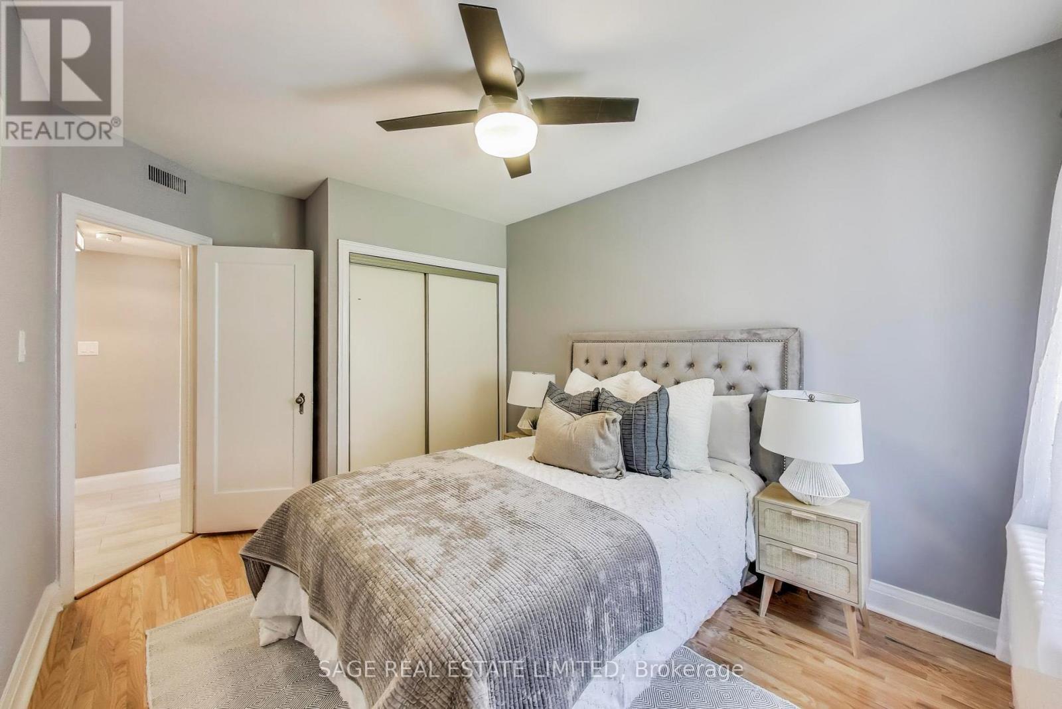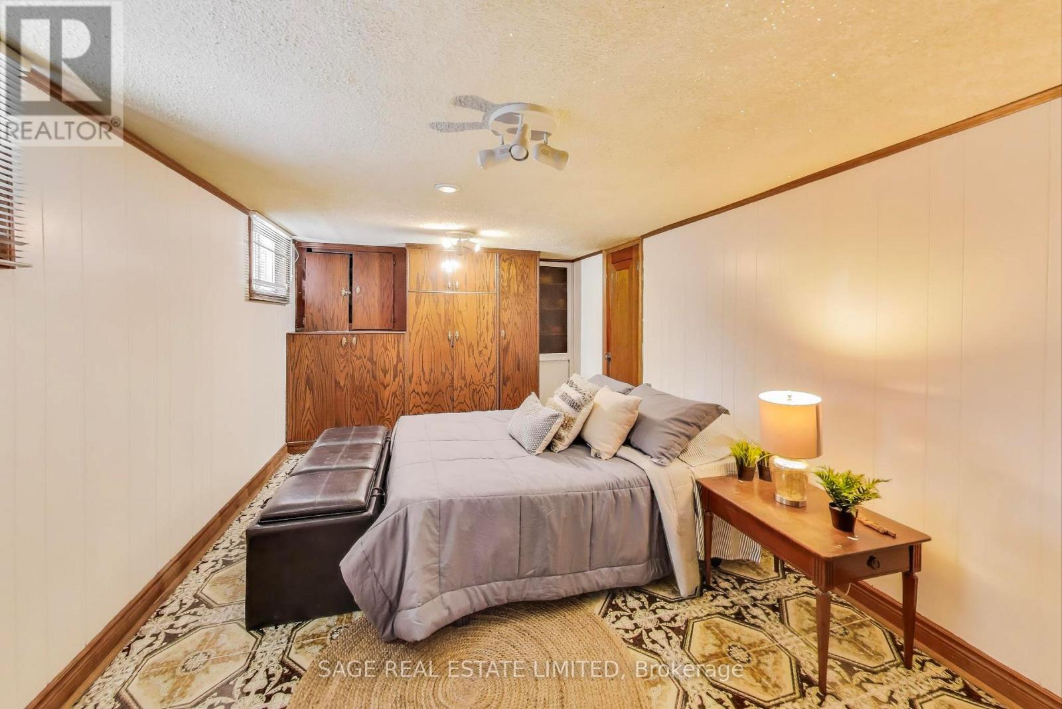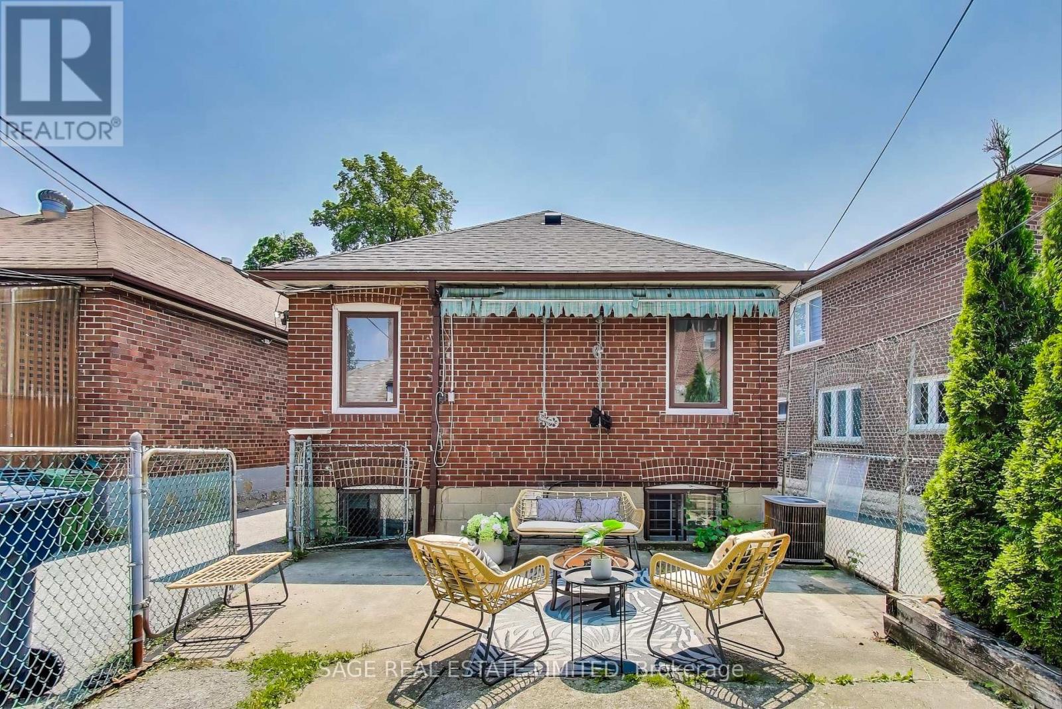3 Bedroom
2 Bathroom
700 - 1100 sqft
Bungalow
Fireplace
Central Air Conditioning
Radiant Heat
$928,000
Tucked away on a quiet crescent in a highly sought-after, family-friendly neighborhood, this beautifully renovated detached bungalow offers a perfect blend of modern comfort and timeless charm. Enjoy all seasons from the sunfilled glass enclosed porch. Tastefully renovated with modern updates this home features a bright, spacious kitchen with stone countertops, stainless steel appliances, new cabinetry, pot lights, SS undermount sink, and tile floors, a new contemporary bathroom upgraded light fixtures and Hardwood floors throughout which add warmth and style. The fully finished basement includes a separate entrance, income-generating suite with its own renovated kitchen and four-piece bathroom, laundry, and a cozy gas fireplace installed in 2022. Both kitchens and bathrooms were fully renovated (2018), electrical service updated to 200-amp, and a new boiler was installed. The extra-deep backyard includes a great garden space and private garage/built in shed and a garage door opener. Located just a 10-minute walk to Fairbank LRT Station and within walking distance to top-rated schools, parks, playgrounds, grocery stores, and other amenities, this home offers an unbeatable lifestyle in a vibrant community. Don't miss the opportunity to make this charming and versatile bungalow your next home! (id:41954)
Property Details
|
MLS® Number
|
W12198294 |
|
Property Type
|
Single Family |
|
Community Name
|
Caledonia-Fairbank |
|
Amenities Near By
|
Park, Public Transit, Schools, Place Of Worship |
|
Equipment Type
|
Water Heater - Gas |
|
Parking Space Total
|
1 |
|
Rental Equipment Type
|
Water Heater - Gas |
|
Structure
|
Porch |
Building
|
Bathroom Total
|
2 |
|
Bedrooms Above Ground
|
2 |
|
Bedrooms Below Ground
|
1 |
|
Bedrooms Total
|
3 |
|
Age
|
51 To 99 Years |
|
Amenities
|
Fireplace(s) |
|
Appliances
|
Water Heater, Dishwasher, Dryer, Garage Door Opener, Hood Fan, Stove, Washer, Refrigerator |
|
Architectural Style
|
Bungalow |
|
Basement Features
|
Apartment In Basement, Separate Entrance |
|
Basement Type
|
N/a |
|
Construction Style Attachment
|
Detached |
|
Cooling Type
|
Central Air Conditioning |
|
Exterior Finish
|
Brick |
|
Fireplace Present
|
Yes |
|
Fireplace Total
|
2 |
|
Flooring Type
|
Hardwood, Tile |
|
Foundation Type
|
Brick, Concrete |
|
Heating Fuel
|
Natural Gas |
|
Heating Type
|
Radiant Heat |
|
Stories Total
|
1 |
|
Size Interior
|
700 - 1100 Sqft |
|
Type
|
House |
|
Utility Water
|
Municipal Water |
Parking
Land
|
Acreage
|
No |
|
Land Amenities
|
Park, Public Transit, Schools, Place Of Worship |
|
Sewer
|
Sanitary Sewer |
|
Size Depth
|
125 Ft |
|
Size Frontage
|
25 Ft |
|
Size Irregular
|
25 X 125 Ft |
|
Size Total Text
|
25 X 125 Ft |
Rooms
| Level |
Type |
Length |
Width |
Dimensions |
|
Basement |
Cold Room |
|
|
Measurements not available |
|
Basement |
Bedroom 3 |
4.2 m |
3.1 m |
4.2 m x 3.1 m |
|
Basement |
Kitchen |
3.5 m |
3.1 m |
3.5 m x 3.1 m |
|
Basement |
Recreational, Games Room |
5.6 m |
3.4 m |
5.6 m x 3.4 m |
|
Basement |
Utility Room |
4.26 m |
2.29 m |
4.26 m x 2.29 m |
|
Main Level |
Other |
5.6 m |
2.34 m |
5.6 m x 2.34 m |
|
Main Level |
Living Room |
4 m |
4.2 m |
4 m x 4.2 m |
|
Main Level |
Dining Room |
2.8 m |
2.9 m |
2.8 m x 2.9 m |
|
Main Level |
Kitchen |
4.5 m |
2.6 m |
4.5 m x 2.6 m |
|
Main Level |
Bedroom |
4.1 m |
2.5 m |
4.1 m x 2.5 m |
|
Main Level |
Bedroom 2 |
4 m |
3 m |
4 m x 3 m |
Utilities
|
Cable
|
Available |
|
Electricity
|
Installed |
|
Sewer
|
Installed |
https://www.realtor.ca/real-estate/28421296/124-branstone-road-toronto-caledonia-fairbank-caledonia-fairbank











