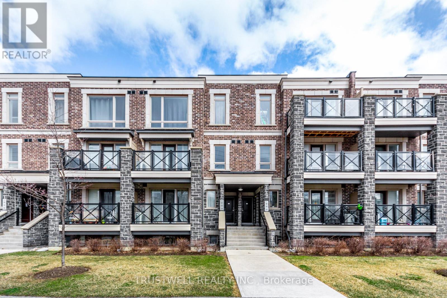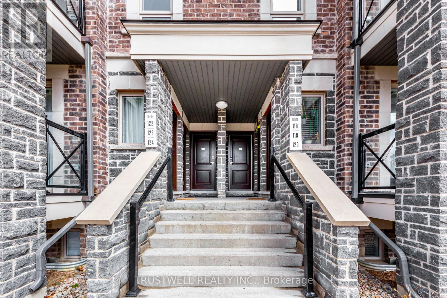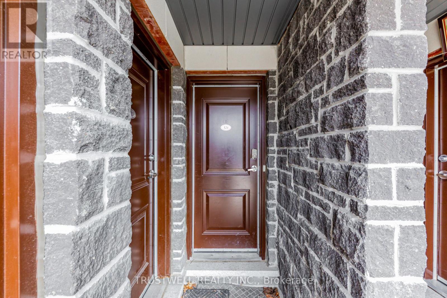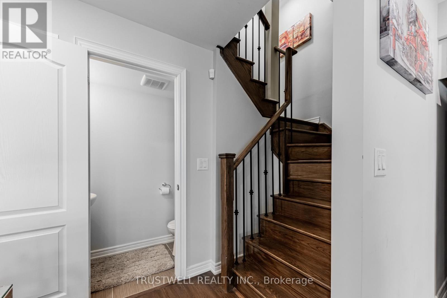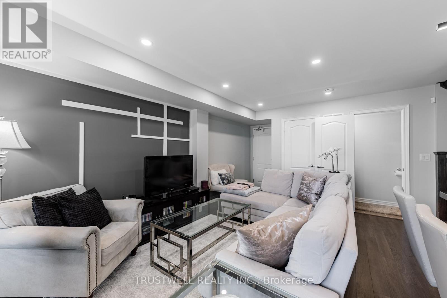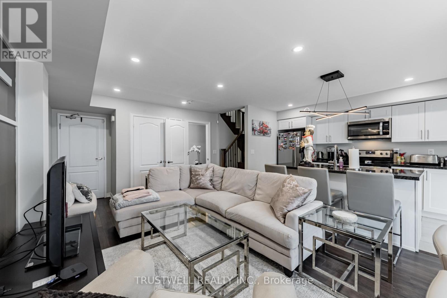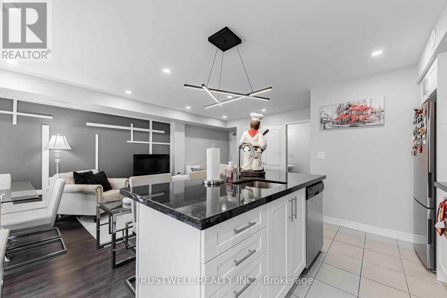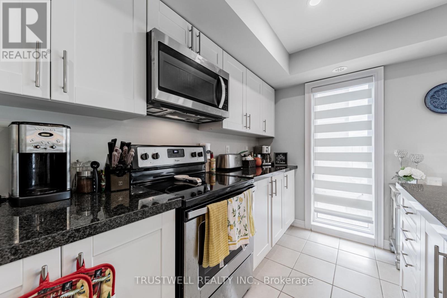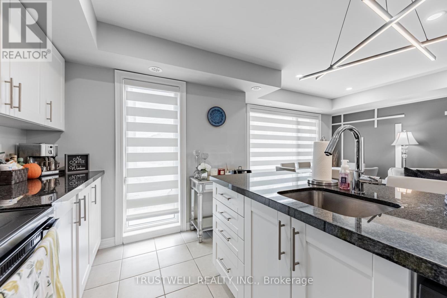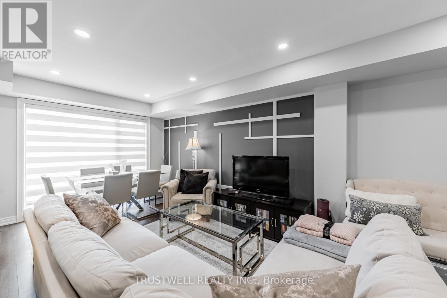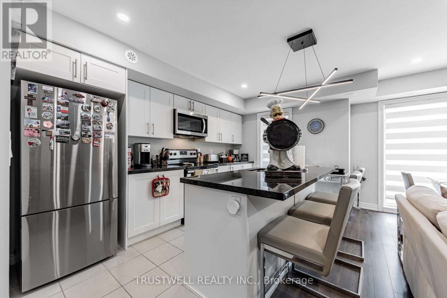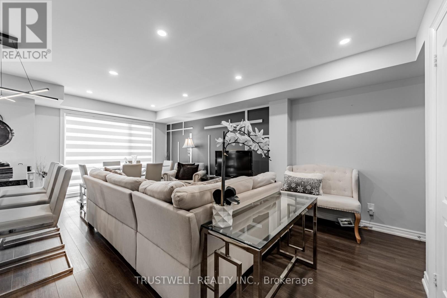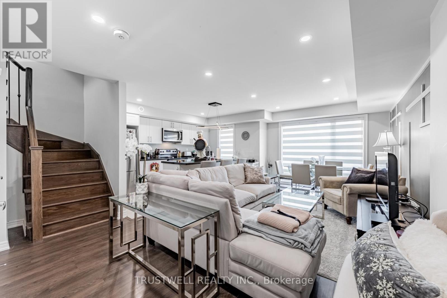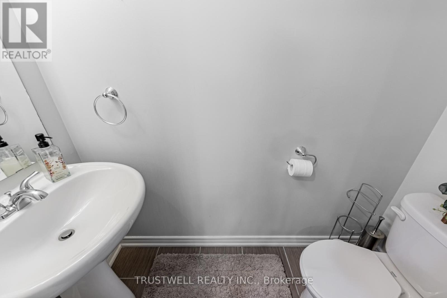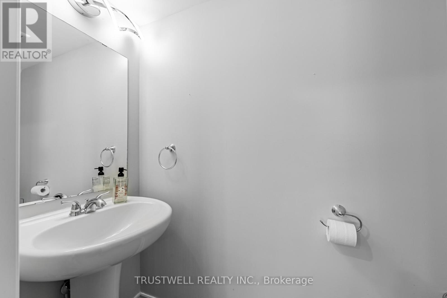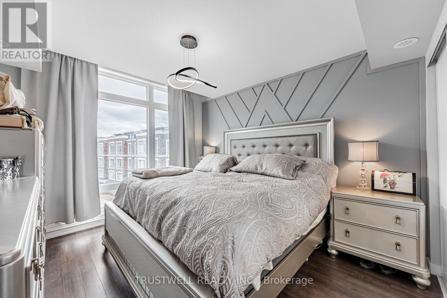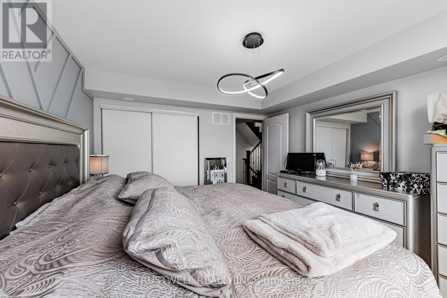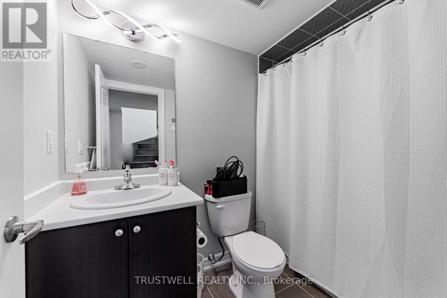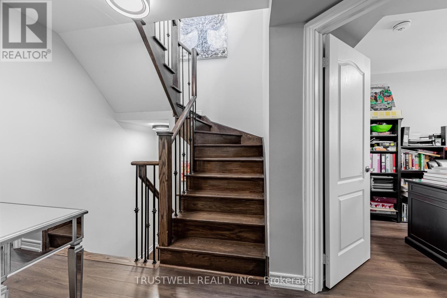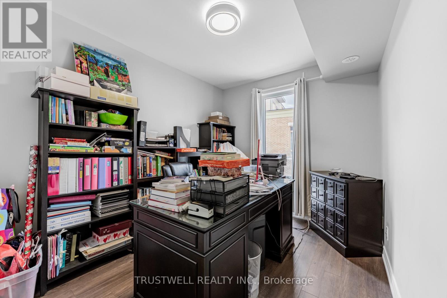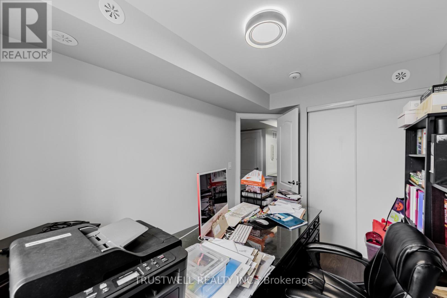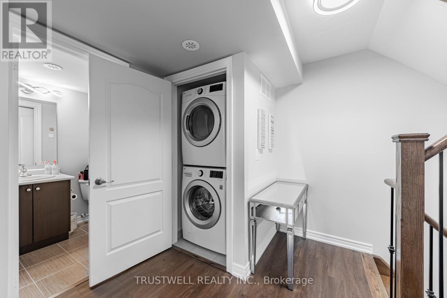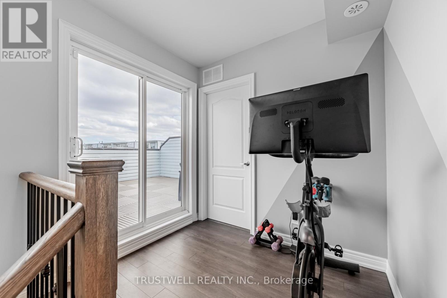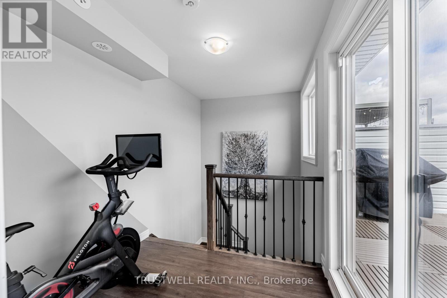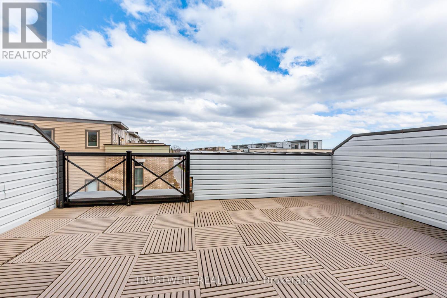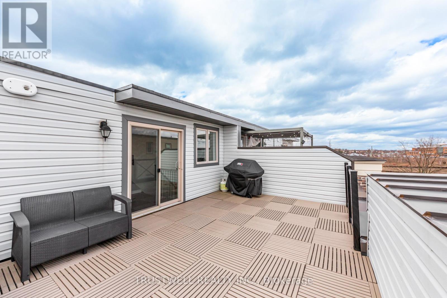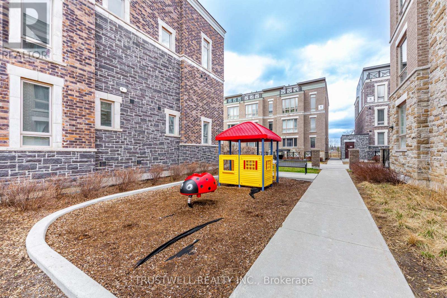#124 -2 Dunsheath Way Markham, Ontario L6B 1N3
$809,000Maintenance,
$331.34 Monthly
Maintenance,
$331.34 MonthlyNewly Renovated Luxury 3-Storey Townhouse With Huge Private Rooftop Sundeck With 360 Clear View. Huge 1256 Sqft Layout With Sunny Floor-To-Ceiling Windows. Tasteful & Modern $$$ Upgrades: Pot Lights, Granite Counters, All New Light Fixtures, Washer & Dryer, Fridge, Custom Wooden Accent Walls, Zebra blinds, Upgraded Shower & Kitchen Faucet, Etc. Professionally Painted & Cleaned, Just Turn The Key & Move In! Walk To Top Ranked Schools, Viva Bus Terminal, State-Of-The-Art Community Centre & Library. Surrounded By Green Spaces (Local Parks + Nature Reserves). Minutes To Hwy 407, Hwy 404, Go Stations, Markville Mall, Main St Unionville, Etc. **** EXTRAS **** 1 Parking & 1 Locker Included. Weber Gas Bbq. Low Maintenance Fee Includes 1.5Gbps Bell Wifi. All Elfs, Window Coverings. Fridge, Dishwasher, Oven, Microwave & Range Hood, Washer & Dryer. Upgraded Shower & Kitchen Faucet. (id:41954)
Property Details
| MLS® Number | N8187448 |
| Property Type | Single Family |
| Community Name | Cornell |
| Parking Space Total | 1 |
Building
| Bathroom Total | 2 |
| Bedrooms Above Ground | 2 |
| Bedrooms Below Ground | 1 |
| Bedrooms Total | 3 |
| Amenities | Storage - Locker |
| Cooling Type | Central Air Conditioning |
| Exterior Finish | Brick |
| Heating Fuel | Natural Gas |
| Heating Type | Forced Air |
| Type | Row / Townhouse |
Land
| Acreage | No |
Rooms
| Level | Type | Length | Width | Dimensions |
|---|---|---|---|---|
| Second Level | Primary Bedroom | 3.81 m | 3.25 m | 3.81 m x 3.25 m |
| Second Level | Bedroom 2 | 3.22 m | 2.5 m | 3.22 m x 2.5 m |
| Third Level | Loft | 2.36 m | 1.85 m | 2.36 m x 1.85 m |
| Third Level | Utility Room | Measurements not available | ||
| Main Level | Living Room | 6.14 m | 3.66 m | 6.14 m x 3.66 m |
| Main Level | Dining Room | 6.14 m | 3.66 m | 6.14 m x 3.66 m |
| Main Level | Kitchen | 4.11 m | 2.5 m | 4.11 m x 2.5 m |
| Ground Level | Foyer | Measurements not available |
https://www.realtor.ca/real-estate/26688164/124-2-dunsheath-way-markham-cornell
Interested?
Contact us for more information
