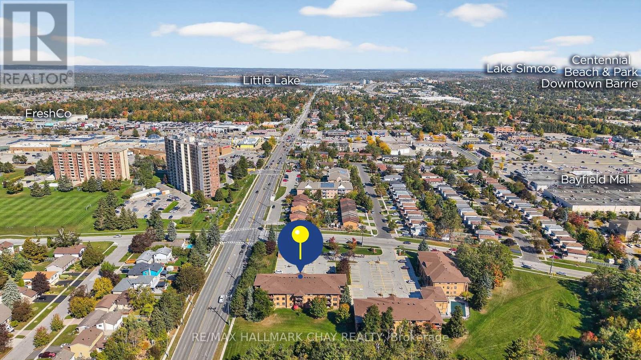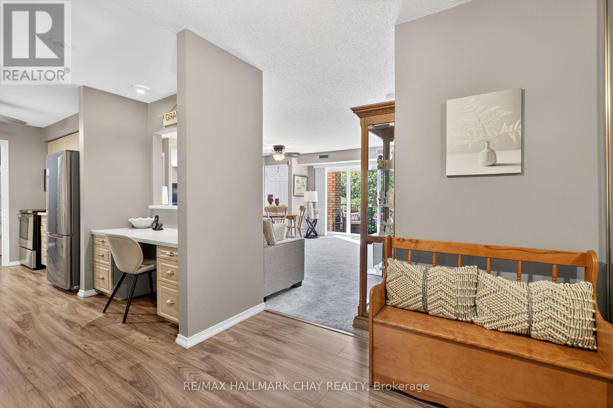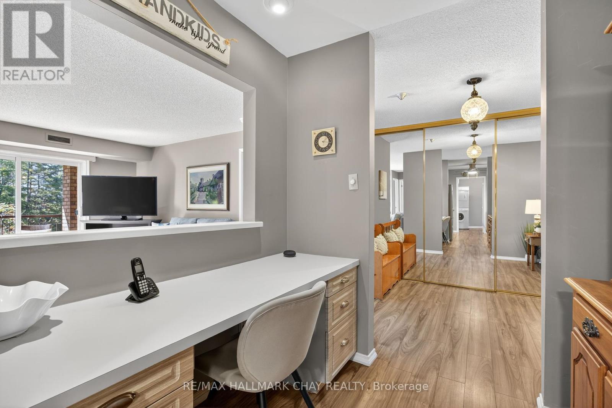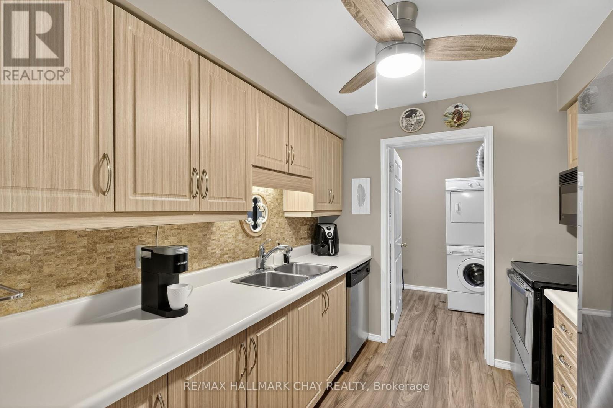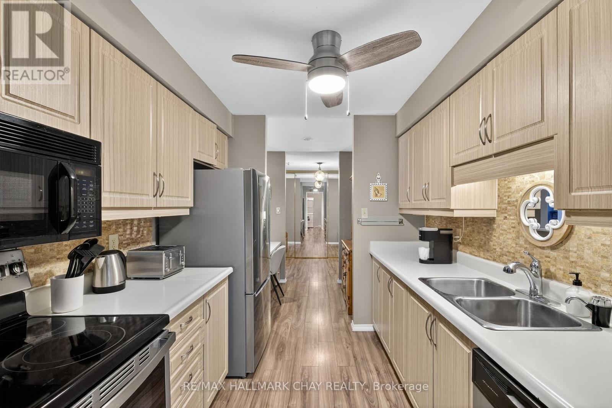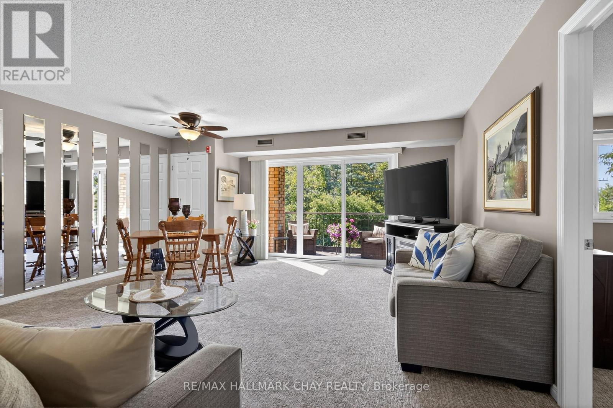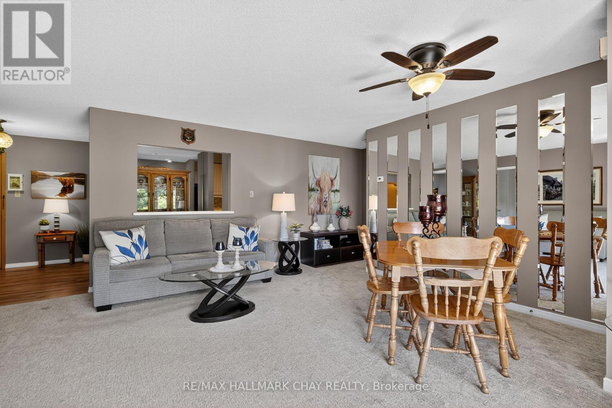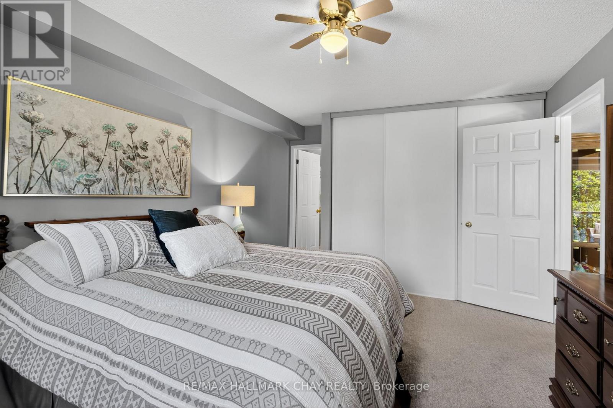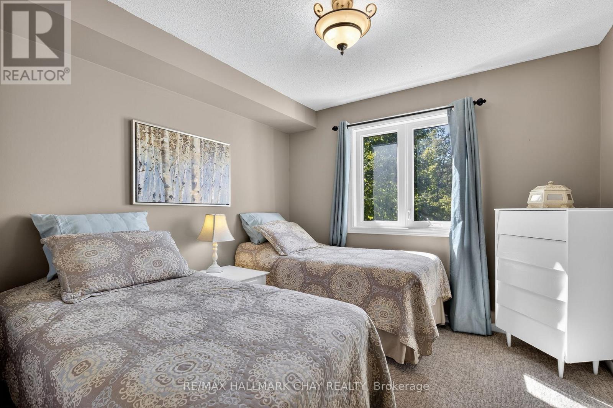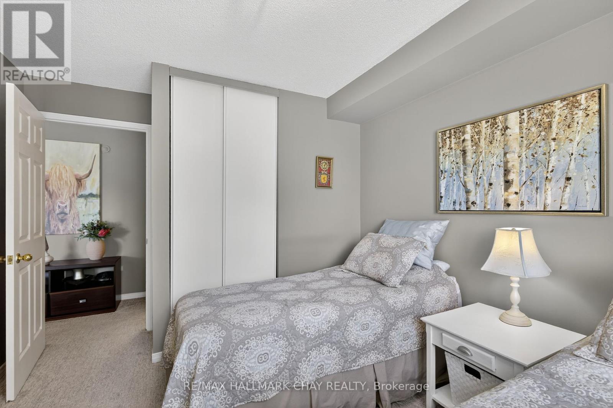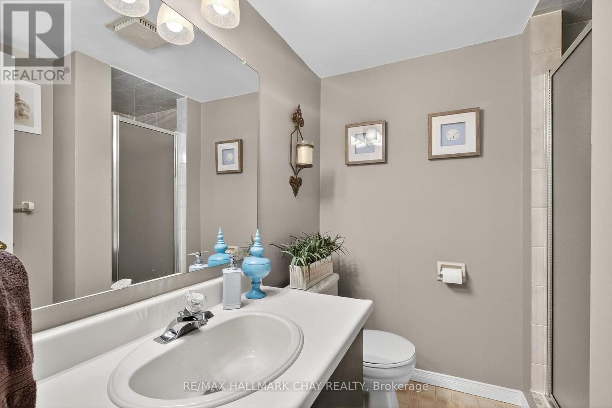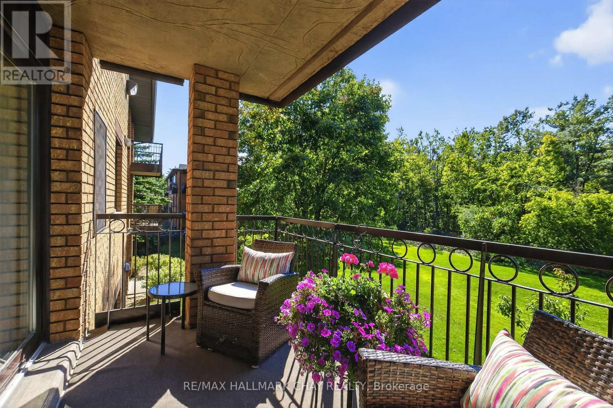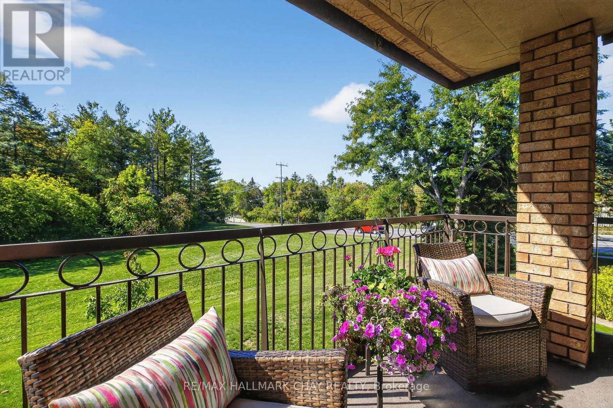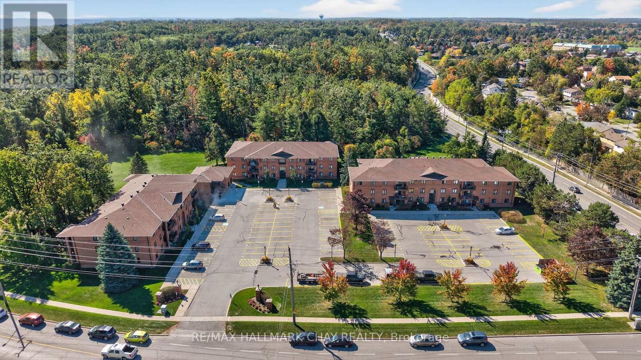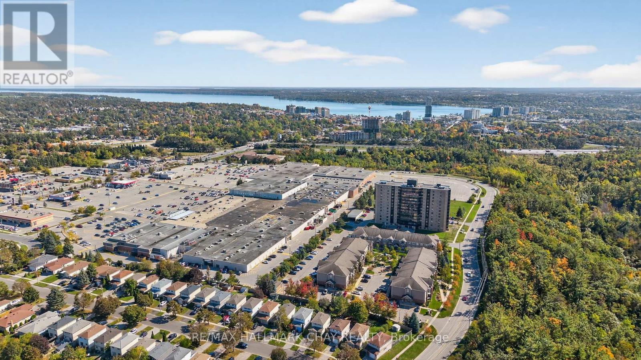124 - 10 Coulter Street Barrie (Sunnidale), Ontario L4N 6S1
$389,000Maintenance, Common Area Maintenance, Water, Parking
$722.74 Monthly
Maintenance, Common Area Maintenance, Water, Parking
$722.74 MonthlyMaintenance Free Living! Pride Of Ownership Throughout, Rarely Offered 2 Bedroom Unit Located In The Coveted Sunnidale Terrace Condos! Backing Onto Greenspace With No Neighbours Behind, Enjoy Peaceful Mornings On Your Spacious Open Balcony Overlooking The Mature Trees. Inside Boasts Open Concept Layout With 989 SqFt Of Living Space! Spacious Foyer With Double Closet Leads To Den With Built-In Desk, Perfect For Working From Home! The Kitchen Features Stainless Steel Appliances, Double Sink, Backsplash, & Lots Of Cabinet Space! Combined Living & Dining Room Has Cozy Broadloom Floors, Ceiling Fan, & Walk-Out To The Large Balcony. 2 Formal Bedrooms, Primary Bedroom Features Large Closet, Broadloom Floors, & 4 Piece Ensuite! 2nd Bedroom With Closet Space & Additional 3 Piece Ensuite. In-Suite Laundry With Additional Storage Space. 1 Surface Level Parking Space Included! 1 Locker For Additional Storage! Many Building Amenities Included Such As: Outdoor Inground Pool, Party/Meeting Room, Recreation Room, & Lots Of Visitor Parking! Maintenance Fees Include: Water, Parking, & Common Elements. Ideal Location Nestled Close To All Amenities Including Restaurants, Shopping, Groceries, Parks, Downtown Barrie, Lake Simcoe, Golf Clubs, & So Much More! Perfect Home For Those Looking To Downsize & Embrace Condo Living While Still Being Walking Distance To Everything You Could Need! (id:41954)
Property Details
| MLS® Number | S12448070 |
| Property Type | Single Family |
| Community Name | Sunnidale |
| Amenities Near By | Park, Public Transit |
| Community Features | Pet Restrictions |
| Equipment Type | Water Heater |
| Features | Wooded Area, Backs On Greenbelt, Conservation/green Belt, Balcony, In Suite Laundry |
| Parking Space Total | 1 |
| Pool Type | Outdoor Pool |
| Rental Equipment Type | Water Heater |
Building
| Bathroom Total | 2 |
| Bedrooms Above Ground | 2 |
| Bedrooms Total | 2 |
| Amenities | Party Room, Recreation Centre, Visitor Parking, Storage - Locker |
| Appliances | Water Heater, Dishwasher, Microwave, Hood Fan, Stove, Window Coverings, Refrigerator |
| Cooling Type | Central Air Conditioning |
| Exterior Finish | Brick |
| Fire Protection | Controlled Entry |
| Flooring Type | Carpeted |
| Foundation Type | Unknown |
| Heating Fuel | Electric |
| Heating Type | Baseboard Heaters |
| Size Interior | 900 - 999 Sqft |
| Type | Apartment |
Parking
| No Garage |
Land
| Acreage | No |
| Land Amenities | Park, Public Transit |
Rooms
| Level | Type | Length | Width | Dimensions |
|---|---|---|---|---|
| Main Level | Foyer | 2.63 m | 2.5 m | 2.63 m x 2.5 m |
| Main Level | Den | 2.52 m | 1.91 m | 2.52 m x 1.91 m |
| Main Level | Kitchen | 2.52 m | 2.82 m | 2.52 m x 2.82 m |
| Main Level | Living Room | 5.16 m | 4.05 m | 5.16 m x 4.05 m |
| Main Level | Dining Room | 4.23 m | 1.76 m | 4.23 m x 1.76 m |
| Main Level | Primary Bedroom | 5.03 m | 3.47 m | 5.03 m x 3.47 m |
| Main Level | Bedroom 2 | 3.79 m | 3.07 m | 3.79 m x 3.07 m |
| Main Level | Laundry Room | 2.13 m | 1.95 m | 2.13 m x 1.95 m |
https://www.realtor.ca/real-estate/28958175/124-10-coulter-street-barrie-sunnidale-sunnidale
Interested?
Contact us for more information
