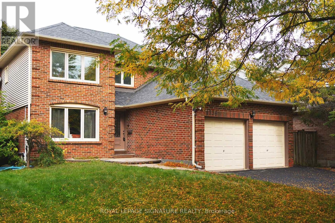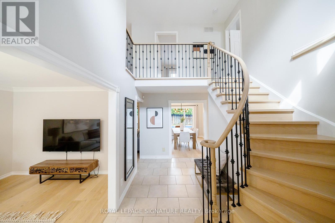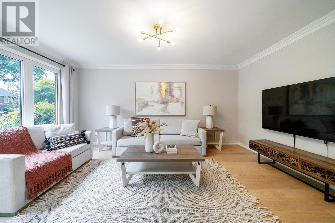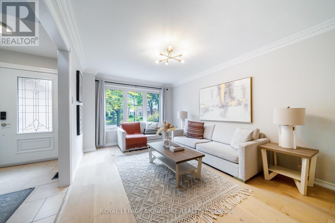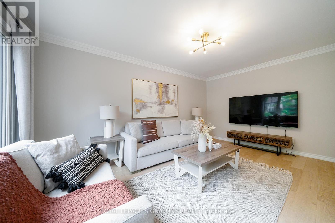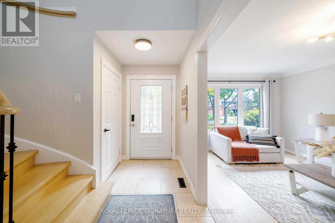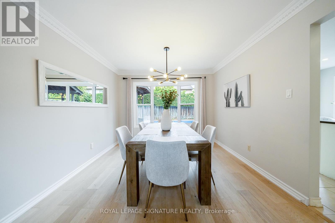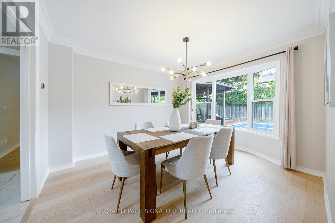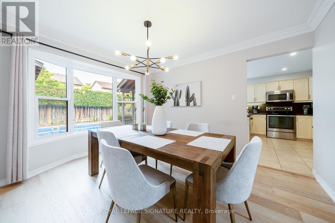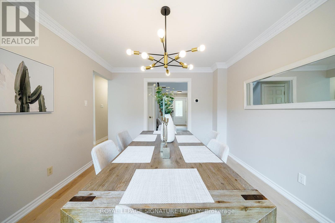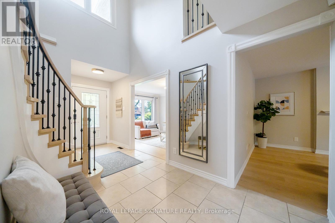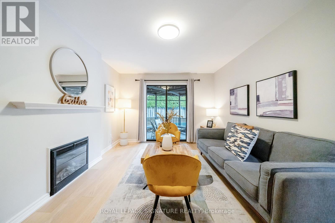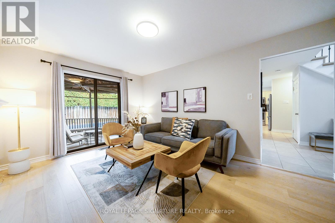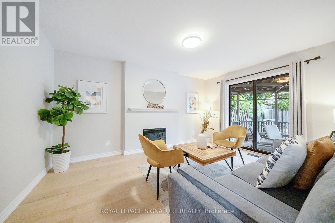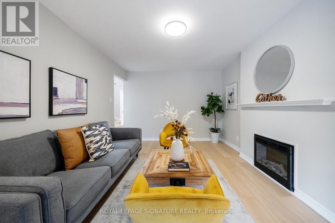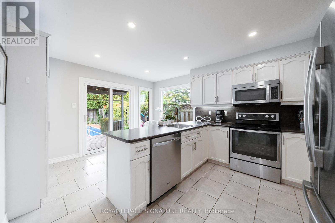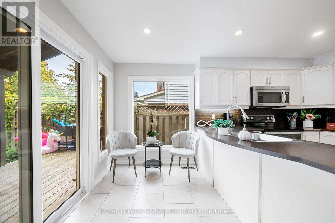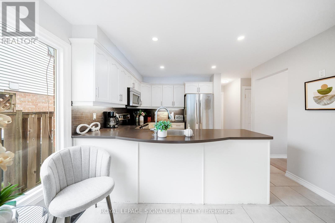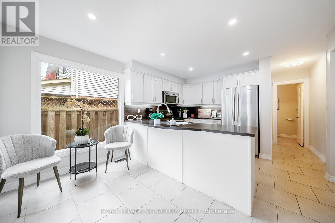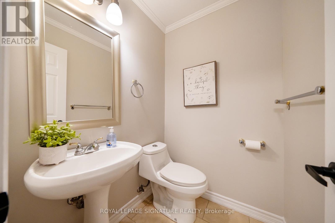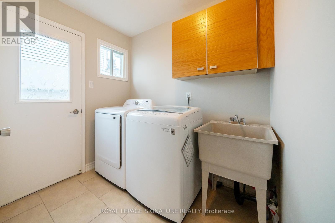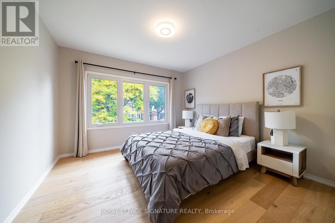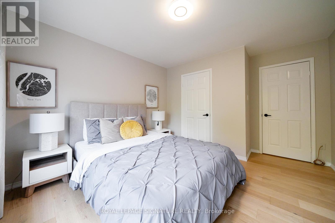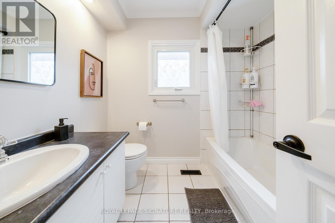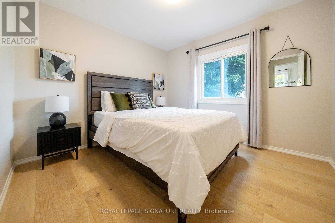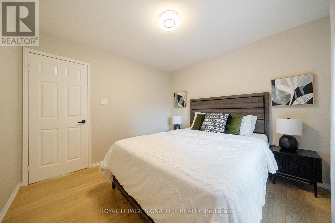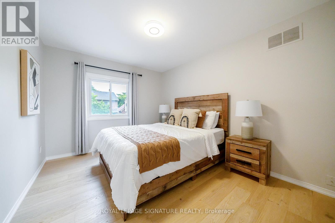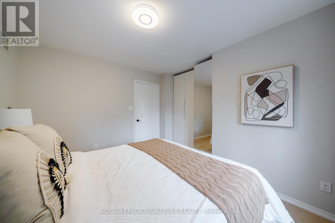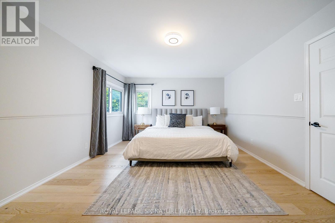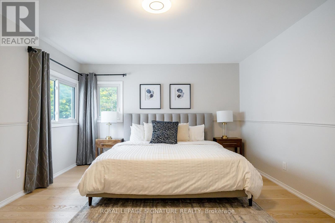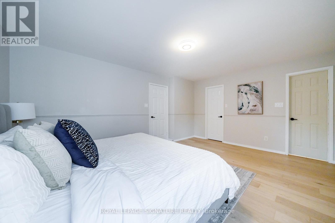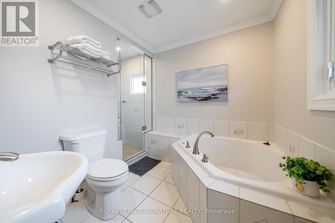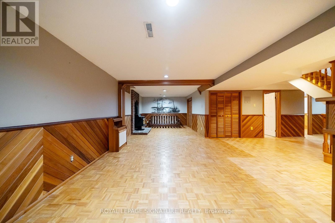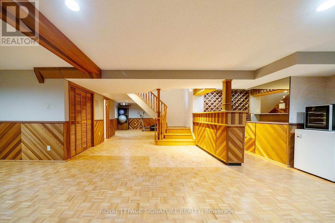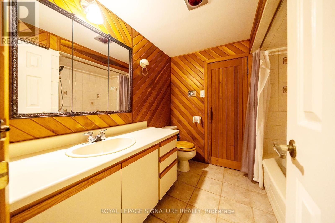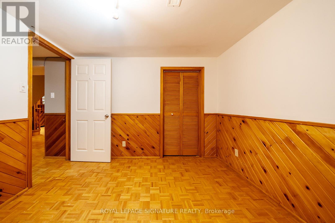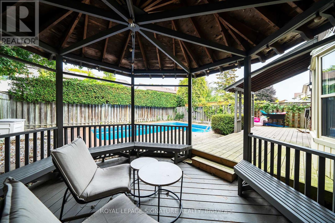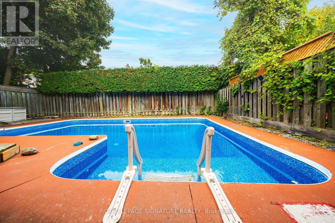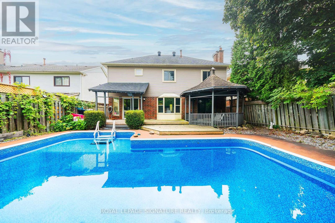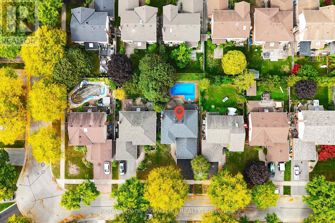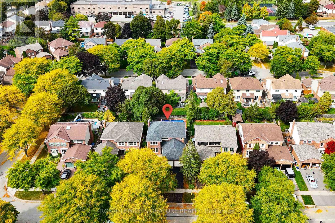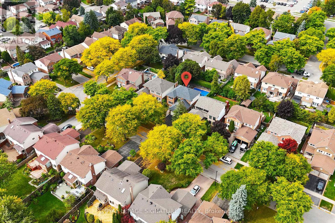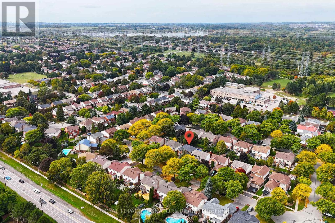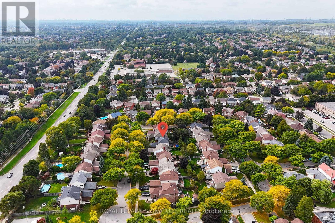5 Bedroom
4 Bathroom
2000 - 2500 sqft
Fireplace
Inground Pool
Central Air Conditioning
Forced Air
$1,279,000
Welcome to the Maple Ridge Community, a highly desirable and family-friendly neighborhood in Pickering. This well-maintained home is bright, spacious, and thoughtfully designed, offering a functional layout that suits both everyday living and special occasions. Whether you're gathering with family, entertaining friends, or simply enjoying quiet time, the homes inviting atmosphere makes it easy to move in and start creating lasting memories. Moreover, nestled in a mature residential area, the community combines peace and privacy with excellent convenience. The Pickering GO Station is just minutes away, connecting you seamlessly to downtown Toronto and beyond. When it comes to daily living, everything you need is close at hand. The Shops at Pickering City Centre offers a wide range of shopping, dining, and services, while the surrounding parks, green spaces, and family-oriented recreational facilities make it effortless to enjoy outdoor activities and maintain a healthy lifestyle. (id:41954)
Property Details
|
MLS® Number
|
E12427613 |
|
Property Type
|
Single Family |
|
Community Name
|
Liverpool |
|
Equipment Type
|
Water Heater |
|
Parking Space Total
|
4 |
|
Pool Type
|
Inground Pool |
|
Rental Equipment Type
|
Water Heater |
Building
|
Bathroom Total
|
4 |
|
Bedrooms Above Ground
|
4 |
|
Bedrooms Below Ground
|
1 |
|
Bedrooms Total
|
5 |
|
Appliances
|
Dishwasher, Dryer, Microwave, Stove, Washer, Refrigerator |
|
Basement Development
|
Finished |
|
Basement Type
|
N/a (finished) |
|
Construction Style Attachment
|
Detached |
|
Cooling Type
|
Central Air Conditioning |
|
Exterior Finish
|
Brick |
|
Fireplace Present
|
Yes |
|
Flooring Type
|
Parquet, Carpeted, Laminate, Tile |
|
Foundation Type
|
Concrete |
|
Half Bath Total
|
1 |
|
Heating Fuel
|
Natural Gas |
|
Heating Type
|
Forced Air |
|
Stories Total
|
2 |
|
Size Interior
|
2000 - 2500 Sqft |
|
Type
|
House |
|
Utility Water
|
Municipal Water |
Parking
Land
|
Acreage
|
No |
|
Sewer
|
Sanitary Sewer |
|
Size Depth
|
109 Ft ,10 In |
|
Size Frontage
|
44 Ft ,3 In |
|
Size Irregular
|
44.3 X 109.9 Ft |
|
Size Total Text
|
44.3 X 109.9 Ft |
Rooms
| Level |
Type |
Length |
Width |
Dimensions |
|
Second Level |
Primary Bedroom |
5.11 m |
3.86 m |
5.11 m x 3.86 m |
|
Second Level |
Bedroom 2 |
3.66 m |
3.66 m |
3.66 m x 3.66 m |
|
Second Level |
Bedroom 3 |
3.3 m |
3.48 m |
3.3 m x 3.48 m |
|
Second Level |
Bedroom 4 |
3.15 m |
3.15 m |
3.15 m x 3.15 m |
|
Basement |
Recreational, Games Room |
9.4 m |
5.41 m |
9.4 m x 5.41 m |
|
Basement |
Bedroom |
3.05 m |
2.97 m |
3.05 m x 2.97 m |
|
Basement |
Exercise Room |
4.17 m |
3.66 m |
4.17 m x 3.66 m |
|
Main Level |
Living Room |
4.93 m |
3.35 m |
4.93 m x 3.35 m |
|
Main Level |
Dining Room |
3.96 m |
3.25 m |
3.96 m x 3.25 m |
|
Main Level |
Family Room |
4.52 m |
3.35 m |
4.52 m x 3.35 m |
|
Main Level |
Kitchen |
4.78 m |
3.53 m |
4.78 m x 3.53 m |
|
Main Level |
Laundry Room |
2.59 m |
2.74 m |
2.59 m x 2.74 m |
https://www.realtor.ca/real-estate/28914979/1239-barnwood-square-pickering-liverpool-liverpool
