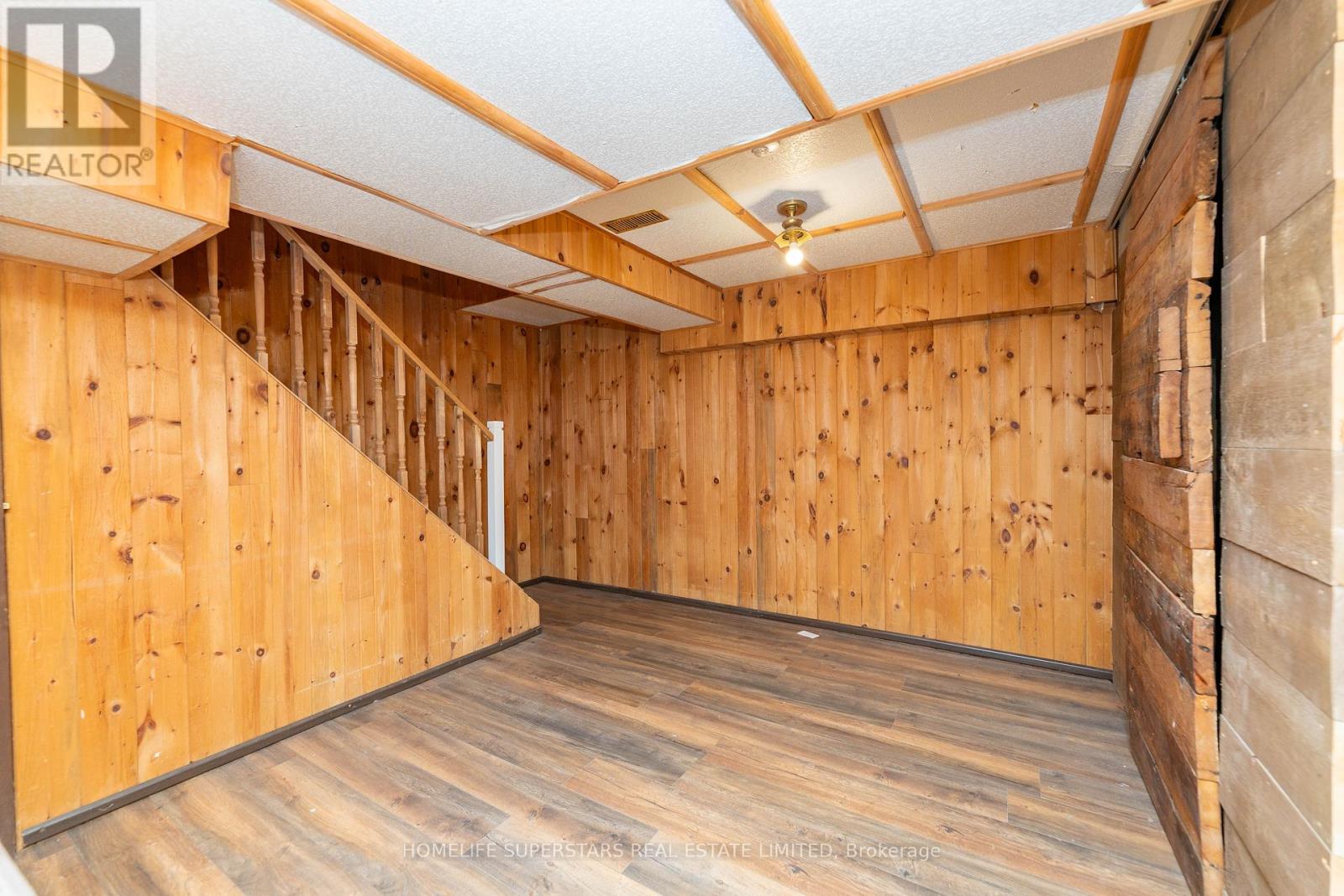5 Bedroom
3 Bathroom
Central Air Conditioning
Forced Air
Landscaped
$1,899,000
Prime location! This fully renovated 4-bedroom 2 storey home features a modern kitchen with a S/S appliances, quartz countertops. The house boasts laminate floors throughout. It includes three newly renovated washrooms with glass showers and a Spacious Sunroom. Large windows allow for ample natural light and stunning sunset views. The secluded treed lot backs onto farmlands, offering country living just a 1-minute drive from Brampton and 10 minutes to Mt Pleasant Go Station. There is potential for future development across the land owned by the builder. This property could be bundled with the purchase of 12396 Creditview. **** EXTRAS **** Awaken to the sound of birds chirping and conclude your day with tranquil sunsets. (id:41954)
Property Details
|
MLS® Number
|
W8469574 |
|
Property Type
|
Single Family |
|
Community Name
|
Rural Caledon |
|
Features
|
Open Space, Flat Site, Carpet Free, Sump Pump |
|
Parking Space Total
|
14 |
|
Structure
|
Deck |
Building
|
Bathroom Total
|
3 |
|
Bedrooms Above Ground
|
4 |
|
Bedrooms Below Ground
|
1 |
|
Bedrooms Total
|
5 |
|
Appliances
|
Range, Water Heater, Water Treatment, Water Softener, Dishwasher, Dryer, Refrigerator, Stove, Washer |
|
Basement Development
|
Partially Finished |
|
Basement Type
|
N/a (partially Finished) |
|
Construction Style Attachment
|
Detached |
|
Cooling Type
|
Central Air Conditioning |
|
Exterior Finish
|
Aluminum Siding, Brick |
|
Foundation Type
|
Block |
|
Heating Fuel
|
Natural Gas |
|
Heating Type
|
Forced Air |
|
Stories Total
|
2 |
|
Type
|
House |
Parking
Land
|
Acreage
|
No |
|
Landscape Features
|
Landscaped |
|
Sewer
|
Septic System |
|
Size Irregular
|
135.17 X 225.27 Ft |
|
Size Total Text
|
135.17 X 225.27 Ft|1/2 - 1.99 Acres |
Rooms
| Level |
Type |
Length |
Width |
Dimensions |
|
Second Level |
Bathroom |
3.048 m |
1.52 m |
3.048 m x 1.52 m |
|
Second Level |
Bedroom |
4.2 m |
3.35 m |
4.2 m x 3.35 m |
|
Second Level |
Bathroom |
1.98 m |
1 m |
1.98 m x 1 m |
|
Second Level |
Bedroom 2 |
2.85 m |
3.29 m |
2.85 m x 3.29 m |
|
Second Level |
Bedroom 3 |
3.13 m |
2.86 m |
3.13 m x 2.86 m |
|
Second Level |
Bedroom 4 |
3.13 m |
3.04 m |
3.13 m x 3.04 m |
|
Basement |
Laundry Room |
2.43 m |
2.13 m |
2.43 m x 2.13 m |
|
Main Level |
Kitchen |
3.59 m |
3.96 m |
3.59 m x 3.96 m |
|
Main Level |
Eating Area |
3.59 m |
2.62 m |
3.59 m x 2.62 m |
|
Main Level |
Family Room |
3.96 m |
5.48 m |
3.96 m x 5.48 m |
|
Main Level |
Sunroom |
3.13 m |
5.73 m |
3.13 m x 5.73 m |
https://www.realtor.ca/real-estate/27080234/12386-crediview-road-caledon-rural-caledon



























