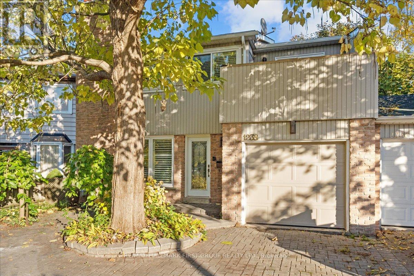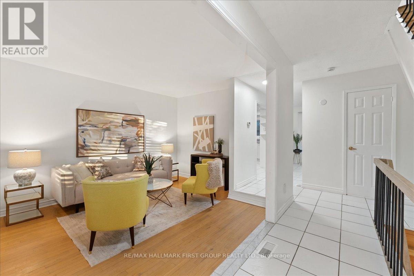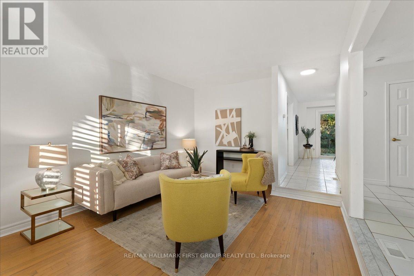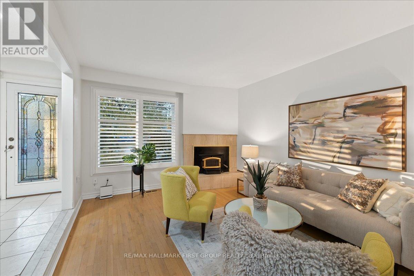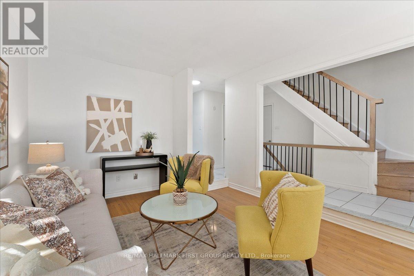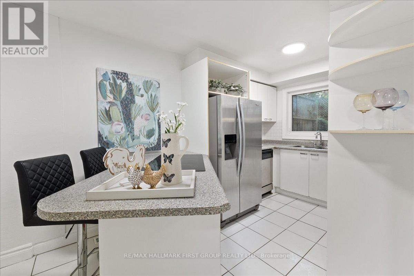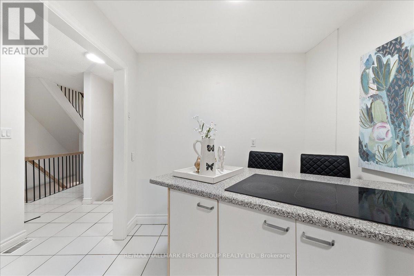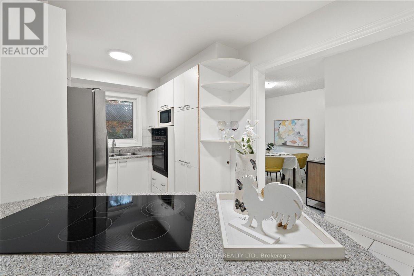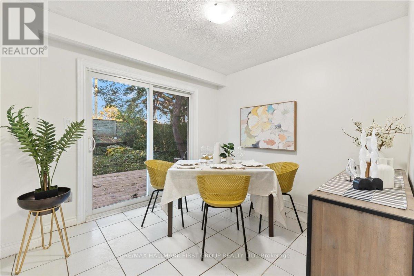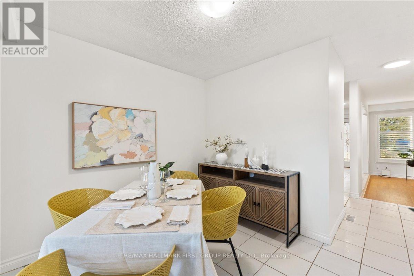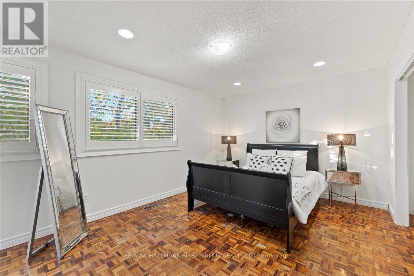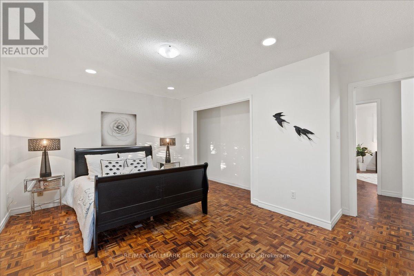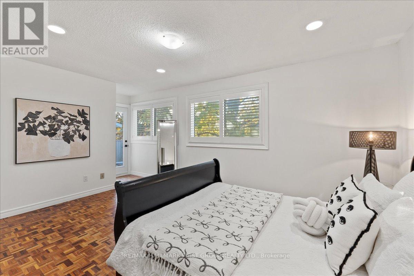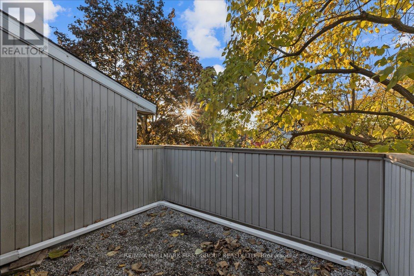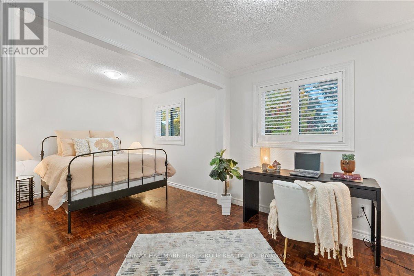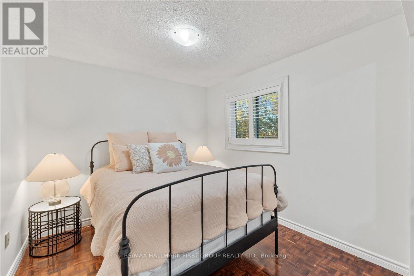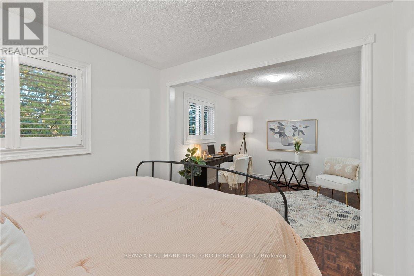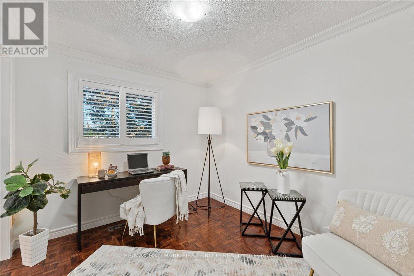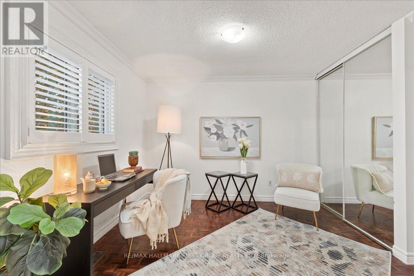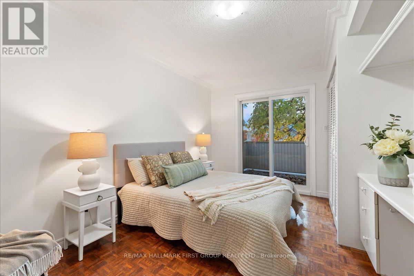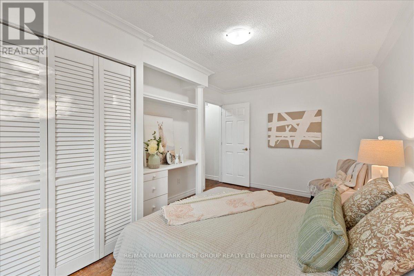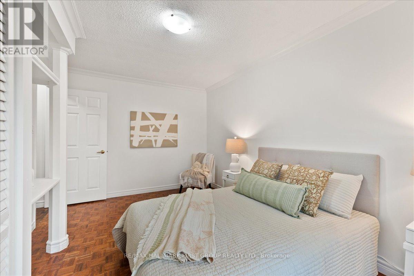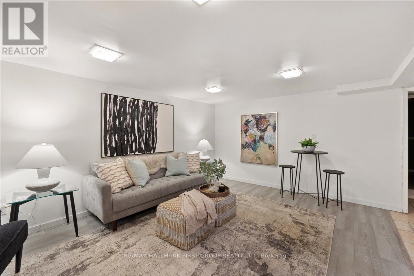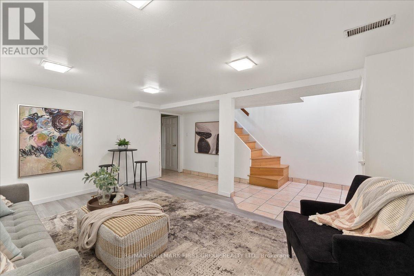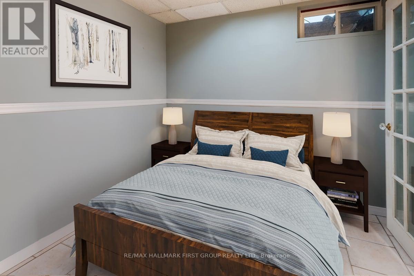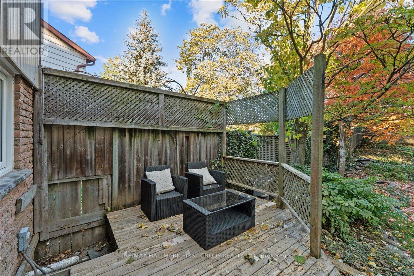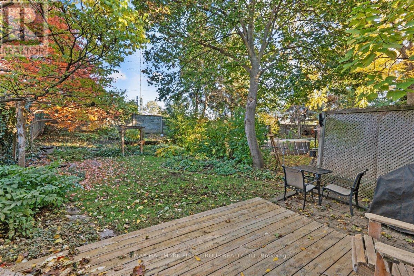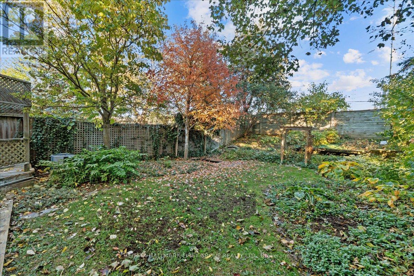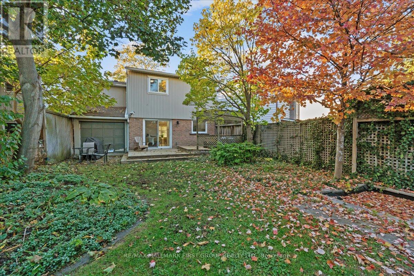1238 Charlotte Circle Pickering (Liverpool), Ontario L1V 3P8
$699,000
Welcome to 1238 Charlotte Circle in desirable Glendale! A fabulous opportunity to own one of Glendale's most popular model homes. The front foyer opens to a sunken living room with 9-foot ceilings and a fireplace overlooking the front yard. The spacious dining room is ideal for entertaining and walks out to a fully fenced, extra-deep private yard. The kitchen features an island with a breakfast bar and cooktop. Originally a four-bedroom design converted to a three-bedroom - all rooms are a fantastic size. The primary suite overlooks the backyard and includes a separate office or nursery space. The second bedroom features an oversized closet and garden door to the balcony, while the third bedroom offers a built-in desk and sliding door balcony access. The finished basement includes an open-concept layout with a fourth bedroom and a large laundry room-plus the potential to add an additional bathroom or kitchenette if desired. A unique two-car tandem garage features a second rear door, perfect for pulling through extra vehicles, boats, or recreational toys. The interlocked driveway and walkway provide parking for two additional cars. (id:41954)
Open House
This property has open houses!
2:00 pm
Ends at:4:00 pm
2:00 pm
Ends at:4:00 pm
Property Details
| MLS® Number | E12487716 |
| Property Type | Single Family |
| Community Name | Liverpool |
| Amenities Near By | Public Transit |
| Equipment Type | Water Heater |
| Features | Carpet Free |
| Parking Space Total | 4 |
| Rental Equipment Type | Water Heater |
Building
| Bathroom Total | 2 |
| Bedrooms Above Ground | 3 |
| Bedrooms Below Ground | 1 |
| Bedrooms Total | 4 |
| Appliances | Dryer, Stove, Washer, Window Coverings, Refrigerator |
| Basement Development | Finished |
| Basement Type | N/a (finished) |
| Construction Style Attachment | Semi-detached |
| Cooling Type | Central Air Conditioning |
| Exterior Finish | Brick, Vinyl Siding |
| Fireplace Present | Yes |
| Flooring Type | Tile, Hardwood, Laminate |
| Foundation Type | Poured Concrete |
| Half Bath Total | 1 |
| Heating Fuel | Natural Gas |
| Heating Type | Forced Air |
| Stories Total | 2 |
| Size Interior | 1500 - 2000 Sqft |
| Type | House |
| Utility Water | Municipal Water |
Parking
| Garage |
Land
| Acreage | No |
| Fence Type | Fenced Yard |
| Land Amenities | Public Transit |
| Sewer | Sanitary Sewer |
| Size Depth | 122 Ft ,1 In |
| Size Frontage | 30 Ft ,8 In |
| Size Irregular | 30.7 X 122.1 Ft |
| Size Total Text | 30.7 X 122.1 Ft |
Rooms
| Level | Type | Length | Width | Dimensions |
|---|---|---|---|---|
| Second Level | Primary Bedroom | 3.32 m | 6 m | 3.32 m x 6 m |
| Second Level | Bedroom 2 | 4.8 m | 3.44 m | 4.8 m x 3.44 m |
| Second Level | Bedroom 3 | 4.47 m | 3.01 m | 4.47 m x 3.01 m |
| Basement | Recreational, Games Room | 5.55 m | 4.83 m | 5.55 m x 4.83 m |
| Basement | Bedroom | 2.58 m | 2.94 m | 2.58 m x 2.94 m |
| Basement | Laundry Room | 4.32 m | 2.28 m | 4.32 m x 2.28 m |
| Main Level | Foyer | 5.45 m | 1.7 m | 5.45 m x 1.7 m |
| Main Level | Living Room | 3.57 m | 4.98 m | 3.57 m x 4.98 m |
| Main Level | Dining Room | 3.18 m | 2.81 m | 3.18 m x 2.81 m |
| Main Level | Kitchen | 2.41 m | 4.32 m | 2.41 m x 4.32 m |
https://www.realtor.ca/real-estate/29044097/1238-charlotte-circle-pickering-liverpool-liverpool
Interested?
Contact us for more information
