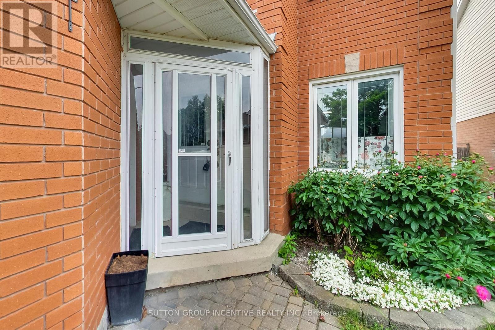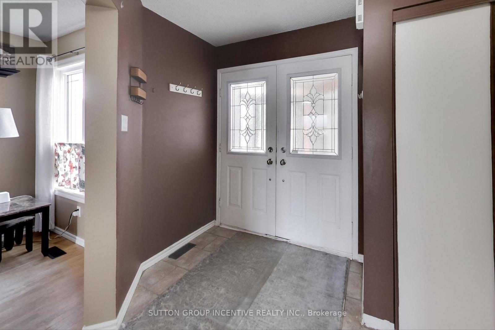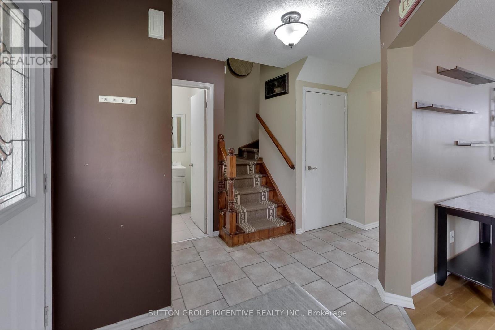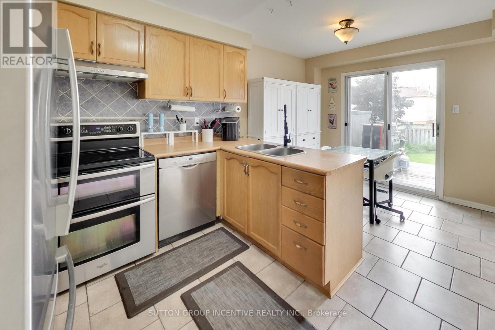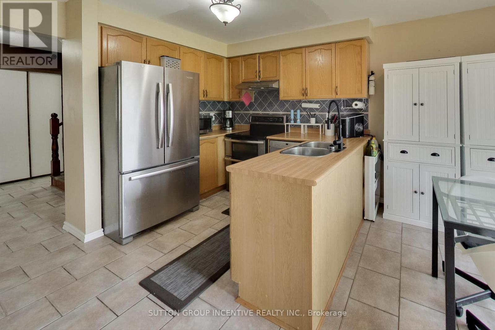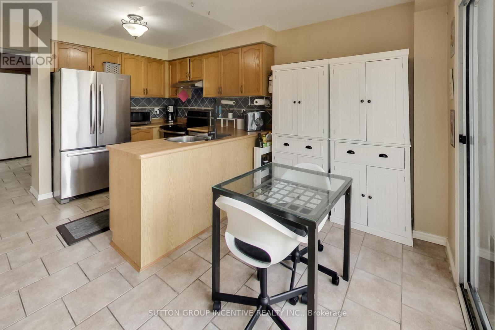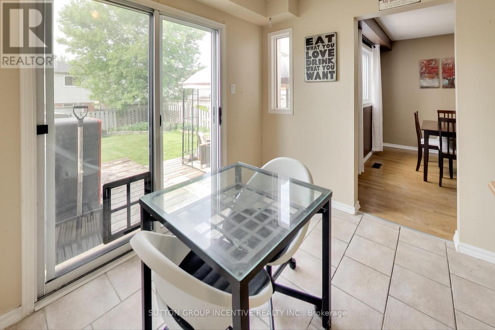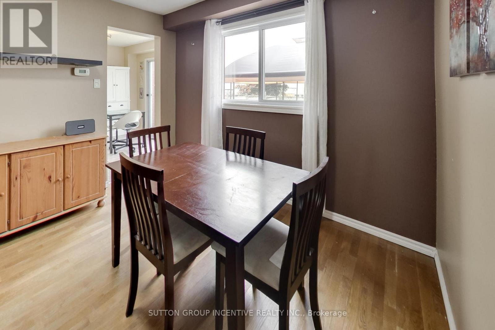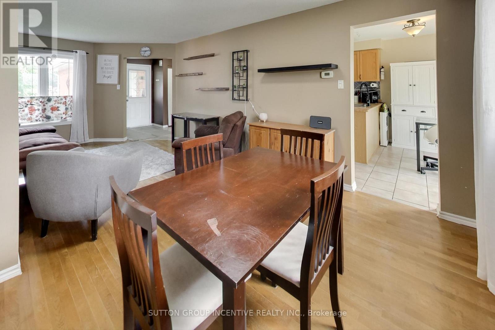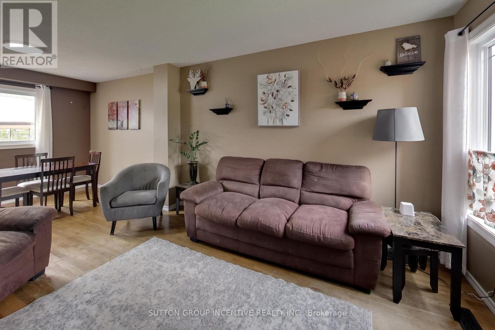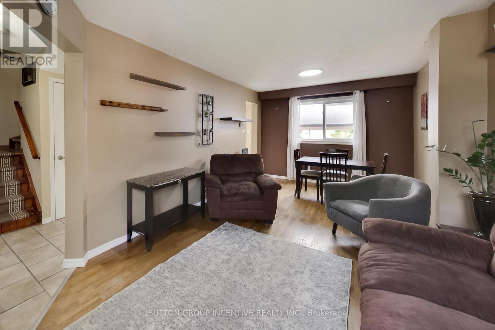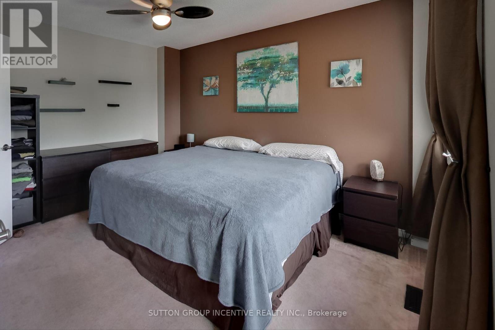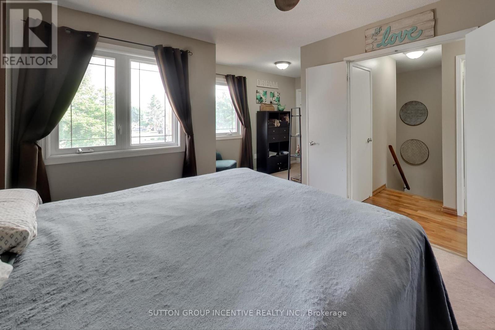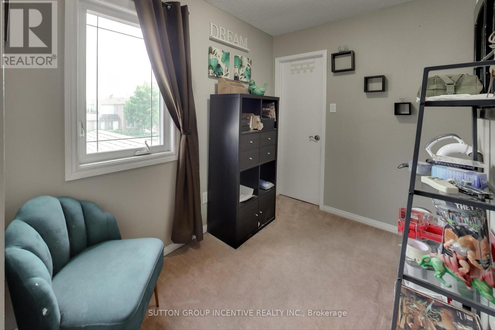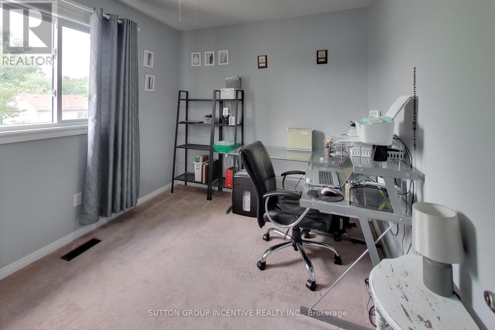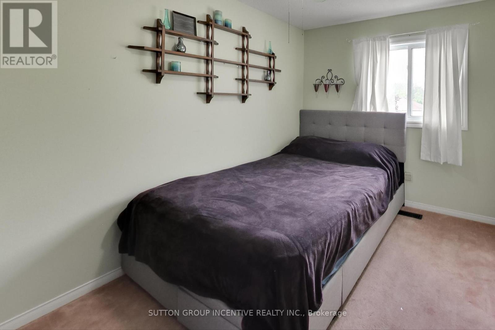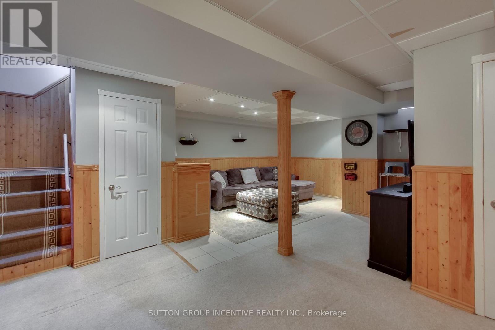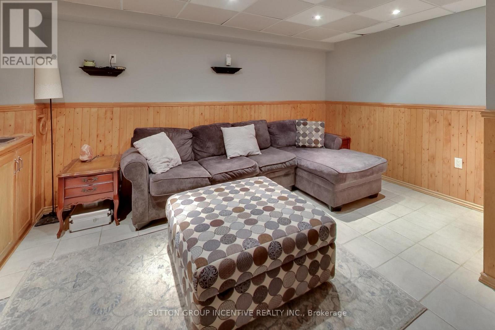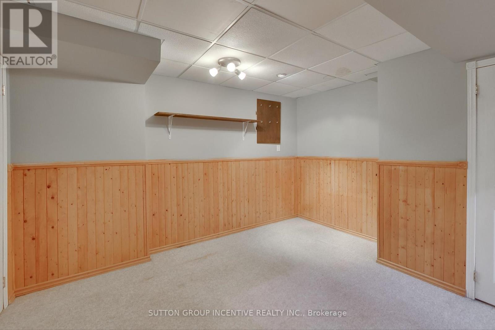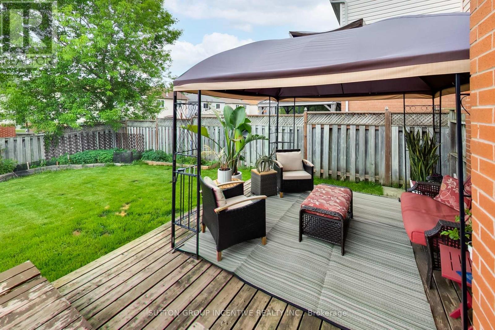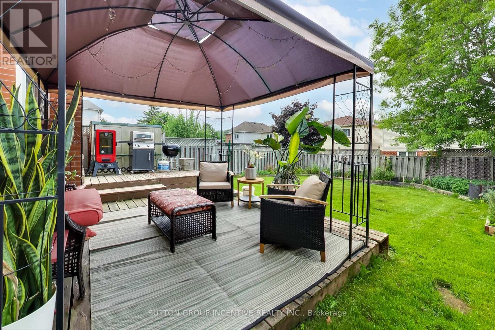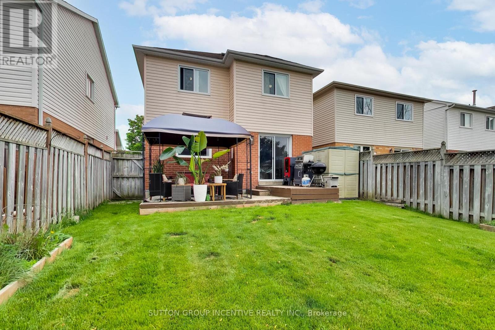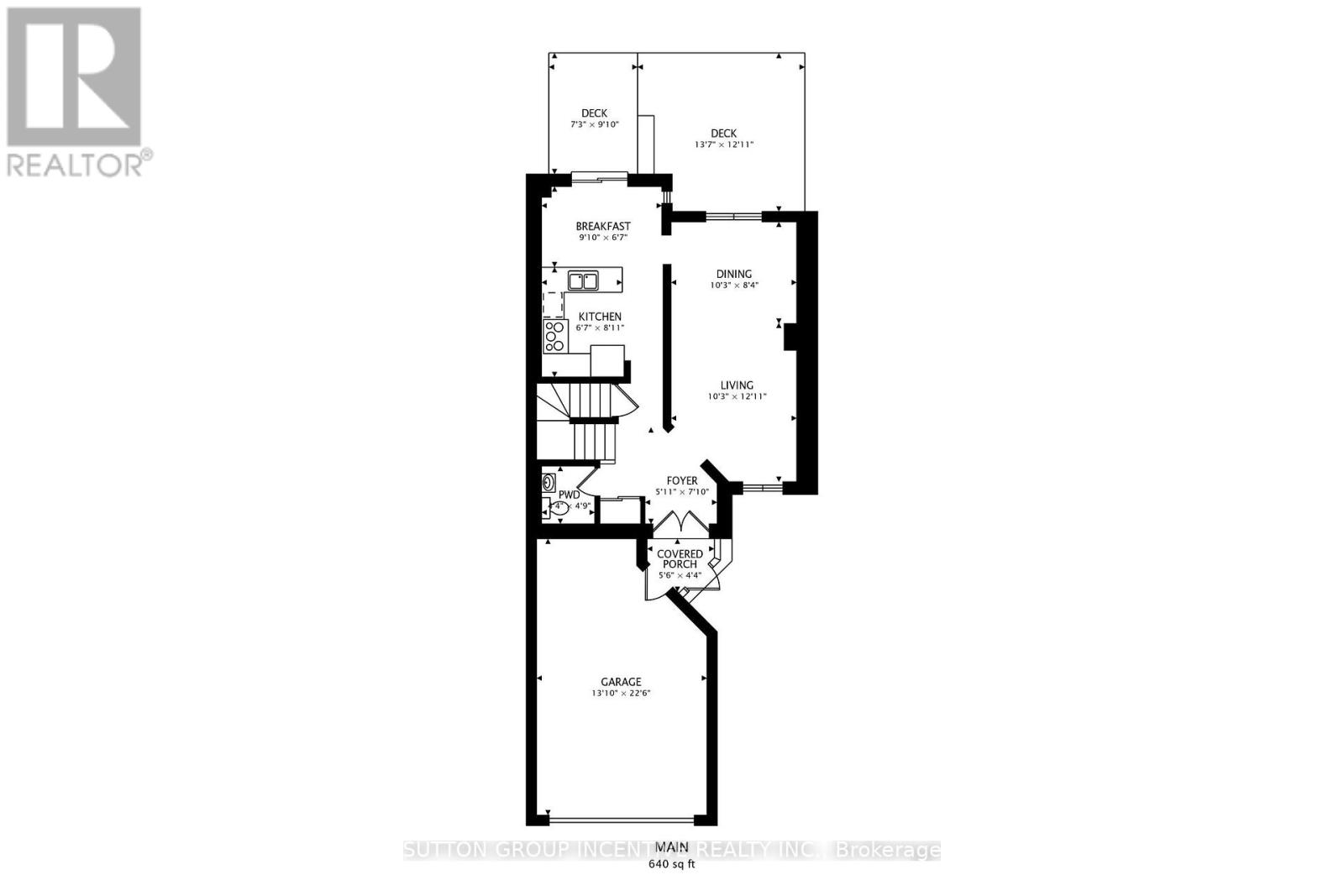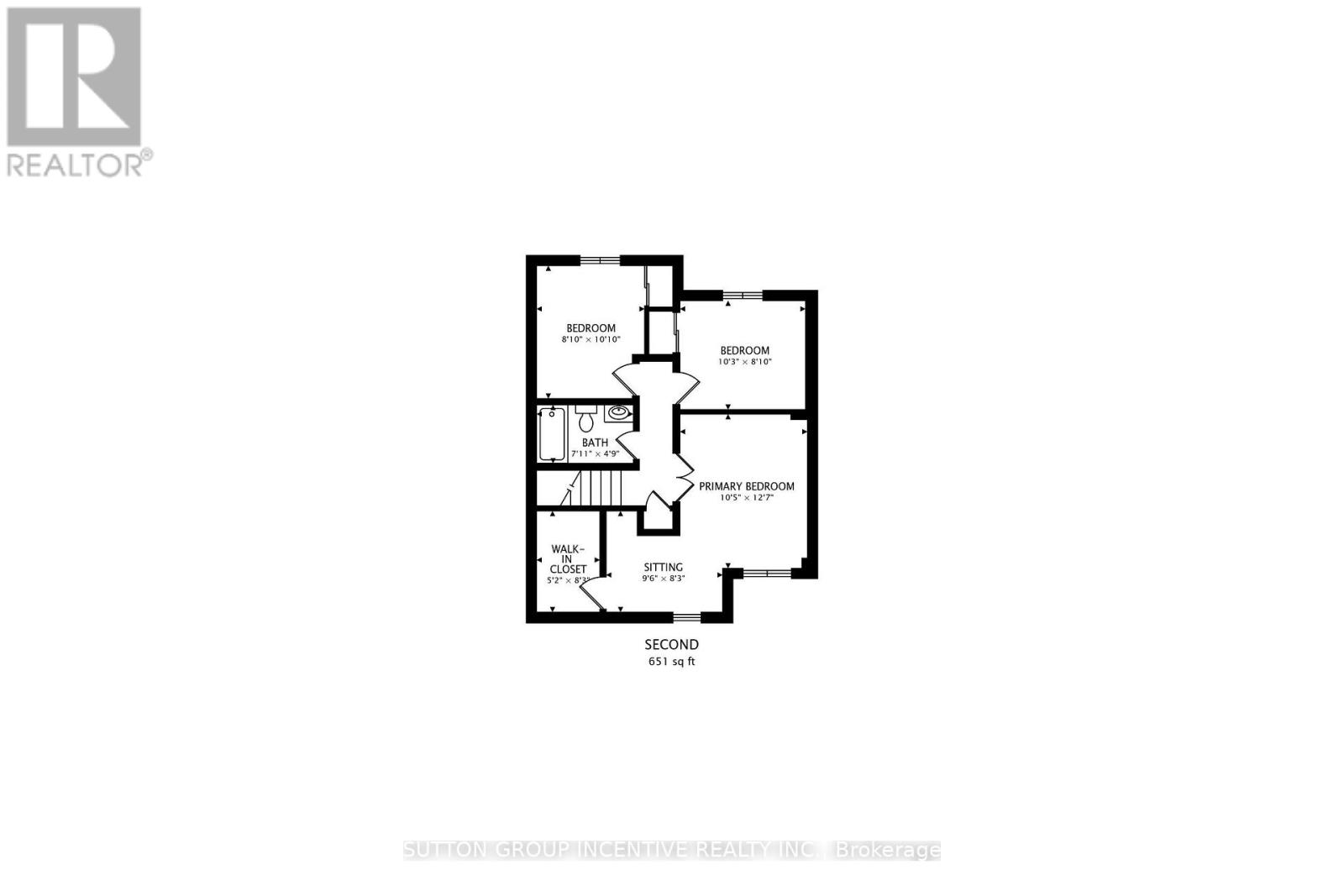3 Bedroom
2 Bathroom
1100 - 1500 sqft
Central Air Conditioning
Forced Air
$679,900
Welcome to this wonderful 3 bedroom, 2 bathroom home located in a family-friendly neighbourhood, just a short walk to a local elementary school. This charming property offers both comfort and functionality, perfect for growing families, first-time buyers and commuters. The front entrance offers curb appeal with an interlock stone walkway and a glass-enclosed front porch with double door entry and inside access to an oversized 1.5 car garage. Upon entering you will find an eat-in kitchen, a combined living and dining room and a walkout to a two-tiered deck overlooking a fully fenced, landscaped backyard - perfect for entertaining or outdoor enjoyment. The spacious primary bedroom includes double door entry, a walk-in closet, and a sitting area for you to relax in after a long day. A further 2 bedrooms and a 4 piece bathroom complete the second level. The fully finished basement offers additional living space with a wet bar, pot lights, and ample room for a family recreation area. The furnace was replaced in 2018. Conveniently located near beaches, parks, schools, shopping, and more. ** This is a linked property.** (id:41954)
Property Details
|
MLS® Number
|
N12215475 |
|
Property Type
|
Single Family |
|
Community Name
|
Alcona |
|
Equipment Type
|
Water Heater |
|
Parking Space Total
|
5 |
|
Rental Equipment Type
|
Water Heater |
Building
|
Bathroom Total
|
2 |
|
Bedrooms Above Ground
|
3 |
|
Bedrooms Total
|
3 |
|
Appliances
|
Dishwasher, Dryer, Stove, Washer, Refrigerator |
|
Basement Development
|
Finished |
|
Basement Type
|
Full (finished) |
|
Construction Style Attachment
|
Detached |
|
Cooling Type
|
Central Air Conditioning |
|
Exterior Finish
|
Brick, Vinyl Siding |
|
Foundation Type
|
Poured Concrete |
|
Half Bath Total
|
1 |
|
Heating Fuel
|
Natural Gas |
|
Heating Type
|
Forced Air |
|
Stories Total
|
2 |
|
Size Interior
|
1100 - 1500 Sqft |
|
Type
|
House |
|
Utility Water
|
Municipal Water |
Parking
Land
|
Acreage
|
No |
|
Sewer
|
Sanitary Sewer |
|
Size Depth
|
110 Ft ,7 In |
|
Size Frontage
|
29 Ft ,6 In |
|
Size Irregular
|
29.5 X 110.6 Ft |
|
Size Total Text
|
29.5 X 110.6 Ft |
Rooms
| Level |
Type |
Length |
Width |
Dimensions |
|
Second Level |
Primary Bedroom |
3.2 m |
3.8 m |
3.2 m x 3.8 m |
|
Second Level |
Bedroom |
3.1 m |
2.7 m |
3.1 m x 2.7 m |
|
Second Level |
Bedroom |
2.7 m |
3.3 m |
2.7 m x 3.3 m |
|
Basement |
Recreational, Games Room |
4.4 m |
4.2 m |
4.4 m x 4.2 m |
|
Basement |
Recreational, Games Room |
4.3 m |
2.6 m |
4.3 m x 2.6 m |
|
Main Level |
Kitchen |
2 m |
2.7 m |
2 m x 2.7 m |
|
Main Level |
Eating Area |
3 m |
2 m |
3 m x 2 m |
|
Main Level |
Dining Room |
3.1 m |
2.5 m |
3.1 m x 2.5 m |
|
Main Level |
Living Room |
3.1 m |
3.9 m |
3.1 m x 3.9 m |
https://www.realtor.ca/real-estate/28457784/1238-benson-street-innisfil-alcona-alcona

