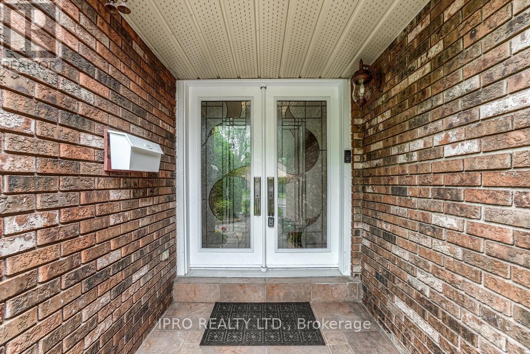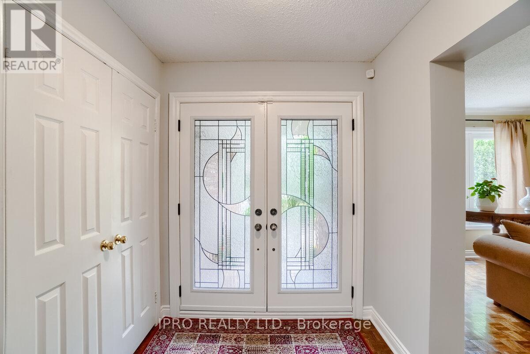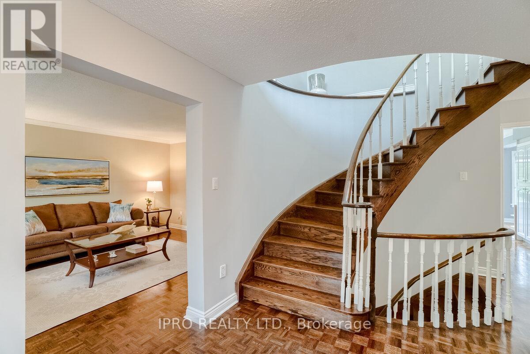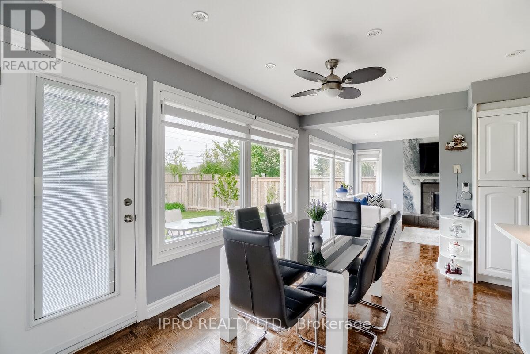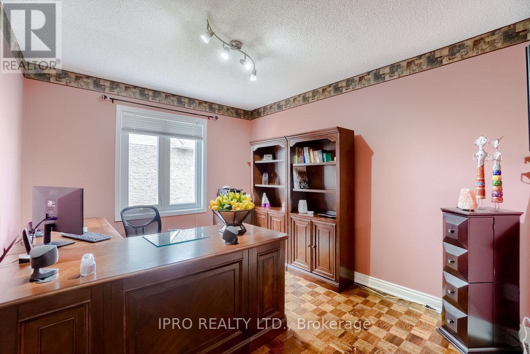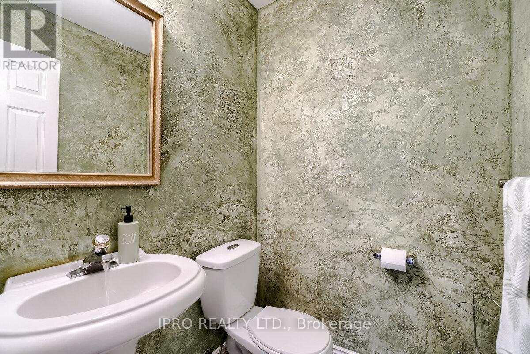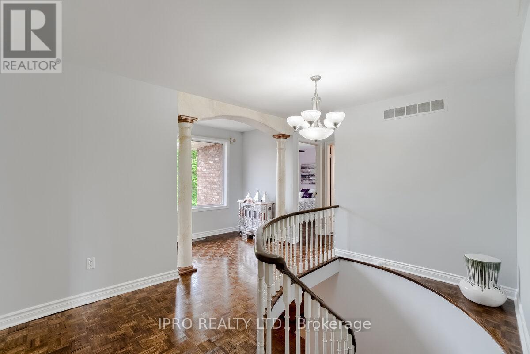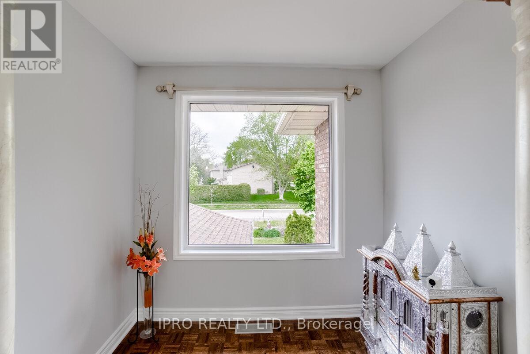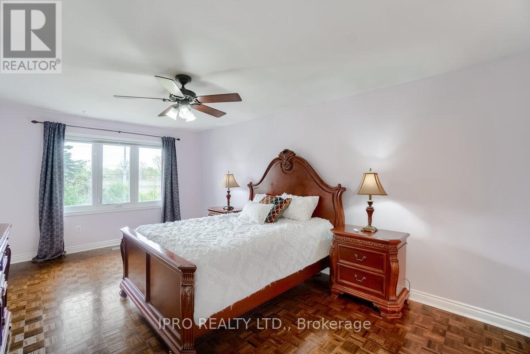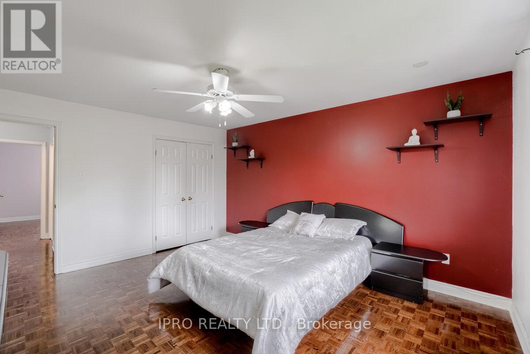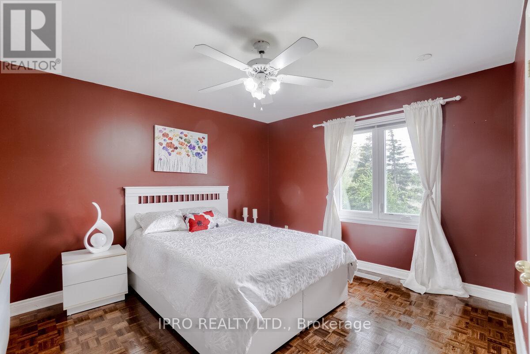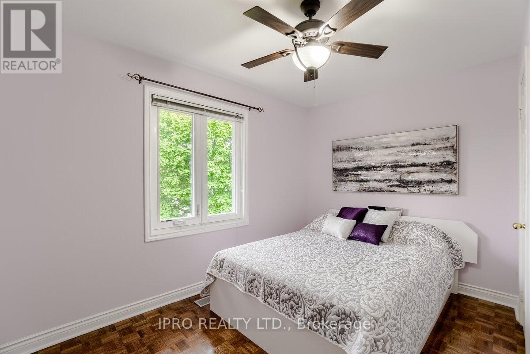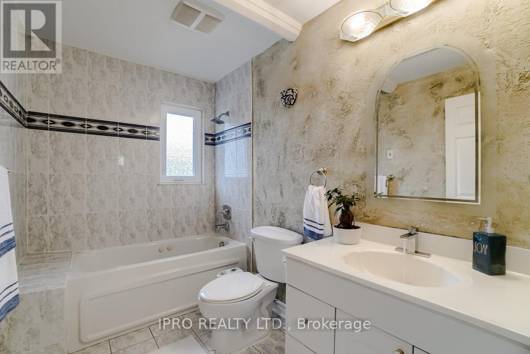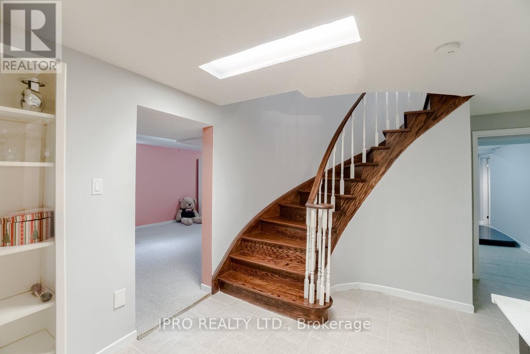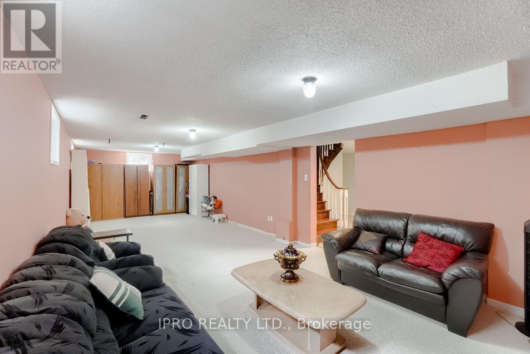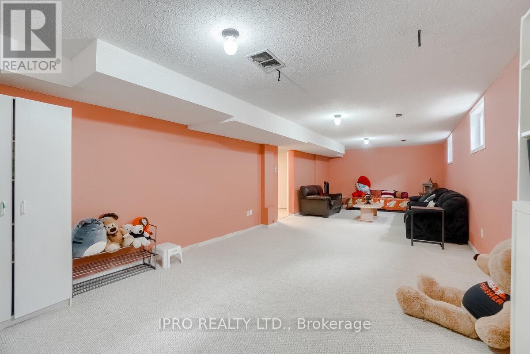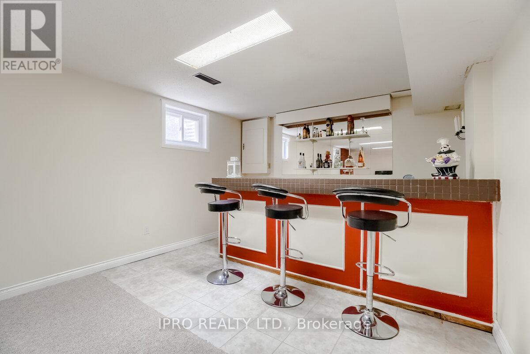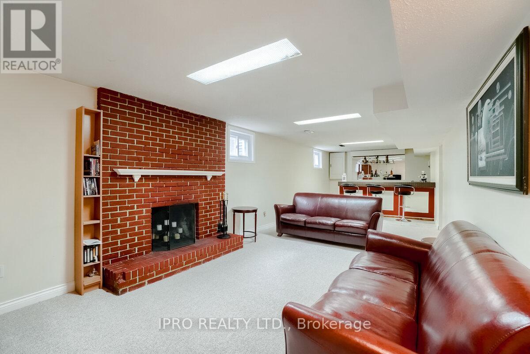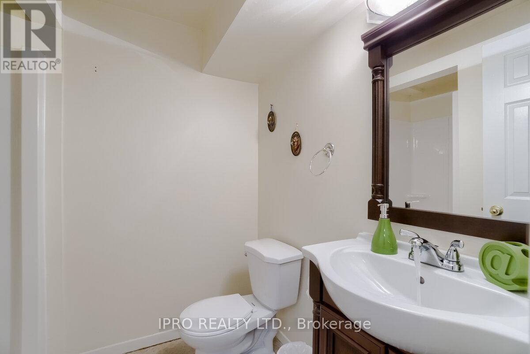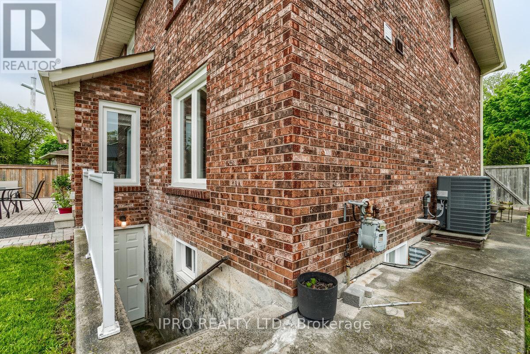4 Bedroom
4 Bathroom
Fireplace
Central Air Conditioning
Forced Air
$1,899,000
Spacious and beautiful four bedroom detached home (2852 sqft per MPAC) in prestigious Mississauga Golf Club area. Family oriented neighbourhood, walk to parks & trails. Huge pool sized lot, foyer with open circ stairs to all levels. Main floor laundry, sep entrance to finished bsmt w/ big windows and full washroom. Can be easily converted to bsmt apartment. Two wood burning fireplaces, beautifully landscaped garden. Total living space is 4400 sqft. Jacuzzi in 2nd washroom, huge rec room & games room. Walk-out to interlocked patio area. **** EXTRAS **** Upgrades: All new windows (2020), front patio stone (2020), new AC (2019), Roof (2018), new family rm & kitchen blinds (2020). Beautifully landscaped w/ perennial plants. Inground sprinkler. Front & back door changed. (id:41954)
Property Details
|
MLS® Number
|
W8178502 |
|
Property Type
|
Single Family |
|
Community Name
|
Sheridan |
|
Parking Space Total
|
6 |
Building
|
Bathroom Total
|
4 |
|
Bedrooms Above Ground
|
4 |
|
Bedrooms Total
|
4 |
|
Basement Development
|
Finished |
|
Basement Features
|
Separate Entrance |
|
Basement Type
|
N/a (finished) |
|
Construction Style Attachment
|
Detached |
|
Cooling Type
|
Central Air Conditioning |
|
Exterior Finish
|
Brick |
|
Fireplace Present
|
Yes |
|
Heating Fuel
|
Natural Gas |
|
Heating Type
|
Forced Air |
|
Stories Total
|
2 |
|
Type
|
House |
Parking
Land
|
Acreage
|
No |
|
Size Irregular
|
79.09 X 150 Ft |
|
Size Total Text
|
79.09 X 150 Ft |
Rooms
| Level |
Type |
Length |
Width |
Dimensions |
|
Second Level |
Primary Bedroom |
5.8 m |
3.6 m |
5.8 m x 3.6 m |
|
Second Level |
Bedroom 2 |
3.85 m |
3.65 m |
3.85 m x 3.65 m |
|
Second Level |
Bedroom 3 |
4.65 m |
3.95 m |
4.65 m x 3.95 m |
|
Second Level |
Bedroom 4 |
4.05 m |
3.45 m |
4.05 m x 3.45 m |
|
Basement |
Games Room |
10.2 m |
4 m |
10.2 m x 4 m |
|
Basement |
Recreational, Games Room |
9.5 m |
3.5 m |
9.5 m x 3.5 m |
|
Basement |
Utility Room |
5.7 m |
4.1 m |
5.7 m x 4.1 m |
|
Main Level |
Living Room |
6.36 m |
3.85 m |
6.36 m x 3.85 m |
|
Main Level |
Dining Room |
3.95 m |
3.85 m |
3.95 m x 3.85 m |
|
Main Level |
Den |
3.6 m |
3.08 m |
3.6 m x 3.08 m |
|
Main Level |
Kitchen |
4.1 m |
5.3 m |
4.1 m x 5.3 m |
|
Main Level |
Family Room |
3.6 m |
5.3 m |
3.6 m x 5.3 m |
https://www.realtor.ca/real-estate/26677561/1236-fleet-st-mississauga-sheridan



