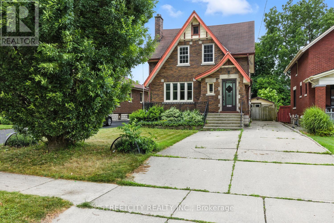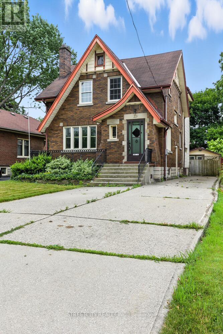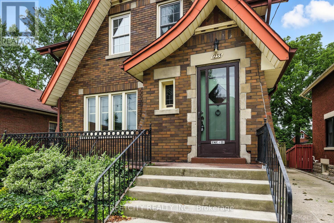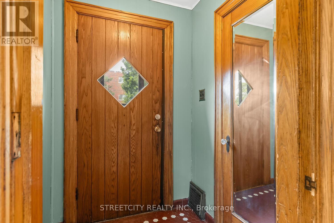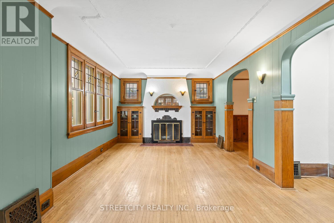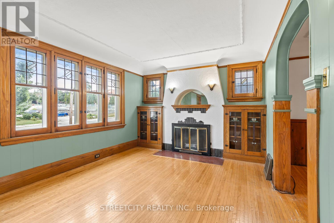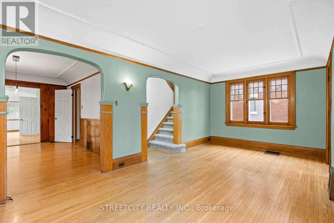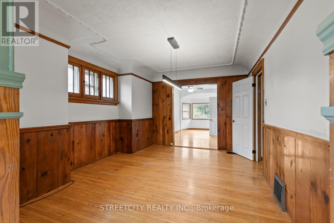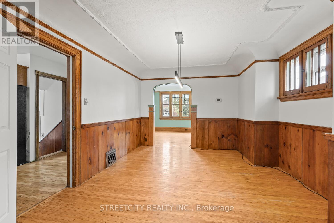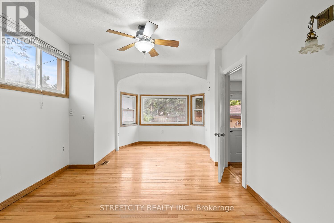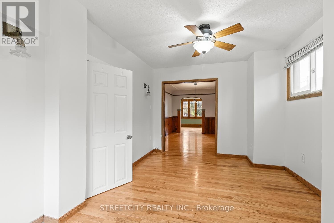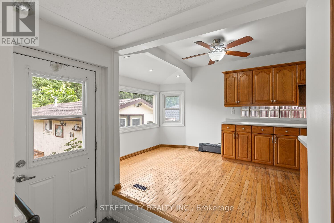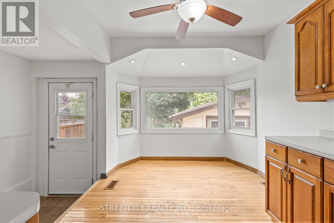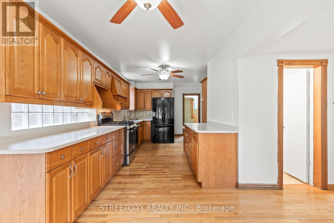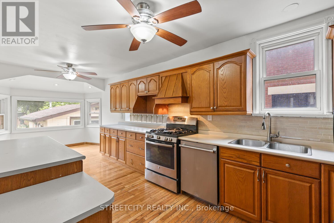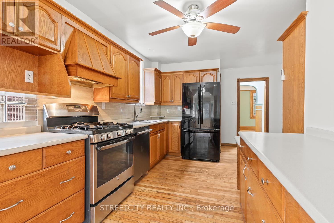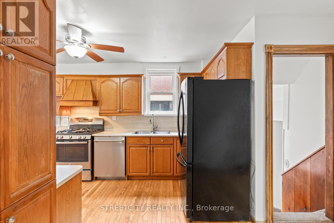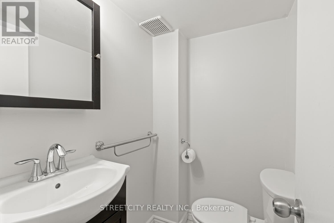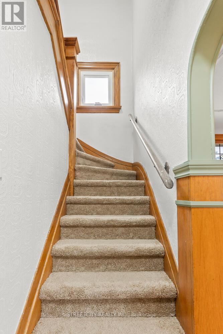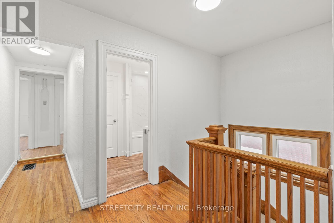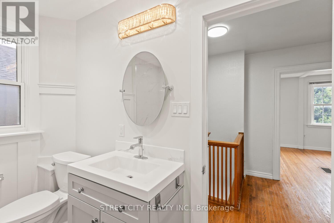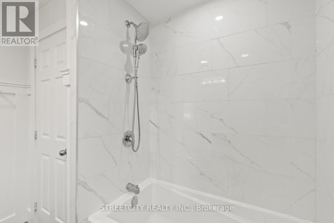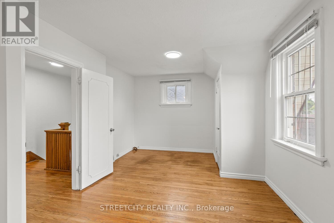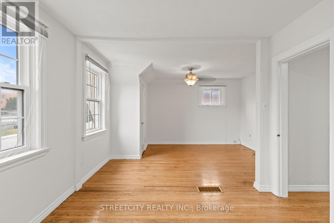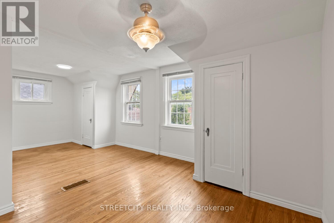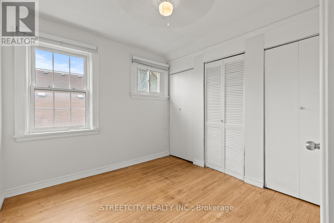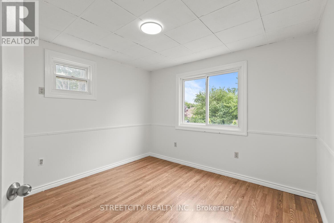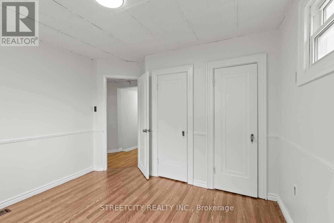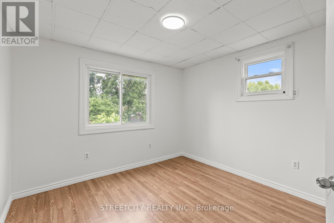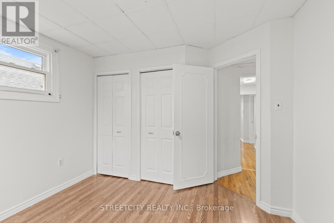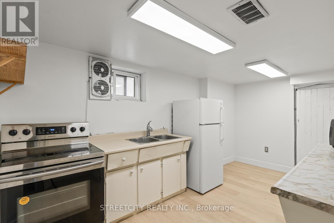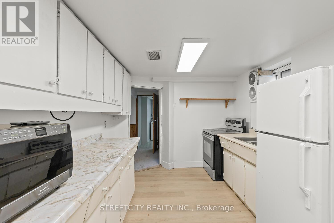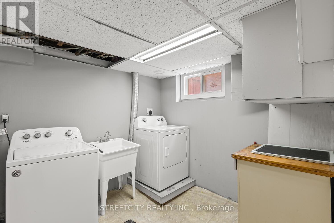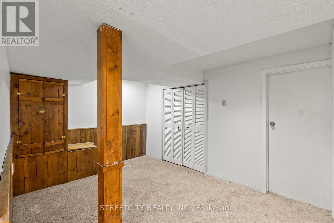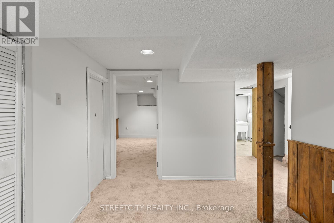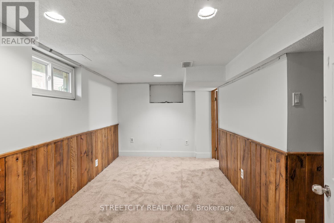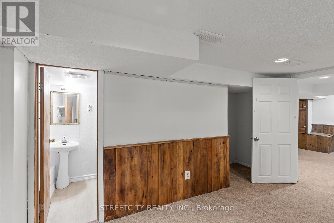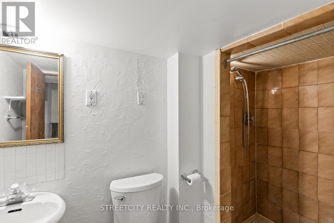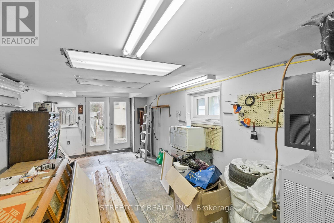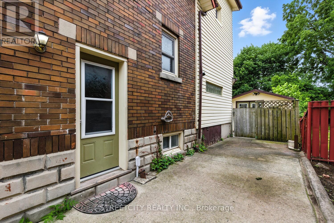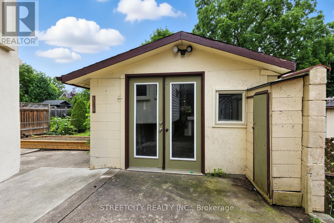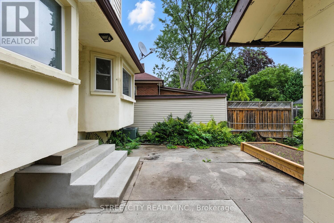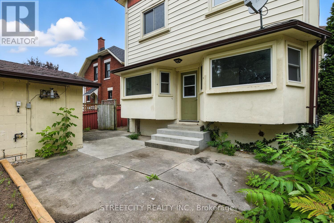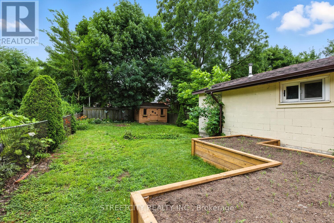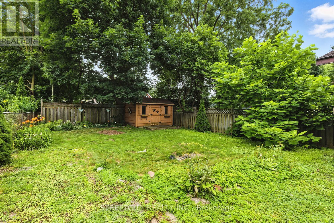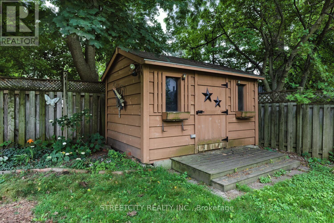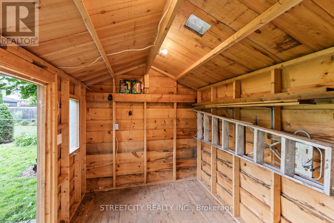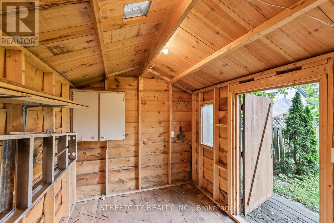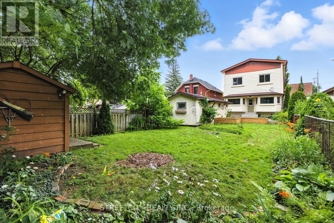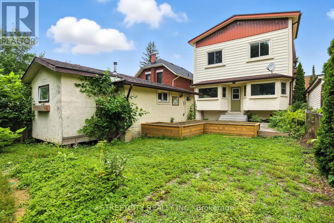5 Bedroom
3 Bathroom
2000 - 2500 sqft
Fireplace
Central Air Conditioning
Forced Air
Landscaped
$589,900
Large 2 storey home with old world charm & beauty! Welcome to 1235 King St! This freshly painted home boasts over 2000 sq ft of living space.The main floor features a quaint living room featuring impressive stained glass cabinet panels & window accents and a beautiful wood burning fireplace to keep you cozy during the colder months. A formal dining room and large kitchen and eating area offers you plenty of options for entertaining friends and family with easy access to the large backyard to hang out, relax & have a BBQ on the patio during the summer! Upstairs you will find 4 generous bedrooms, including a bright & spacious primary bedroom with his & hers closets and an updated 4 piece bath. Convenient side entrance to the finished basement offers potential as a mortgage helper or teenager's retreat including 1 bedroom, living area, full kitchen, 3 piece bathroom & laundry. The large backyard includes a good sized shed and a large detached garage/workshop. Lots of parking options available with the double car concrete driveway available to fit up to 5 decent sized vehicles! Great location convenient to both Western and Fanshawe & all major amenities nearby. Minutes to downtown, The Factory, Western Fair District, restaurants & many eateries! Easy access to 401 makes this property a great home for families or investors as well! (id:41954)
Property Details
|
MLS® Number
|
X12403392 |
|
Property Type
|
Multi-family |
|
Community Name
|
East M |
|
Equipment Type
|
Water Heater |
|
Features
|
Flat Site, Lane, Dry, Sump Pump, In-law Suite |
|
Parking Space Total
|
6 |
|
Rental Equipment Type
|
Water Heater |
|
Structure
|
Deck, Patio(s), Porch |
|
View Type
|
City View |
Building
|
Bathroom Total
|
3 |
|
Bedrooms Above Ground
|
4 |
|
Bedrooms Below Ground
|
1 |
|
Bedrooms Total
|
5 |
|
Age
|
51 To 99 Years |
|
Appliances
|
Water Heater, Water Meter, Dishwasher, Dryer, Hood Fan, Stove, Washer, Refrigerator |
|
Basement Development
|
Finished |
|
Basement Features
|
Walk Out, Separate Entrance |
|
Basement Type
|
N/a (finished), N/a |
|
Cooling Type
|
Central Air Conditioning |
|
Exterior Finish
|
Aluminum Siding, Brick |
|
Fire Protection
|
Alarm System, Smoke Detectors |
|
Fireplace Present
|
Yes |
|
Fireplace Total
|
1 |
|
Fireplace Type
|
Woodstove |
|
Foundation Type
|
Concrete, Poured Concrete |
|
Half Bath Total
|
1 |
|
Heating Fuel
|
Natural Gas |
|
Heating Type
|
Forced Air |
|
Stories Total
|
2 |
|
Size Interior
|
2000 - 2500 Sqft |
|
Type
|
Duplex |
|
Utility Water
|
Municipal Water |
Parking
Land
|
Acreage
|
No |
|
Fence Type
|
Fenced Yard |
|
Landscape Features
|
Landscaped |
|
Sewer
|
Sanitary Sewer |
|
Size Depth
|
167 Ft ,9 In |
|
Size Frontage
|
35 Ft |
|
Size Irregular
|
35 X 167.8 Ft |
|
Size Total Text
|
35 X 167.8 Ft|under 1/2 Acre |
Rooms
| Level |
Type |
Length |
Width |
Dimensions |
|
Second Level |
Bathroom |
|
|
Measurements not available |
|
Second Level |
Primary Bedroom |
6.83 m |
4.25 m |
6.83 m x 4.25 m |
|
Second Level |
Bedroom |
2.95 m |
2.9 m |
2.95 m x 2.9 m |
|
Second Level |
Bedroom 2 |
3.41 m |
3.21 m |
3.41 m x 3.21 m |
|
Second Level |
Bedroom 3 |
3.32 m |
3.24 m |
3.32 m x 3.24 m |
|
Basement |
Bedroom |
2.62 m |
4.14 m |
2.62 m x 4.14 m |
|
Basement |
Laundry Room |
2.77 m |
2.58 m |
2.77 m x 2.58 m |
|
Basement |
Bathroom |
|
|
Measurements not available |
|
Basement |
Living Room |
2.82 m |
5.21 m |
2.82 m x 5.21 m |
|
Basement |
Kitchen |
2.71 m |
4.51 m |
2.71 m x 4.51 m |
|
Main Level |
Living Room |
639 m |
3.38 m |
639 m x 3.38 m |
|
Main Level |
Dining Room |
3.61 m |
4.58 m |
3.61 m x 4.58 m |
|
Main Level |
Bathroom |
|
|
Measurements not available |
|
Main Level |
Kitchen |
8.54 m |
3.64 m |
8.54 m x 3.64 m |
Utilities
|
Cable
|
Available |
|
Electricity
|
Installed |
|
Sewer
|
Installed |
https://www.realtor.ca/real-estate/28861925/1235-king-street-london-east-east-m-east-m
