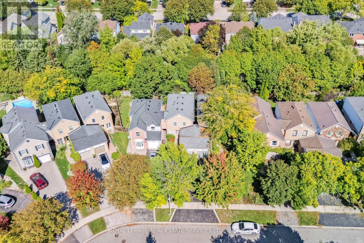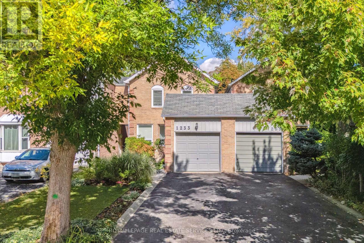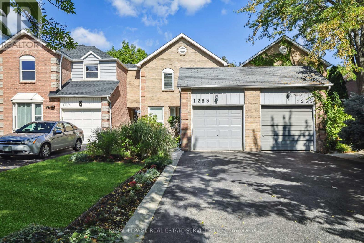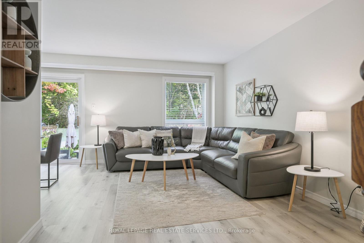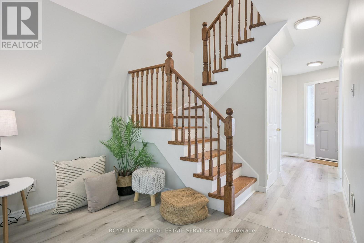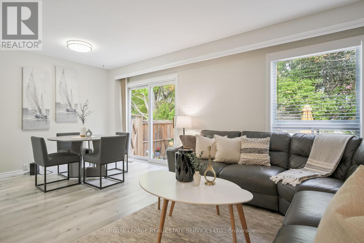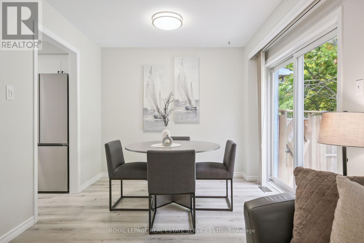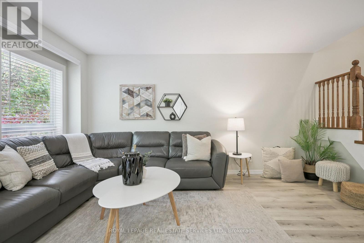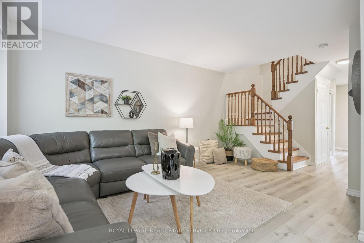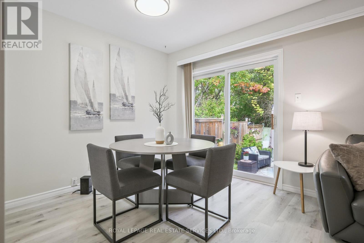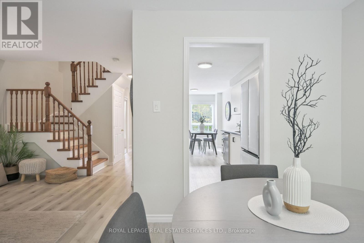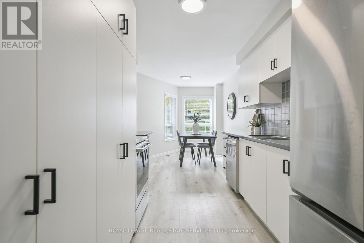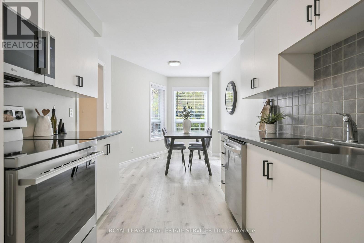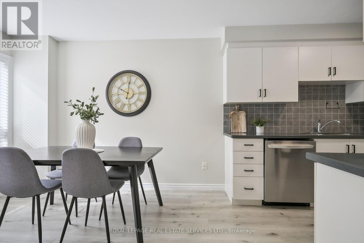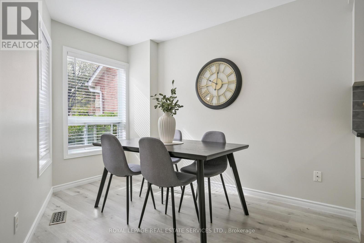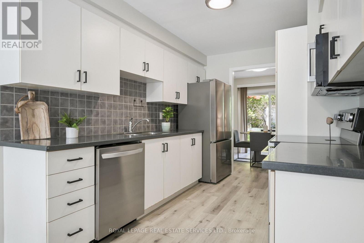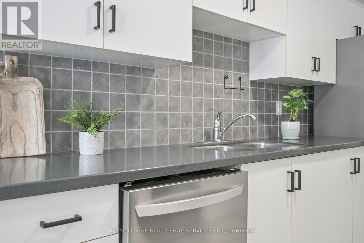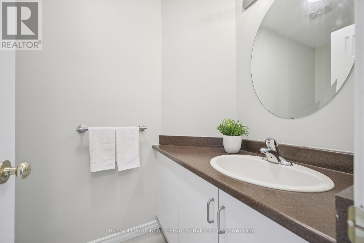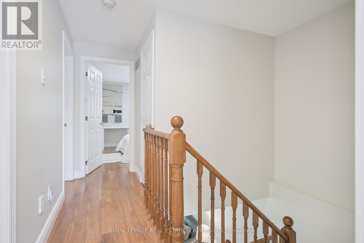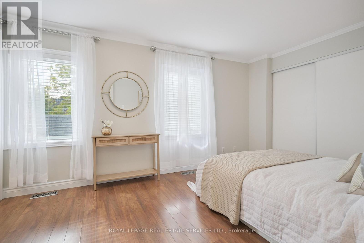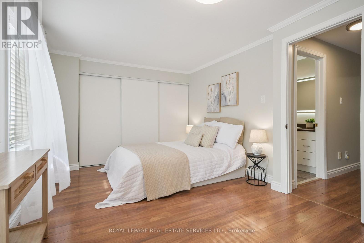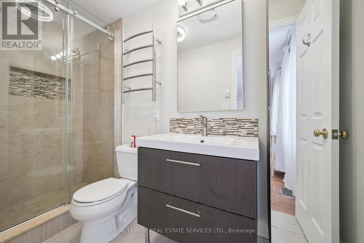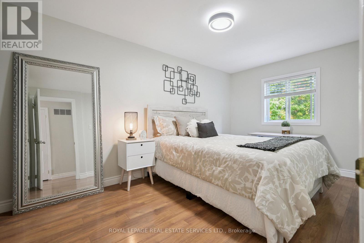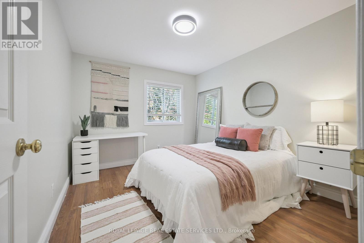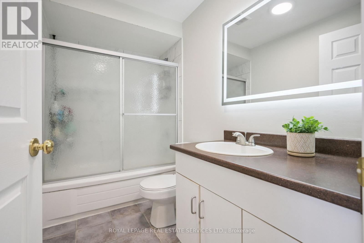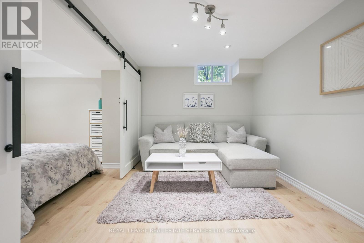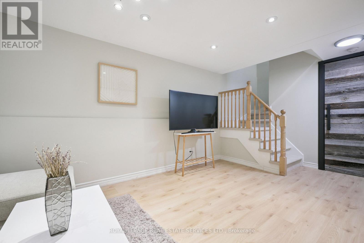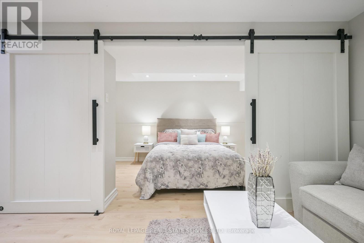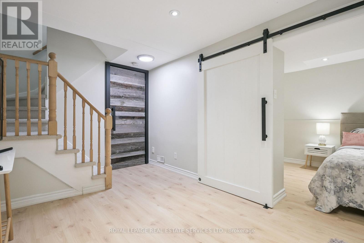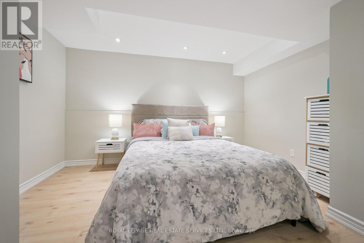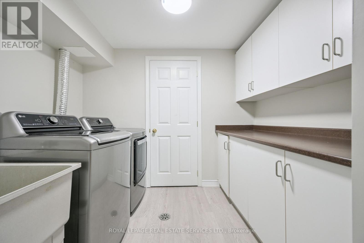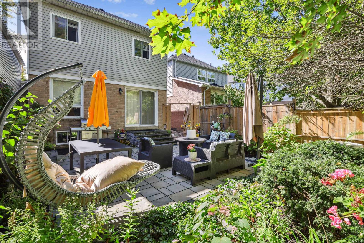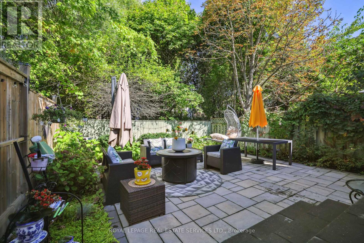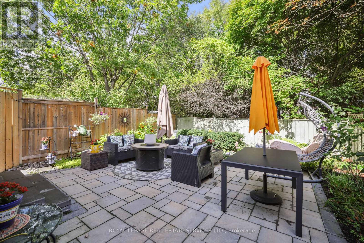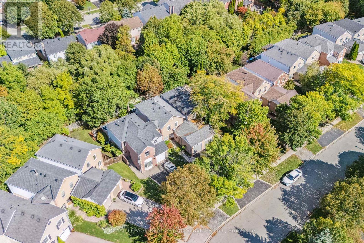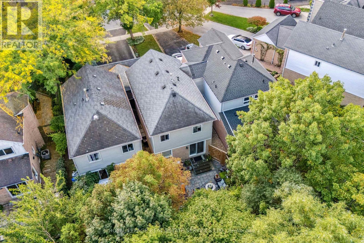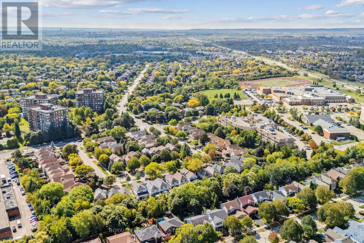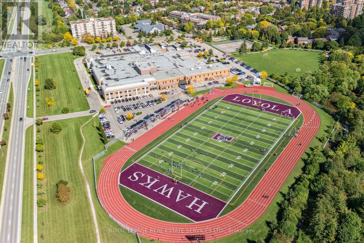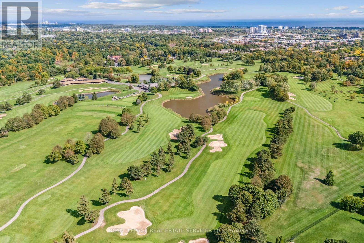3 Bedroom
3 Bathroom
1100 - 1500 sqft
Central Air Conditioning
Forced Air
Landscaped
$1,099,000
Welcome to this beautifully updated link home nestled on a quiet crescent in sought-after Glen Abbey, backing onto a serene and private ravine setting. This carpet-free, approx 1,400 sq. ft. home has been thoughtfully updated throughout and offers a bright, open-concept layout ideal for modern family living and entertaining. Freshly painted throughout (2025), the inviting main floor features combined living and dining areas with a large window and walkout to a private, fenced backyard surrounded by lush greenery. The beautiful stone patio (2022) is the perfect place to host summer BBQs while enjoying the peaceful privacy of the ravine backdrop. The spacious kitchen offers new stainless-steel appliances (2025), Corian counters, a stylish backsplash and a sun-filled breakfast area framed by windows. Upstairs, the generous primary bedroom features a wall-to-wall closet and an updated 3-piece ensuite with a heated towel rack. Two additional bedrooms share a bright 4-piece main bath, providing comfort and space for growing families. The finished basement (2023) extends the living space with a large recreation room-perfect for movie nights or kids' playtime and an additional room ideal for guests, a home gym, or an office. The laundry room is equipped with storage cabinets and a new washer and dryer for added convenience. There's also ample storage in the laundry room and under the stairs, ensuring everything has its place. One of the advantages of this link home is the convenient access to the backyard through the garage or the newly designed river rock walkway. Enjoy morning walks to Monastery Bakery for a fresh treat, or explore the nearby trails, parks, top-rated schools, and Glen Abbey Golf Course. With its prime location, peaceful setting, and thoughtful updates, this is the one you've been waiting for! (id:41954)
Open House
This property has open houses!
Starts at:
2:00 pm
Ends at:
4:00 pm
Property Details
|
MLS® Number
|
W12465730 |
|
Property Type
|
Single Family |
|
Community Name
|
1007 - GA Glen Abbey |
|
Amenities Near By
|
Golf Nearby, Hospital |
|
Features
|
Ravine, Backs On Greenbelt, Conservation/green Belt |
|
Parking Space Total
|
3 |
|
Structure
|
Patio(s) |
Building
|
Bathroom Total
|
3 |
|
Bedrooms Above Ground
|
3 |
|
Bedrooms Total
|
3 |
|
Age
|
16 To 30 Years |
|
Appliances
|
Garage Door Opener Remote(s), Water Heater, Blinds, Dishwasher, Dryer, Garage Door Opener, Microwave, Hood Fan, Stove, Washer, Window Coverings, Refrigerator |
|
Basement Development
|
Finished |
|
Basement Type
|
N/a (finished) |
|
Construction Style Attachment
|
Link |
|
Cooling Type
|
Central Air Conditioning |
|
Exterior Finish
|
Brick |
|
Foundation Type
|
Concrete |
|
Half Bath Total
|
1 |
|
Heating Fuel
|
Natural Gas |
|
Heating Type
|
Forced Air |
|
Stories Total
|
2 |
|
Size Interior
|
1100 - 1500 Sqft |
|
Type
|
House |
|
Utility Water
|
Municipal Water |
Parking
Land
|
Acreage
|
No |
|
Fence Type
|
Fenced Yard |
|
Land Amenities
|
Golf Nearby, Hospital |
|
Landscape Features
|
Landscaped |
|
Sewer
|
Sanitary Sewer |
|
Size Depth
|
118 Ft ,1 In |
|
Size Frontage
|
24 Ft ,1 In |
|
Size Irregular
|
24.1 X 118.1 Ft |
|
Size Total Text
|
24.1 X 118.1 Ft|under 1/2 Acre |
Rooms
| Level |
Type |
Length |
Width |
Dimensions |
|
Second Level |
Primary Bedroom |
4.45 m |
3.2 m |
4.45 m x 3.2 m |
|
Second Level |
Bedroom 2 |
5.14 m |
2.76 m |
5.14 m x 2.76 m |
|
Second Level |
Bedroom 3 |
4.06 m |
2.94 m |
4.06 m x 2.94 m |
|
Basement |
Utility Room |
5.97 m |
2.59 m |
5.97 m x 2.59 m |
|
Basement |
Recreational, Games Room |
5.74 m |
2.73 m |
5.74 m x 2.73 m |
|
Basement |
Bedroom |
3.86 m |
2.53 m |
3.86 m x 2.53 m |
|
Basement |
Laundry Room |
3.07 m |
2.8 m |
3.07 m x 2.8 m |
|
Main Level |
Living Room |
4.83 m |
3.17 m |
4.83 m x 3.17 m |
|
Main Level |
Dining Room |
2.95 m |
2.39 m |
2.95 m x 2.39 m |
|
Main Level |
Kitchen |
3.43 m |
2.62 m |
3.43 m x 2.62 m |
|
Main Level |
Eating Area |
3.41 m |
2.62 m |
3.41 m x 2.62 m |
https://www.realtor.ca/real-estate/28996870/1233-hedgestone-crescent-oakville-ga-glen-abbey-1007-ga-glen-abbey
