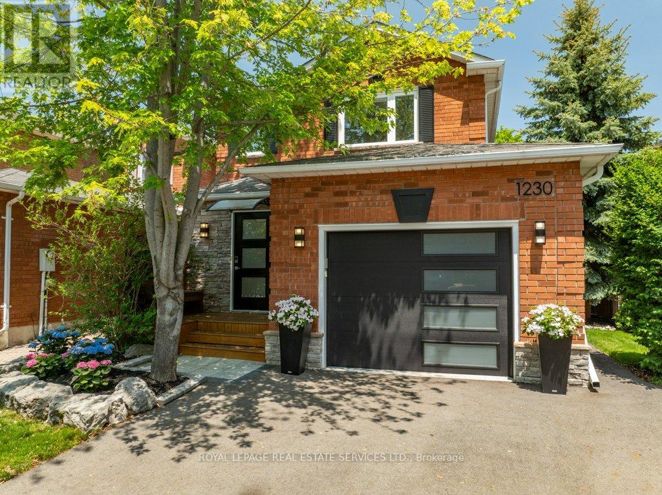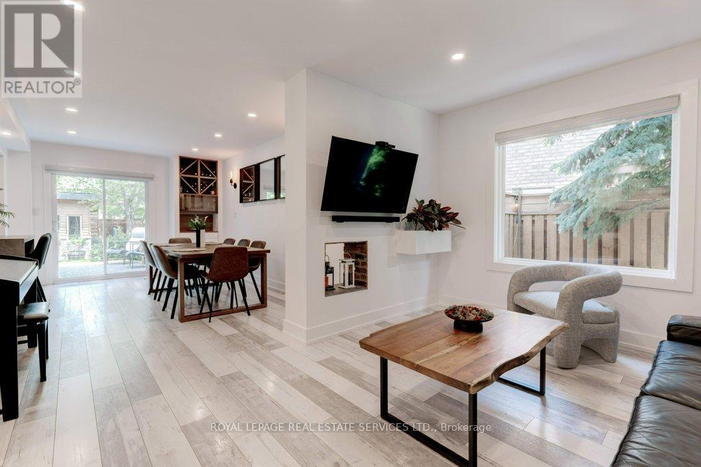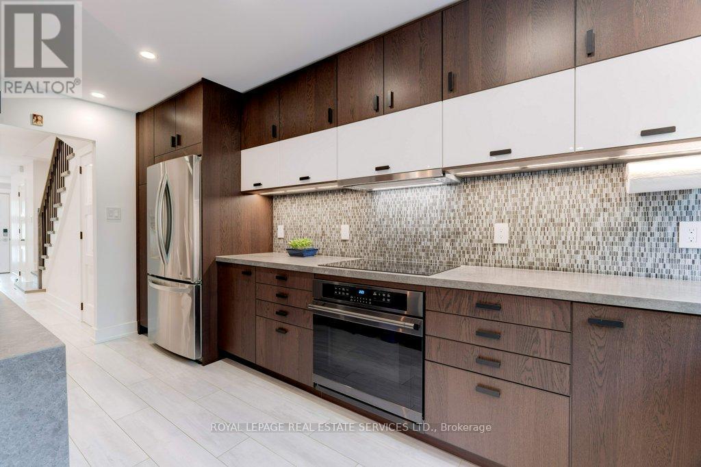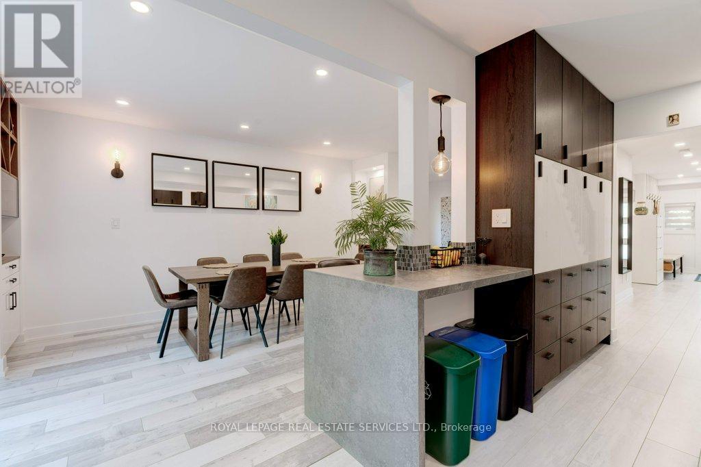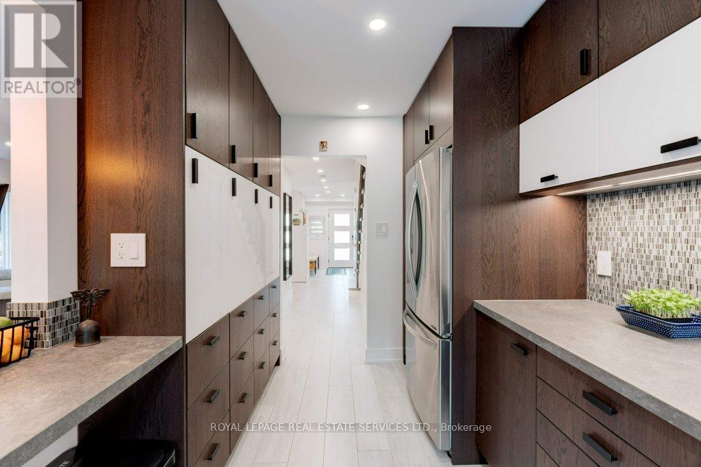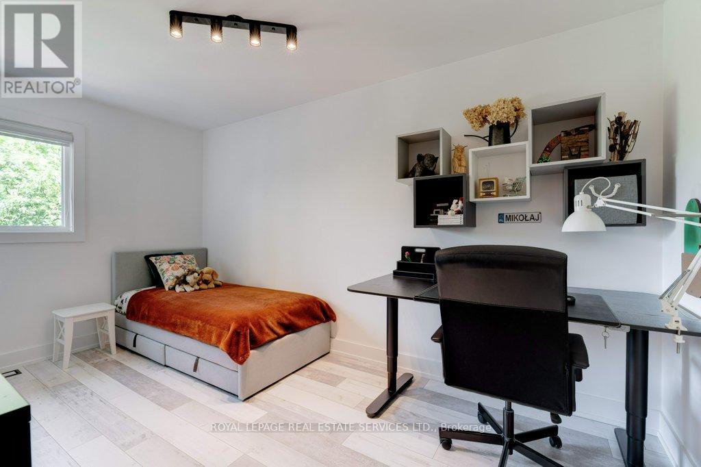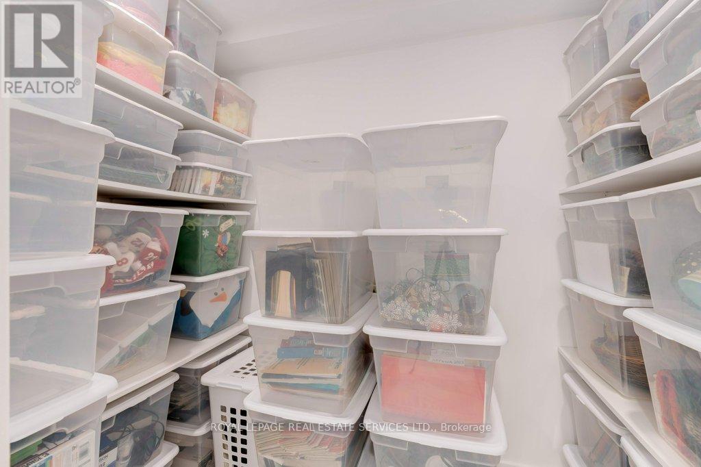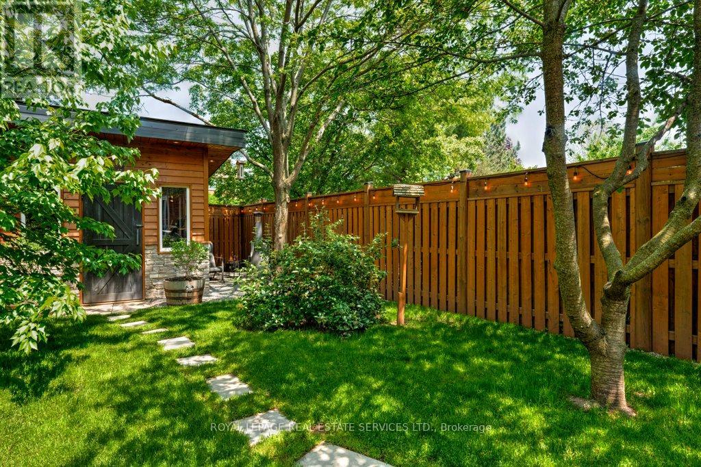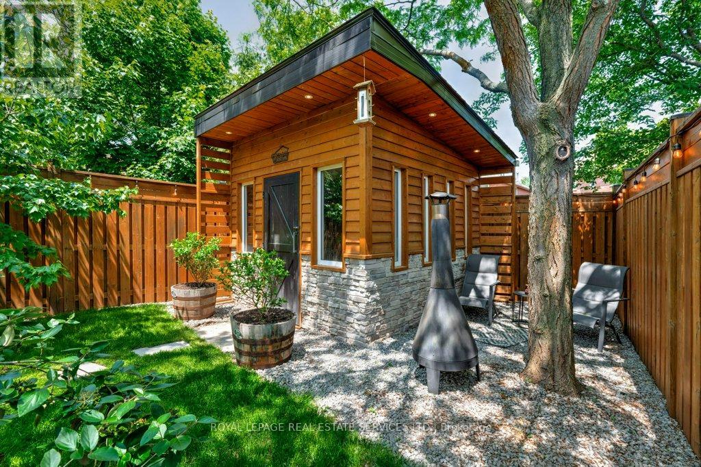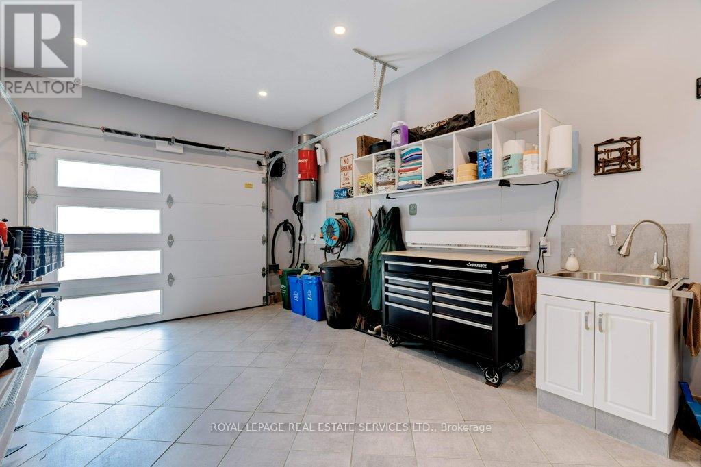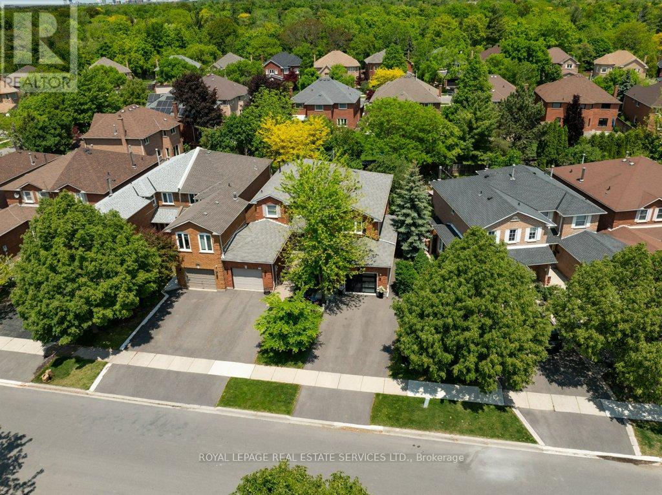1230 Blackburn Drive Oakville (Ga Glen Abbey), Ontario L6M 2N5
$1,188,000
Designers Delight. Home treated with passion. Renovated from the top to the bottom with the endless upgrades. Meticulously maintained. Located in Legendary Glen Abbey on a quite street, surrounded with parks and trails. Best schools in the region. Very handy plaza around the corner. Fantastic Community Center close by. State of the Art Hospital within 10 min drive. Excellent access to HWYS; QEW and 407. Experience modern life style with true inspiration in this unique property. Very functional layout. Stylish kitchen with stand out back splash from MUDmosaic (Montreal) $$$$$ and quartz counter tops. Large dining / living area overlooking green scenery. Bathroom Spa on each floor. Commercial quality laminate flooring made in Germany throughout the house. Variety custom made closets. Modern urban blinds with remote control. 2nd Floor laundry. Central Vacuum with baseboard toe kick dustpans. Professionally finished basement with family room / game / gym area and additional well organized storage. Oversize garage with quiet door opener, workshop bench, sink, heater and car charger. Upgraded exterior with stones accents. Enjoy beautifully landscaped backyard like an Eden with charming custom made garden shed (wow!!) + BBQ natural gas connection as bonus. Furnace, Hot Water Tank & A/C replaced. No rented equipment on the house! (id:41954)
Open House
This property has open houses!
2:00 pm
Ends at:4:00 pm
2:00 pm
Ends at:4:00 pm
Property Details
| MLS® Number | W12193962 |
| Property Type | Single Family |
| Community Name | 1007 - GA Glen Abbey |
| Amenities Near By | Hospital, Park, Schools |
| Community Features | Community Centre |
| Features | Conservation/green Belt, Carpet Free |
| Parking Space Total | 3 |
| Structure | Shed |
Building
| Bathroom Total | 4 |
| Bedrooms Above Ground | 3 |
| Bedrooms Total | 3 |
| Age | 31 To 50 Years |
| Appliances | Garage Door Opener Remote(s), Oven - Built-in, Central Vacuum, Range, Water Heater, Cooktop, Dishwasher, Dryer, Garage Door Opener, Stove, Washer, Window Coverings, Refrigerator |
| Basement Development | Finished |
| Basement Type | Full (finished) |
| Construction Style Attachment | Attached |
| Cooling Type | Central Air Conditioning |
| Exterior Finish | Brick, Stone |
| Fire Protection | Smoke Detectors |
| Foundation Type | Concrete |
| Half Bath Total | 1 |
| Heating Fuel | Natural Gas |
| Heating Type | Forced Air |
| Stories Total | 2 |
| Size Interior | 1500 - 2000 Sqft |
| Type | Row / Townhouse |
| Utility Water | Municipal Water |
Parking
| Garage |
Land
| Acreage | No |
| Fence Type | Fully Fenced |
| Land Amenities | Hospital, Park, Schools |
| Sewer | Sanitary Sewer |
| Size Depth | 130 Ft ,3 In |
| Size Frontage | 38 Ft ,1 In |
| Size Irregular | 38.1 X 130.3 Ft |
| Size Total Text | 38.1 X 130.3 Ft |
Rooms
| Level | Type | Length | Width | Dimensions |
|---|---|---|---|---|
| Second Level | Primary Bedroom | 4.39 m | 3.87 m | 4.39 m x 3.87 m |
| Second Level | Bedroom 2 | 4.3 m | 2.78 m | 4.3 m x 2.78 m |
| Second Level | Bedroom 3 | 3.23 m | 2.77 m | 3.23 m x 2.77 m |
| Second Level | Bathroom | 2.77 m | 2.35 m | 2.77 m x 2.35 m |
| Second Level | Bathroom | 2.35 m | 1.25 m | 2.35 m x 1.25 m |
| Second Level | Laundry Room | Measurements not available | ||
| Basement | Recreational, Games Room | 7.04 m | 5.52 m | 7.04 m x 5.52 m |
| Basement | Bathroom | 2.49 m | 2.29 m | 2.49 m x 2.29 m |
| Main Level | Kitchen | 5.15 m | 2.16 m | 5.15 m x 2.16 m |
| Main Level | Dining Room | 5.15 m | 3.23 m | 5.15 m x 3.23 m |
| Main Level | Living Room | 4.33 m | 3.08 m | 4.33 m x 3.08 m |
Utilities
| Cable | Available |
| Electricity | Installed |
| Sewer | Installed |
Interested?
Contact us for more information
