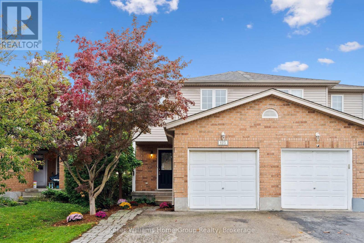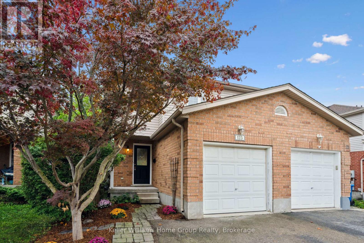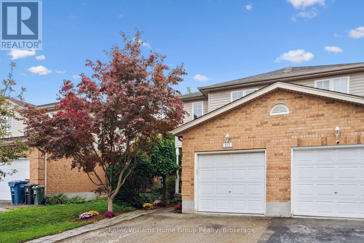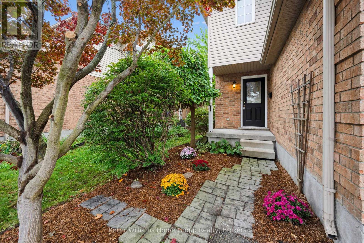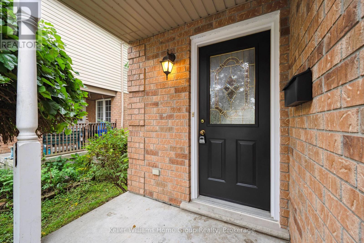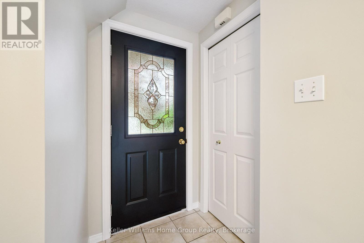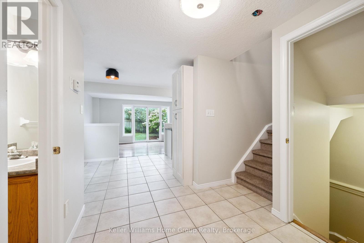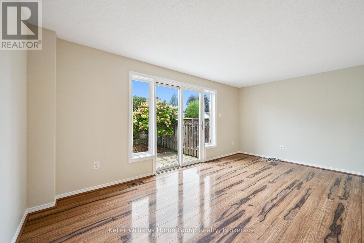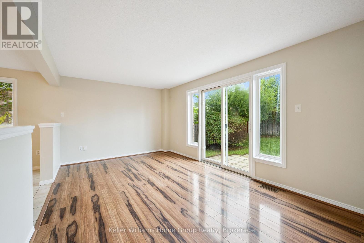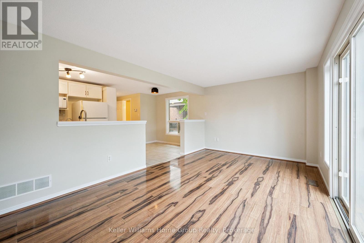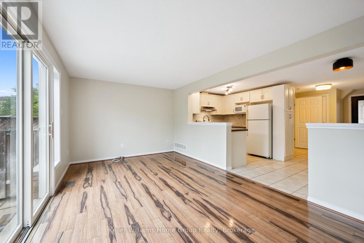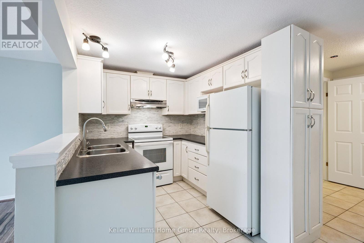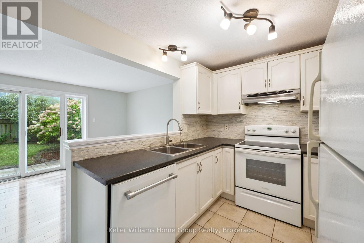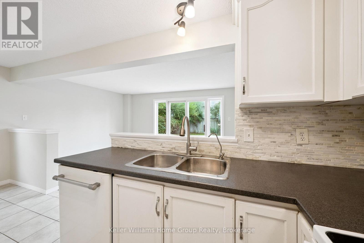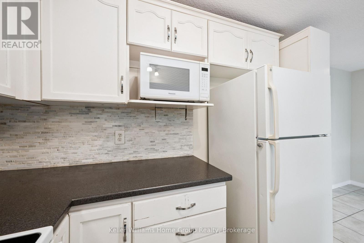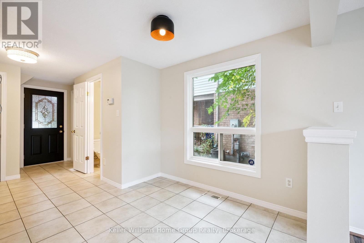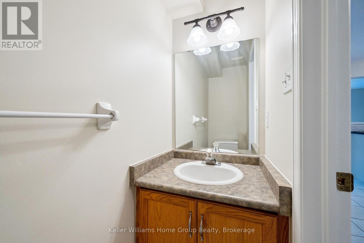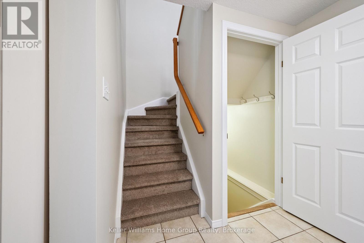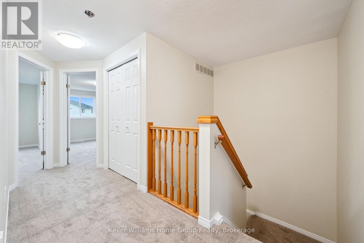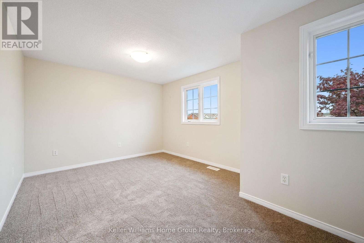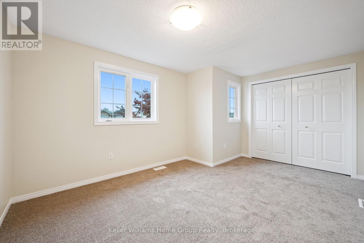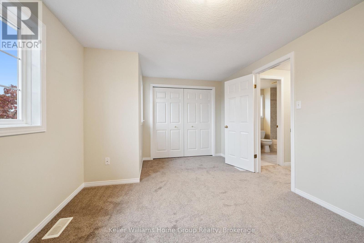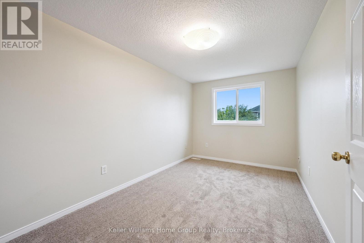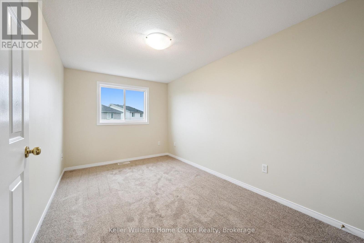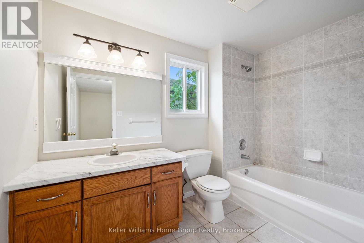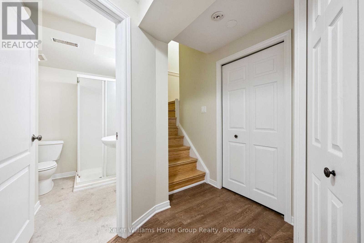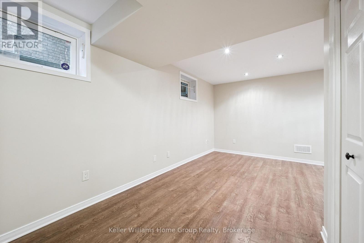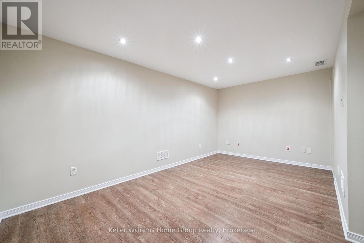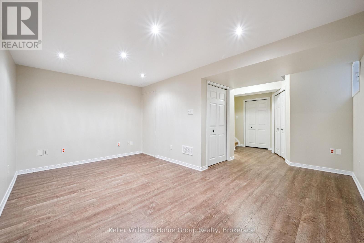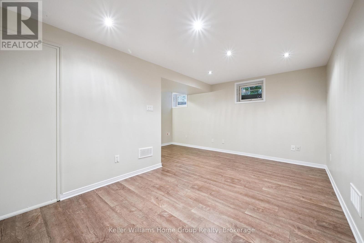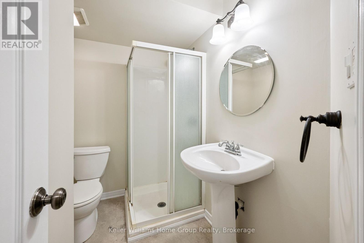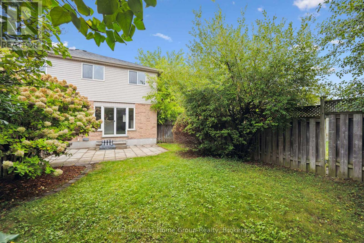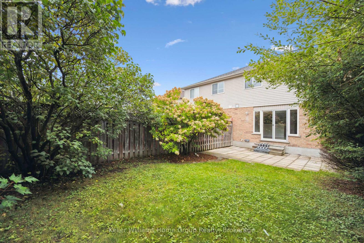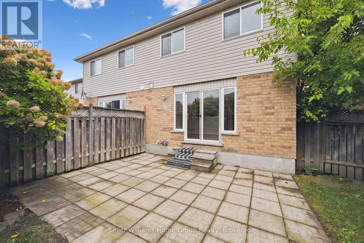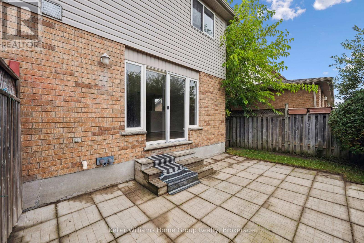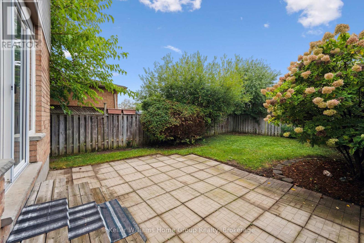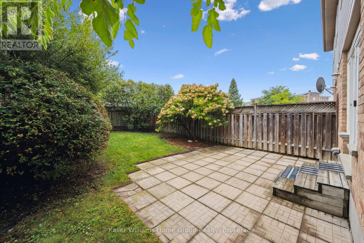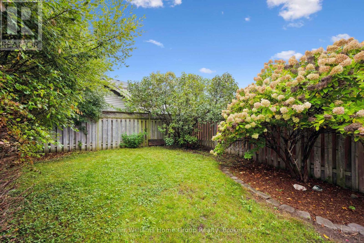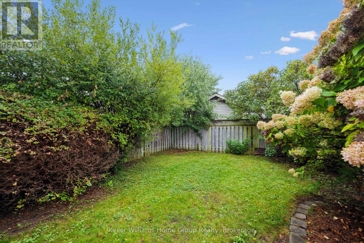3 Bedroom
3 Bathroom
1100 - 1500 sqft
Central Air Conditioning
Forced Air
$699,950
This 3 bedroom semi-detached home is the perfect opportunity for first time buyers to get into the market! Finished on all three levels, this home has plenty of space for the whole family. Freshly painted throughout and new carpet on the upper level make this home move-in ready while still leaving room for you to make it your own. There is a convenient attached garage, 3 pc. bath in the basement and ample cupboard and closet space. The yard is fenced and has a patio to enjoy in the summer months. This home is close to public transit, shopping, banking, schools and parks. Come see it today! (id:41954)
Property Details
|
MLS® Number
|
X12426229 |
|
Property Type
|
Single Family |
|
Community Name
|
Willow West/Sugarbush/West Acres |
|
Amenities Near By
|
Park, Public Transit |
|
Features
|
Level Lot |
|
Parking Space Total
|
3 |
|
Structure
|
Patio(s) |
Building
|
Bathroom Total
|
3 |
|
Bedrooms Above Ground
|
3 |
|
Bedrooms Total
|
3 |
|
Age
|
16 To 30 Years |
|
Appliances
|
Water Softener, All |
|
Basement Development
|
Finished |
|
Basement Type
|
Full (finished) |
|
Construction Style Attachment
|
Semi-detached |
|
Cooling Type
|
Central Air Conditioning |
|
Exterior Finish
|
Brick, Vinyl Siding |
|
Foundation Type
|
Poured Concrete |
|
Half Bath Total
|
1 |
|
Heating Fuel
|
Natural Gas |
|
Heating Type
|
Forced Air |
|
Stories Total
|
2 |
|
Size Interior
|
1100 - 1500 Sqft |
|
Type
|
House |
|
Utility Water
|
Municipal Water |
Parking
Land
|
Acreage
|
No |
|
Fence Type
|
Fenced Yard |
|
Land Amenities
|
Park, Public Transit |
|
Sewer
|
Sanitary Sewer |
|
Size Depth
|
106 Ft ,7 In |
|
Size Frontage
|
24 Ft ,7 In |
|
Size Irregular
|
24.6 X 106.6 Ft |
|
Size Total Text
|
24.6 X 106.6 Ft |
|
Zoning Description
|
R2 |
Rooms
| Level |
Type |
Length |
Width |
Dimensions |
|
Second Level |
Bathroom |
|
|
Measurements not available |
|
Second Level |
Bedroom |
2.56 m |
4.38 m |
2.56 m x 4.38 m |
|
Second Level |
Bedroom |
2.58 m |
4.38 m |
2.58 m x 4.38 m |
|
Second Level |
Primary Bedroom |
4.55 m |
3.21 m |
4.55 m x 3.21 m |
|
Basement |
Recreational, Games Room |
4.95 m |
6.68 m |
4.95 m x 6.68 m |
|
Basement |
Bathroom |
|
|
Measurements not available |
|
Basement |
Laundry Room |
|
|
Measurements not available |
|
Main Level |
Bathroom |
|
|
Measurements not available |
|
Main Level |
Dining Room |
2.61 m |
2.59 m |
2.61 m x 2.59 m |
|
Main Level |
Kitchen |
2.53 m |
2.44 m |
2.53 m x 2.44 m |
|
Main Level |
Living Room |
5.14 m |
3.11 m |
5.14 m x 3.11 m |
https://www.realtor.ca/real-estate/28911937/123-stephanie-drive-guelph-willow-westsugarbushwest-acres-willow-westsugarbushwest-acres
