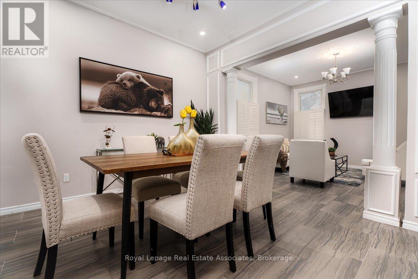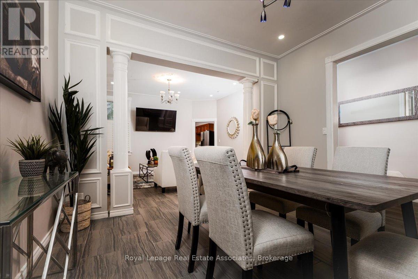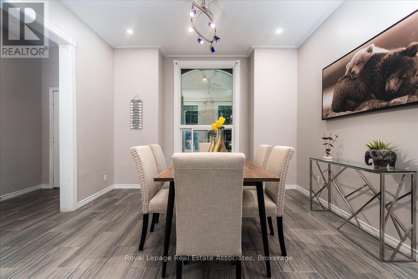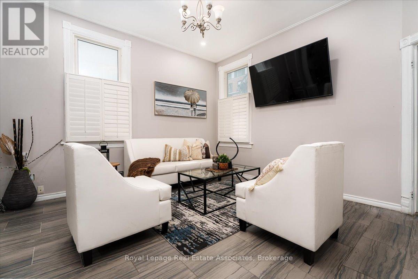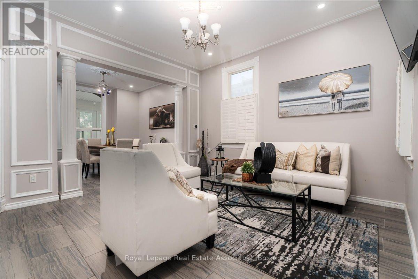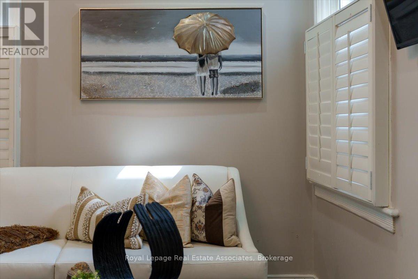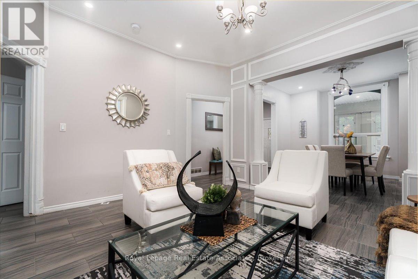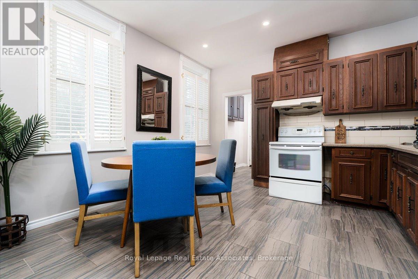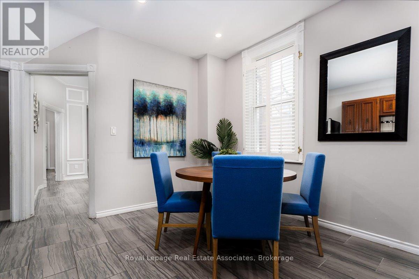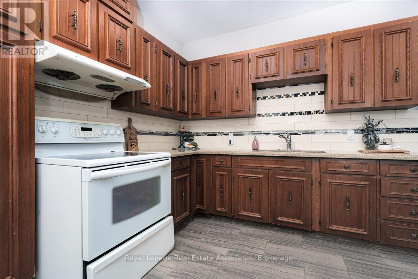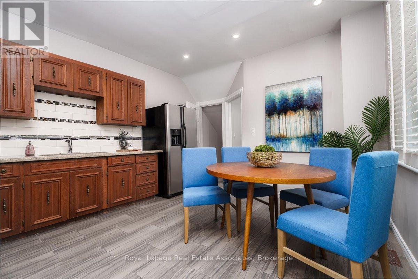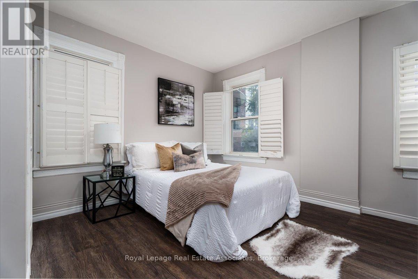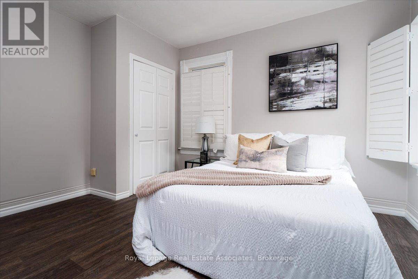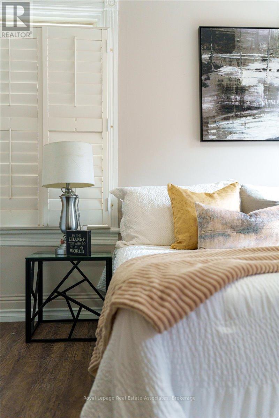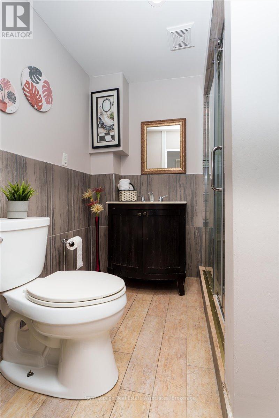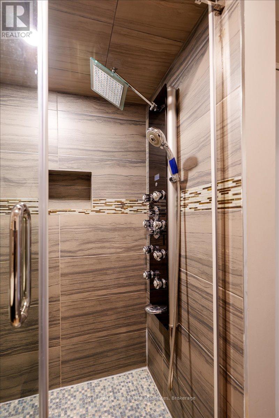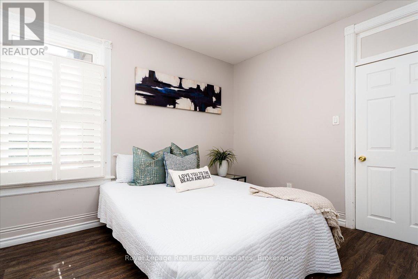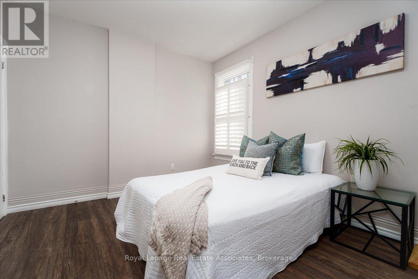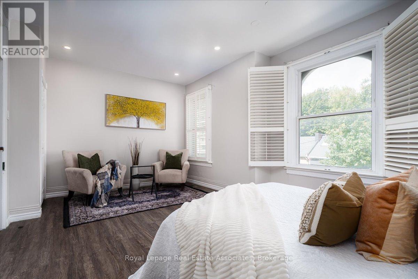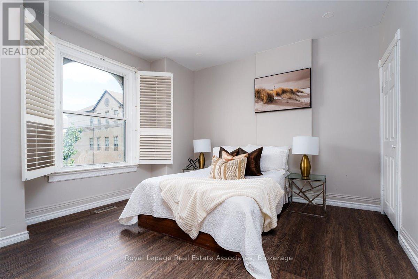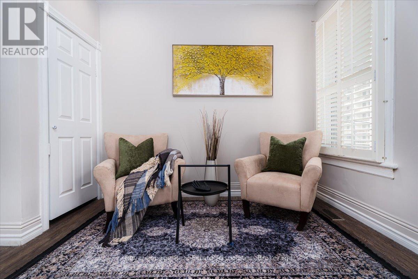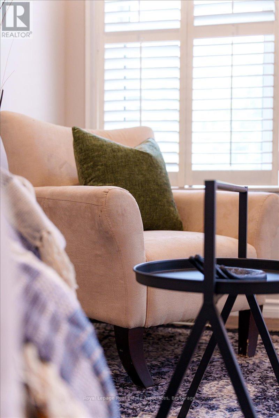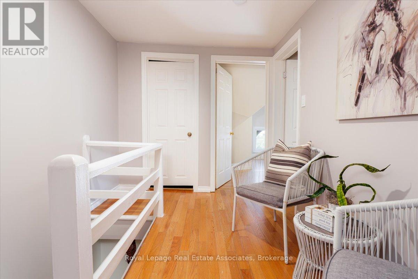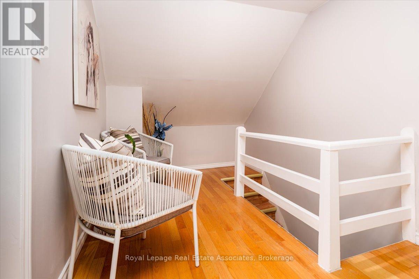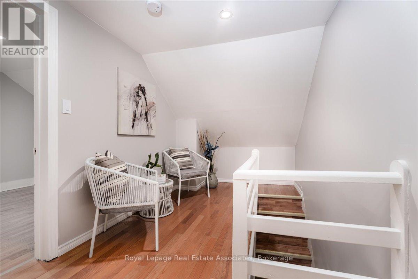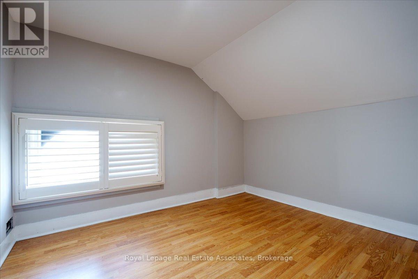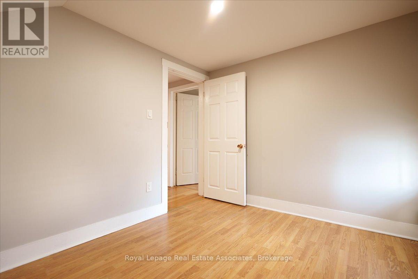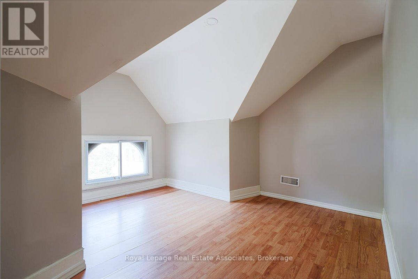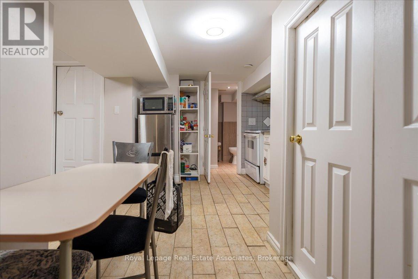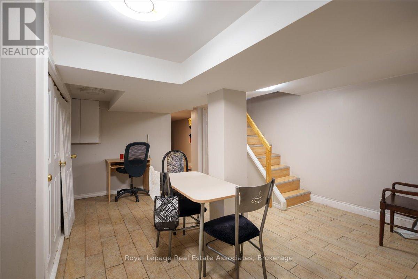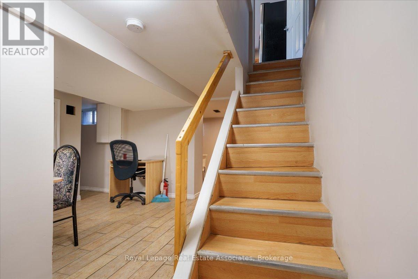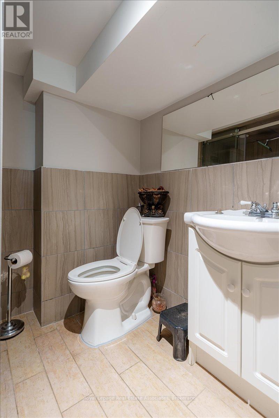7 Bedroom
3 Bathroom
2000 - 2500 sqft
Central Air Conditioning
Forced Air
$749,898
Welcome to 123 Market Street.This charming 2.5-storey semi-detached home sits in the heart of downtown, surrounded by one of the city's most vibrant and walkable neighbourhoods, boasting an impressive Walk Score of 94.Spanning approximately 2065 sq. ft., the home offers 5+1 bedrooms and 3 bathrooms, filled with character and versatility. Whether your're looking for a spacious single-family residence, a live/work setup, or a smart investment property with strong income potential, this home delivers.Thoughtfully updated, recent improvements include an enclosed front porch (2020), wide-plank laminate flooring, sleek LED pot lights, upgraded electrical and new panel (2023), energy-efficient foam insulation (2021), and a new roof (2023).The flexible floor plan opens up countless possibilities run a business from home, configure as a multi-unit rental, or simply enjoy downtown living with ample room to grow. With shops, artisan cafés, groceries, transit, and more just steps away, this is urban living at its finest. Dont miss this incredible opportunity! (id:41954)
Property Details
|
MLS® Number
|
X12405252 |
|
Property Type
|
Single Family |
|
Community Name
|
Central |
|
Parking Space Total
|
1 |
Building
|
Bathroom Total
|
3 |
|
Bedrooms Above Ground
|
5 |
|
Bedrooms Below Ground
|
2 |
|
Bedrooms Total
|
7 |
|
Age
|
100+ Years |
|
Appliances
|
Water Heater, All, Blinds |
|
Basement Features
|
Apartment In Basement, Separate Entrance |
|
Basement Type
|
N/a |
|
Construction Style Attachment
|
Semi-detached |
|
Cooling Type
|
Central Air Conditioning |
|
Exterior Finish
|
Brick |
|
Foundation Type
|
Block |
|
Heating Fuel
|
Electric |
|
Heating Type
|
Forced Air |
|
Stories Total
|
3 |
|
Size Interior
|
2000 - 2500 Sqft |
|
Type
|
House |
|
Utility Water
|
Municipal Water |
Parking
Land
|
Acreage
|
No |
|
Sewer
|
Sanitary Sewer |
|
Size Depth
|
62 Ft ,8 In |
|
Size Frontage
|
19 Ft ,1 In |
|
Size Irregular
|
19.1 X 62.7 Ft |
|
Size Total Text
|
19.1 X 62.7 Ft |
|
Zoning Description
|
D5 |
Rooms
| Level |
Type |
Length |
Width |
Dimensions |
|
Second Level |
Primary Bedroom |
5.28 m |
3.78 m |
5.28 m x 3.78 m |
|
Second Level |
Bedroom 2 |
3.58 m |
3.38 m |
3.58 m x 3.38 m |
|
Second Level |
Bedroom 3 |
3.76 m |
3.38 m |
3.76 m x 3.38 m |
|
Second Level |
Bathroom |
1.98 m |
2.21 m |
1.98 m x 2.21 m |
|
Third Level |
Bedroom 5 |
2.92 m |
3.17 m |
2.92 m x 3.17 m |
|
Third Level |
Other |
1.5 m |
1.6 m |
1.5 m x 1.6 m |
|
Third Level |
Bedroom 4 |
3.78 m |
3.53 m |
3.78 m x 3.53 m |
|
Basement |
Bathroom |
2.13 m |
2.11 m |
2.13 m x 2.11 m |
|
Basement |
Den |
2.69 m |
2.67 m |
2.69 m x 2.67 m |
|
Basement |
Kitchen |
2.75 m |
2.36 m |
2.75 m x 2.36 m |
|
Basement |
Dining Room |
4.93 m |
4.32 m |
4.93 m x 4.32 m |
|
Basement |
Bedroom |
2.46 m |
3.76 m |
2.46 m x 3.76 m |
|
Basement |
Laundry Room |
3.53 m |
1.91 m |
3.53 m x 1.91 m |
|
Main Level |
Living Room |
3.94 m |
4.24 m |
3.94 m x 4.24 m |
|
Main Level |
Dining Room |
4.5 m |
4.09 m |
4.5 m x 4.09 m |
|
Main Level |
Foyer |
1.35 m |
4.57 m |
1.35 m x 4.57 m |
|
Main Level |
Kitchen |
3.76 m |
4.52 m |
3.76 m x 4.52 m |
|
Main Level |
Bathroom |
2.51 m |
1.93 m |
2.51 m x 1.93 m |
https://www.realtor.ca/real-estate/28866108/123-market-street-hamilton-central-central





