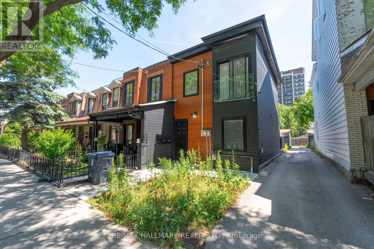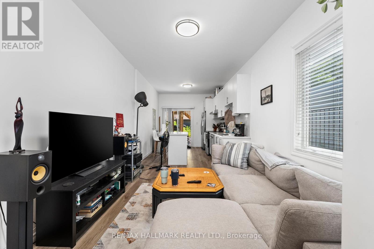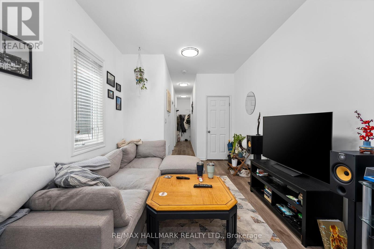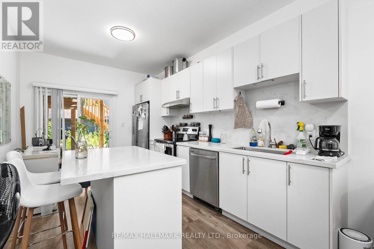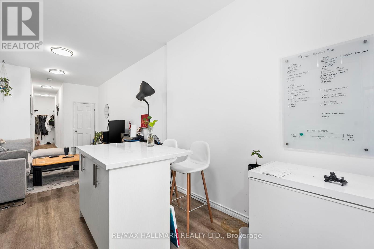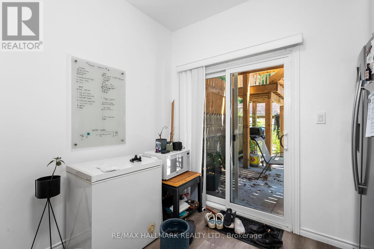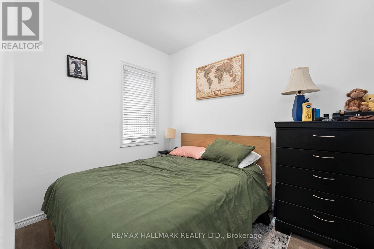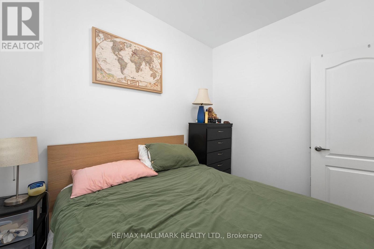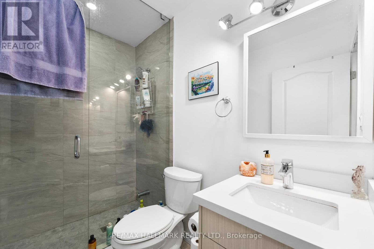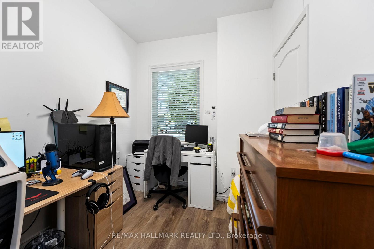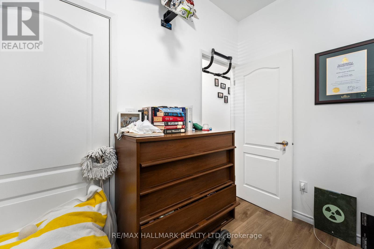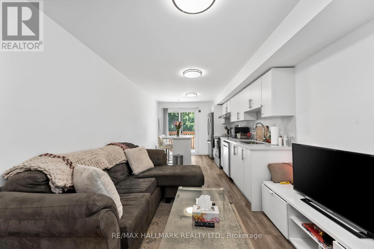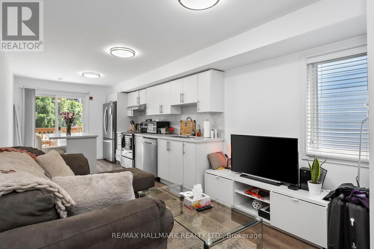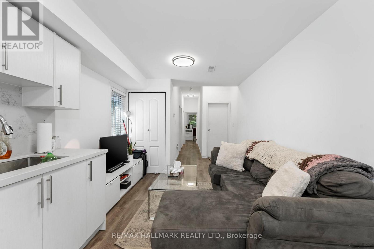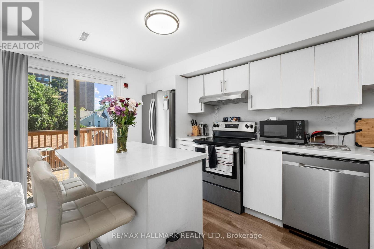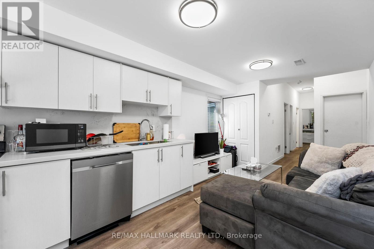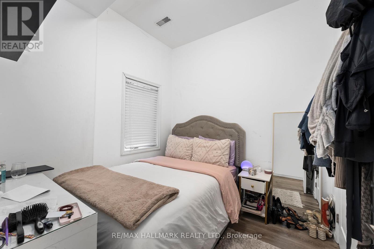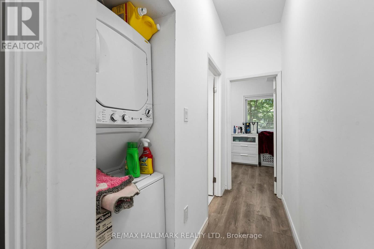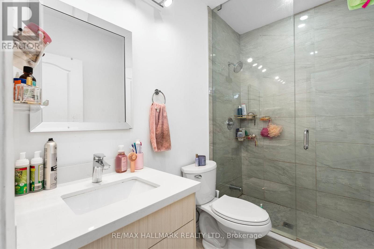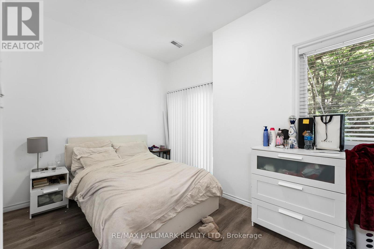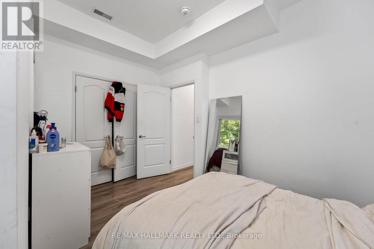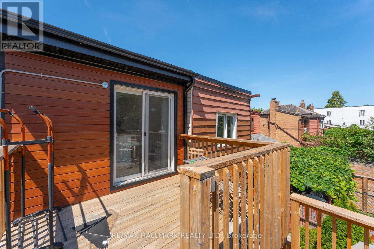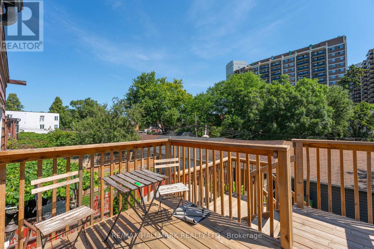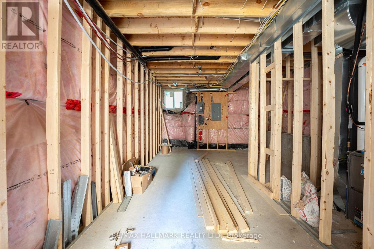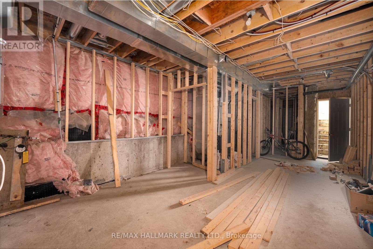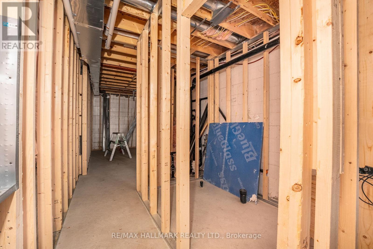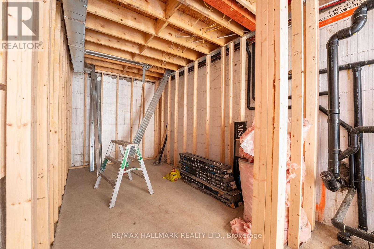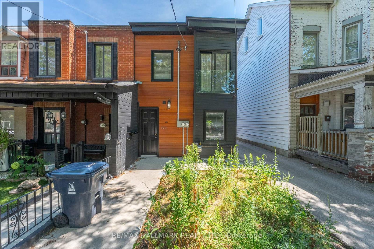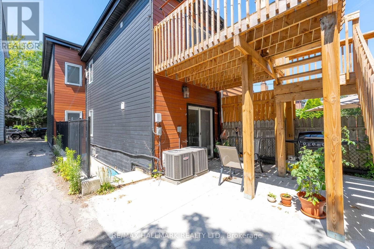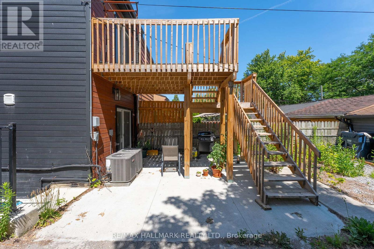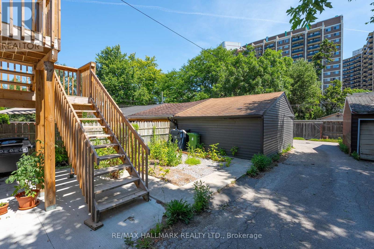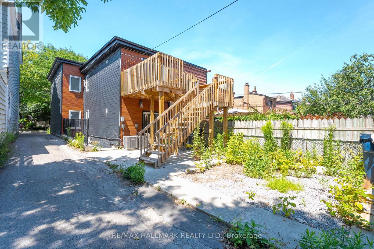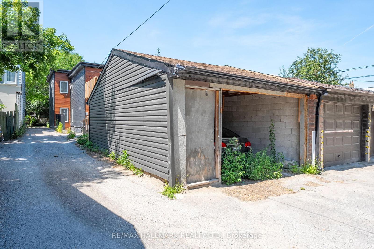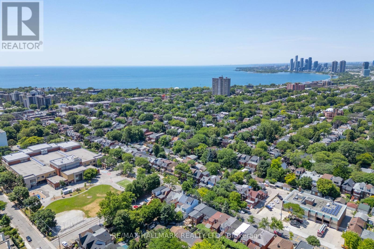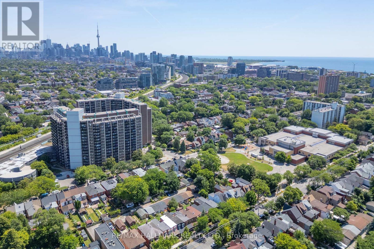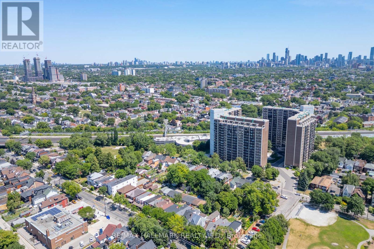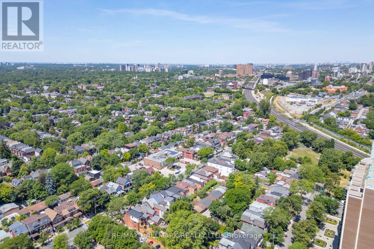4 Bedroom
2 Bathroom
1100 - 1500 sqft
Central Air Conditioning
Forced Air
$1,050,000
Just steps from Queen Street West and a short walk to High Park, this charming 4-bedroom, 2-bathroom duplex offers flexibility, character, and a prime downtown west-end location. Currently configured as two self-contained 2-bedroom units - each with its own private entrance, full kitchen, and bathroom - this property suits both investors and end-users seeking multi-unit potential or space for a larger family. The main floor unit enjoys easy access to a welcoming front porch and features a walk-out from the kitchen to the rear yard. The upper unit also offers outdoor space with a walk-out to an elevated back deck. A detached 1-car garage adds convenient parking off the laneway. With excellent transit access and a vibrant urban setting close to parks, shops, and dining, this is an outstanding opportunity in one of Toronto's most sought-after neighbourhoods. (id:41954)
Property Details
|
MLS® Number
|
W12304700 |
|
Property Type
|
Multi-family |
|
Community Name
|
Roncesvalles |
|
Parking Space Total
|
2 |
Building
|
Bathroom Total
|
2 |
|
Bedrooms Above Ground
|
4 |
|
Bedrooms Total
|
4 |
|
Basement Development
|
Unfinished |
|
Basement Type
|
N/a (unfinished) |
|
Cooling Type
|
Central Air Conditioning |
|
Exterior Finish
|
Aluminum Siding |
|
Flooring Type
|
Laminate, Tile |
|
Foundation Type
|
Poured Concrete |
|
Heating Fuel
|
Natural Gas |
|
Heating Type
|
Forced Air |
|
Stories Total
|
2 |
|
Size Interior
|
1100 - 1500 Sqft |
|
Type
|
Duplex |
|
Utility Water
|
Municipal Water |
Parking
Land
|
Acreage
|
No |
|
Sewer
|
Sanitary Sewer |
|
Size Depth
|
127 Ft ,3 In |
|
Size Frontage
|
15 Ft ,9 In |
|
Size Irregular
|
15.8 X 127.3 Ft |
|
Size Total Text
|
15.8 X 127.3 Ft |
Rooms
| Level |
Type |
Length |
Width |
Dimensions |
|
Second Level |
Bedroom |
3 m |
3.78 m |
3 m x 3.78 m |
|
Second Level |
Bedroom 2 |
2.49 m |
2.47 m |
2.49 m x 2.47 m |
|
Second Level |
Bathroom |
1.49 m |
2.47 m |
1.49 m x 2.47 m |
|
Second Level |
Living Room |
5.08 m |
2.97 m |
5.08 m x 2.97 m |
|
Second Level |
Kitchen |
3.18 m |
2.97 m |
3.18 m x 2.97 m |
|
Main Level |
Bedroom |
3.2 m |
2.4 m |
3.2 m x 2.4 m |
|
Main Level |
Bedroom 2 |
3.01 m |
2.4 m |
3.01 m x 2.4 m |
|
Main Level |
Bathroom |
1.55 m |
2.4 m |
1.55 m x 2.4 m |
|
Main Level |
Living Room |
4.26 m |
2.97 m |
4.26 m x 2.97 m |
|
Main Level |
Kitchen |
4.36 m |
2.97 m |
4.36 m x 2.97 m |
https://www.realtor.ca/real-estate/28648045/123-lansdowne-avenue-toronto-roncesvalles-roncesvalles
