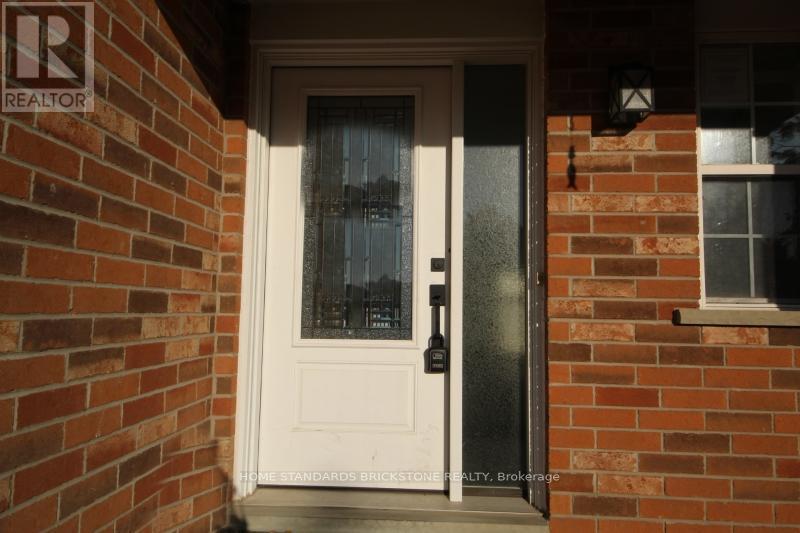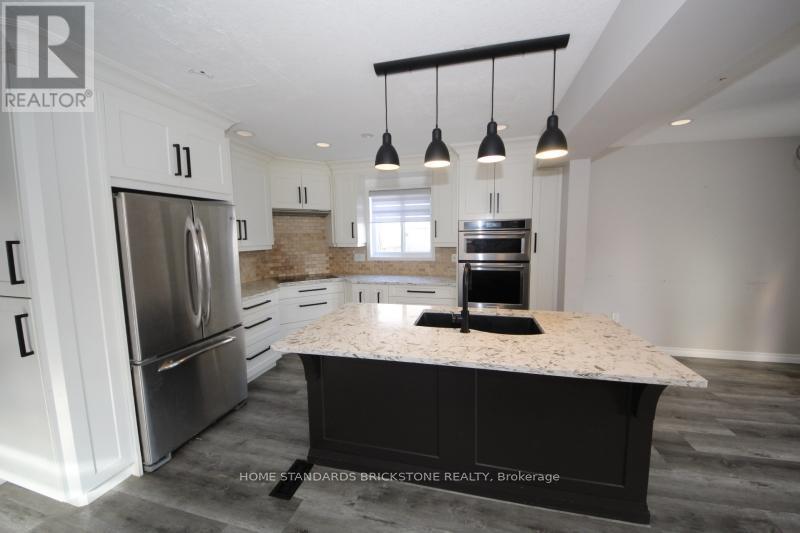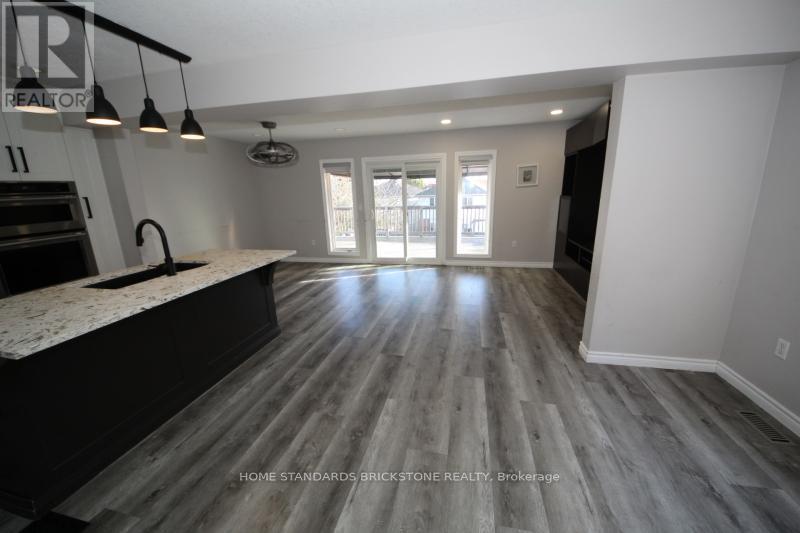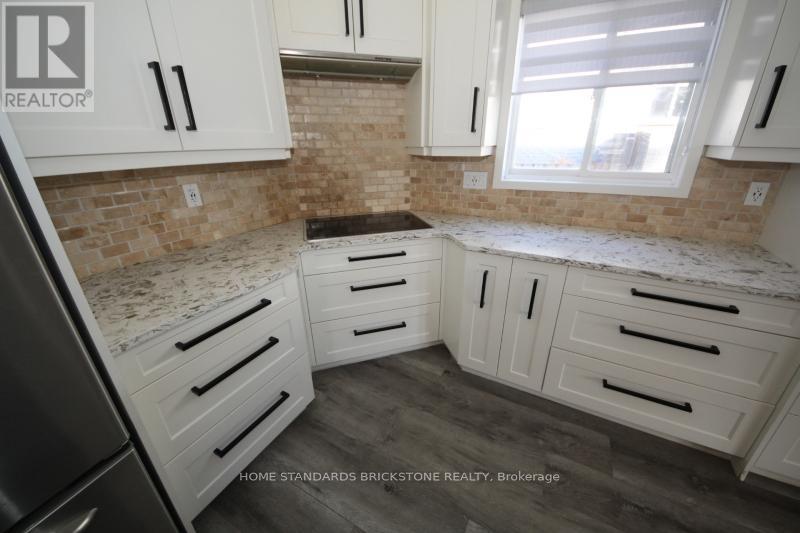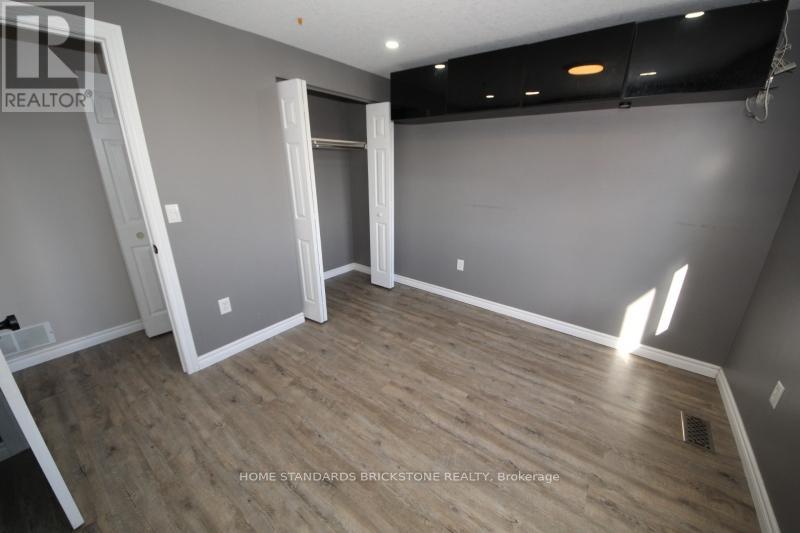123 Kerwood Drive Cambridge, Ontario N3C 4E9
4 Bedroom
3 Bathroom
Central Air Conditioning
Forced Air
$749,000
Stunning Modern Open Concept Home With Walkout Basement And Huge Backyard. Minutes From Hwy 401. New Updated Kitchen With Island, 2nd Floor Laundry, Walkout Basement Offers Large Rec Room Plus Bedroom And Full Bathroom. **** EXTRAS **** Amazing Location Beautiful Backyard Large Deck, Playground. Perfect For Families And Entertaining. (id:41954)
Property Details
| MLS® Number | X10433669 |
| Property Type | Single Family |
| Parking Space Total | 4 |
Building
| Bathroom Total | 3 |
| Bedrooms Above Ground | 3 |
| Bedrooms Below Ground | 1 |
| Bedrooms Total | 4 |
| Basement Development | Finished |
| Basement Features | Walk Out |
| Basement Type | Full (finished) |
| Construction Style Attachment | Detached |
| Cooling Type | Central Air Conditioning |
| Exterior Finish | Brick, Vinyl Siding |
| Flooring Type | Laminate |
| Foundation Type | Poured Concrete |
| Half Bath Total | 1 |
| Heating Fuel | Natural Gas |
| Heating Type | Forced Air |
| Stories Total | 2 |
| Type | House |
| Utility Water | Municipal Water |
Parking
| Attached Garage |
Land
| Acreage | No |
| Sewer | Sanitary Sewer |
| Size Depth | 117 Ft ,11 In |
| Size Frontage | 40 Ft ,2 In |
| Size Irregular | 40.18 X 117.99 Ft |
| Size Total Text | 40.18 X 117.99 Ft |
Rooms
| Level | Type | Length | Width | Dimensions |
|---|---|---|---|---|
| Second Level | Bathroom | Measurements not available | ||
| Second Level | Primary Bedroom | 4.88 m | 4.57 m | 4.88 m x 4.57 m |
| Second Level | Bedroom | 3.23 m | 3.05 m | 3.23 m x 3.05 m |
| Second Level | Bedroom | 3.23 m | 3.05 m | 3.23 m x 3.05 m |
| Second Level | Laundry Room | Measurements not available | ||
| Basement | Recreational, Games Room | Measurements not available | ||
| Basement | Bedroom | Measurements not available | ||
| Main Level | Great Room | 7.02 m | 2.95 m | 7.02 m x 2.95 m |
| Main Level | Bathroom | Measurements not available | ||
| Main Level | Kitchen | 3.1 m | 3.38 m | 3.1 m x 3.38 m |
| Main Level | Eating Area | 2.18 m | 2.77 m | 2.18 m x 2.77 m |
https://www.realtor.ca/real-estate/27672002/123-kerwood-drive-cambridge
Interested?
Contact us for more information

