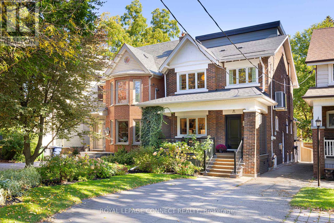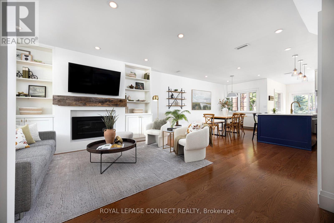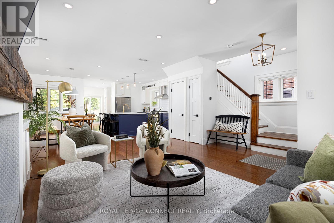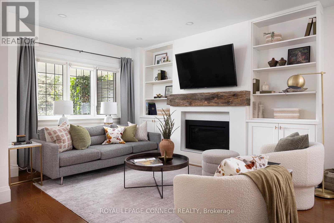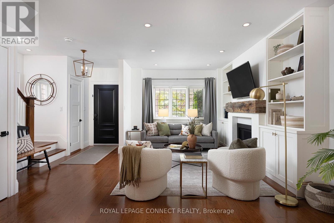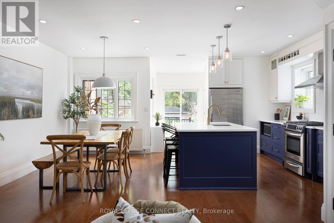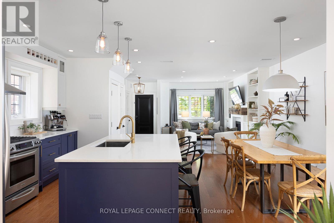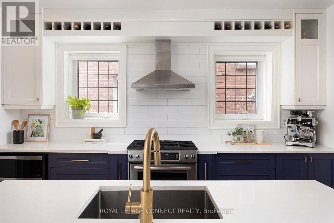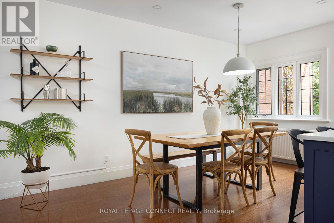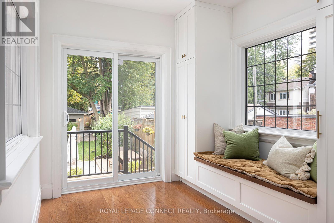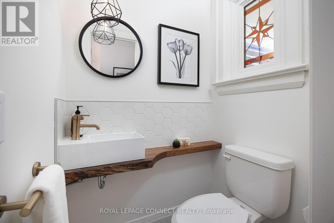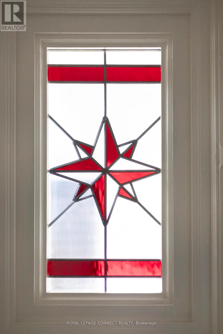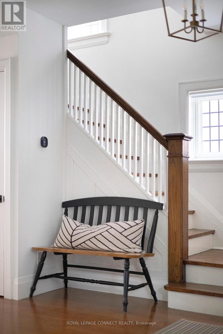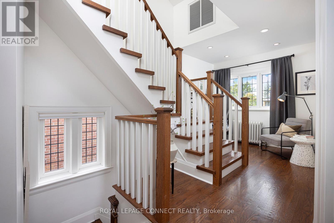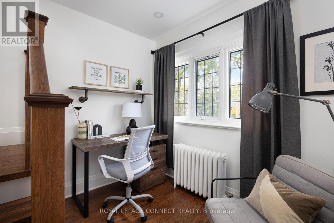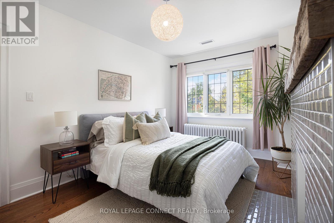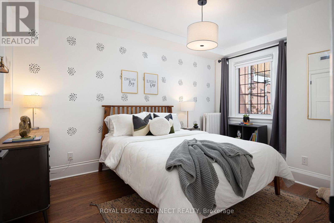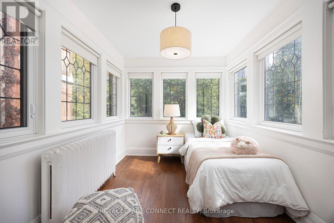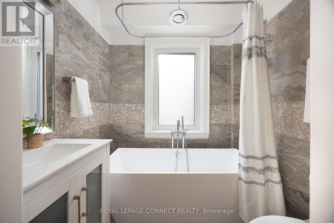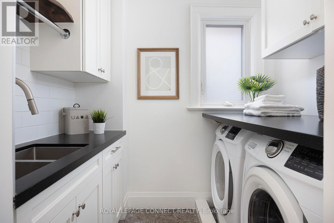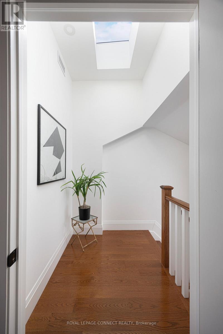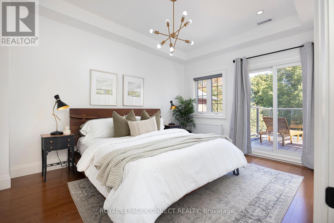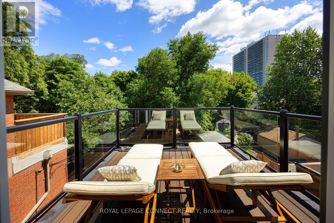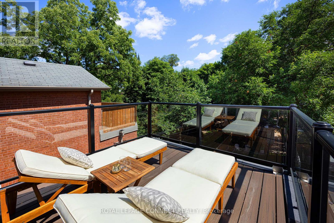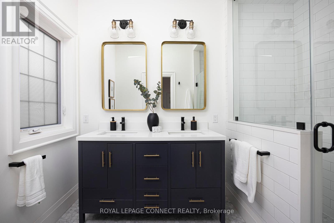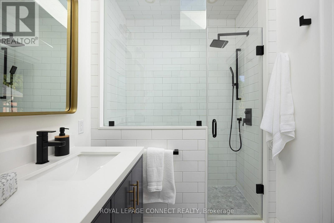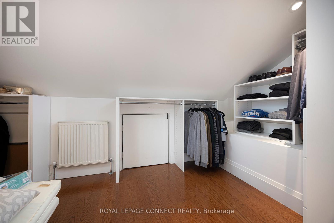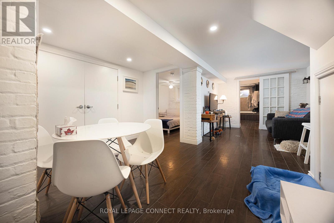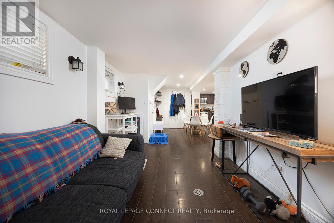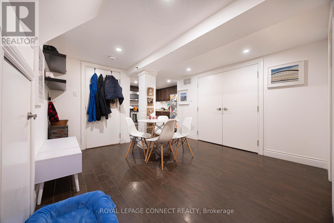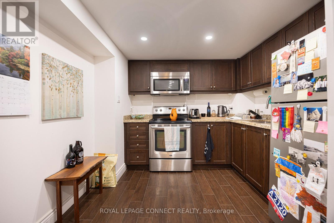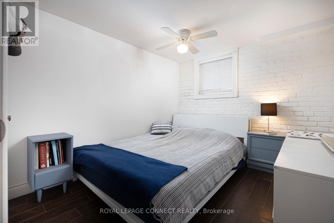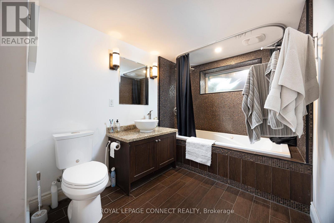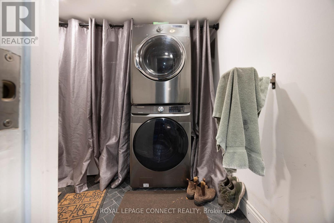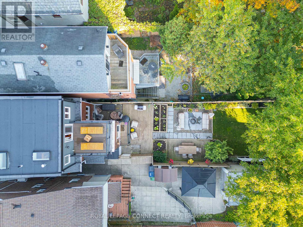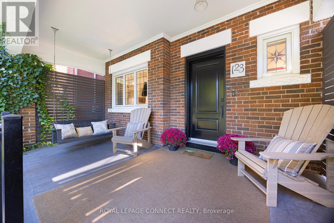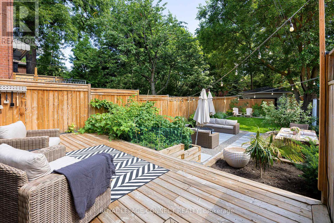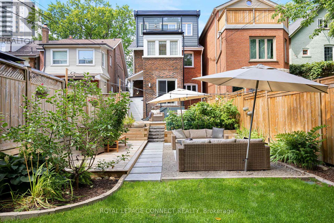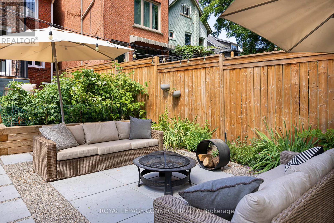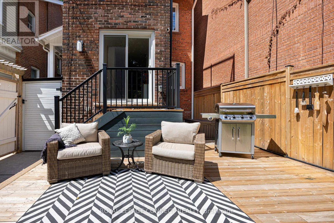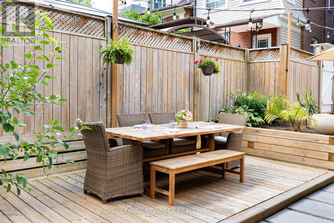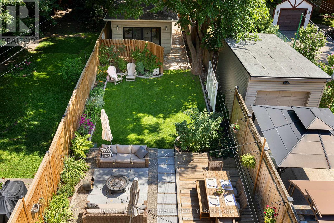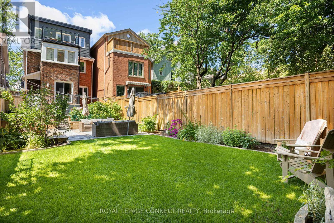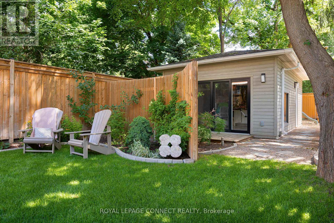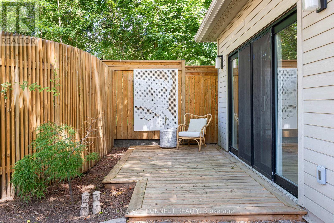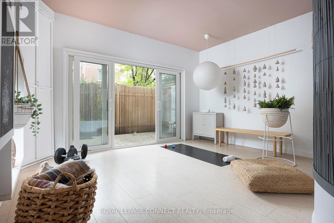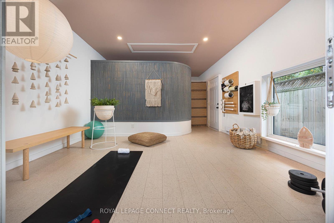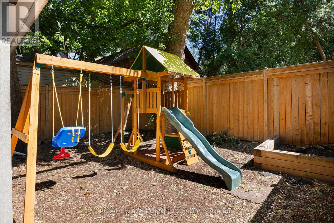5 Bedroom
4 Bathroom
2000 - 2500 sqft
Fireplace
Central Air Conditioning
Hot Water Radiator Heat
$1,990,000
Want a picture-perfect address with the home and yard to match? Welcome to 123 High Park Avenue, a masterfully renovated 2.5-storey detached beauty steps from High Park and with a backyard featured on HGTV's Backyard Builds! Step inside the proper foyer and notice right away the wide, open concept layout with windows letting in lots of natural light throughout and a powder room - no more sending guests upstairs when nature calls! The living room features a gas fireplace, and the designer chef's kitchen overlooks the large dining area and features stainless steel appliances and an oversized centre island perfect for hosting. A rear vestibule has ample storage and features large sliding glass doors to the entrancing backyard beyond. On the second level find three family-sized bedrooms, an open concept office, a gorgeous 4-piece bathroom, and a coveted laundry room so you won't have to lug clothes up and down the stairs. The third level boasts a secluded primary bedroom retreat with a walk-in closet, outdoor deck with gorgeous backyard views, and the 4-piece bathroom of your dreams. Now head back downstairs and this time go all the way down to the LEGALIZED basement apartment with its own laundry and beautiful finishes - perfect for earning extra income, multi-generational living, or a live-in nanny. The real crown jewel of this home is the immaculately landscaped backyard featured on HGTV's Backyard Builds - there's so much to cover! Several seating vignettes, a play structure to get those imaginations going, and a 400 square foot studio that makes a perfect home gym or office and has additional storage. 123 High Park Avenue's location is unmatched with High Park Station on TTC Line 2 and Toronto's most famous park and this street's namesake High Park both only one block away. Not to mention countless restaurants, bars, & shops along Bloor St. W. & in the nearby Junction. Deep 200 Ft lot means huge potential for a spacious family-sized garden suite... Welcome home! (id:41954)
Open House
This property has open houses!
Starts at:
2:00 pm
Ends at:
4:00 pm
Property Details
|
MLS® Number
|
W12463198 |
|
Property Type
|
Single Family |
|
Community Name
|
High Park North |
|
Equipment Type
|
Water Heater |
|
Features
|
In-law Suite |
|
Parking Space Total
|
1 |
|
Rental Equipment Type
|
Water Heater |
Building
|
Bathroom Total
|
4 |
|
Bedrooms Above Ground
|
4 |
|
Bedrooms Below Ground
|
1 |
|
Bedrooms Total
|
5 |
|
Appliances
|
Dishwasher, Dryer, Play Structure, Hood Fan, Stove, Washer, Window Coverings, Refrigerator |
|
Basement Development
|
Finished |
|
Basement Features
|
Apartment In Basement |
|
Basement Type
|
N/a (finished) |
|
Construction Style Attachment
|
Detached |
|
Cooling Type
|
Central Air Conditioning |
|
Exterior Finish
|
Brick |
|
Fireplace Present
|
Yes |
|
Fireplace Total
|
1 |
|
Flooring Type
|
Hardwood, Tile |
|
Foundation Type
|
Brick |
|
Half Bath Total
|
1 |
|
Heating Fuel
|
Natural Gas |
|
Heating Type
|
Hot Water Radiator Heat |
|
Stories Total
|
3 |
|
Size Interior
|
2000 - 2500 Sqft |
|
Type
|
House |
|
Utility Water
|
Municipal Water |
Parking
Land
|
Acreage
|
No |
|
Sewer
|
Sanitary Sewer |
|
Size Depth
|
200 Ft |
|
Size Frontage
|
25 Ft |
|
Size Irregular
|
25 X 200 Ft |
|
Size Total Text
|
25 X 200 Ft |
Rooms
| Level |
Type |
Length |
Width |
Dimensions |
|
Second Level |
Bedroom |
4.41 m |
3.04 m |
4.41 m x 3.04 m |
|
Second Level |
Bedroom 2 |
4.25 m |
3.04 m |
4.25 m x 3.04 m |
|
Second Level |
Bedroom 3 |
3.93 m |
2.63 m |
3.93 m x 2.63 m |
|
Second Level |
Office |
1.77 m |
2.79 m |
1.77 m x 2.79 m |
|
Third Level |
Primary Bedroom |
4.91 m |
3.67 m |
4.91 m x 3.67 m |
|
Basement |
Dining Room |
3.72 m |
3.67 m |
3.72 m x 3.67 m |
|
Basement |
Kitchen |
2.68 m |
2.94 m |
2.68 m x 2.94 m |
|
Basement |
Bedroom |
3.16 m |
2.7 m |
3.16 m x 2.7 m |
|
Basement |
Living Room |
4.25 m |
2.79 m |
4.25 m x 2.79 m |
|
Main Level |
Living Room |
5.76 m |
3.45 m |
5.76 m x 3.45 m |
|
Main Level |
Dining Room |
4.35 m |
2.82 m |
4.35 m x 2.82 m |
|
Main Level |
Kitchen |
4.95 m |
3.11 m |
4.95 m x 3.11 m |
|
Main Level |
Mud Room |
3.48 m |
2.61 m |
3.48 m x 2.61 m |
https://www.realtor.ca/real-estate/28991692/123-high-park-avenue-toronto-high-park-north-high-park-north
