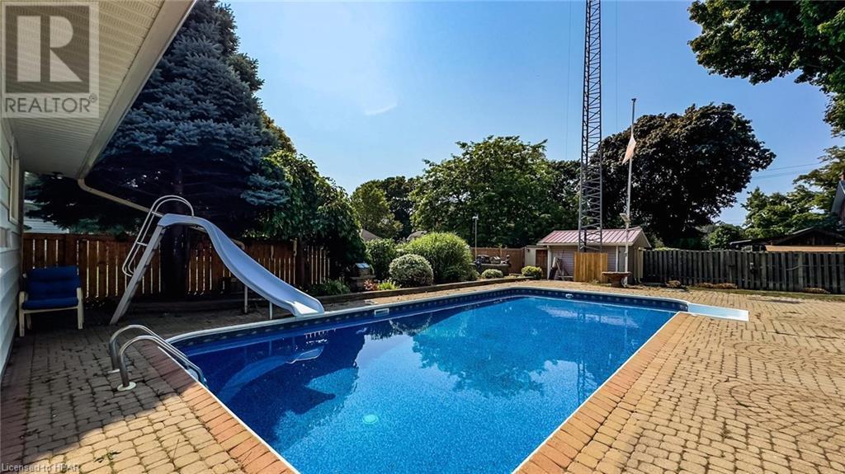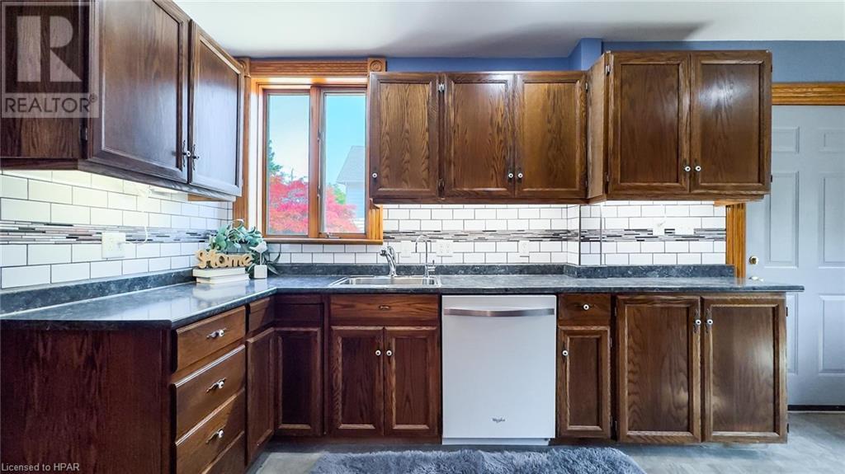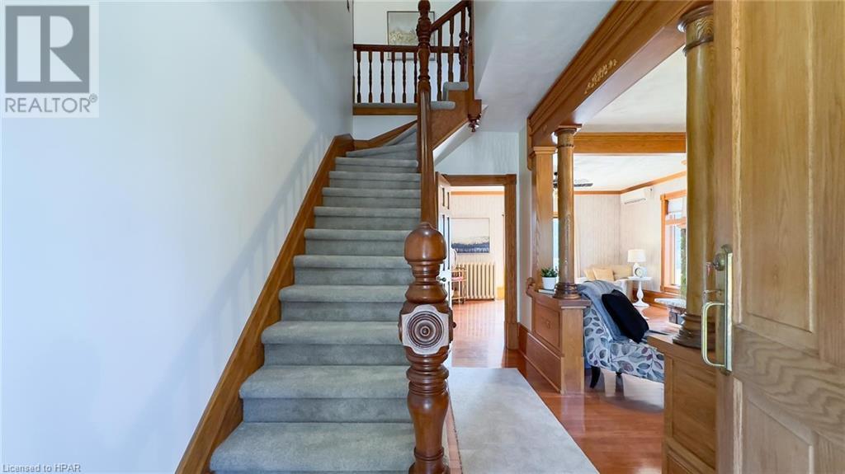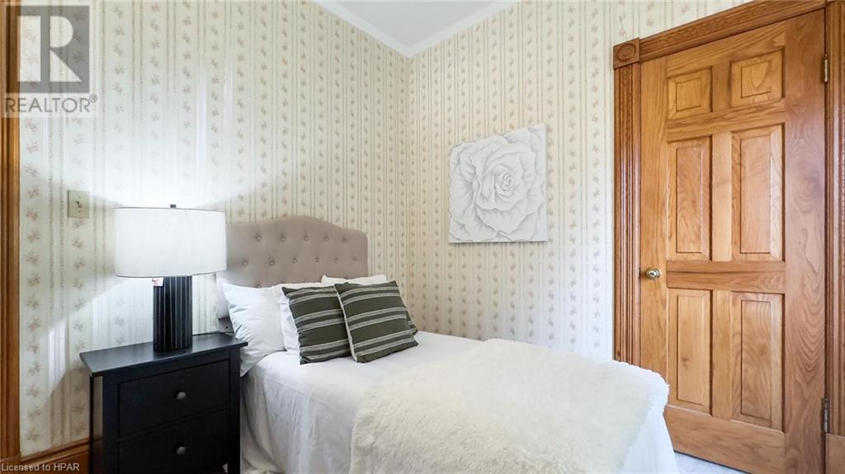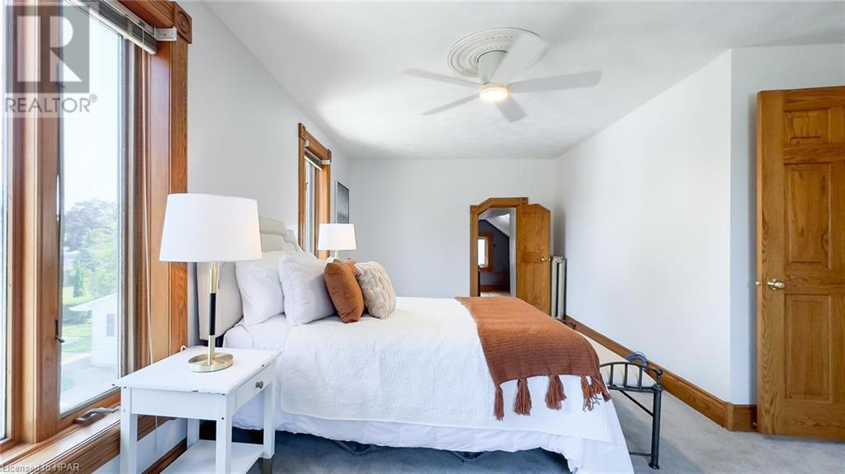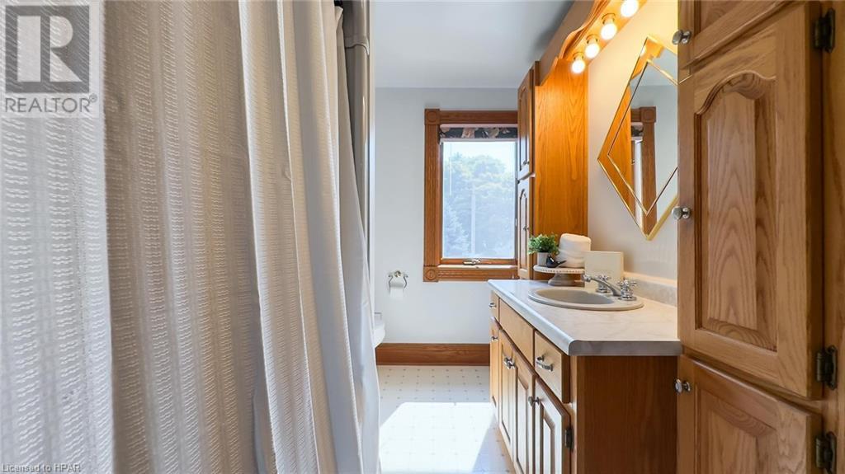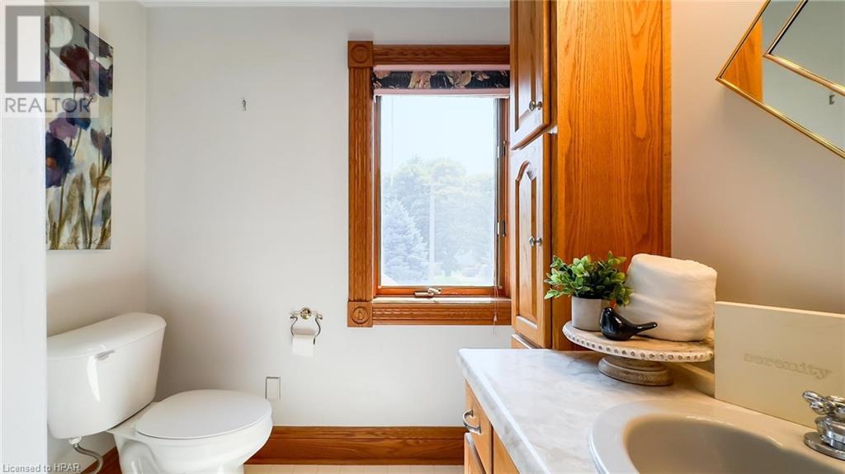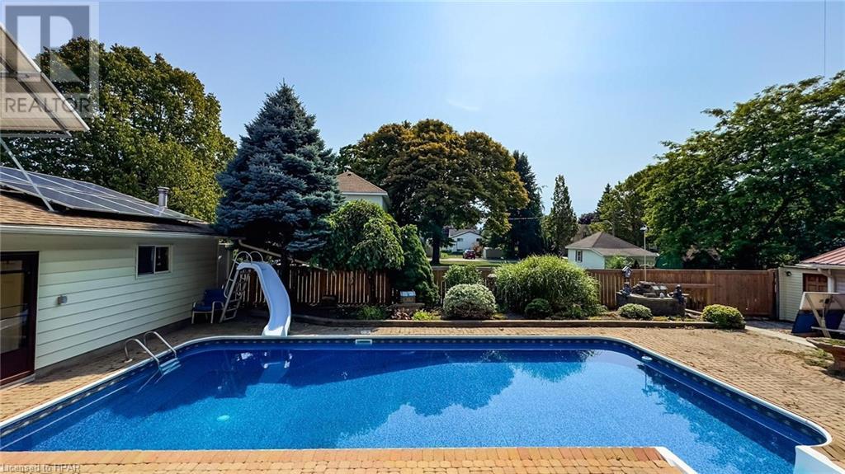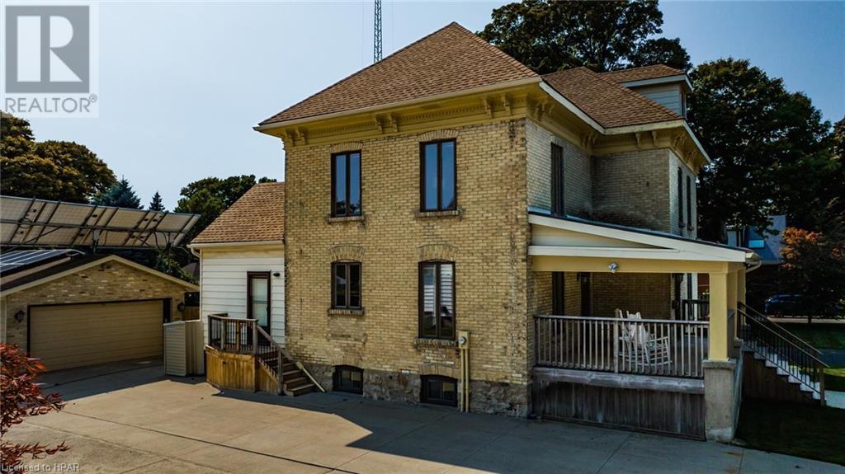123 Elgin Avenue W Goderich (Goderich (Town)), Ontario N7A 2E4
$739,000
**Charming Two-Story Family Home for Sale** Welcome to your dream home! This stunning character-filled two-story residence boasts 4 spacious bedrooms and 2 beautifully appointed bathrooms, perfect for growing families. As you step inside, you'll be greeted by exquisite hardwood floors that flow throughout the main level, showcasing the home’s timeless elegance. The craftsmanship is evident with stunning woodwork that adorns every corner, creating a warm and inviting atmosphere. The original banister leading up the stairs adds a touch of history and charm, guiding you to the upper level where comfort awaits. The expansive primary bedroom is a true retreat, featuring a generous walk-in closet and its own exclusive staircase for added privacy. Every family member will appreciate the ample space and thoughtful design throughout the home. Step outside to discover a double lot that includes a gorgeous in-ground pool, ideal for summer fun and relaxation. The large covered front porch invites you to enjoy leisurely afternoons, while the spacious detached garage and two private driveways provide convenience and ample parking. As an added bonus this home is fully equipped with the option to switch to solar panel energy. 123 Elgin Ave. has been lovingly maintained over the years and is ready to welcome its new owners. Centrally located near Goderich’s downtown core and the beach, it offers the perfect blend of tranquility and accessibility. Don’t miss your chance to make this enchanting property your own! Schedule a viewing today and experience the charm and warmth of this beautiful home firsthand. (id:41954)
Open House
This property has open houses!
1:00 pm
Ends at:2:30 pm
Property Details
| MLS® Number | X10780573 |
| Property Type | Single Family |
| Community Name | Goderich (Town) |
| Amenities Near By | Hospital |
| Equipment Type | None |
| Features | Sump Pump |
| Parking Space Total | 8 |
| Pool Type | Inground Pool |
| Rental Equipment Type | None |
| Structure | Deck, Porch |
Building
| Bathroom Total | 2 |
| Bedrooms Above Ground | 4 |
| Bedrooms Total | 4 |
| Amenities | Fireplace(s) |
| Appliances | Water Purifier, Water Softener, Central Vacuum, Dishwasher, Window Coverings |
| Basement Development | Unfinished |
| Basement Type | Full (unfinished) |
| Construction Style Attachment | Detached |
| Exterior Finish | Vinyl Siding, Brick |
| Fireplace Present | Yes |
| Fireplace Total | 1 |
| Foundation Type | Stone |
| Half Bath Total | 1 |
| Heating Fuel | Natural Gas |
| Heating Type | Hot Water Radiator Heat |
| Stories Total | 2 |
| Type | House |
| Utility Water | Municipal Water |
Parking
| Detached Garage |
Land
| Acreage | No |
| Land Amenities | Hospital |
| Sewer | Sanitary Sewer |
| Size Depth | 104 Ft |
| Size Frontage | 104 Ft |
| Size Irregular | 104 X 104 Ft |
| Size Total Text | 104 X 104 Ft|under 1/2 Acre |
| Zoning Description | R2 |
Rooms
| Level | Type | Length | Width | Dimensions |
|---|---|---|---|---|
| Second Level | Primary Bedroom | 3.99 m | 6.48 m | 3.99 m x 6.48 m |
| Second Level | Bathroom | 2.01 m | 3.12 m | 2.01 m x 3.12 m |
| Second Level | Bedroom | 2.95 m | 4.24 m | 2.95 m x 4.24 m |
| Second Level | Bedroom | 4.57 m | 3.15 m | 4.57 m x 3.15 m |
| Second Level | Bedroom | 2.9 m | 3.15 m | 2.9 m x 3.15 m |
| Third Level | Other | 4.14 m | 3.68 m | 4.14 m x 3.68 m |
| Main Level | Laundry Room | 2.57 m | 1.35 m | 2.57 m x 1.35 m |
| Main Level | Bathroom | 1.14 m | 2.18 m | 1.14 m x 2.18 m |
| Main Level | Eating Area | 3.63 m | 2.44 m | 3.63 m x 2.44 m |
| Main Level | Dining Room | 6.38 m | 3.91 m | 6.38 m x 3.91 m |
| Main Level | Kitchen | 2.39 m | 4.85 m | 2.39 m x 4.85 m |
| Main Level | Living Room | 4.85 m | 8.64 m | 4.85 m x 8.64 m |
https://www.realtor.ca/real-estate/27378106/123-elgin-avenue-w-goderich-goderich-town-goderich-town
Interested?
Contact us for more information



