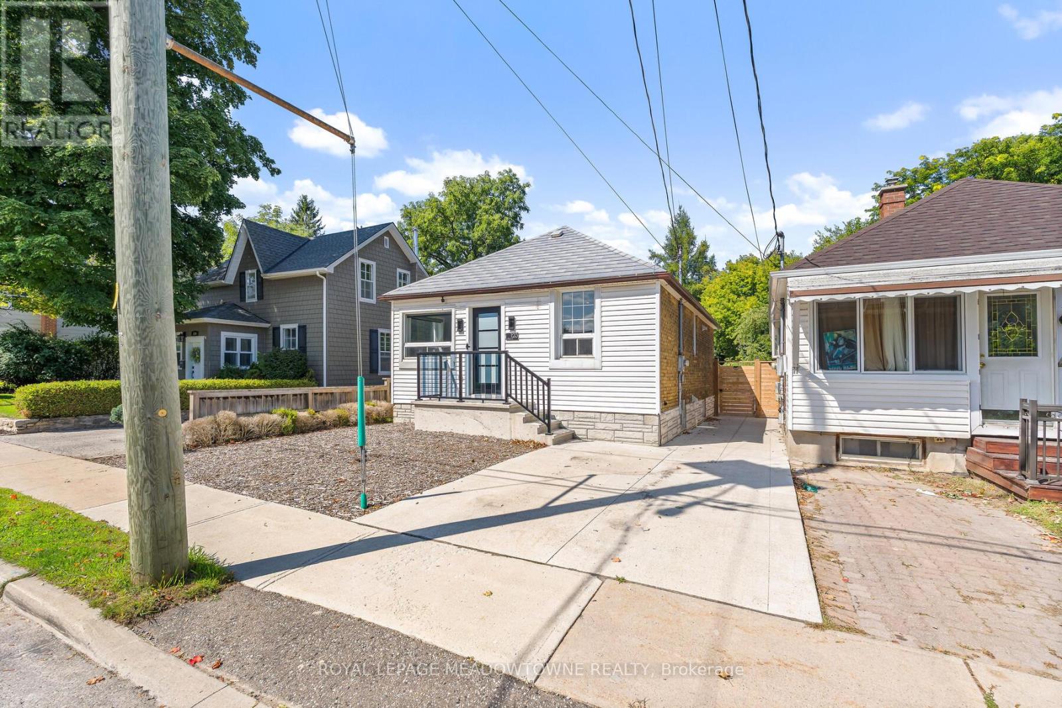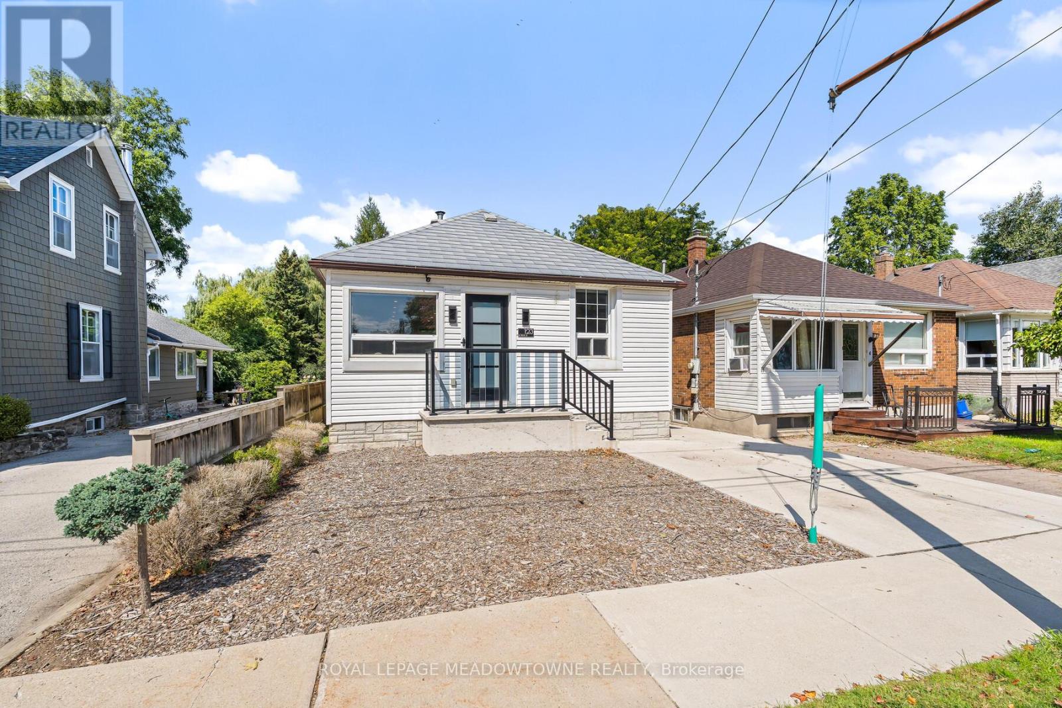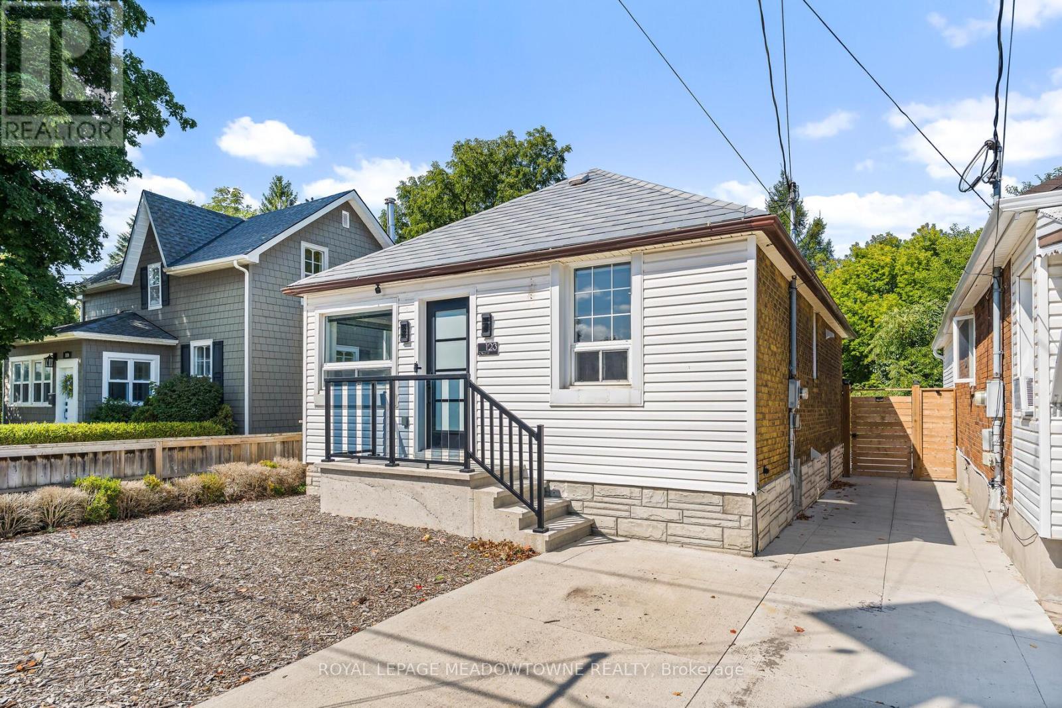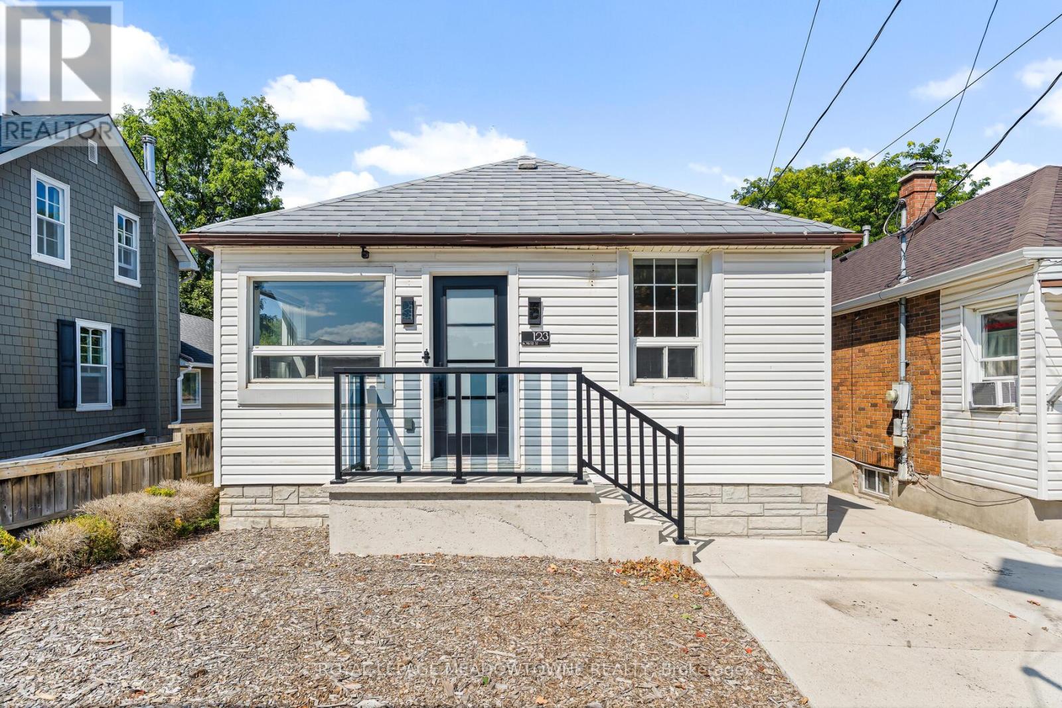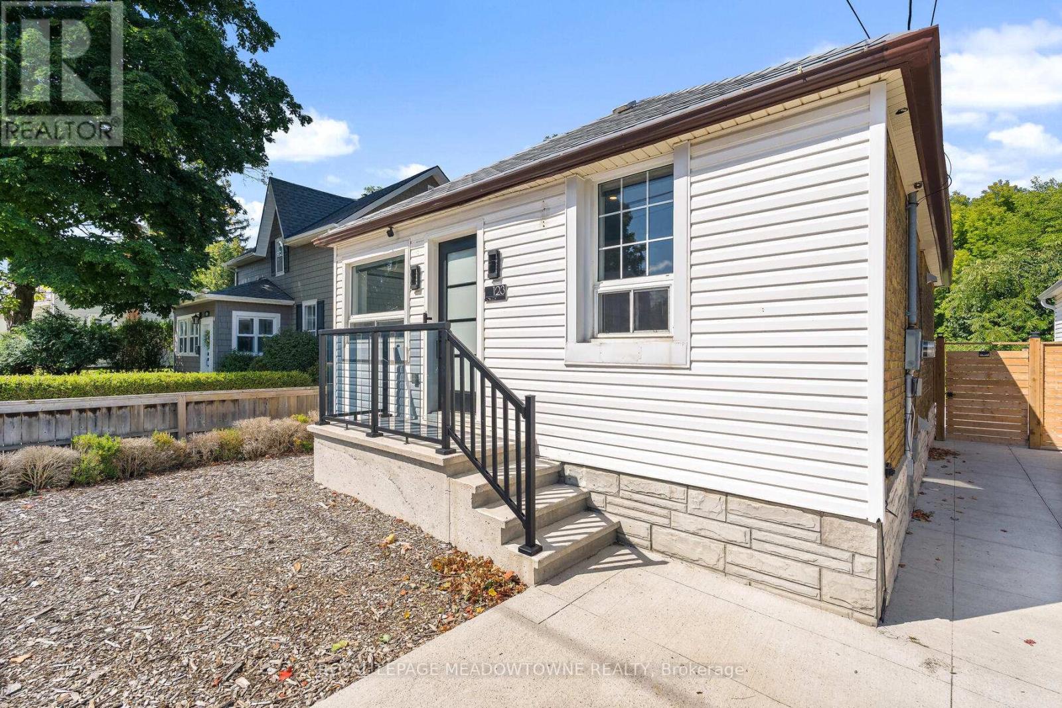2 Bedroom
1 Bathroom
0 - 699 sqft
Bungalow
Central Air Conditioning
Forced Air
$679,000
Welcome home to quaint and stylish 123 Bower St in beautiful Acton! This fully renovated home is move in ready. It was thoughtfully designed with modern touches and loaded with upgrades including insulation, drywall, a whole house water filtration system, concrete floor tile throughout, and a gorgeous 3 piece bathroom with walk in shower and wall hung toilet. The HVAC and furnace are only 4 years old and feature a smart thermometer, all the stainless steel appliances are 3 years old. The bright and modern kitchen features quartz countertop, a quartz sink as well as a stylish beverage center with wine fridge. You'll love relaxing in the extended backyard featuring a new concrete patio, a gorgeous built in pergola and light posts. Metal roof 2014. Close to all amenities and HWY 7, this house is a must see! (id:41954)
Property Details
|
MLS® Number
|
W12392283 |
|
Property Type
|
Single Family |
|
Community Name
|
1045 - AC Acton |
|
Equipment Type
|
Water Heater, Water Heater - Tankless |
|
Features
|
Flat Site |
|
Parking Space Total
|
1 |
|
Rental Equipment Type
|
Water Heater, Water Heater - Tankless |
Building
|
Bathroom Total
|
1 |
|
Bedrooms Above Ground
|
2 |
|
Bedrooms Total
|
2 |
|
Age
|
100+ Years |
|
Appliances
|
Water Heater, Dishwasher, Dryer, Microwave, Oven, Hood Fan, Wall Mounted Tv, Water Treatment, Window Coverings, Wine Fridge, Refrigerator |
|
Architectural Style
|
Bungalow |
|
Basement Development
|
Unfinished |
|
Basement Features
|
Separate Entrance |
|
Basement Type
|
N/a (unfinished) |
|
Construction Style Attachment
|
Detached |
|
Cooling Type
|
Central Air Conditioning |
|
Exterior Finish
|
Brick, Vinyl Siding |
|
Foundation Type
|
Block |
|
Heating Fuel
|
Natural Gas |
|
Heating Type
|
Forced Air |
|
Stories Total
|
1 |
|
Size Interior
|
0 - 699 Sqft |
|
Type
|
House |
|
Utility Water
|
Municipal Water |
Parking
Land
|
Acreage
|
No |
|
Sewer
|
Sanitary Sewer |
|
Size Depth
|
264 Ft |
|
Size Frontage
|
29 Ft ,10 In |
|
Size Irregular
|
29.9 X 264 Ft |
|
Size Total Text
|
29.9 X 264 Ft |
Rooms
| Level |
Type |
Length |
Width |
Dimensions |
|
Main Level |
Living Room |
3.12 m |
3.91 m |
3.12 m x 3.91 m |
|
Main Level |
Kitchen |
3.12 m |
3.17 m |
3.12 m x 3.17 m |
|
Main Level |
Dining Room |
3.12 m |
2.34 m |
3.12 m x 2.34 m |
|
Main Level |
Primary Bedroom |
2.9 m |
3.68 m |
2.9 m x 3.68 m |
|
Main Level |
Bedroom |
2.9 m |
3.07 m |
2.9 m x 3.07 m |
Utilities
https://www.realtor.ca/real-estate/28837891/123-bower-street-halton-hills-ac-acton-1045-ac-acton
