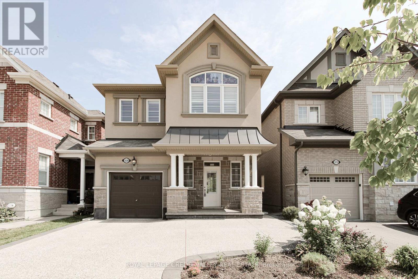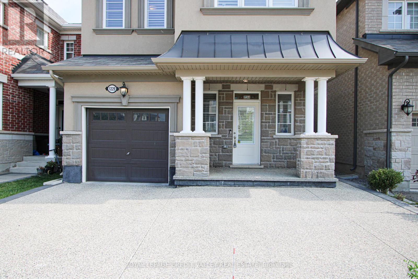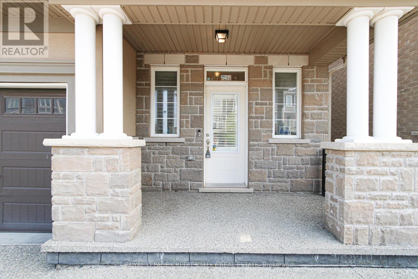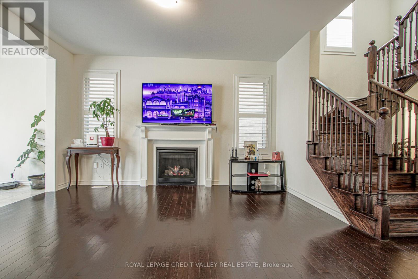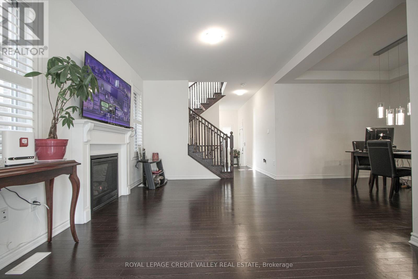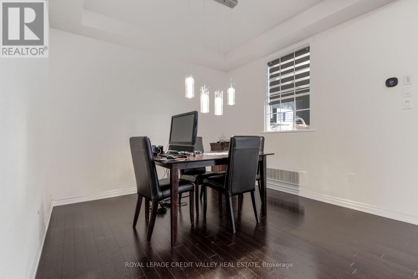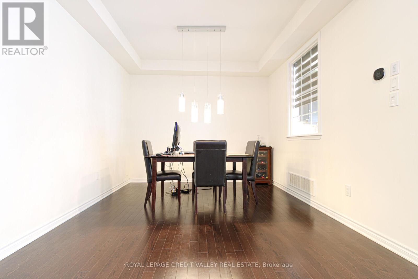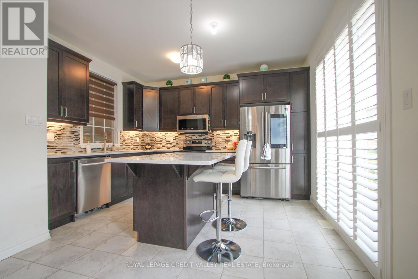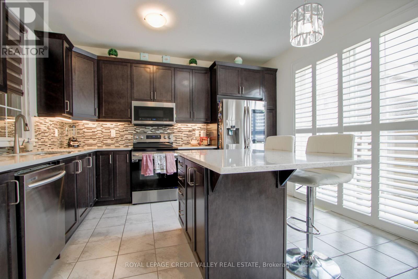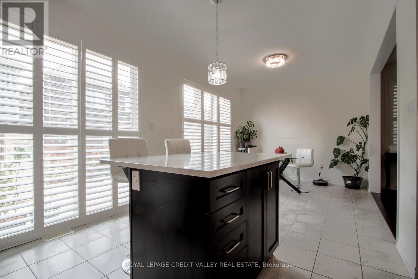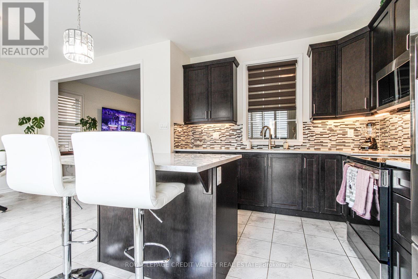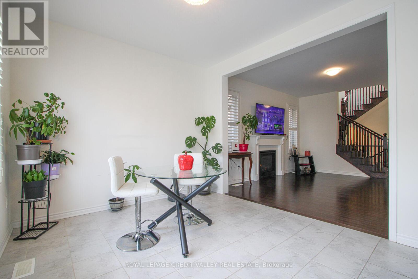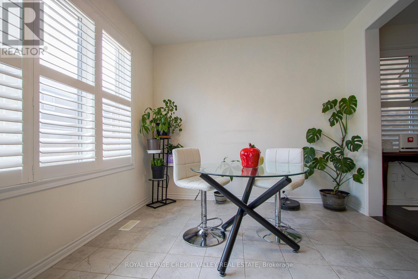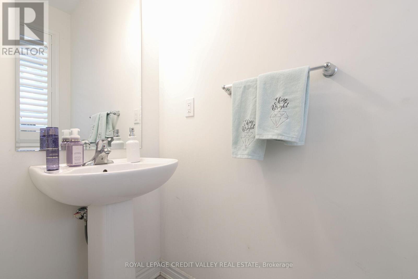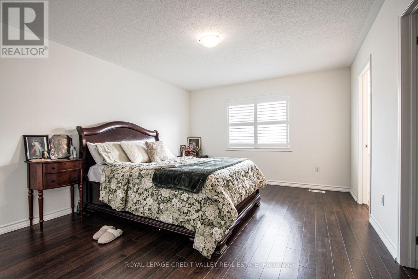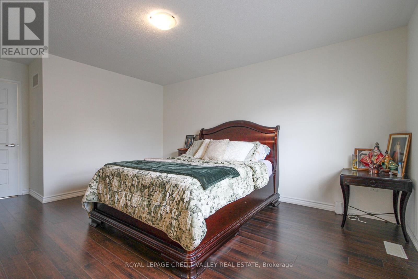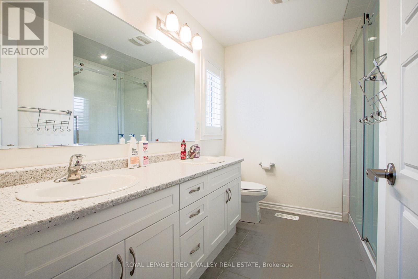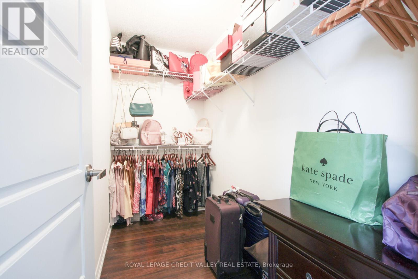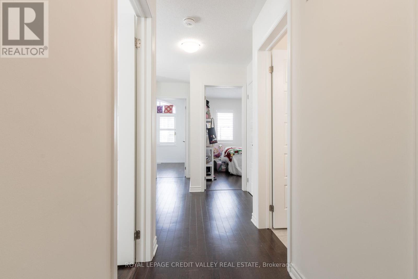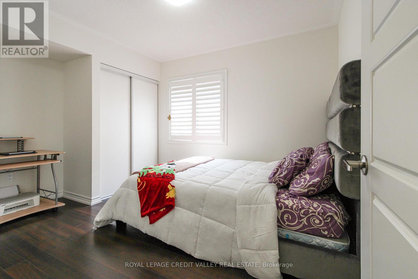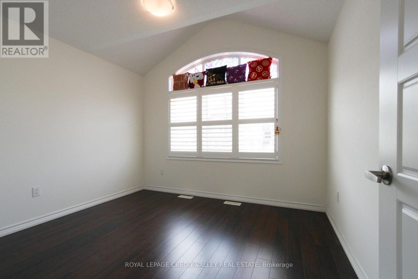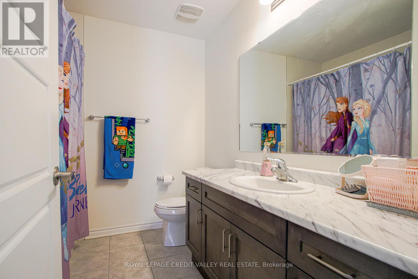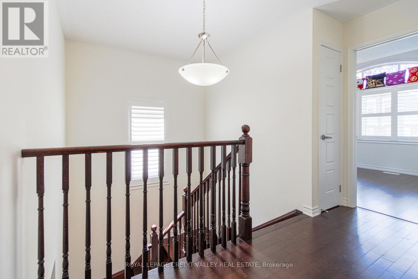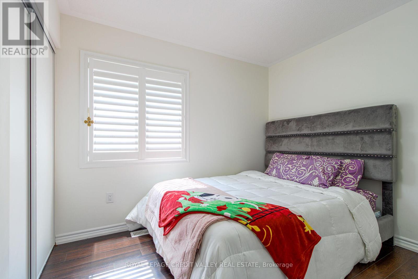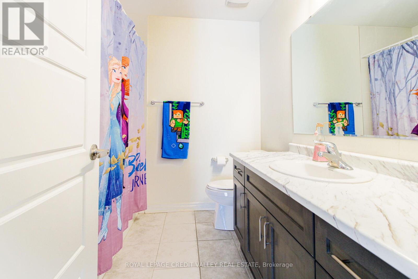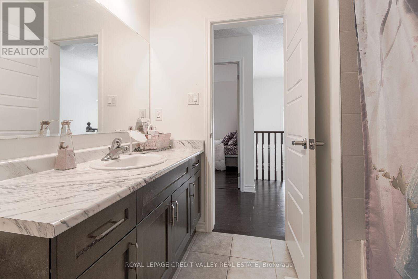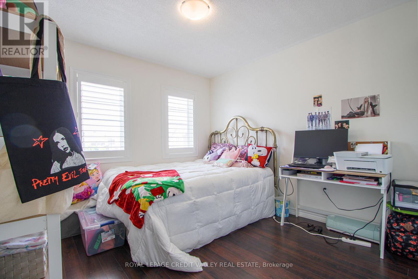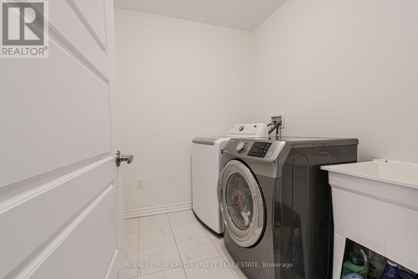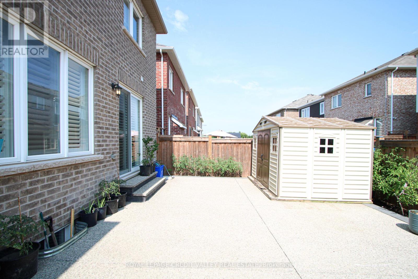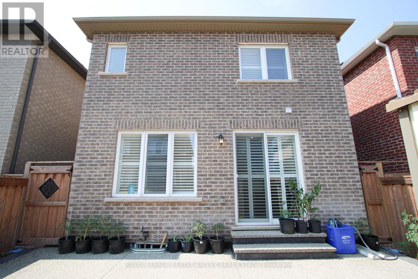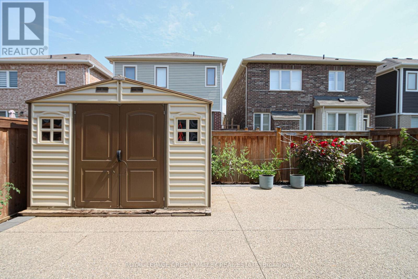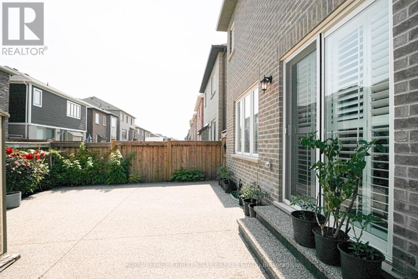4 Bedroom
3 Bathroom
1500 - 2000 sqft
Fireplace
Central Air Conditioning
Forced Air
$1,249,000
Extremly well maintained Freehold carpet-free house built in 2019 in the Cobban area in Milton Exposed Aggregate concrete in the Driveway and Backyard Mirrored closet by the entrance Hardwood floors in the Great Room, dining room and upstairs hall between bedrooms Gas fireplace in Great Room Upgraded Kitchen with larger cabinets, Undermount lights, quartz countertop, backsplash stainless steel appliances and centre Island with cabinets, USB and electrical outlets, Window to Dining Room California Shutters throughout Hardwood stairs to the upper level featuring a large prime bedroom with W/I closet and 4pcs ensuite 3 other decent size bedrooms and 4pcs bathroom and 2 linen closets. Unfinished basement with large Windows and insulated walls from floor to ceiling Tankless rented water heater. (id:41954)
Property Details
|
MLS® Number
|
W12337112 |
|
Property Type
|
Single Family |
|
Community Name
|
1026 - CB Cobban |
|
Amenities Near By
|
Hospital, Public Transit |
|
Features
|
Rolling, Carpet Free, Sump Pump |
|
Parking Space Total
|
3 |
|
View Type
|
City View |
Building
|
Bathroom Total
|
3 |
|
Bedrooms Above Ground
|
4 |
|
Bedrooms Total
|
4 |
|
Age
|
6 To 15 Years |
|
Amenities
|
Fireplace(s) |
|
Appliances
|
Water Heater |
|
Basement Development
|
Unfinished |
|
Basement Type
|
N/a (unfinished) |
|
Construction Status
|
Insulation Upgraded |
|
Construction Style Attachment
|
Detached |
|
Cooling Type
|
Central Air Conditioning |
|
Exterior Finish
|
Brick, Stucco |
|
Fireplace Present
|
Yes |
|
Fireplace Total
|
1 |
|
Flooring Type
|
Tile, Hardwood, Laminate |
|
Foundation Type
|
Concrete |
|
Half Bath Total
|
1 |
|
Heating Fuel
|
Natural Gas |
|
Heating Type
|
Forced Air |
|
Stories Total
|
2 |
|
Size Interior
|
1500 - 2000 Sqft |
|
Type
|
House |
|
Utility Water
|
Municipal Water |
Parking
Land
|
Acreage
|
No |
|
Fence Type
|
Fenced Yard |
|
Land Amenities
|
Hospital, Public Transit |
|
Sewer
|
Sanitary Sewer |
|
Size Depth
|
88 Ft ,7 In |
|
Size Frontage
|
30 Ft |
|
Size Irregular
|
30 X 88.6 Ft |
|
Size Total Text
|
30 X 88.6 Ft |
Rooms
| Level |
Type |
Length |
Width |
Dimensions |
|
Second Level |
Primary Bedroom |
5.47 m |
3.77 m |
5.47 m x 3.77 m |
|
Second Level |
Bedroom 2 |
3.81 m |
3.01 m |
3.81 m x 3.01 m |
|
Second Level |
Bedroom 3 |
3.43 m |
3.12 m |
3.43 m x 3.12 m |
|
Second Level |
Bedroom 4 |
3.17 m |
3.07 m |
3.17 m x 3.07 m |
|
Ground Level |
Kitchen |
3.93 m |
3.66 m |
3.93 m x 3.66 m |
|
Ground Level |
Eating Area |
3.17 m |
3.04 m |
3.17 m x 3.04 m |
|
Ground Level |
Great Room |
4.39 m |
3.51 m |
4.39 m x 3.51 m |
|
Ground Level |
Dining Room |
3.3 m |
3.2 m |
3.3 m x 3.2 m |
Utilities
|
Cable
|
Available |
|
Electricity
|
Available |
|
Sewer
|
Available |
https://www.realtor.ca/real-estate/28717026/1229-rose-way-milton-cb-cobban-1026-cb-cobban
