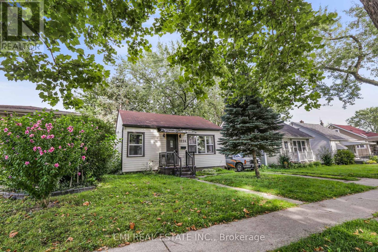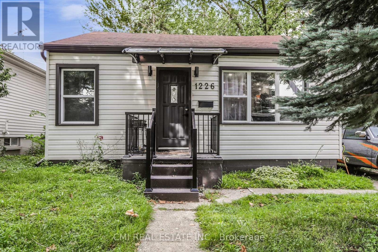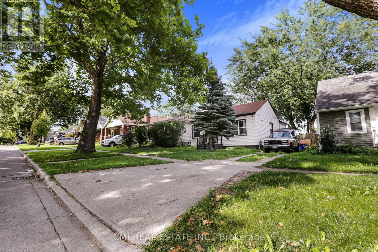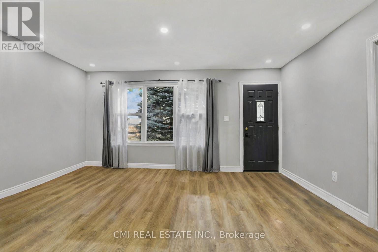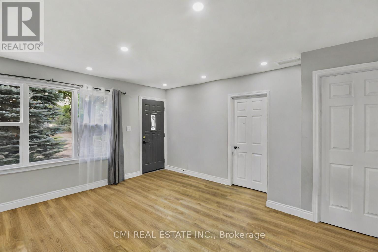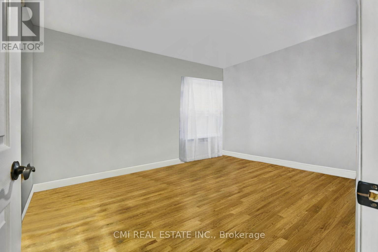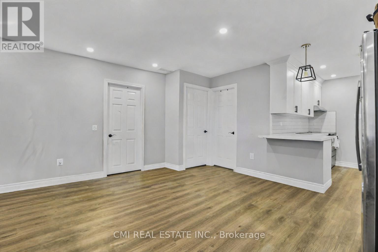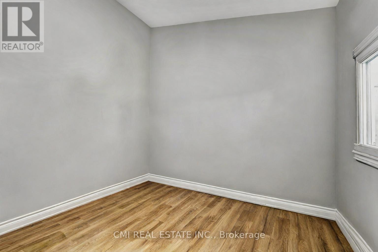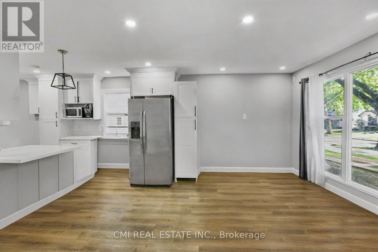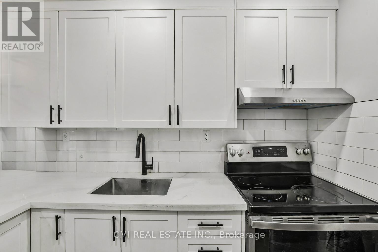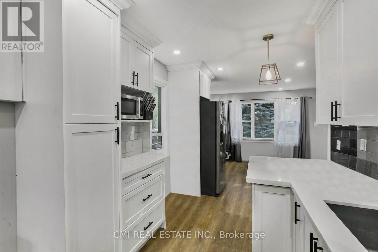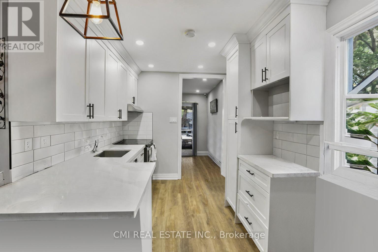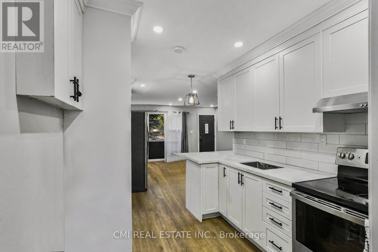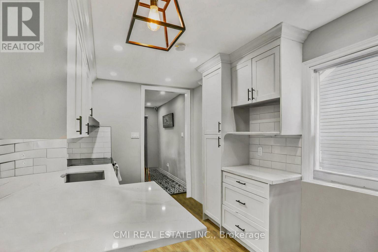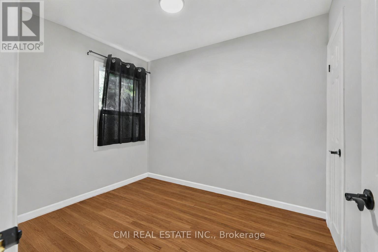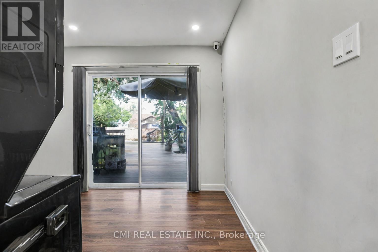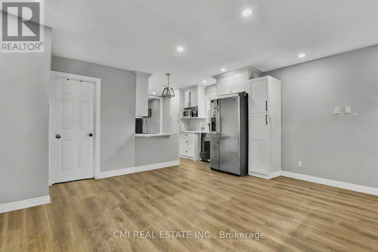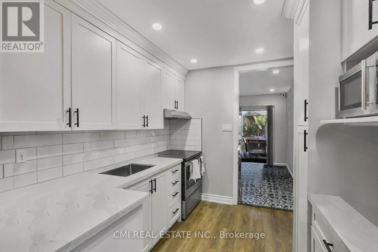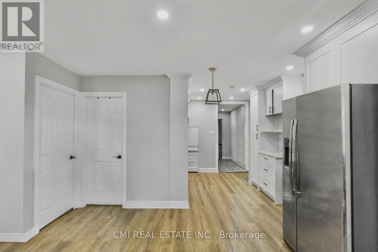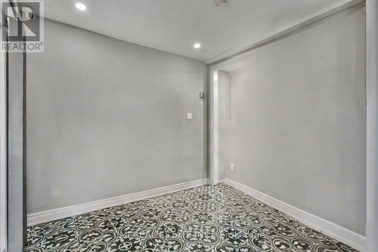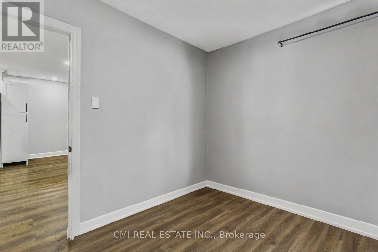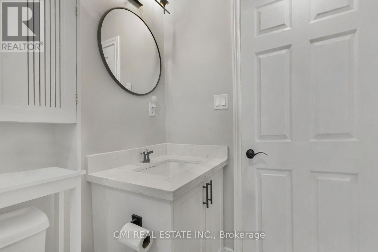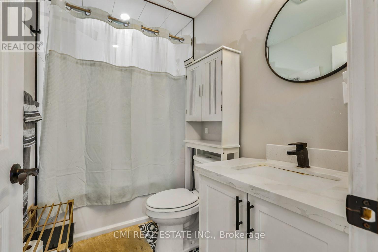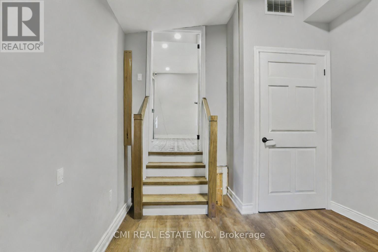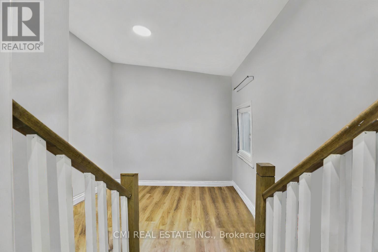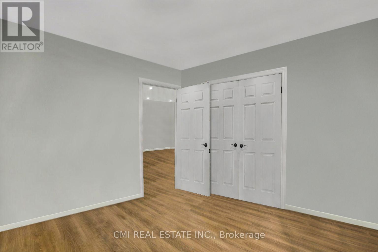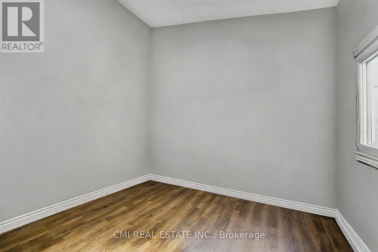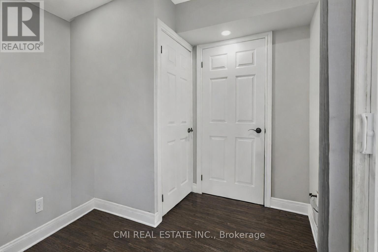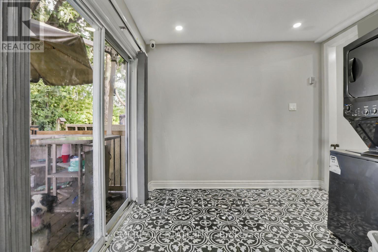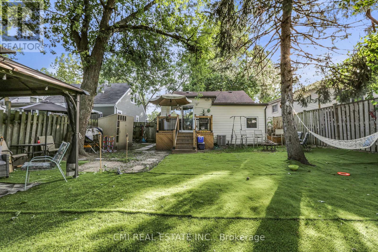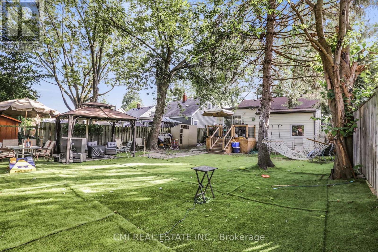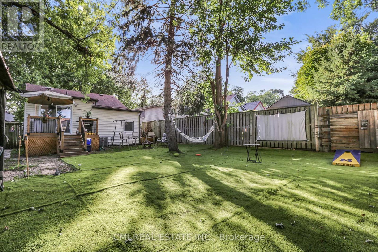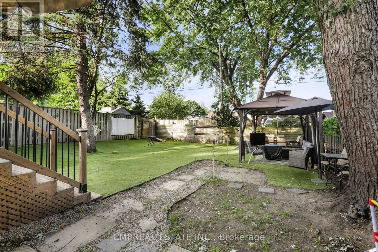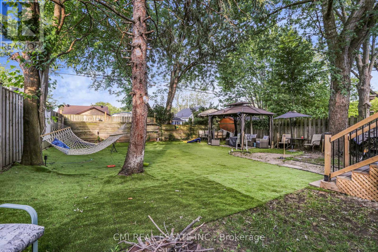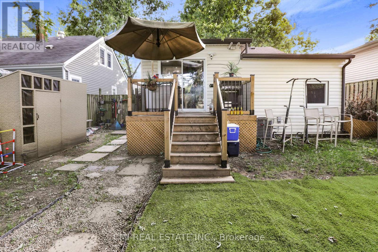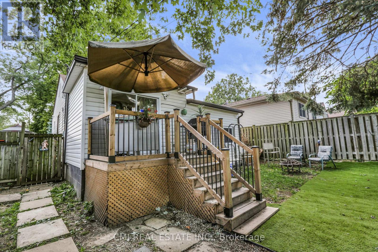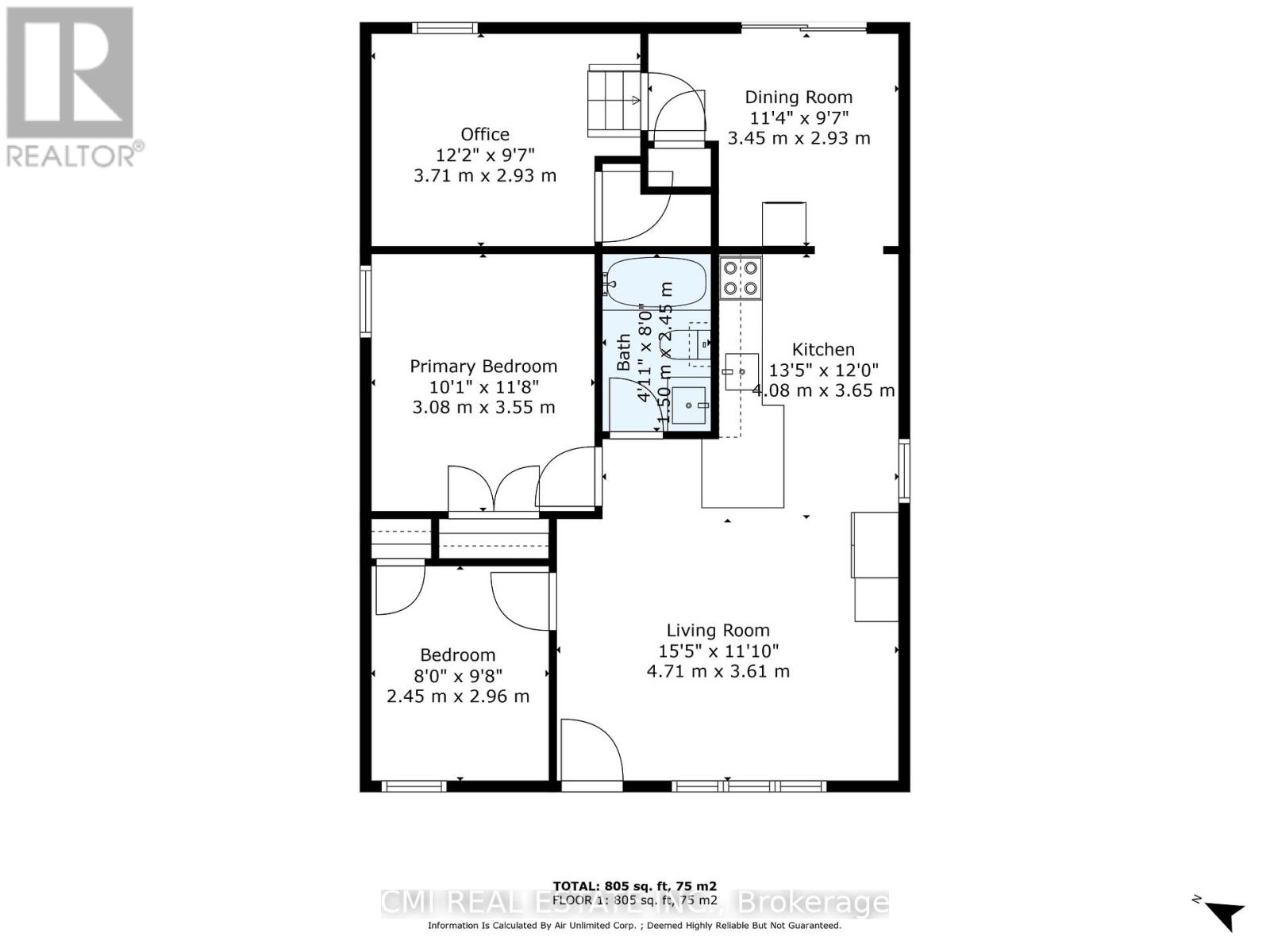1226 Wigle Avenue Windsor, Ontario N9C 3N1
$379,900
BACKYARD OASIS! Quaint bungalow featuring 3bed, 1bath approx 1000sqft offering modern finishes situated on a spacious 40X110ft private lot surrounded by mature trees located in PRIME location steps to top rated schools, parks, rec centres, & University of Windsor. Single Level Living at its best in a quiet family friendly neighbourhood! Step into the bright open-concept foyer presenting a spacious living room. Updated galley style kitchen w/ tall modern cabinets, quartz counters, tile backsplash, & SS appliances. Formal dining room W/O to rear deck. Backyard complete w/ tall mature trees providing shade & privacy w/ lots of lounging areas in the back perfect for summer family entertainment. **EXTRAS** Rare chance to purchase a perfect starter home on a budget in PRIME location steps to all amenities! (id:41954)
Property Details
| MLS® Number | X9366911 |
| Property Type | Single Family |
| Amenities Near By | Park, Place Of Worship, Public Transit, Schools |
| Community Features | Community Centre |
| Parking Space Total | 2 |
| Structure | Deck, Patio(s) |
Building
| Bathroom Total | 1 |
| Bedrooms Above Ground | 3 |
| Bedrooms Total | 3 |
| Amenities | Canopy |
| Architectural Style | Bungalow |
| Basement Type | Crawl Space |
| Construction Style Attachment | Detached |
| Cooling Type | Central Air Conditioning |
| Exterior Finish | Vinyl Siding |
| Fire Protection | Controlled Entry |
| Fireplace Present | Yes |
| Flooring Type | Laminate |
| Foundation Type | Block |
| Heating Fuel | Natural Gas |
| Heating Type | Forced Air |
| Stories Total | 1 |
| Type | House |
| Utility Water | Municipal Water |
Land
| Acreage | No |
| Fence Type | Fenced Yard |
| Land Amenities | Park, Place Of Worship, Public Transit, Schools |
| Landscape Features | Landscaped |
| Sewer | Sanitary Sewer |
| Size Depth | 108 Ft |
| Size Frontage | 40 Ft |
| Size Irregular | 40 X 108 Ft |
| Size Total Text | 40 X 108 Ft |
| Zoning Description | Rd1.2 |
Rooms
| Level | Type | Length | Width | Dimensions |
|---|---|---|---|---|
| Main Level | Living Room | 4.71 m | 3.61 m | 4.71 m x 3.61 m |
| Main Level | Dining Room | 3.45 m | 2.93 m | 3.45 m x 2.93 m |
| Main Level | Bedroom 3 | 3.71 m | 2.93 m | 3.71 m x 2.93 m |
| Main Level | Kitchen | 4.08 m | 3.65 m | 4.08 m x 3.65 m |
| Main Level | Primary Bedroom | 3.08 m | 3.55 m | 3.08 m x 3.55 m |
| Main Level | Bedroom 2 | 2.45 m | 2.96 m | 2.45 m x 2.96 m |
| Main Level | Bathroom | 1.5 m | 2.45 m | 1.5 m x 2.45 m |
https://www.realtor.ca/real-estate/27466209/1226-wigle-avenue-windsor
Interested?
Contact us for more information
