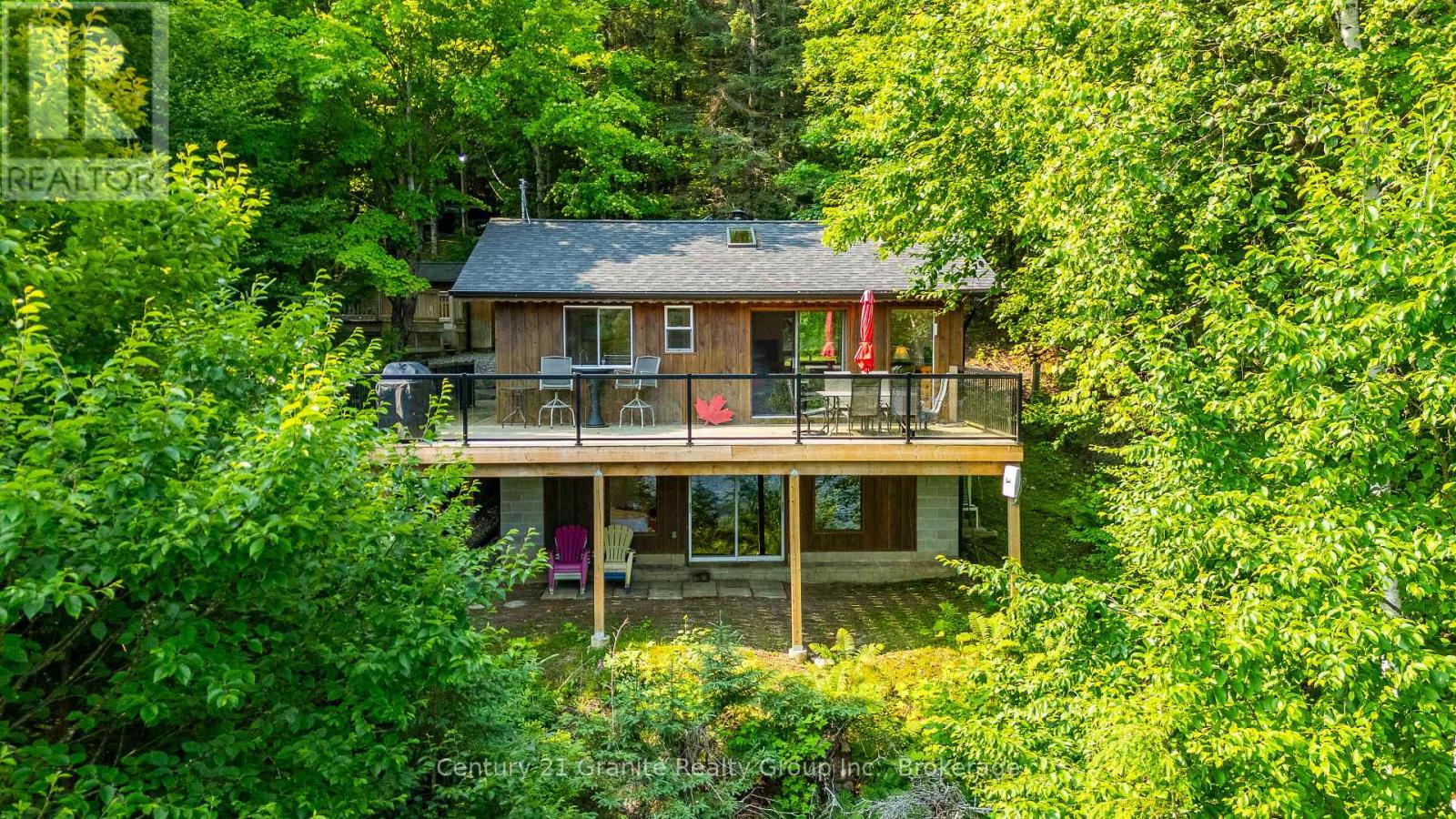3 Bedroom
1 Bathroom
0 - 699 sqft
Fireplace
Other
Waterfront
$729,000
Beautiful Four-season cottage set on a sloping tiered lot with over 100 feet of pristine shoreline on Esson Lake. Featuring recent renovations/upgrades and a newer architectural shingle roof, this 3-bedroom cottage features an open-concept living space with lake views, natural light (2 skylights), warm finishes, vaulted ceilings and a propane fireplace & heat pump for year-round enjoyment. The main floor boasts large windows and walkout to a deck showcasing spectacular lake views and Crown Land across the lake. A spacious kitchen area, as well as a dining/living room area offer great space for gatherings. Also on the main level is the Primary bedroom and 3-pc bath. The lower level includes a cozy rec room with beams, a propane stove, lakeside walkout with views and 2 further bedrooms. Outside, the natural landscape includes mature trees and granite outcroppings. The waterfront offers deep clean water off the dock. Perfect space for boating/water sports & swimming. There is a large waterfront deck that is another great entertaining area and further, there is a storage shed for all the lake toys, furniture etc. At the lower parking area behind the cottage, there is a workshop as well as a large storage shed (separate electrical breaker box) that could be used as a games room with another large deck for relaxing. Esson Lake is known for clear waters, low boat traffic & excellent fishing (lake trout, rock bass & smallmouth bass). Whether you're seeking adventure or relaxation, this property delivers. With trails and amenities nearby, 15 minutes from Wilberforce and 30 minutes from Haliburton, this property is the perfect balance of seclusion and convenience. Boat launch on the lake. Offering the perfect blend of rustic charm and modern comforts, ideal for creating family memories or enjoying peaceful solitude surrounded by nature. Esson Lake spans 244.5 hectares (approximately 604 acres or 2.4 square kilometers). (id:41954)
Property Details
|
MLS® Number
|
X12263876 |
|
Property Type
|
Single Family |
|
Community Name
|
Monmouth |
|
Amenities Near By
|
Hospital |
|
Easement
|
Unknown |
|
Equipment Type
|
Propane Tank |
|
Features
|
Wooded Area, Sloping, Lighting |
|
Parking Space Total
|
6 |
|
Rental Equipment Type
|
Propane Tank |
|
Structure
|
Deck |
|
View Type
|
Lake View, View Of Water, Direct Water View |
|
Water Front Name
|
Esson Lake |
|
Water Front Type
|
Waterfront |
Building
|
Bathroom Total
|
1 |
|
Bedrooms Above Ground
|
3 |
|
Bedrooms Total
|
3 |
|
Amenities
|
Fireplace(s) |
|
Appliances
|
Water Heater, Water Treatment, Microwave, Stove, Window Coverings, Refrigerator |
|
Basement Development
|
Finished |
|
Basement Type
|
Full (finished) |
|
Construction Style Attachment
|
Detached |
|
Exterior Finish
|
Wood |
|
Fireplace Present
|
Yes |
|
Fireplace Total
|
1 |
|
Flooring Type
|
Laminate |
|
Foundation Type
|
Block |
|
Heating Fuel
|
Propane |
|
Heating Type
|
Other |
|
Stories Total
|
2 |
|
Size Interior
|
0 - 699 Sqft |
|
Type
|
House |
Parking
Land
|
Access Type
|
Private Road, Year-round Access, Private Docking |
|
Acreage
|
No |
|
Land Amenities
|
Hospital |
|
Sewer
|
Septic System |
|
Size Frontage
|
104 Ft ,8 In |
|
Size Irregular
|
104.7 Ft |
|
Size Total Text
|
104.7 Ft|1/2 - 1.99 Acres |
|
Surface Water
|
Lake/pond |
|
Zoning Description
|
Sr |
Rooms
| Level |
Type |
Length |
Width |
Dimensions |
|
Basement |
Bedroom 2 |
3.08 m |
2.83 m |
3.08 m x 2.83 m |
|
Basement |
Bedroom 3 |
3.26 m |
2.83 m |
3.26 m x 2.83 m |
|
Basement |
Recreational, Games Room |
6.21 m |
4.26 m |
6.21 m x 4.26 m |
|
Main Level |
Kitchen |
4.54 m |
3.93 m |
4.54 m x 3.93 m |
|
Main Level |
Primary Bedroom |
2.49 m |
2.37 m |
2.49 m x 2.37 m |
|
Main Level |
Living Room |
3.96 m |
3.9 m |
3.96 m x 3.9 m |
|
Main Level |
Bathroom |
|
|
Measurements not available |
|
Main Level |
Dining Room |
3.01 m |
2.49 m |
3.01 m x 2.49 m |
https://www.realtor.ca/real-estate/28561016/1225-rowbotham-lane-highlands-east-monmouth-monmouth

















































