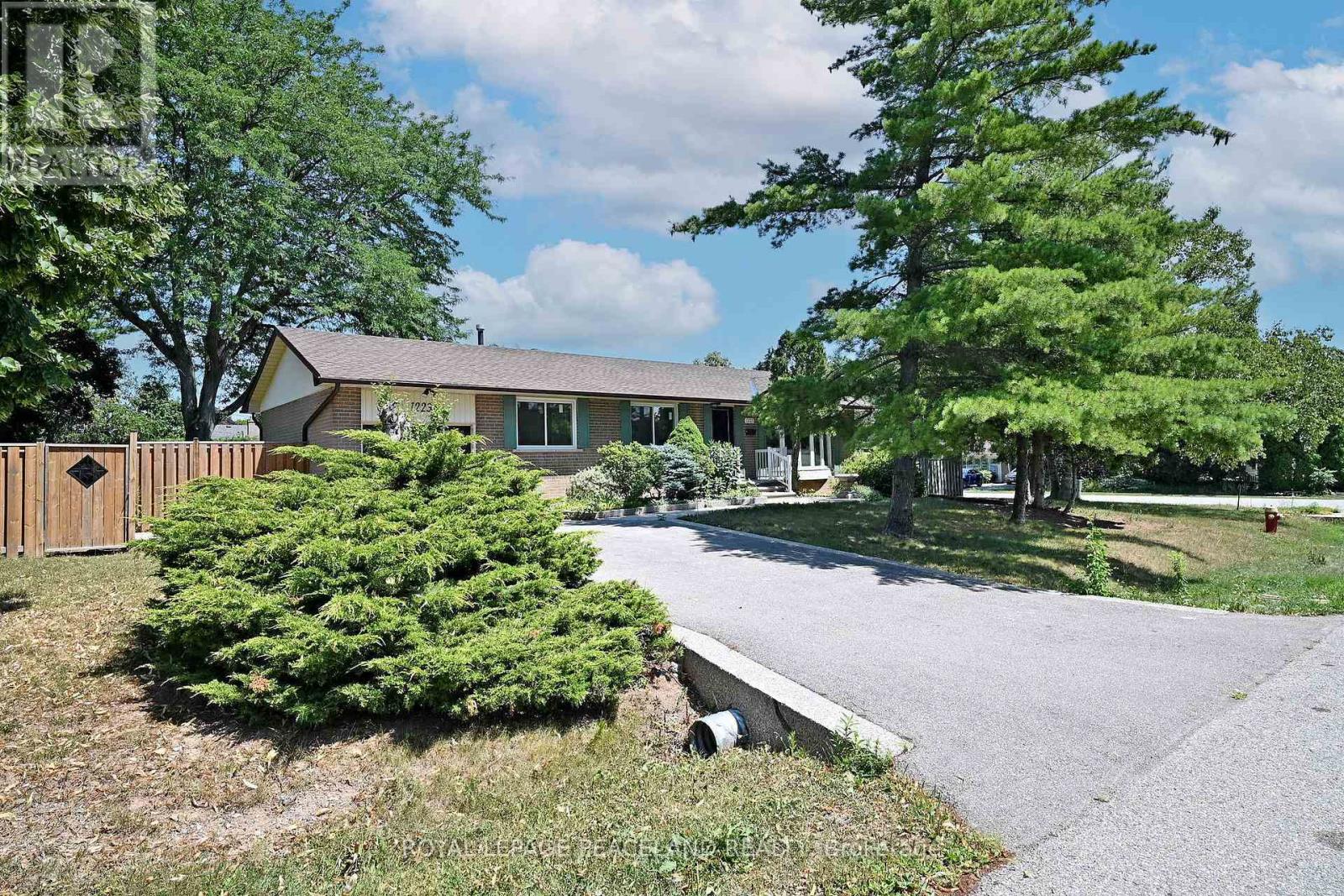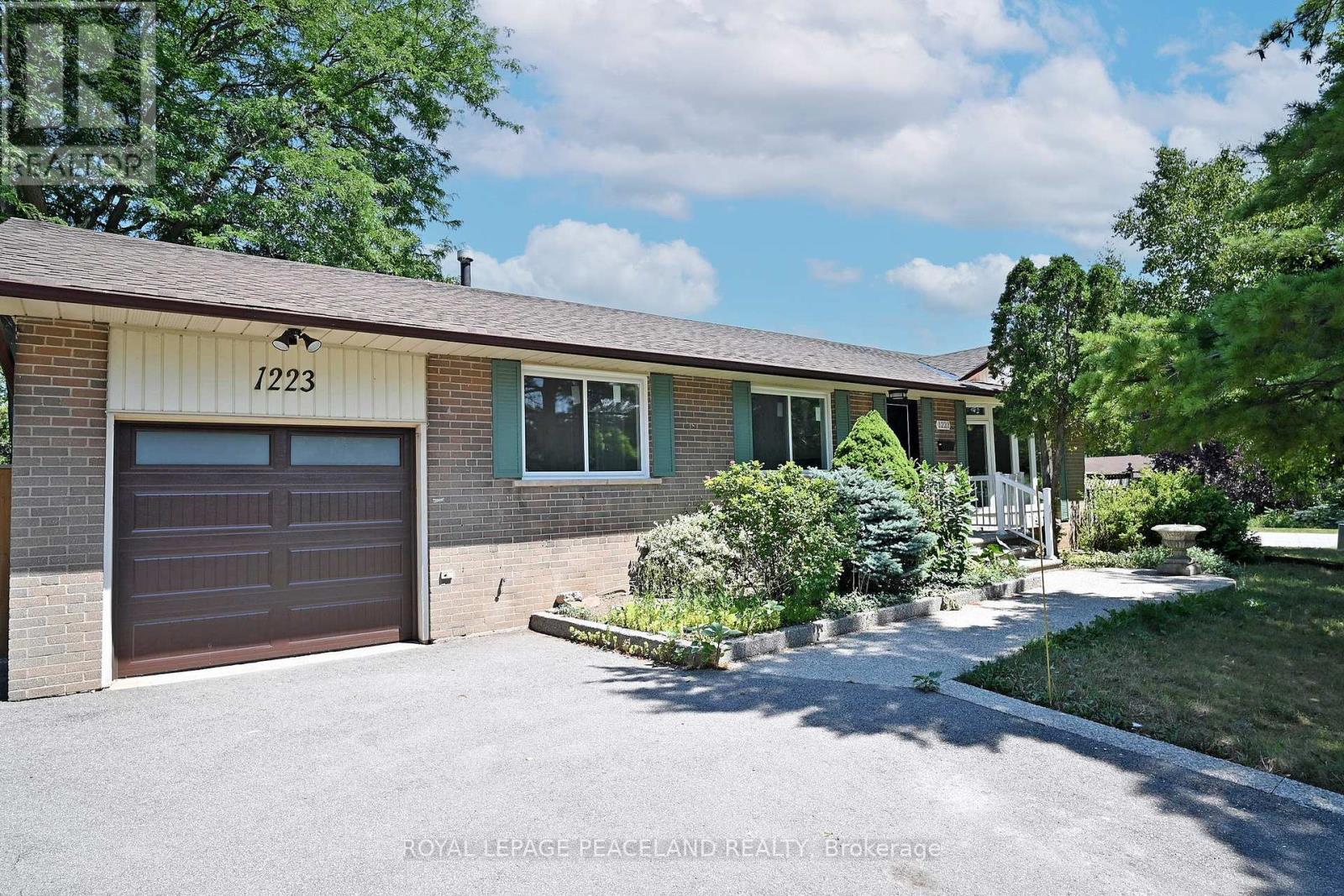1223 Redbank Crescent Oakville (Cp College Park), Ontario L6H 1Y4
5 Bedroom
3 Bathroom
700 - 1100 sqft
Bungalow
Fireplace
Central Air Conditioning
Forced Air
$1,328,800
Incredible Price in a Prime Location! This charming bungalow offers Separate Entrance Finished Basement, Total Modern Renovation, All New Windows, Entry Doors, White Oak Hardwood And Aria Floor Vents. High End, Custom Kitchen And Cabinetry Throughout, Plus All New Appliances. Impressive Natural Light And A Contemporary Electric Fireplace Highlight This Open Concept. Open House at Sat/Sun 2-4pm (id:41954)
Open House
This property has open houses!
August
9
Saturday
Starts at:
2:00 pm
Ends at:4:00 pm
August
10
Sunday
Starts at:
2:00 pm
Ends at:4:00 pm
Property Details
| MLS® Number | W12329186 |
| Property Type | Single Family |
| Community Name | 1003 - CP College Park |
| Features | Carpet Free |
| Parking Space Total | 3 |
Building
| Bathroom Total | 3 |
| Bedrooms Above Ground | 3 |
| Bedrooms Below Ground | 2 |
| Bedrooms Total | 5 |
| Amenities | Fireplace(s) |
| Appliances | Oven - Built-in, Range, Cooktop, Dishwasher, Dryer, Oven, Washer, Refrigerator |
| Architectural Style | Bungalow |
| Basement Development | Finished |
| Basement Features | Separate Entrance |
| Basement Type | N/a (finished) |
| Construction Style Attachment | Detached |
| Cooling Type | Central Air Conditioning |
| Exterior Finish | Brick |
| Fireplace Present | Yes |
| Fireplace Total | 1 |
| Foundation Type | Block |
| Half Bath Total | 1 |
| Heating Fuel | Natural Gas |
| Heating Type | Forced Air |
| Stories Total | 1 |
| Size Interior | 700 - 1100 Sqft |
| Type | House |
| Utility Water | Municipal Water |
Parking
| Attached Garage | |
| Garage |
Land
| Acreage | No |
| Sewer | Sanitary Sewer |
| Size Depth | 122 Ft |
| Size Frontage | 63 Ft |
| Size Irregular | 63 X 122 Ft |
| Size Total Text | 63 X 122 Ft|under 1/2 Acre |
Rooms
| Level | Type | Length | Width | Dimensions |
|---|---|---|---|---|
| Basement | Bedroom 5 | 3.9 m | 3.08 m | 3.9 m x 3.08 m |
| Basement | Recreational, Games Room | 9.33 m | 3.08 m | 9.33 m x 3.08 m |
| Basement | Bathroom | 1.5 m | 3.2 m | 1.5 m x 3.2 m |
| Basement | Bedroom 4 | 5.8 m | 3.2 m | 5.8 m x 3.2 m |
| Main Level | Living Room | 7.59 m | 3.87 m | 7.59 m x 3.87 m |
| Main Level | Dining Room | 3.05 m | 2.44 m | 3.05 m x 2.44 m |
| Main Level | Kitchen | 3.6 m | 3.54 m | 3.6 m x 3.54 m |
| Main Level | Bedroom | 3.9 m | 2.99 m | 3.9 m x 2.99 m |
| Main Level | Bedroom 2 | 3.6 m | 2.47 m | 3.6 m x 2.47 m |
| Main Level | Bedroom 3 | 3.02 m | 2.5 m | 3.02 m x 2.5 m |
| Main Level | Bathroom | 2.13 m | 1.65 m | 2.13 m x 1.65 m |
| Main Level | Bathroom | 1.35 m | 2.13 m | 1.35 m x 2.13 m |
Utilities
| Electricity | Installed |
| Sewer | Installed |
Interested?
Contact us for more information









































